Suche verfeinern:
Budget
Sortieren nach:Heute beliebt
1 – 20 von 74.599 Fotos
1 von 2

View of front porch of renovated 1914 Dutch Colonial farm house.
© REAL-ARCH-MEDIA
Großes, Überdachtes Landhausstil Veranda im Vorgarten in Washington, D.C.
Großes, Überdachtes Landhausstil Veranda im Vorgarten in Washington, D.C.
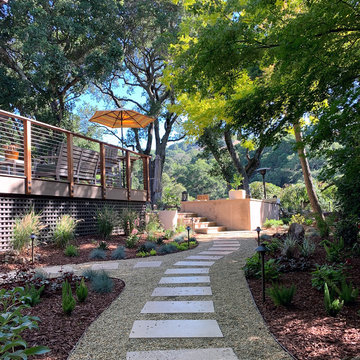
APLD 2021 Silver Award Winning Landscape Design. An expansive back yard landscape with several mature oak trees and a stunning Golden Locust tree has been transformed into a welcoming outdoor retreat. The renovations include a wraparound deck, an expansive travertine natural stone patio, stairways and pathways along with concrete retaining walls and column accents with dramatic planters. The pathways meander throughout the landscape... some with travertine stepping stones and gravel and those below the majestic oaks left natural with fallen leaves. Raised vegetable beds and fruit trees occupy some of the sunniest areas of the landscape. A variety of low-water and low-maintenance plants for both sunny and shady areas include several succulents, grasses, CA natives and other site-appropriate Mediterranean plants complimented by a variety of boulders. Dramatic white pots provide architectural accents, filled with succulents and citrus trees. Design, Photos, Drawings © Eileen Kelly, Dig Your Garden Landscape Design
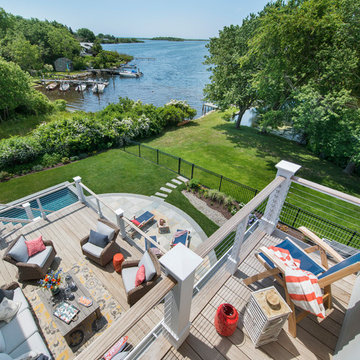
Green Hill Project Out Door Decks
Photo Credit: Nat Rea
Mittelgroße, Unbedeckte Maritime Terrasse hinter dem Haus mit Wasserspiel in Providence
Mittelgroße, Unbedeckte Maritime Terrasse hinter dem Haus mit Wasserspiel in Providence

To anchor a modern house, designed by Frederick Fisher & Partners, Campion Walker brought in a mature oak grove that at first frames the home and then invites the visitor to explore the grounds including an intimate culinary garden and stone fruit orchard.
The neglected hillside on the back of the property once overgrown with ivy was transformed into a California native oak woodland, with under-planting of ceanothus and manzanitas.
We used recycled water to create a dramatic water feature cut directly into the limestone entranceway framed by a cacti and succulent garden.

The outdoor shower was designed to integrate into the stone veneer wall and be accessible from the Lower Level.
Große Klassische Pergola hinter dem Haus mit Gartendusche und Natursteinplatten in Bridgeport
Große Klassische Pergola hinter dem Haus mit Gartendusche und Natursteinplatten in Bridgeport

Atlanta Custom Builder, Quality Homes Built with Traditional Values
Location: 12850 Highway 9
Suite 600-314
Alpharetta, GA 30004
Großes, Überdachtes Klassisches Veranda im Vorgarten mit Pflastersteinen in Atlanta
Großes, Überdachtes Klassisches Veranda im Vorgarten mit Pflastersteinen in Atlanta
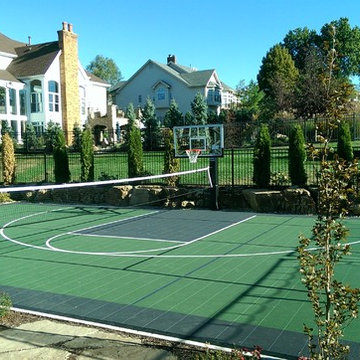
Sport Court St. Louis built this multi use court for a growing family.
Sport Court Powergame in Green and Dark Blue with White Basketball Lines and Black Multi-Sport Game Lines

David Winger
Großer, Geometrischer Moderner Vorgarten im Sommer mit direkter Sonneneinstrahlung, Betonboden und Steindeko in Denver
Großer, Geometrischer Moderner Vorgarten im Sommer mit direkter Sonneneinstrahlung, Betonboden und Steindeko in Denver

Benjamin Hill Photography
Überdachte, Geräumige Klassische Veranda neben dem Haus mit Dielen und Holzgeländer in Houston
Überdachte, Geräumige Klassische Veranda neben dem Haus mit Dielen und Holzgeländer in Houston
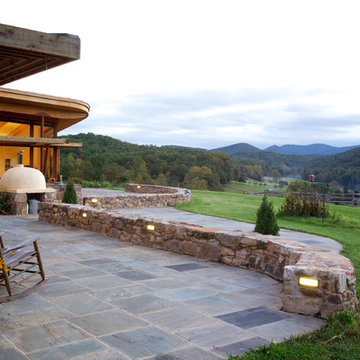
Brett Winter Lemon Photography
Unbedeckter Uriger Patio hinter dem Haus mit Feuerstelle und Natursteinplatten in Portland Maine
Unbedeckter Uriger Patio hinter dem Haus mit Feuerstelle und Natursteinplatten in Portland Maine

A patterned Lannonstone wall creates a private backdrop for the heated spa, featuring a sheer water weir pouring from between the wall’s mortar joints. Generous planting beds provide seasonal texture and softening between paved areas.
The paving is Bluestone.

A path through the Stonehouse Meadow, with Monarda in full bloom. Ecological landscaping
Geräumiger Uriger Vorgarten im Sommer mit direkter Sonneneinstrahlung, Blumenbeet und Steinzaun in Toronto
Geräumiger Uriger Vorgarten im Sommer mit direkter Sonneneinstrahlung, Blumenbeet und Steinzaun in Toronto
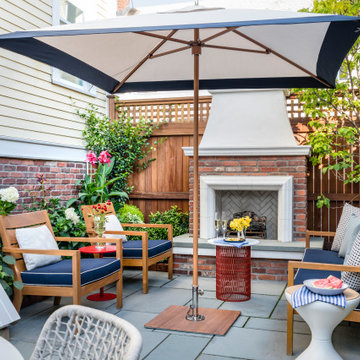
To create a colonial outdoor living space, we gut renovated this patio, incorporating heated bluestones, a custom traditional fireplace and bespoke furniture. The space was divided into three distinct zones for cooking, dining, and lounging. Firing up the built-in gas grill or a relaxing by the fireplace, this space brings the inside out.
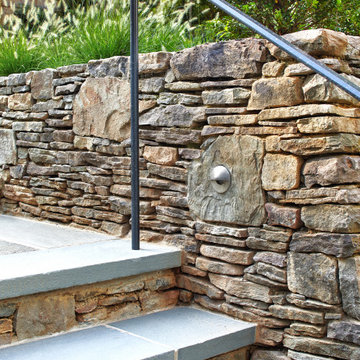
Moderne Gartenmauer hinter dem Haus mit direkter Sonneneinstrahlung und Natursteinplatten in Washington, D.C.
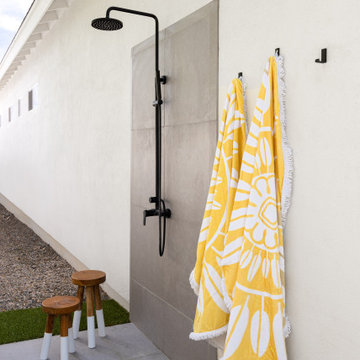
After a day of fun outdoors, it is always nice to spray off before going back into the house. This complete shower is tucked away around the corner of the house to add to the feel of privacy.
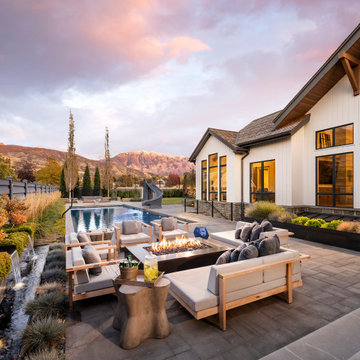
Geräumiger, Unbedeckter Country Patio hinter dem Haus mit Betonboden in Salt Lake City
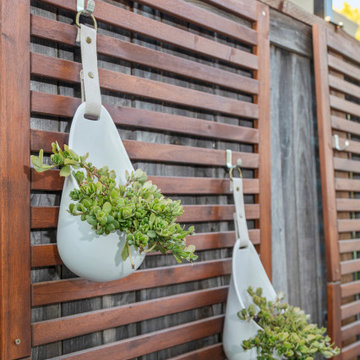
This patio was part of a surprise patio makeover called Patio Flip. This patio is now fit to entertain any crowd and provide several areas to entertain. The unused side yard was turned into a beautiful dining space.
This stunning outdoor kitchen also received a makeover as well and was repositioned to become more functional in the space. The outdoor lounge area provides a contemporary, casual seating area.
Overall Design, Layout, Plants, Furniture and Accessories by
Outdoor Space Designs and Kate Bowers Landscape Design

The pool features a submerged spa and gradual entry platforms. Robert Benson Photography.
Mittelgroßes Landhaus Poolhaus hinter dem Haus in rechteckiger Form in New York
Mittelgroßes Landhaus Poolhaus hinter dem Haus in rechteckiger Form in New York
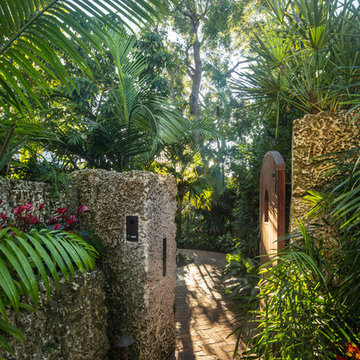
Tamara Alvarez
Mittelgroßer Vorgarten mit direkter Sonneneinstrahlung und Pflastersteinen in Miami
Mittelgroßer Vorgarten mit direkter Sonneneinstrahlung und Pflastersteinen in Miami

Designed to compliment the existing single story home in a densely wooded setting, this Pool Cabana serves as outdoor kitchen, dining, bar, bathroom/changing room, and storage. Photos by Ross Pushinaitus.
Exklusive Outdoor-Gestaltung Ideen und Design
1





