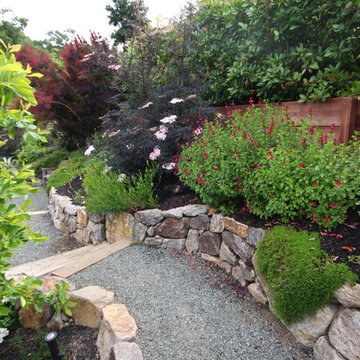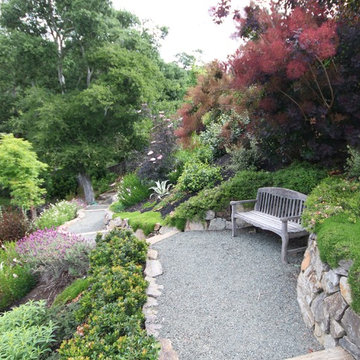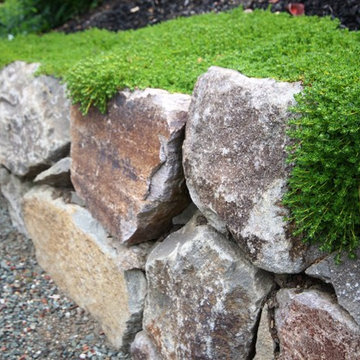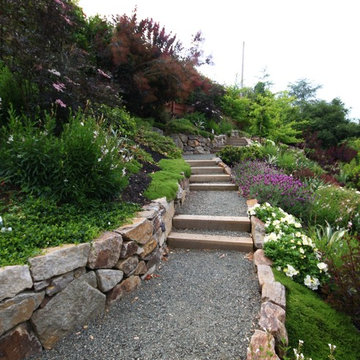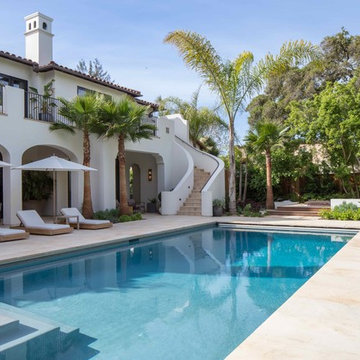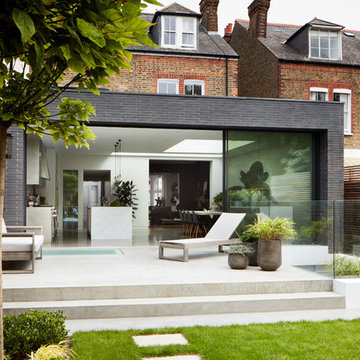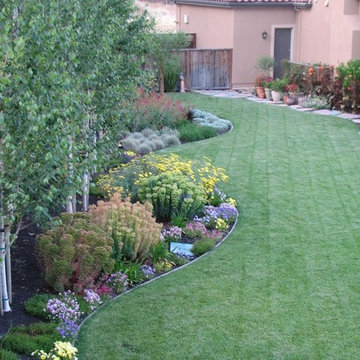Suche verfeinern:
Budget
Sortieren nach:Heute beliebt
2861 – 2880 von 2.518.220 Fotos
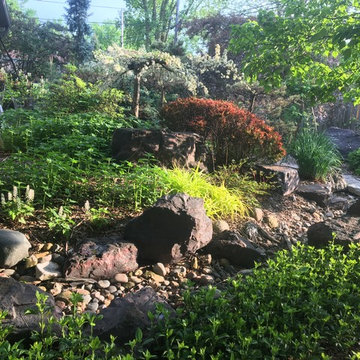
Living Space Landscapes Mendota Heights MN
Mittelgroßer Klassischer Garten hinter dem Haus mit direkter Sonneneinstrahlung und Natursteinplatten in Sonstige
Mittelgroßer Klassischer Garten hinter dem Haus mit direkter Sonneneinstrahlung und Natursteinplatten in Sonstige
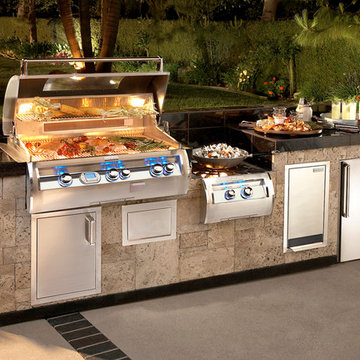
Mittelgroßer, Unbedeckter Patio hinter dem Haus mit Outdoor-Küche und Betonplatten in Los Angeles
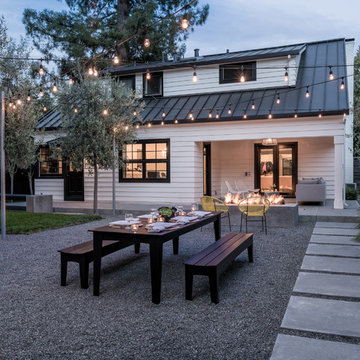
Dining area and fire feature. Jason LIske, photographer
Moderner Kiesgarten hinter dem Haus in San Francisco
Moderner Kiesgarten hinter dem Haus in San Francisco
Finden Sie den richtigen Experten für Ihr Projekt
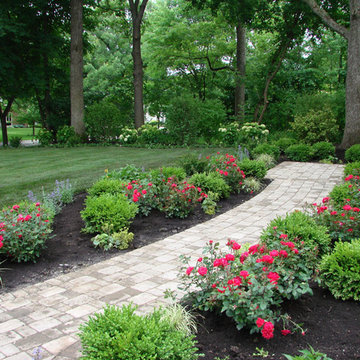
Geometrischer, Mittelgroßer, Halbschattiger Klassischer Garten mit Natursteinplatten in Chicago
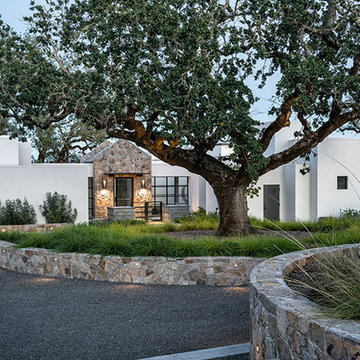
Majestic heritage Lobata Oak at entry pavilion. Jason Liske, photographer
Moderner Garten in San Francisco
Moderner Garten in San Francisco
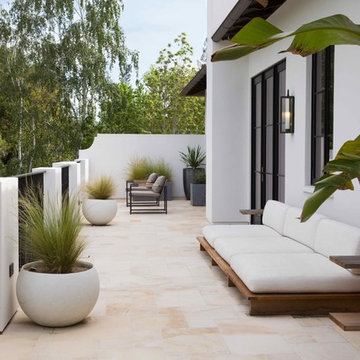
Unbedeckter Mediterraner Patio neben dem Haus mit Kübelpflanzen und Natursteinplatten in San Francisco
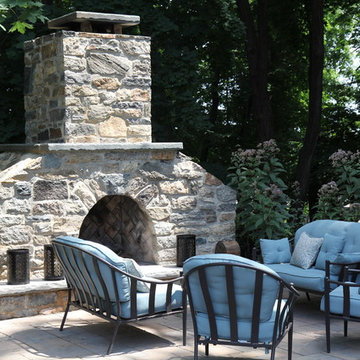
Brian J. Koribanick/Landscape Techniques, Inc.
Patio in New York
Patio in New York
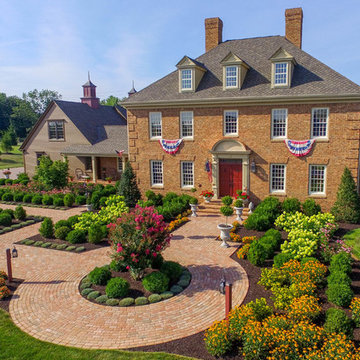
Clay brick pavers were chosen and installed in a running bond pattern for the walkways. The front walk leads guests to the front door through a stunning perennial garden. The large circular design in the front walk creates a great focal point. A clay brick walk leads guests through a post and beam arbor into the backyard entertaining space. This space includes a post and beam pergola with three posts, circular seating bench and wood burning fire pit that creates an intimate space. Clay brick accents were incorporated in the grill island and large wood burning fireplace and columns. Fire features were integrated into the columns on each side of the fireplace and seat walls.
Contractor/Installer: GoldGlo Landscapes LLC
Product Manufacturer: Glen Grey Brick
Project Designer: GoldGlo Landscapes LLC
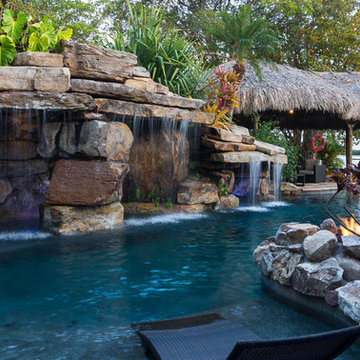
Beyond the grand stone veneer entrance, a breezeway opens to a stunning outdoor living space with views of Sarasota bay. Over 1,000 square feet of flagstone decking lays right up to the edge of the rock waterfall pool, the stonework continues around to an outdoor shower made with three large boulders and massive stone steps to a secret tropical pathway behind the pool grotto. From here you can climb the grotto rocks and jump into the swimming pool, or meander on to the tiki hut. Once in the pool, the swim up ledge in the grotto can be accessed from the pool’s sun shelf and is large enough to stand in.
If the walk-through grotto doesn’t make this one of the best lagoons in Florida, there is a fire pit peninsula between the lounge chairs on the sun shelf and the in-pool seating cove next to the oversize spa to maximize the space. Photo: Geza Darrah
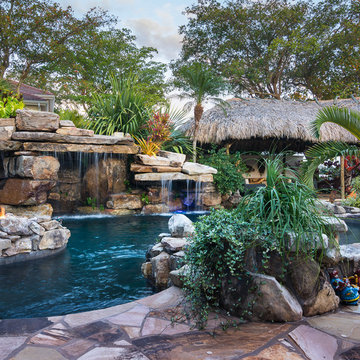
Geza Darrah
Geräumiger Schwimmteich hinter dem Haus in individueller Form mit Wasserspiel und Natursteinplatten in Tampa
Geräumiger Schwimmteich hinter dem Haus in individueller Form mit Wasserspiel und Natursteinplatten in Tampa
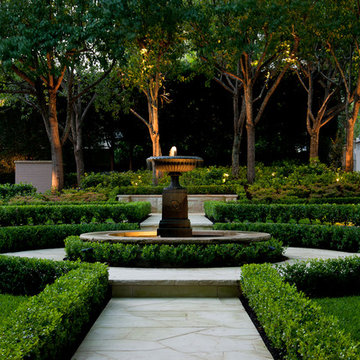
Geometrischer, Halbschattiger Klassischer Garten im Sommer, hinter dem Haus mit Wasserspiel und Natursteinplatten in Sydney
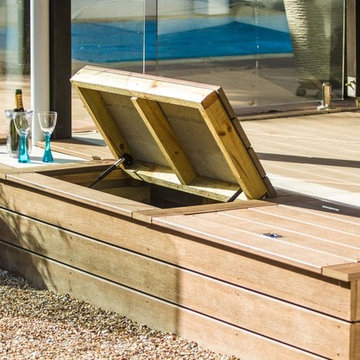
Geometrischer, Halbschattiger Moderner Kiesgarten hinter dem Haus mit Feuerstelle in Brisbane
Outdoor-Gestaltung Ideen und Design
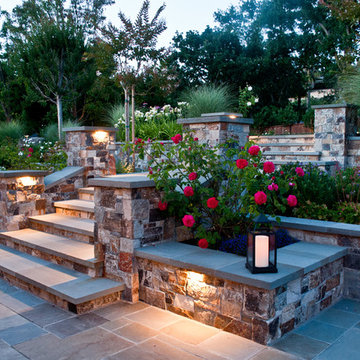
For more photos of this project see:
O'SHEA
Klassischer Garten in San Francisco
Klassischer Garten in San Francisco
144






