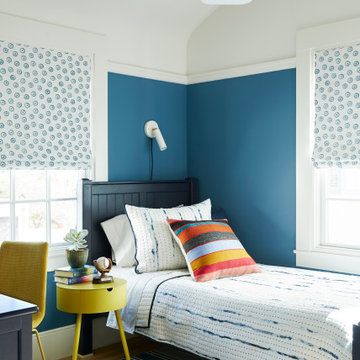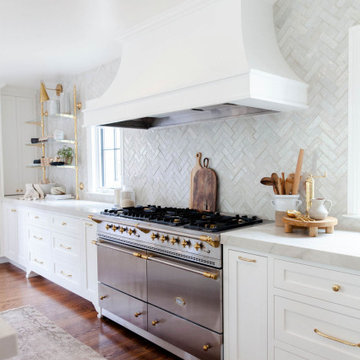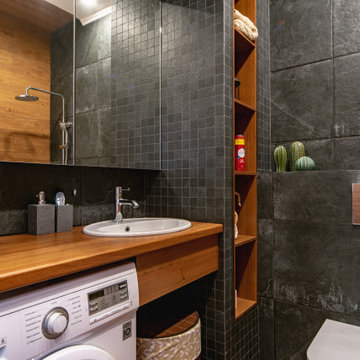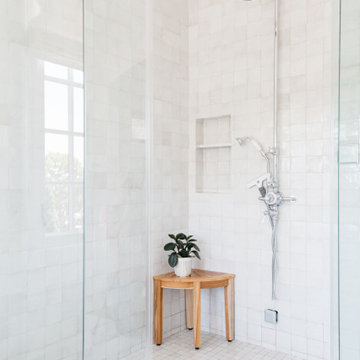Eklektische Wohnideen
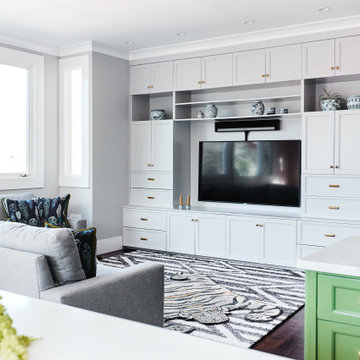
Colin Price Photography
Mittelgroßes, Offenes Eklektisches Wohnzimmer mit grauer Wandfarbe, dunklem Holzboden und Multimediawand in San Francisco
Mittelgroßes, Offenes Eklektisches Wohnzimmer mit grauer Wandfarbe, dunklem Holzboden und Multimediawand in San Francisco
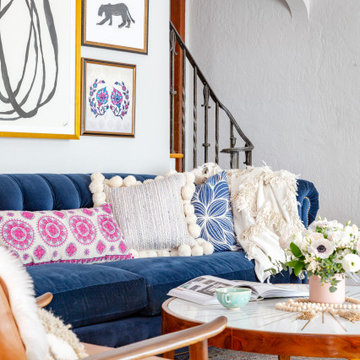
Modern Bohemian living room | English Tudor | Rockville Centre
Stilmix Wohnzimmer in New York
Stilmix Wohnzimmer in New York
Finden Sie den richtigen Experten für Ihr Projekt

Mittelgroßes, Offenes Eklektisches Billardzimmer mit blauer Wandfarbe, TV-Wand und braunem Boden in Phoenix
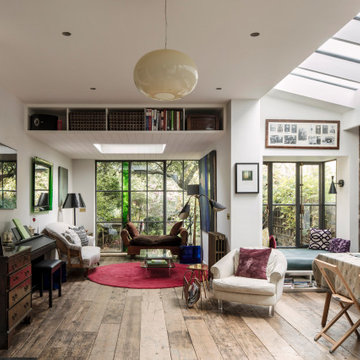
The design focus for this North London Victorian terrace home design project was the refurbishment and reconfiguration of the ground floor together with additional space of a new side-return. Orienting and organising the interior architecture to maximise sunlight during the course of the day was one of our primary challenges solved. While the front of the house faces south-southeast with wonderful direct morning light, the rear garden faces northwest, consequently less light for most of the day.
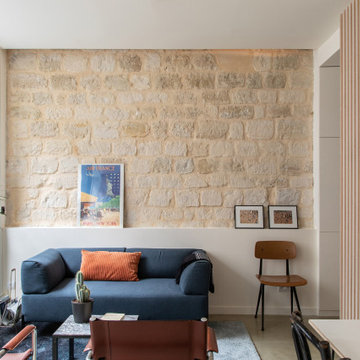
Création d'un loft dans un ancien atelier de couture
Kleines, Fernseherloses, Offenes Eklektisches Wohnzimmer ohne Kamin mit weißer Wandfarbe, Betonboden und grauem Boden in Paris
Kleines, Fernseherloses, Offenes Eklektisches Wohnzimmer ohne Kamin mit weißer Wandfarbe, Betonboden und grauem Boden in Paris
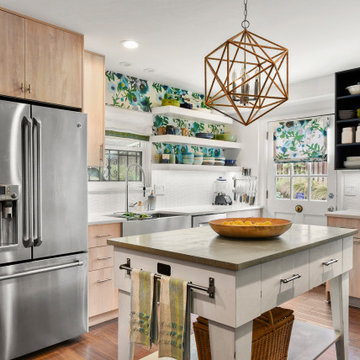
Mittelgroße Eklektische Küche in L-Form mit Landhausspüle, flächenbündigen Schrankfronten, hellen Holzschränken, Küchenrückwand in Weiß, braunem Holzboden, Kücheninsel, braunem Boden und weißer Arbeitsplatte in Jacksonville

Custom built-in entertainment center consisting of three base cabinets with soft-close doors, adjustable shelves, and custom-made ducting to re-route the HVAC air flow from a floor vent out through the toe kick panel; side and overhead book/display cases, extendable TV wall bracket, and in-wall wiring for electrical and HDMI connections. The last photo shows the space before the installation.

Make your opulent green bathroom dreams a reality by decking it out from floor to ceiling in our lush green 2x6 and hexagon tile.
DESIGN
Claire Thomas
Tile Shown: 2x6 & 6" Hexagon in Evergreen
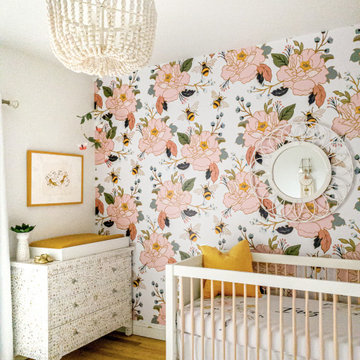
This ultra feminine nursery in a Brooklyn boutique condo is a relaxing and on-trend space for baby girl. An accent wall with statement floral wallpaper becomes the focal point for the understated mid-century, two-toned crib. A soft white rattan mirror hangs above to break up the wall of oversized blooms and sweet honeybees. A handmade mother-of-pearl inlaid dresser feels at once elegant and boho, along with the whitewashed wood beaded chandelier. To add to the boho style, a natural rattan rocker with gauze canopy sits upon a moroccan bereber rug. Mustard yellow accents and the tiger artwork complement the honeybees perfectly and balance out the feminine pink, mauve and coral tones.

Großes, Offenes Stilmix Wohnzimmer mit Hausbar, grauer Wandfarbe, Porzellan-Bodenfliesen, Gaskamin, Kaminumrandung aus Stein, TV-Wand, beigem Boden und Tapetenwänden in Tampa
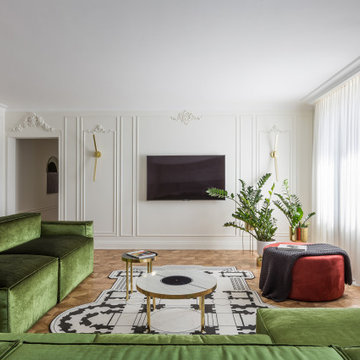
Eklektisches Wohnzimmer mit weißer Wandfarbe, braunem Holzboden und braunem Boden in Moskau

Mittelgroße Stilmix Hausbar in L-Form mit Bartresen, Unterbauwaschbecken, profilierten Schrankfronten, weißen Schränken, Marmor-Arbeitsplatte, Küchenrückwand in Grau, Rückwand aus Zementfliesen, dunklem Holzboden, braunem Boden und grauer Arbeitsplatte in Houston
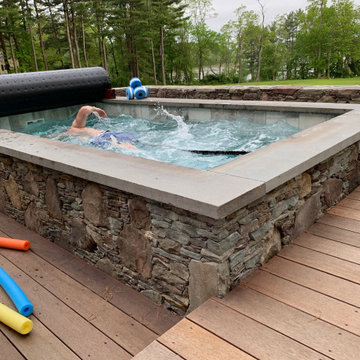
Soake Pool in a private backyard setting. Interesting and beautiful mix of materials and texture was used on wood deck and stone surround. Customer can swim in place with Swim Tether system.
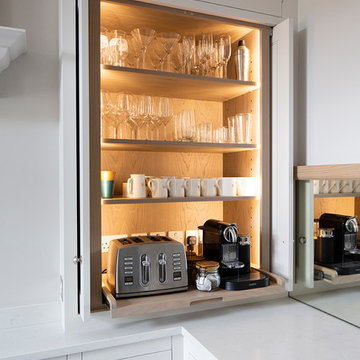
Große Eklektische Wohnküche in L-Form mit Landhausspüle, Kassettenfronten, weißen Schränken, Quarzit-Arbeitsplatte, Rückwand aus Spiegelfliesen, Küchengeräten aus Edelstahl, Kücheninsel, beigem Boden und weißer Arbeitsplatte in Edinburgh
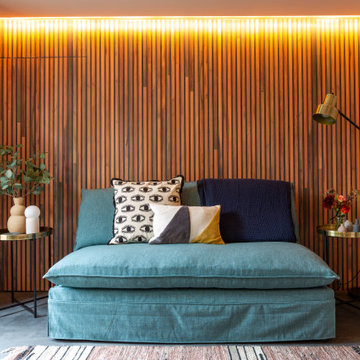
The basement garage was converted into a bright home office / guest bedroom with an en-suite tadelakt wet room. With concrete floors and teak panelling, this room has clever integrated lighting solutions to maximise the lower ceilings. The matching cedar cladding outside bring a modern element to the Georgian building.
Eklektische Wohnideen
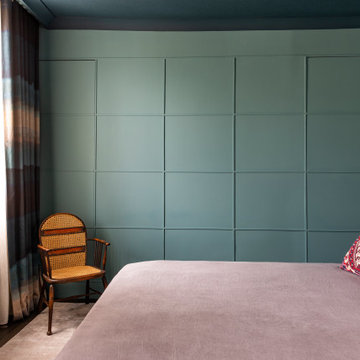
Master bedroom in Georgian property. Offering design solutions such as a two secret alcove wardrobes concealed with wall panelling. Art deco accents, a dramatic dark ceiling and luxurious window dressings create a cosy and enveloping atmosphere.
11



















