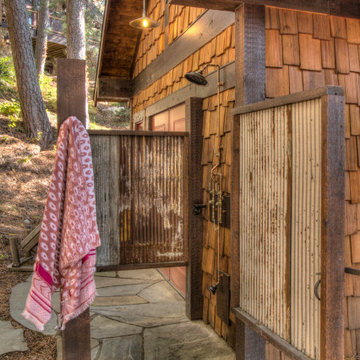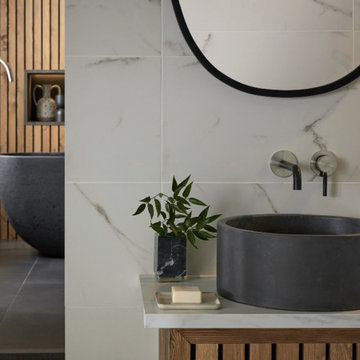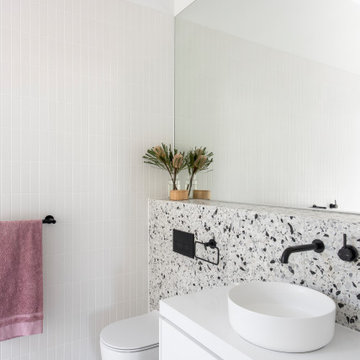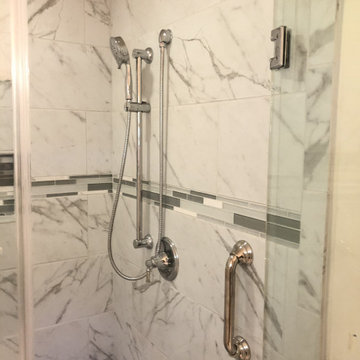Badezimmer mit offener Dusche und Holzwänden Ideen und Design
Sortieren nach:Heute beliebt
1 – 20 von 195 Fotos

The soaking tub was positioned to capture views of the tree canopy beyond. The vanity mirror floats in the space, exposing glimpses of the shower behind.

Großes Mediterranes Badezimmer En Suite mit flächenbündigen Schrankfronten, hellbraunen Holzschränken, freistehender Badewanne, offener Dusche, Wandtoilette, weißer Wandfarbe, Kalkstein, Unterbauwaschbecken, Marmor-Waschbecken/Waschtisch, offener Dusche, Doppelwaschbecken, eingebautem Waschtisch, eingelassener Decke, Holzwänden, weißen Fliesen, Kalkfliesen und weißem Boden

Outdoor Shower
Kleines Uriges Badezimmer mit offener Dusche, Aufsatzwaschbecken, Falttür-Duschabtrennung und Holzwänden in Minneapolis
Kleines Uriges Badezimmer mit offener Dusche, Aufsatzwaschbecken, Falttür-Duschabtrennung und Holzwänden in Minneapolis

Inspired in a classic design, the white tones of the interior blend together through the incorporation of recessed paneling and custom moldings. Creating a unique composition that brings the minimal use of detail to the forefront of the design.
For more projects visit our website wlkitchenandhome.com
.
.
.
.
#vanity #customvanity #custombathroom #bathroomcabinets #customcabinets #bathcabinets #whitebathroom #whitevanity #whitedesign #bathroomdesign #bathroomdecor #bathroomideas #interiordesignideas #bathroomstorage #bathroomfurniture #bathroomremodel #bathroomremodeling #traditionalvanity #luxurybathroom #masterbathroom #bathroomvanity #interiorarchitecture #luxurydesign #bathroomcontractor #njcontractor #njbuilders #newjersey #newyork #njbathrooms

The Bathroom layout is open and linear. A long vanity with medicine cabinet storage above is opposite full height Walnut storage cabinets. A new wet room with plaster and marble tile walls has a shower and a custom marble soaking tub.

Modern Terrazzo Bathroom, First Floor Bathroom, Raised Floor Modern Bathroom, Open Shower With Raised Floor Bathroom, Modern Powder Room
Mittelgroßes Modernes Badezimmer En Suite mit verzierten Schränken, dunklen Holzschränken, offener Dusche, grünen Fliesen, Steinfliesen, Porzellan-Bodenfliesen, Aufsatzwaschbecken, Quarzwerkstein-Waschtisch, grauem Boden, offener Dusche, weißer Waschtischplatte, Einzelwaschbecken, schwebendem Waschtisch und Holzwänden in Perth
Mittelgroßes Modernes Badezimmer En Suite mit verzierten Schränken, dunklen Holzschränken, offener Dusche, grünen Fliesen, Steinfliesen, Porzellan-Bodenfliesen, Aufsatzwaschbecken, Quarzwerkstein-Waschtisch, grauem Boden, offener Dusche, weißer Waschtischplatte, Einzelwaschbecken, schwebendem Waschtisch und Holzwänden in Perth

A fusion of colour and intricate textured accents, Knurled X Fusion is a collection of striking, two-toned bathroom taps and showering brassware.
Modernes Badezimmer mit freistehender Badewanne, offener Dusche, Marmorfliesen, Marmor-Waschbecken/Waschtisch, Doppelwaschbecken, freistehendem Waschtisch und Holzwänden in Sonstige
Modernes Badezimmer mit freistehender Badewanne, offener Dusche, Marmorfliesen, Marmor-Waschbecken/Waschtisch, Doppelwaschbecken, freistehendem Waschtisch und Holzwänden in Sonstige

Großes Modernes Badezimmer En Suite mit hellen Holzschränken, freistehender Badewanne, offener Dusche, Wandtoilette, grünen Fliesen, Porzellanfliesen, weißer Wandfarbe, Porzellan-Bodenfliesen, Waschtischkonsole, Marmor-Waschbecken/Waschtisch, weißem Boden, offener Dusche, weißer Waschtischplatte, Einzelwaschbecken, schwebendem Waschtisch, Tapetendecke und Holzwänden in London

To meet the client‘s brief and maintain the character of the house it was decided to retain the existing timber framed windows and VJ timber walling above tiles.
The client loves green and yellow, so a patterned floor tile including these colours was selected, with two complimentry subway tiles used for the walls up to the picture rail. The feature green tile used in the back of the shower. A playful bold vinyl wallpaper was installed in the bathroom and above the dado rail in the toilet. The corner back to wall bath, brushed gold tapware and accessories, wall hung custom vanity with Davinci Blanco stone bench top, teardrop clearstone basin, circular mirrored shaving cabinet and antique brass wall sconces finished off the look.
The picture rail in the high section was painted in white to match the wall tiles and the above VJ‘s were painted in Dulux Triamble to match the custom vanity 2 pak finish. This colour framed the small room and with the high ceilings softened the space and made it more intimate. The timber window architraves were retained, whereas the architraves around the entry door were painted white to match the wall tiles.
The adjacent toilet was changed to an in wall cistern and pan with tiles, wallpaper, accessories and wall sconces to match the bathroom
Overall, the design allowed open easy access, modernised the space and delivered the wow factor that the client was seeking.

Asiatisches Badezimmer mit offenen Schränken, hellen Holzschränken, offener Dusche, grauen Fliesen, grauer Wandfarbe, Aufsatzwaschbecken, Waschtisch aus Holz, grauem Boden, offener Dusche, Wandnische, Einzelwaschbecken, eingebautem Waschtisch, Holzdecke und Holzwänden in Auckland

A en suite bathroom in the character part of the house to to allow a seamless connection from master bedroom, to walk in robe, to ensuite. Freestanding bath in white and an open shower complete with black tapware and finishes.

Kleines Industrial Duschbad mit hellbraunen Holzschränken, offener Dusche, Wandtoilette, grauen Fliesen, Keramikfliesen, grauer Wandfarbe, Betonboden, Aufsatzwaschbecken, Waschtisch aus Holz, grauem Boden, offener Dusche, Einzelwaschbecken, freistehendem Waschtisch, Holzdielendecke und Holzwänden in Auckland

Drawing on inspiration from resort style open bathrooms, particularly like the ones you find in Bali, we adapted this philosophy and brought it to the next level and made the bedroom into a private retreat quarter.
– DGK Architects

View our collection of Bathroom Remodeling projects in the Savannah and Richmond Hill, GA area! Trust Southern Home Solutions to blend the latest conveniences with any style or theme you want for your bathroom expertly. Learn more about our bathroom remodeling services and contact us for a free estimate! https://southernhomesolutions.net/contact-us/

Kinsley Bathroom Vanity in White
Available in sizes 36" - 60"
Farmhouse style soft-closing door(s) & drawers with Carrara white marble countertop and undermount square sink.
Matching mirror option available

Closer look of the open shower of the Master Bathroom.
Shower pan is Emser Riviera pebble tile, in a four color blend. Shower walls are Bedrosians Barrel 8x48" tile in Harvest, installed in a vertical offset pattern.
The exterior wall of the open shower is custom patchwork wood cladding, enclosed by exposed beams. Robe hooks on the back wall of the shower are Delta Dryden double hooks in brilliance stainless.
Master bathroom flooring and floor base is 12x24" Bedrosians, from the Simply collection in Modern Coffee, flooring is installed in an offset pattern.
Ceiling is painted in Sherwin Williams "Kilim Beige."

A carefully positioned skylight pulls sunlight down into the shower. The reflectance off of the glazed handmade tiles suggests water pouring down the stone walls of a cave.

Kinsley Bathroom Vanity in Grey
Available in sizes 36" - 60"
Farmhouse style soft-closing door(s) & drawers with Carrara white marble countertop and undermount square sink.
Matching mirror option available

Patterned Tile floor with built in corner shower seat
Green Subway tile wall and white back shower niche
Brushed Gold Twin Shower
Raked timber ceiling painted white and the wall above the picture rail painted in Dulux Triamble to match the vanity.

Asiatisches Badezimmer mit offenen Schränken, hellen Holzschränken, offener Dusche, grauen Fliesen, grauer Wandfarbe, Aufsatzwaschbecken, Waschtisch aus Holz, grauem Boden, offener Dusche, Wandnische, Einzelwaschbecken, eingebautem Waschtisch, Holzdecke und Holzwänden in Auckland
Badezimmer mit offener Dusche und Holzwänden Ideen und Design
1