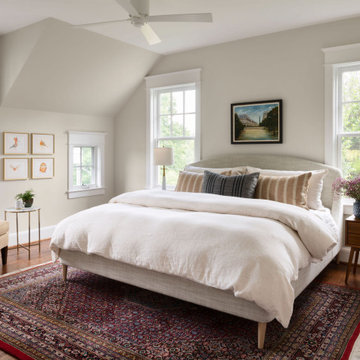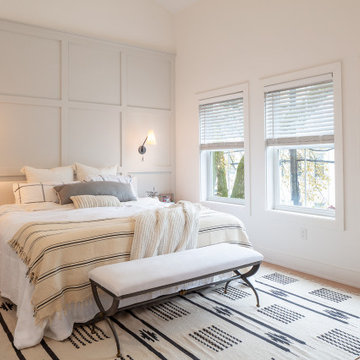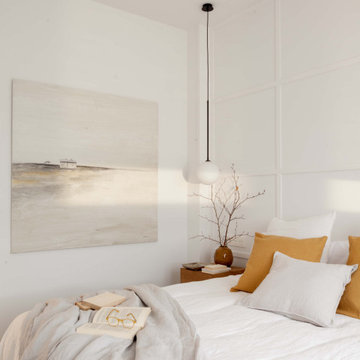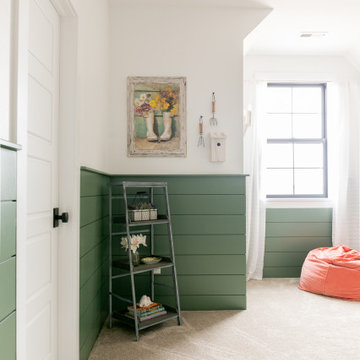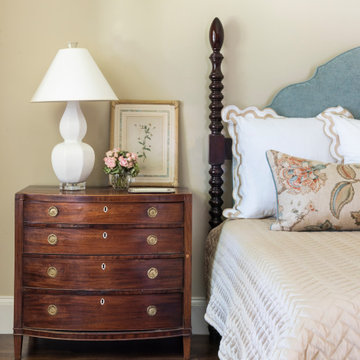Schlafzimmer in Beige Ideen und Bilder
Suche verfeinern:
Budget
Sortieren nach:Heute beliebt
61 – 80 von 142.594 Fotos
1 von 2
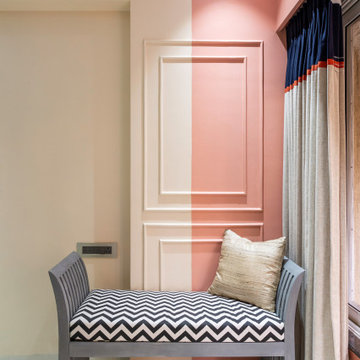
Whether it is the half and half wall painting in the master bedroom (with portrait moulds that add texture) or the wallpaper panel in the guest bedroom, every wall in this 2 BHK house interior design has a character of its own. This is something that is quite hard to get right! Our favourite is the red stencil painting in the living room, which adds an instant Indian vibe to the space.
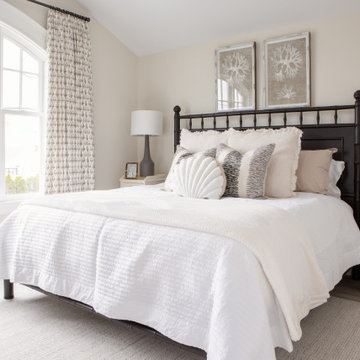
This beachfront bedroom utilizes the juxtaposition between dark and light to create a ravishing and sleek aesthetic.
Großes Maritimes Gästezimmer mit beiger Wandfarbe, hellem Holzboden und gewölbter Decke in Boston
Großes Maritimes Gästezimmer mit beiger Wandfarbe, hellem Holzboden und gewölbter Decke in Boston
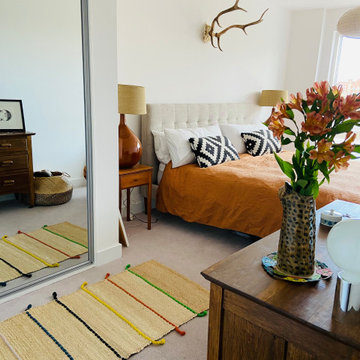
Mittelgroßes Mid-Century Hauptschlafzimmer mit weißer Wandfarbe und Teppichboden in London
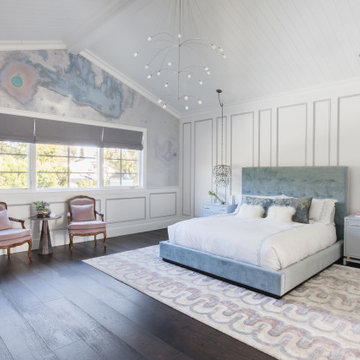
Klassisches Schlafzimmer mit weißer Wandfarbe, dunklem Holzboden, braunem Boden, Holzdielendecke, gewölbter Decke, vertäfelten Wänden, Tapetenwänden und Wandpaneelen in Los Angeles

The master bedroom in this luxury Encinitas CA home is expansive and features views straight to the ocean, a sitting area, fireplace and wide balcony!
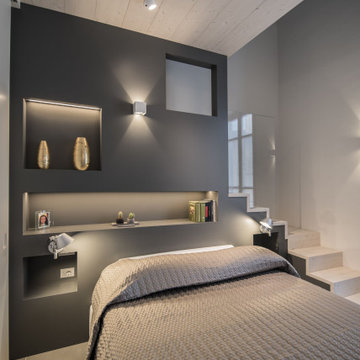
un soppalco ricavato interamente in legno con sotto la camera e sopra una salotto per la lettura ed il relax. La struttura portante, diventa comodino, libreria ed infine quinta scenografica, grazie le strip led, inserite dentro le varie nicchie.
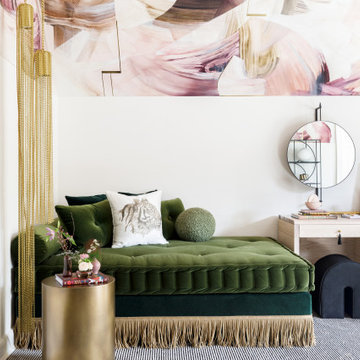
Our bedroom for the 2020 Lake Forest Showhouse & Gardens, designed for a teenage girl, plays with the dichotomy of what it means to be feminine today. Drawing inspiration from an androgynous fashion editorial photograph that depicts the interplay between feminine and masculine sensibilities, we balance soft, luxuriant fabrics with militant tassel adornments from an officer’s epaulet. Quiet, blush suede juxtaposes the slender, yet powerful snake carved into the arms of our wood lounge chairs. The etageres are bold and geometric, a delicate spider’s web of metal that imparts the extraordinary and often unexpected strength of a female. The ceiling is a fanciful and swirling custom plaster mural that hovers above an organized composition of ivory and black stripes, evoking unyielding military precision.
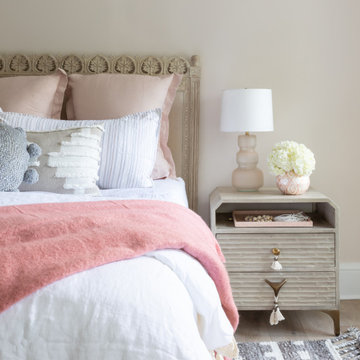
This project transformed a Montclair historic home into a bohemian, family-friendly farmhouse. The decor and styling embraced the formal bones of the house but was updated with warm tones and a boho luxe style that is well-suited for everyday living.
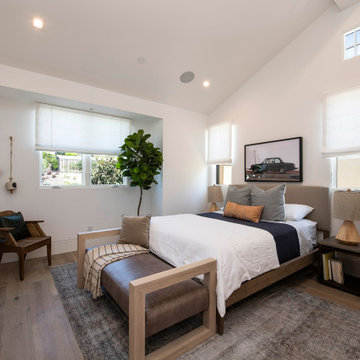
Großes Klassisches Gästezimmer ohne Kamin mit weißer Wandfarbe, hellem Holzboden und braunem Boden in Orange County
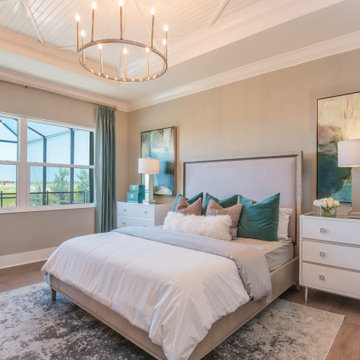
Adding a unique ceiling trim detail to your space is a innovative way to create a level of sophistication to a bedroom. It accents the high ceilings as well.
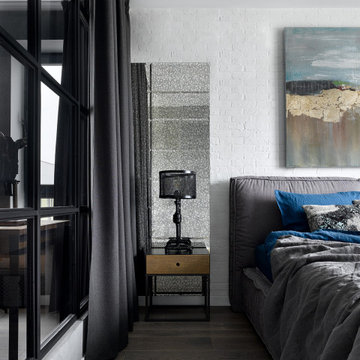
Площадь основной спальни позволила разделить ее на две функциональные зоны! Зона кабинета отделена перегородкой от спальни! Перегородка выполнена из металла со вставками из дымчатого стекла! Такое зонирование позволяет имитировать панорамное остекление и дает ощущение легкости и воздушности!
Спальную зону четко обозначает большая кровать. Она занимает центровое место и является акцентом в окружении торшеров и тумбочек.

Master bedroom
Mittelgroßes Modernes Hauptschlafzimmer mit weißer Wandfarbe, Betonboden, schwarzem Boden und vertäfelten Wänden in Sonstige
Mittelgroßes Modernes Hauptschlafzimmer mit weißer Wandfarbe, Betonboden, schwarzem Boden und vertäfelten Wänden in Sonstige
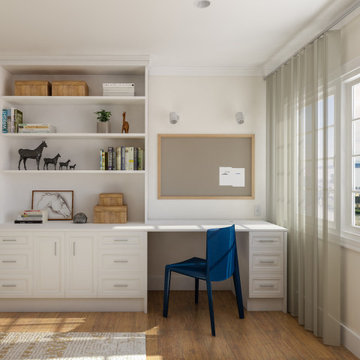
Mittelgroßes Klassisches Gästezimmer ohne Kamin mit weißer Wandfarbe, braunem Holzboden und gelbem Boden in Seattle

Großes Mediterranes Hauptschlafzimmer mit weißer Wandfarbe, braunem Holzboden, Kamin, gefliester Kaminumrandung, gewölbter Decke und Holzwänden
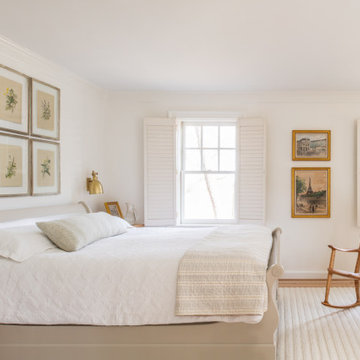
Master bedroom done in soft, neutral hues.
Mittelgroßes Hauptschlafzimmer mit weißer Wandfarbe, hellem Holzboden und beigem Boden in Austin
Mittelgroßes Hauptschlafzimmer mit weißer Wandfarbe, hellem Holzboden und beigem Boden in Austin
Schlafzimmer in Beige Ideen und Bilder
4
