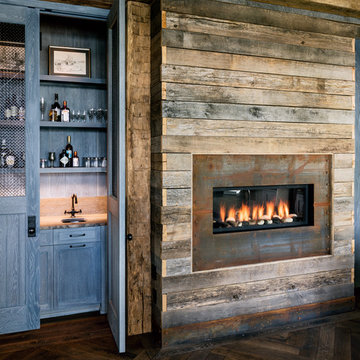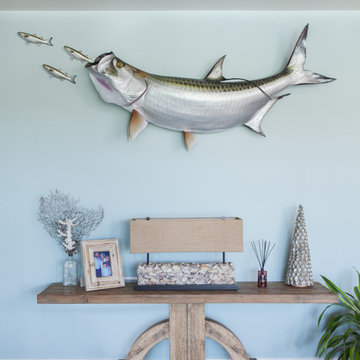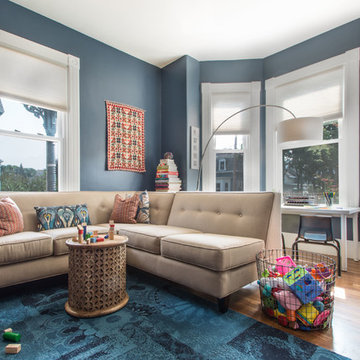Blaue Wohnen Ideen und Design
Suche verfeinern:
Budget
Sortieren nach:Heute beliebt
81 – 100 von 28.007 Fotos
1 von 2
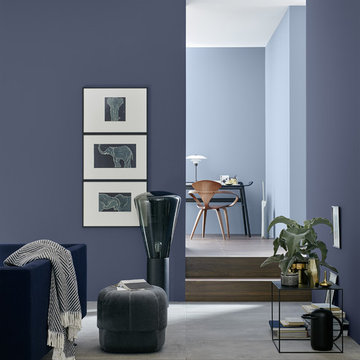
Wo Lissabon an den Atlantik stößt, liegt das Viertel Belém. Ein Ort der Sehnsucht nach dem Meer. Die Wellen der ozeanischen Gefühle schwingen in dem Blau der Wandfarbe mit. Belém hat die Ruhe der ewigen See, die ergriffen macht und das Leben leicht.
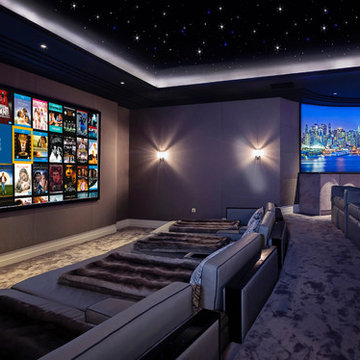
Robyn Liebenberg
Großes, Abgetrenntes Modernes Heimkino mit brauner Wandfarbe, Teppichboden, grauem Boden und Leinwand in Berkshire
Großes, Abgetrenntes Modernes Heimkino mit brauner Wandfarbe, Teppichboden, grauem Boden und Leinwand in Berkshire
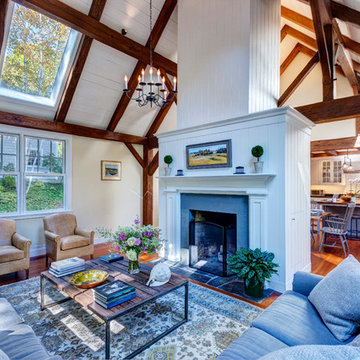
Greg Hubbard Photography
Mittelgroßes, Offenes Klassisches Wohnzimmer mit braunem Holzboden, Kamin und Kaminumrandung aus Stein in Burlington
Mittelgroßes, Offenes Klassisches Wohnzimmer mit braunem Holzboden, Kamin und Kaminumrandung aus Stein in Burlington
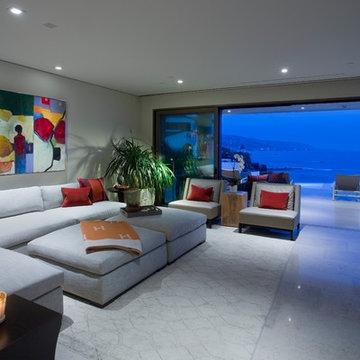
Großes, Repräsentatives, Fernseherloses, Offenes Modernes Wohnzimmer mit beiger Wandfarbe, Marmorboden und grauem Boden in Orange County
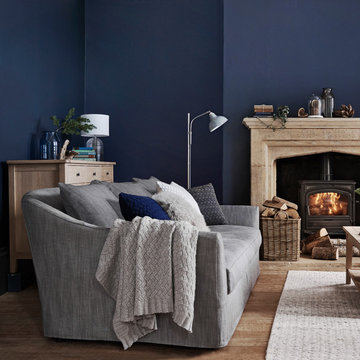
Simple, considered and calm, Croft Collection uses traditional techniques and natural materials to celebrate craftsmanship and timeless design. Its palette combines soft neutrals and saturated blues to evoke the elements and wild landscapes

Brad Montgomery tym Homes
Großes, Offenes Klassisches Wohnzimmer mit Kamin, Kaminumrandung aus Stein, TV-Wand, weißer Wandfarbe, braunem Holzboden und braunem Boden in Salt Lake City
Großes, Offenes Klassisches Wohnzimmer mit Kamin, Kaminumrandung aus Stein, TV-Wand, weißer Wandfarbe, braunem Holzboden und braunem Boden in Salt Lake City

Kleines, Repräsentatives, Abgetrenntes Retro Wohnzimmer ohne Kamin mit brauner Wandfarbe und Teppichboden in Chicago
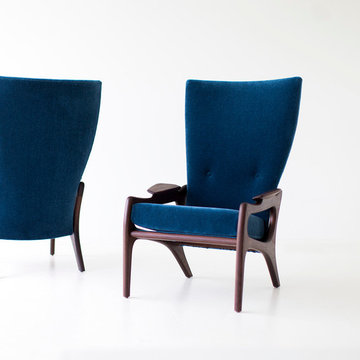
These Modern High Back Chairs - 1604 - the Hinsdale High Backs - for Craft Associates® Furniture are expertly crafted and upholstered. Each chair boasts hand cut foam and high grade commercial fabric. The chair's frame and base are constructed by hand from premium walnut and not machine. The legs are then hand turned by artisans and finished with a hand applied oil.
Craft Associates® Furniture is proud each piece is made in the US. We strive to craft a product that will stand the test of time. We use the best materials and have the best craftsman and upholstery in the business. We stand 100% behind our product.
The price reflects a COM price (client's own material). If you provide the fabric, there is no additional charge for upholstery.
"Generally speaking, modern furniture refers to furniture from the latter half of the 20th century and on into contemporary styles. Designers use the term "modern" furniture more narrowly to refer to the furnishings manufactured in the 50's and 60's post-war America, and to a lesser extent Europe. Modern Furniture experimented with new synthetic building materials, like vinyl and tubular metal, as well as developed an understated monochromatic color scheme, integrated modular elements with multiple uses, and featured curvilinear shapes." - wiseGeek
designer: Craft Associates®
Manufacturer: Craft Associates® Modern Furniture
Period/Model: New; Mid Century Modern Inspired
Specs: Walnut (oil finish), Hardwood Frame, Commercial grade fabric or leather
Yardage: 5 Yards; 4.5 Meters
**Please note, if the fabric has a repeating pattern, extra fabric is required**
dimensions
H: 42 (106.68cm)
W: 26.5 (67.31cm)
D: 36 (91.44cm)
Arm Height: 20.5 (52.07cm)
Seat Height: 18 (45.72cm)
Seat Width: 21.5 (54.61cm)
Seat Depth: 19.5 (49.53cm)

When Bill and Jackie Fox decided it was time for a 3 Season room, they worked with Todd Jurs at Advance Design Studio to make their back yard dream come true. Situated on an acre lot in Gilberts, the Fox’s wanted to enjoy their yard year round, get away from the mosquitoes, and enhance their home’s living space with an indoor/outdoor space the whole family could enjoy.
“Todd and his team at Advance Design Studio did an outstanding job meeting my needs. Todd did an excellent job helping us determine what we needed and how to design the space”, says Bill.
The 15’ x 18’ 3 Season’s Room was designed with an open end gable roof, exposing structural open beam cedar rafters and a beautiful tongue and groove Knotty Pine ceiling. The floor is a tongue and groove Douglas Fir, and amenities include a ceiling fan, a wall mounted TV and an outdoor pergola. Adjustable plexi-glass windows can be opened and closed for ease of keeping the space clean, and use in the cooler months. “With this year’s mild seasons, we have actually used our 3 season’s room year round and have really enjoyed it”, reports Bill.
“They built us a beautiful 3-season room. Everyone involved was great. Our main builder DJ, was quite a craftsman. Josh our Project Manager was excellent. The final look of the project was outstanding. We could not be happier with the overall look and finished result. I have already recommended Advance Design Studio to my friends”, says Bill Fox.
Photographer: Joe Nowak
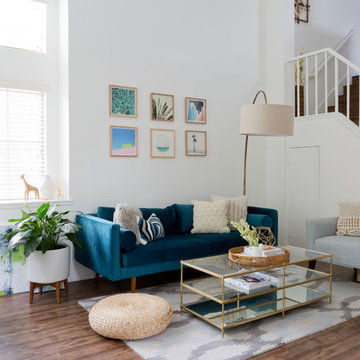
Amy Bartlam
Kleines, Repräsentatives, Offenes Stilmix Wohnzimmer ohne Kamin mit weißer Wandfarbe, dunklem Holzboden und TV-Wand in Orange County
Kleines, Repräsentatives, Offenes Stilmix Wohnzimmer ohne Kamin mit weißer Wandfarbe, dunklem Holzboden und TV-Wand in Orange County
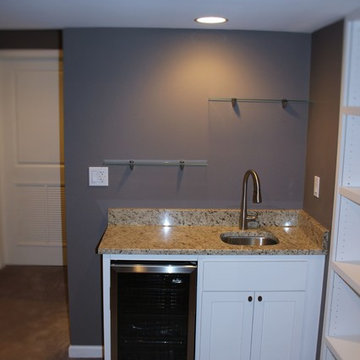
Mittelgroßer, Abgetrennter Klassischer Hobbyraum ohne Kamin mit grauer Wandfarbe, Teppichboden und TV-Wand in Chicago
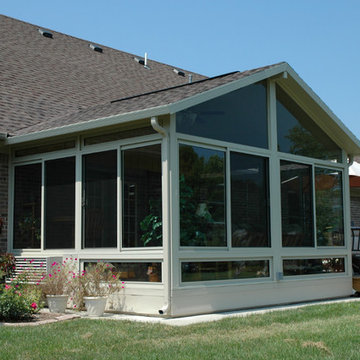
Mittelgroßer Klassischer Wintergarten mit normaler Decke in Philadelphia

Mid Century Modern Renovation - nestled in the heart of Arapahoe Acres. This home was purchased as a foreclosure and needed a complete renovation. To complete the renovation - new floors, walls, ceiling, windows, doors, electrical, plumbing and heating system were redone or replaced. The kitchen and bathroom also underwent a complete renovation - as well as the home exterior and landscaping. Many of the original details of the home had not been preserved so Kimberly Demmy Design worked to restore what was intact and carefully selected other details that would honor the mid century roots of the home. Published in Atomic Ranch - Fall 2015 - Keeping It Small.
Daniel O'Connor Photography
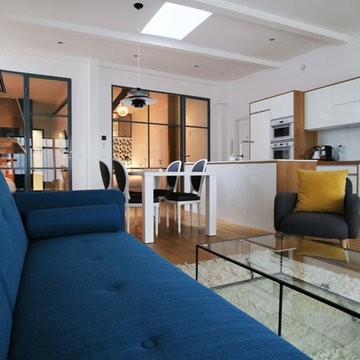
MARCHE SAINT-QUENTIN / COUR DE LA FERME SAINT-LAZARE
Situé en Rez-de-chaussée d'un petit immeuble ancien intégralement restauré (Avec garantie décennale !), au calme d'une impasse, les amateurs d'espaces atypiques seront séduits par ce vrai loft, issu de la transformation d’une ancienne imprimerie.
Parfaitement distribué, il se compose: d'une entrée sur un vaste espace de vie et sa cuisine dinatoire, de deux chambres en second jour avec rangements, d’un bureau, d’une salle d’eau, d'un dressing, d'une salle de bains et d'un wc indépendant.
Un lieu de vie superbement rénové qui ravira les inconditionnels de volumes non conventionnels...
Pour obtenir plus d'informations sur ce bien,
Contactez Benoit WACHBAR au : 07 64 09 69 68
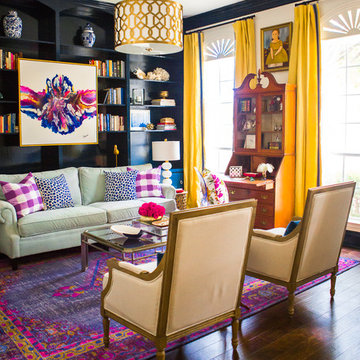
Photgrapher: Mary Summers
Designer: Cassie from Hi Sugarplum Blog
Cassie Freeman accented this already vibrant room with Loom Decor's custom yellow linen drapery to even out the space and put a spin on a traditional room. For a unique style add a contrasting color trim to tie the drapery into the traditional aspects of the room.
Shop and create your custom window treatments at loomdecor.com
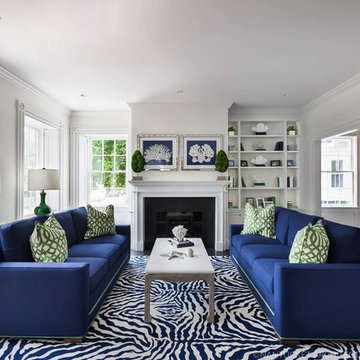
Nantucket Architectural Photography
Großes, Repräsentatives, Fernseherloses, Offenes Klassisches Wohnzimmer mit weißer Wandfarbe, dunklem Holzboden, Kamin und Kaminumrandung aus Holz in Boston
Großes, Repräsentatives, Fernseherloses, Offenes Klassisches Wohnzimmer mit weißer Wandfarbe, dunklem Holzboden, Kamin und Kaminumrandung aus Holz in Boston

Pietra Wood & Stone European Engineered Oak flooring with a natural oiled finish.
Repräsentatives Stilmix Wohnzimmer mit weißer Wandfarbe, hellem Holzboden, Kamin und beigem Boden in London
Repräsentatives Stilmix Wohnzimmer mit weißer Wandfarbe, hellem Holzboden, Kamin und beigem Boden in London
Blaue Wohnen Ideen und Design
5



