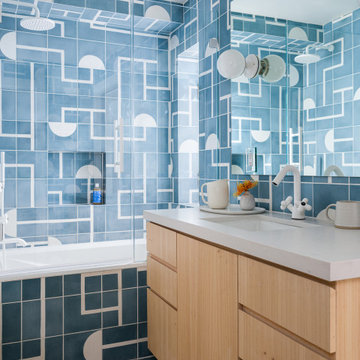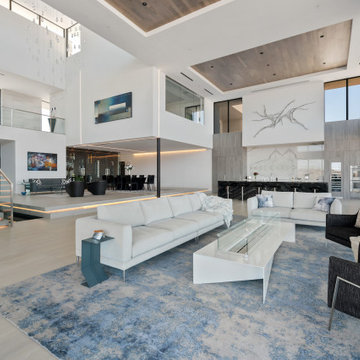Blaue Wohnen Ideen und Design
Suche verfeinern:
Budget
Sortieren nach:Heute beliebt
121 – 140 von 28.007 Fotos
1 von 2
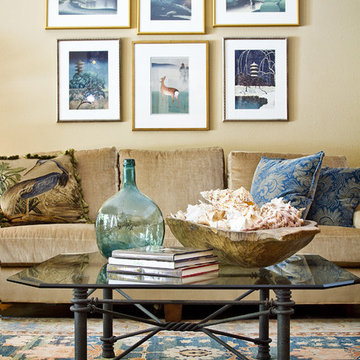
Brio Photography
Winner of ASID 2010 ASID Design Excellence Awards
Klassisches Wohnzimmer mit beiger Wandfarbe in Austin
Klassisches Wohnzimmer mit beiger Wandfarbe in Austin
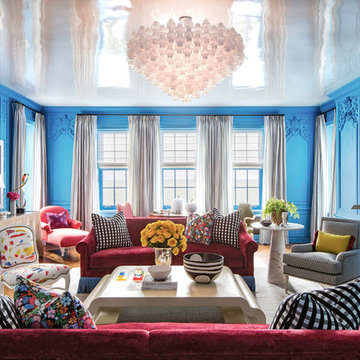
Josh Thornton
Großes, Repräsentatives, Fernseherloses, Abgetrenntes Stilmix Wohnzimmer mit blauer Wandfarbe, dunklem Holzboden, Kamin, Kaminumrandung aus Stein und braunem Boden in Chicago
Großes, Repräsentatives, Fernseherloses, Abgetrenntes Stilmix Wohnzimmer mit blauer Wandfarbe, dunklem Holzboden, Kamin, Kaminumrandung aus Stein und braunem Boden in Chicago

Große Moderne Bibliothek mit weißer Wandfarbe, braunem Holzboden, Kamin, Kaminumrandung aus Metall, Multimediawand, freigelegten Dachbalken und braunem Boden in Washington, D.C.

Mid-Century Wohnzimmer mit grauer Wandfarbe und dunklem Holzboden in London

Donna Dotan Photography Inc.
Repräsentatives Klassisches Wohnzimmer mit weißer Wandfarbe und braunem Holzboden in New York
Repräsentatives Klassisches Wohnzimmer mit weißer Wandfarbe und braunem Holzboden in New York

Uneek Image
Offenes, Großes Klassisches Wohnzimmer mit gelber Wandfarbe in Orlando
Offenes, Großes Klassisches Wohnzimmer mit gelber Wandfarbe in Orlando

blue ceiling, blue cinema room, blue room, built in cabinetry, built in storage, library lights, picture lights, royal navy, shelving, storage, tv room,

Großes, Offenes Country Wohnzimmer mit rosa Wandfarbe, braunem Holzboden, Kamin, Kaminumrandung aus Stein, Multimediawand, braunem Boden, gewölbter Decke, freigelegten Dachbalken, Holzdecke und Steinwänden in Toronto

Kleines, Offenes Maritimes Schmales Wohnzimmer mit weißer Wandfarbe, TV-Wand, braunem Boden, Holzdecke, braunem Holzboden, Gaskamin und gefliester Kaminumrandung in Seattle

This playroom/family hangout area got a dose of jewel tones.
Mittelgroßes Klassisches Wohnzimmer mit Holzdielenwänden in Bridgeport
Mittelgroßes Klassisches Wohnzimmer mit Holzdielenwänden in Bridgeport

Modernes Wohnzimmer ohne Kamin mit braunem Holzboden und Holzdielendecke in Novosibirsk

Mittelgroßes Modernes Musikzimmer ohne Kamin mit weißer Wandfarbe, braunem Holzboden, gefliester Kaminumrandung, TV-Wand und braunem Boden in Dallas
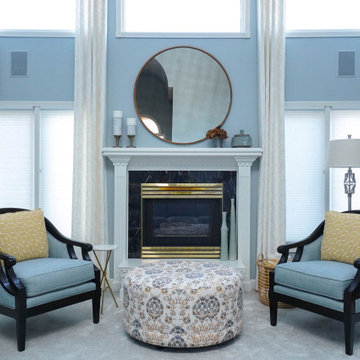
Großes, Repräsentatives, Fernseherloses, Offenes Klassisches Wohnzimmer mit blauer Wandfarbe und Teppichboden in Detroit

Designed and constructed by Los Angeles architect, John Southern and his firm Urban Operations, the Slice and Fold House is a contemporary hillside home in the cosmopolitan neighborhood of Highland Park. Nestling into its steep hillside site, the house steps gracefully up the sloping topography, and provides outdoor space for every room without additional sitework. The first floor is conceived as an open plan, and features strategically located light-wells that flood the home with sunlight from above. On the second floor, each bedroom has access to outdoor space, decks and an at-grade patio, which opens onto a landscaped backyard. The home also features a roof deck inspired by Le Corbusier’s early villas, and where one can see Griffith Park and the San Gabriel Mountains in the distance.

Großes, Repräsentatives, Abgetrenntes Klassisches Wohnzimmer mit dunklem Holzboden, Kamin, Kaminumrandung aus Stein, braunem Boden, grauer Wandfarbe, TV-Wand und Kassettendecke in New York

Großes Maritimes Wohnzimmer ohne Kamin mit beiger Wandfarbe, braunem Holzboden und Multimediawand in Miami

A view of the home's great room with wrapping windows to offer views toward the Cascade Mountain range. The gas ribbon of fire firebox provides drama to the polished concrete surround
Blaue Wohnen Ideen und Design
7



