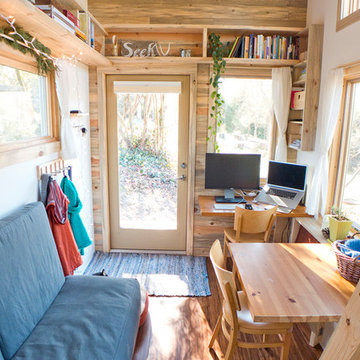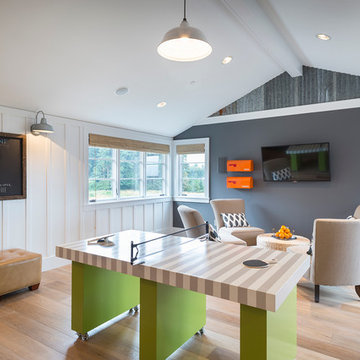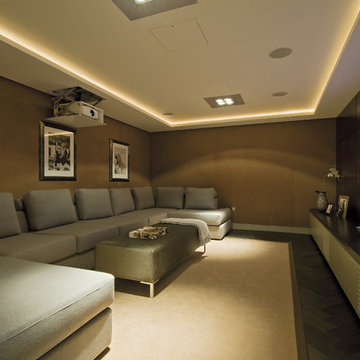Blaue Wohnen Ideen und Design
Suche verfeinern:
Budget
Sortieren nach:Heute beliebt
101 – 120 von 28.007 Fotos
1 von 2

Praised for its visually appealing, modern yet comfortable design, this Scottsdale residence took home the gold in the 2014 Design Awards from Professional Builder magazine. Built by Calvis Wyant Luxury Homes, the 5,877-square-foot residence features an open floor plan that includes Western Window Systems’ multi-slide pocket doors to allow for optimal inside-to-outside flow. Tropical influences such as covered patios, a pool, and reflecting ponds give the home a lush, resort-style feel.

The media room features a wool sectional and a pair of vintage Milo Baughman armchairs reupholstered in a snappy green velvet. All upholstered items were made with natural latex cushions wrapped in organic wool in order to eliminate harmful chemicals for our eco and health conscious clients (who were passionate about green interior design). An oversized table functions as a desk or a serving table when our clients entertain large parties.
Thomas Kuoh Photography

Photo: Patrick O'Malley
Mittelgroßes, Fernseherloses, Abgetrenntes Eklektisches Wohnzimmer mit blauer Wandfarbe, braunem Holzboden, Kamin und Kaminumrandung aus Stein in Boston
Mittelgroßes, Fernseherloses, Abgetrenntes Eklektisches Wohnzimmer mit blauer Wandfarbe, braunem Holzboden, Kamin und Kaminumrandung aus Stein in Boston
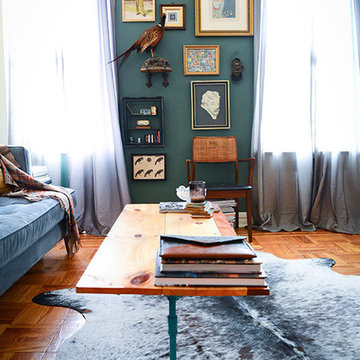
Part of an expansive living room with a heavily textured gallery wall, wood and pipe table made by Evan Schwartz. Also includes a salt and pepper cowhide rug, velvet tufted sofa and silk curtains.
Photo by Claire Esparros for Homepolish

The heart of the home is the reception room where deep blues from the Tyrrhenian Seas beautifully coalesce with soft whites and soupçons of antique gold under a bespoke chandelier of 1,800 hand-hung crystal droplets.

Photos by: Bob Gothard
Offenes, Mittelgroßes Maritimes Wohnzimmer mit grauer Wandfarbe, dunklem Holzboden, Multimediawand und braunem Boden in Boston
Offenes, Mittelgroßes Maritimes Wohnzimmer mit grauer Wandfarbe, dunklem Holzboden, Multimediawand und braunem Boden in Boston
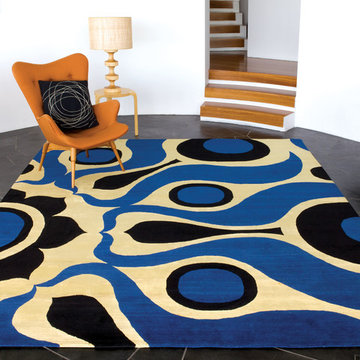
Solar (Blue)
Mittelgroßes, Repräsentatives, Fernseherloses, Abgetrenntes Modernes Wohnzimmer ohne Kamin mit weißer Wandfarbe, Keramikboden und beigem Boden in Charlotte
Mittelgroßes, Repräsentatives, Fernseherloses, Abgetrenntes Modernes Wohnzimmer ohne Kamin mit weißer Wandfarbe, Keramikboden und beigem Boden in Charlotte

A harmonious colour palette of blacks, beiges and golds allows works of art to be brought into dramatic relief.
Klassische Bibliothek mit dunklem Holzboden und beiger Wandfarbe in London
Klassische Bibliothek mit dunklem Holzboden und beiger Wandfarbe in London

Karen Melvin Photography
Wohnzimmer mit grauer Wandfarbe, Kamin und Kaminumrandung aus Backstein in Minneapolis
Wohnzimmer mit grauer Wandfarbe, Kamin und Kaminumrandung aus Backstein in Minneapolis
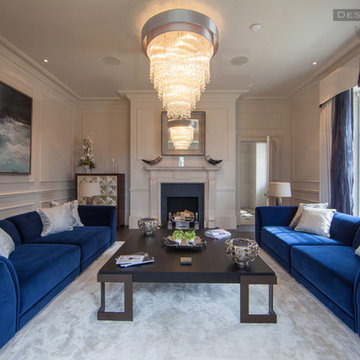
Formal modernised drawing room in a restored grade II listed Georgian country UK house, with bespoke glass drop chandelier and fully restored windows, cornice and panelling.
Photography by Peter Corcoran. Copyright and all rights reserved by The Design Practice by UBER©
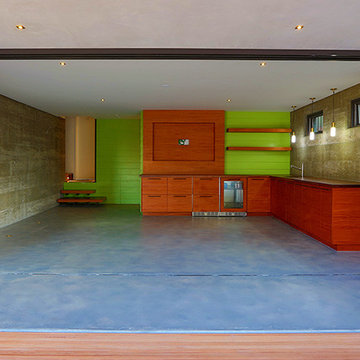
Downstairs entertaining space opens up with sliding doors to create the perfect indoor/outdoor entertaining space. Thoughtfully designed by LazarDesignBuild.com. Photographer, Paul Jonason Steve Lazar, Design + Build.

Dennis Mayer Photographer
Abgetrenntes, Mittelgroßes Klassisches Wohnzimmer mit grauer Wandfarbe, braunem Holzboden, braunem Boden und Rundbogen in San Francisco
Abgetrenntes, Mittelgroßes Klassisches Wohnzimmer mit grauer Wandfarbe, braunem Holzboden, braunem Boden und Rundbogen in San Francisco

A contemplative space and lovely window seat
Mittelgroßes, Repräsentatives, Fernseherloses, Offenes Modernes Wohnzimmer mit blauer Wandfarbe, hellem Holzboden, Tunnelkamin und Kaminumrandung aus Holz in San Francisco
Mittelgroßes, Repräsentatives, Fernseherloses, Offenes Modernes Wohnzimmer mit blauer Wandfarbe, hellem Holzboden, Tunnelkamin und Kaminumrandung aus Holz in San Francisco

Complete interior renovation of a 1980s split level house in the Virginia suburbs. Main level includes reading room, dining, kitchen, living and master bedroom suite. New front elevation at entry, new rear deck and complete re-cladding of the house. Interior: The prototypical layout of the split level home tends to separate the entrance, and any other associated space, from the rest of the living spaces one half level up. In this home the lower level "living" room off the entry was physically isolated from the dining, kitchen and family rooms above, and was only connected visually by a railing at dining room level. The owner desired a stronger integration of the lower and upper levels, in addition to an open flow between the major spaces on the upper level where they spend most of their time. ExteriorThe exterior entry of the house was a fragmented composition of disparate elements. The rear of the home was blocked off from views due to small windows, and had a difficult to use multi leveled deck. The owners requested an updated treatment of the entry, a more uniform exterior cladding, and an integration between the interior and exterior spaces. SOLUTIONS The overriding strategy was to create a spatial sequence allowing a seamless flow from the front of the house through the living spaces and to the exterior, in addition to unifying the upper and lower spaces. This was accomplished by creating a "reading room" at the entry level that responds to the front garden with a series of interior contours that are both steps as well as seating zones, while the orthogonal layout of the main level and deck reflects the pragmatic daily activities of cooking, eating and relaxing. The stairs between levels were moved so that the visitor could enter the new reading room, experiencing it as a place, before moving up to the main level. The upper level dining room floor was "pushed" out into the reading room space, thus creating a balcony over and into the space below. At the entry, the second floor landing was opened up to create a double height space, with enlarged windows. The rear wall of the house was opened up with continuous glass windows and doors to maximize the views and light. A new simplified single level deck replaced the old one.

Level Three: Two chairs, arranged in the Penthouse office nook space, create an intimate seating area. These swivel chairs are perfect in a setting where one can choose to enjoy wonderful mountain vistas from so many vantage points!
Photograph © Darren Edwards, San Diego
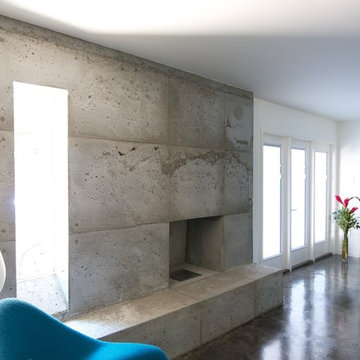
Remodel/ Addition of Ranch style home with RD Architecture. All metalwork, cabinetry, concrete custom built by Built Inc.
Modernes Wohnzimmer mit Kaminumrandung aus Beton und weißer Wandfarbe in Houston
Modernes Wohnzimmer mit Kaminumrandung aus Beton und weißer Wandfarbe in Houston
Blaue Wohnen Ideen und Design
6




