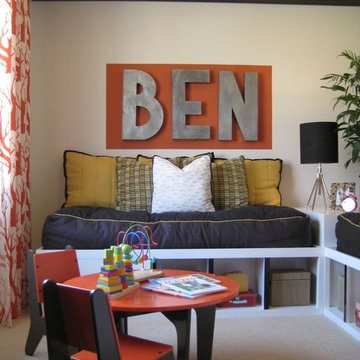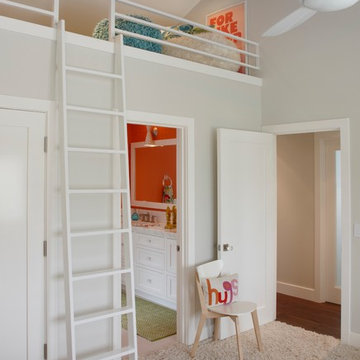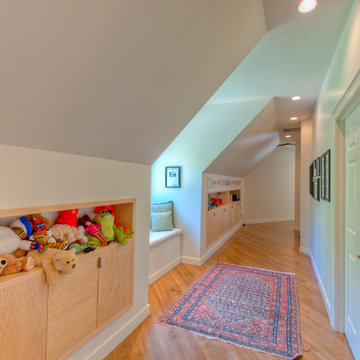Braune Baby- und Kinderzimmer Ideen und Design
Suche verfeinern:
Budget
Sortieren nach:Heute beliebt
121 – 140 von 38.287 Fotos
1 von 2
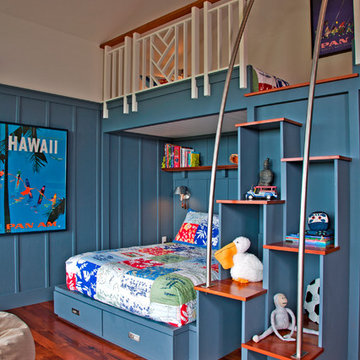
Ryan Syphers
Neutrales Kinderzimmer mit Schlafplatz, blauer Wandfarbe und braunem Holzboden in Hawaii
Neutrales Kinderzimmer mit Schlafplatz, blauer Wandfarbe und braunem Holzboden in Hawaii

Photograph by Ryan Siphers Photography
Architects: De Jesus Architecture & Design
Kinderzimmer mit blauer Wandfarbe, braunem Holzboden und braunem Boden in Hawaii
Kinderzimmer mit blauer Wandfarbe, braunem Holzboden und braunem Boden in Hawaii
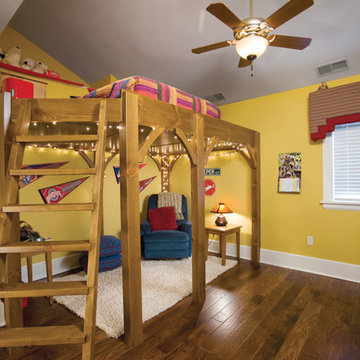
Photos by Scott Pease
Klassisches Kinderzimmer mit Schlafplatz und gelber Wandfarbe in Cleveland
Klassisches Kinderzimmer mit Schlafplatz und gelber Wandfarbe in Cleveland
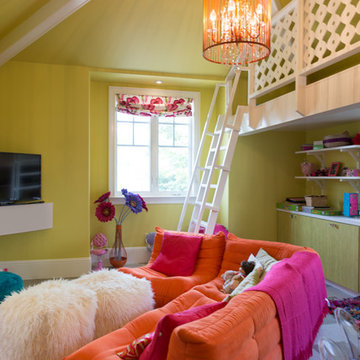
Photography by Studio Maha
Modernes Kinderzimmer mit Spielecke und Vinylboden in Los Angeles
Modernes Kinderzimmer mit Spielecke und Vinylboden in Los Angeles
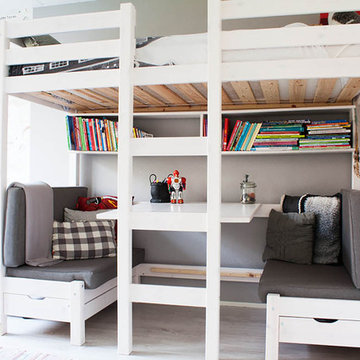
Photo: Louise de Miranda © 2013 Houzz
Nordisches Jungszimmer mit Schlafplatz in Amsterdam
Nordisches Jungszimmer mit Schlafplatz in Amsterdam
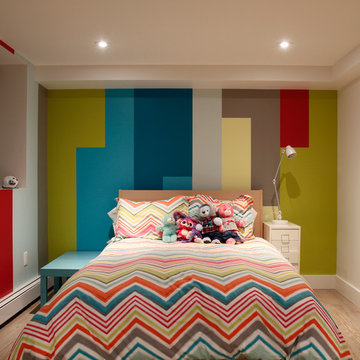
Kleines, Neutrales Modernes Kinderzimmer mit Schlafplatz, bunten Wänden und hellem Holzboden in Denver
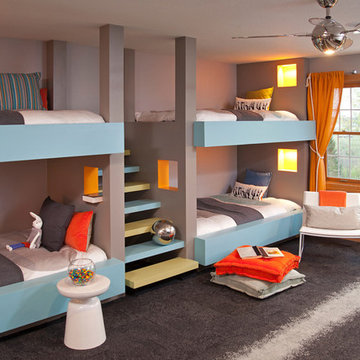
Bunkhouse - an ultimate space for sleep-overs and fun hang-out times.
Photography: Jon Huelskamp
Modernes Kinderzimmer mit Spielecke, grauem Boden, grauer Wandfarbe und Teppichboden in Minneapolis
Modernes Kinderzimmer mit Spielecke, grauem Boden, grauer Wandfarbe und Teppichboden in Minneapolis
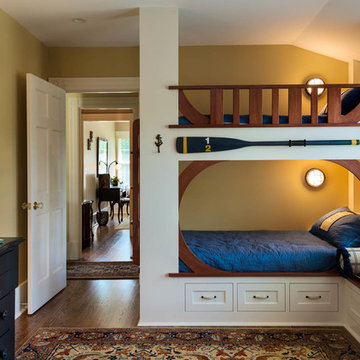
Rob Karosis
Maritimes Jungszimmer mit Schlafplatz, gelber Wandfarbe und dunklem Holzboden in Portland Maine
Maritimes Jungszimmer mit Schlafplatz, gelber Wandfarbe und dunklem Holzboden in Portland Maine
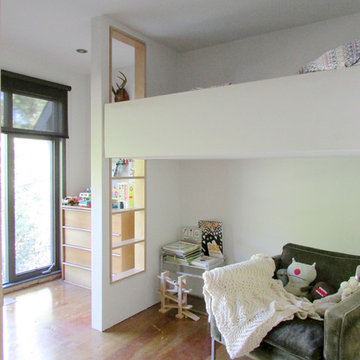
Photo: Jenn Hannotte © 2013 Houzz
Modernes Kinderzimmer mit Schlafplatz in Toronto
Modernes Kinderzimmer mit Schlafplatz in Toronto
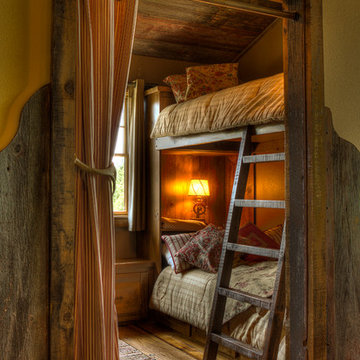
Neutrales Rustikales Kinderzimmer mit Schlafplatz und braunem Holzboden in Minneapolis

Boys bedroom and loft study
Photo: Rob Karosis
Landhaus Jungszimmer mit Schlafplatz, gelber Wandfarbe und braunem Holzboden in Charleston
Landhaus Jungszimmer mit Schlafplatz, gelber Wandfarbe und braunem Holzboden in Charleston
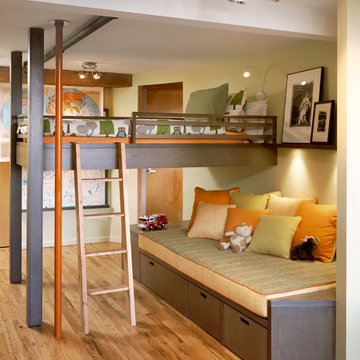
Photography by Catherine Tighe
Neutrales Modernes Kinderzimmer mit Schlafplatz, braunem Holzboden und grüner Wandfarbe in Chicago
Neutrales Modernes Kinderzimmer mit Schlafplatz, braunem Holzboden und grüner Wandfarbe in Chicago
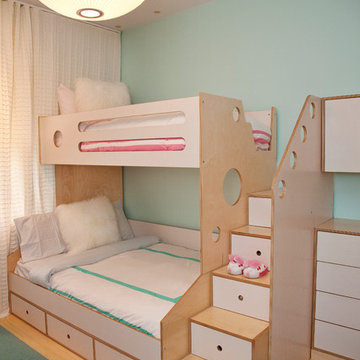
Danielle Stingu
Neutrales Modernes Kinderzimmer mit Schlafplatz, blauer Wandfarbe und hellem Holzboden in New York
Neutrales Modernes Kinderzimmer mit Schlafplatz, blauer Wandfarbe und hellem Holzboden in New York
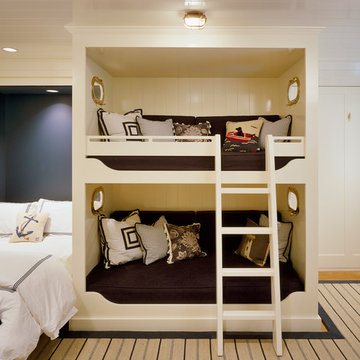
Brian Vanden Brink
Neutrales Maritimes Kinderzimmer mit Schlafplatz und blauer Wandfarbe in Boston
Neutrales Maritimes Kinderzimmer mit Schlafplatz und blauer Wandfarbe in Boston
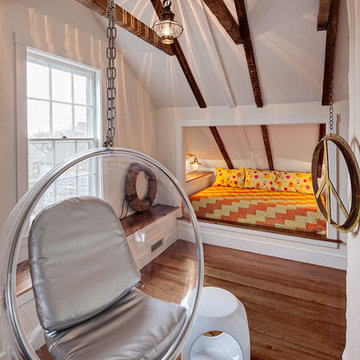
Modernes Kinderzimmer mit Schlafplatz, weißer Wandfarbe und braunem Holzboden in Chicago
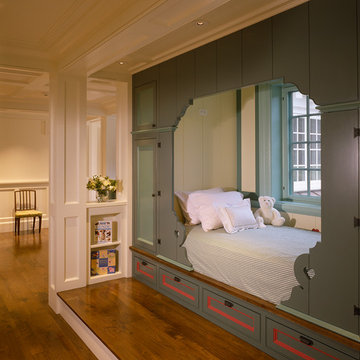
Photography by Brian Vanden Brink
Neutrales Klassisches Kinderzimmer mit Schlafplatz, braunem Holzboden und bunten Wänden in Boston
Neutrales Klassisches Kinderzimmer mit Schlafplatz, braunem Holzboden und bunten Wänden in Boston

4,945 square foot two-story home, 6 bedrooms, 5 and ½ bathroom plus a secondary family room/teen room. The challenge for the design team of this beautiful New England Traditional home in Brentwood was to find the optimal design for a property with unique topography, the natural contour of this property has 12 feet of elevation fall from the front to the back of the property. Inspired by our client’s goal to create direct connection between the interior living areas and the exterior living spaces/gardens, the solution came with a gradual stepping down of the home design across the largest expanse of the property. With smaller incremental steps from the front property line to the entry door, an additional step down from the entry foyer, additional steps down from a raised exterior loggia and dining area to a slightly elevated lawn and pool area. This subtle approach accomplished a wonderful and fairly undetectable transition which presented a view of the yard immediately upon entry to the home with an expansive experience as one progresses to the rear family great room and morning room…both overlooking and making direct connection to a lush and magnificent yard. In addition, the steps down within the home created higher ceilings and expansive glass onto the yard area beyond the back of the structure. As you will see in the photographs of this home, the family area has a wonderful quality that really sets this home apart…a space that is grand and open, yet warm and comforting. A nice mixture of traditional Cape Cod, with some contemporary accents and a bold use of color…make this new home a bright, fun and comforting environment we are all very proud of. The design team for this home was Architect: P2 Design and Jill Wolff Interiors. Jill Wolff specified the interior finishes as well as furnishings, artwork and accessories.
Braune Baby- und Kinderzimmer Ideen und Design
7


