Braune Esszimmer mit Kaminumrandung aus Backstein Ideen und Design
Suche verfeinern:
Budget
Sortieren nach:Heute beliebt
1 – 20 von 804 Fotos
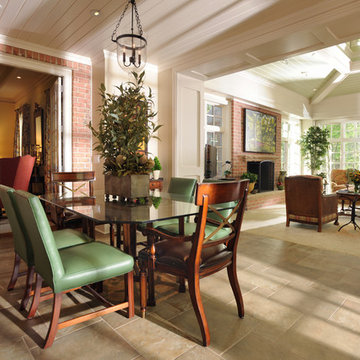
Reed Brown Photography
Großes Klassisches Esszimmer mit Kaminumrandung aus Backstein, Travertin und Kamin in Nashville
Großes Klassisches Esszimmer mit Kaminumrandung aus Backstein, Travertin und Kamin in Nashville

Scott Amundson
Große Mid-Century Wohnküche mit grüner Wandfarbe, Kamin, Kaminumrandung aus Backstein, braunem Boden und braunem Holzboden in Minneapolis
Große Mid-Century Wohnküche mit grüner Wandfarbe, Kamin, Kaminumrandung aus Backstein, braunem Boden und braunem Holzboden in Minneapolis
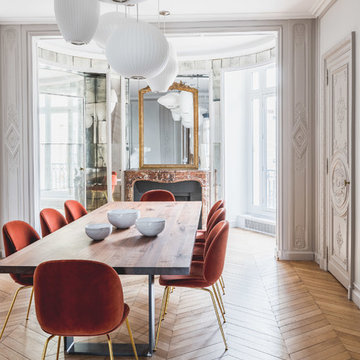
Studio Chevojon
Modernes Esszimmer mit weißer Wandfarbe, braunem Holzboden, Kamin, Kaminumrandung aus Backstein und braunem Boden in Paris
Modernes Esszimmer mit weißer Wandfarbe, braunem Holzboden, Kamin, Kaminumrandung aus Backstein und braunem Boden in Paris

Dining area to the great room, designed with the focus on the short term rental users wanting to stay in a Texas Farmhouse style.
Große Wohnküche mit grauer Wandfarbe, dunklem Holzboden, Kamin, Kaminumrandung aus Backstein, braunem Boden, Kassettendecke und Wandpaneelen in Austin
Große Wohnküche mit grauer Wandfarbe, dunklem Holzboden, Kamin, Kaminumrandung aus Backstein, braunem Boden, Kassettendecke und Wandpaneelen in Austin
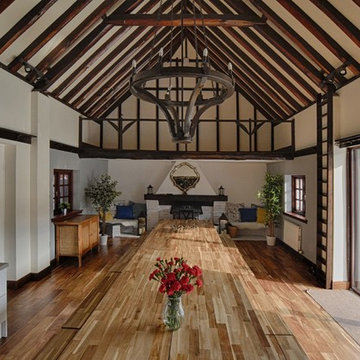
This 18th century New Forest cottage has been sympathetically renovated, retaining much of its original character including exposed beams and stunning fireplaces.
The centre piece of the property is the barn, which boasts two open planned mezzanine floors. The high vaulted ceilings give a sense of space and grandeur. The contemporary solid wood benches give ample seating capacity, while imparting a rustic countryside feel.
Photography: Infocus Interiors
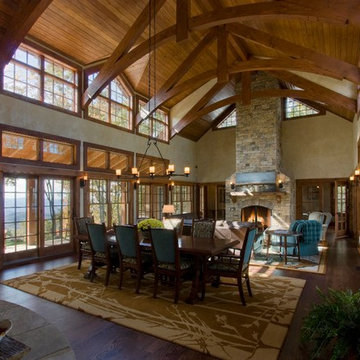
J Weiland
Offenes, Großes Uriges Esszimmer mit beiger Wandfarbe, dunklem Holzboden, Kamin und Kaminumrandung aus Backstein in Boston
Offenes, Großes Uriges Esszimmer mit beiger Wandfarbe, dunklem Holzboden, Kamin und Kaminumrandung aus Backstein in Boston

https://www.beangroup.com/homes/45-E-Andover-Road-Andover/ME/04216/AGT-2261431456-942410/index.html
Merrill House is a gracious, Early American Country Estate located in the picturesque Androscoggin River Valley, about a half hour northeast of Sunday River Ski Resort, Maine. This baronial estate, once a trophy of successful American frontier family and railroads industry publisher, Henry Varnum Poor, founder of Standard & Poor’s Corp., is comprised of a grand main house, caretaker’s house, and several barns. Entrance is through a Gothic great hall standing 30’ x 60’ and another 30’ high in the apex of its cathedral ceiling and showcases a granite hearth and mantel 12’ wide.
Owned by the same family for over 225 years, it is currently a family retreat and is available for seasonal weddings and events with the capacity to accommodate 32 overnight guests and 200 outdoor guests. Listed on the National Register of Historic Places, and heralding contributions from Frederick Law Olmsted and Stanford White, the beautiful, legacy property sits on 110 acres of fields and forest with expansive views of the scenic Ellis River Valley and Mahoosuc mountains, offering more than a half-mile of pristine river-front, private spring-fed pond and beach, and 5 acres of manicured lawns and gardens.
The historic property can be envisioned as a magnificent private residence, ski lodge, corporate retreat, hunting and fishing lodge, potential bed and breakfast, farm - with options for organic farming, commercial solar, storage or subdivision.
Showings offered by appointment.

The dining table was custom made from solid walnut, with live edges. The original brick veneer fireplace was kept, as well as the floating steel framed hearth. Photo by Christopher Wright, CR
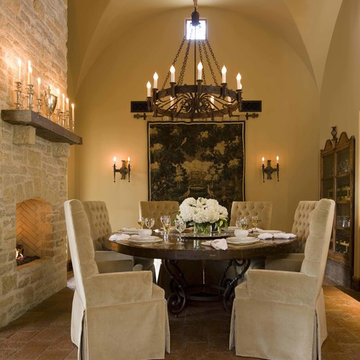
This formal dining room is the perfect place for an intimate dinner or entertaining friends. Sitting before a beautiful brick fireplace, the dark wooden table is surrounded by luxuriously covered chairs. Candles placed along the mantle provide soft light from the wrought iron chandelier above. This space, with rugged flagstone flooring and high arched ceilings, simply exudes elegance.
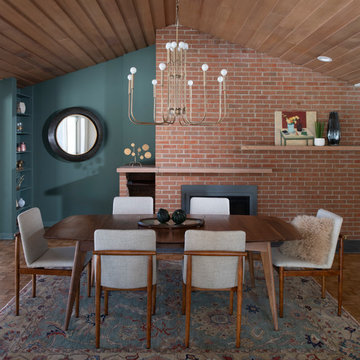
Entertaining in this dining room is every mid-century modern lover's dream! The homeowner and designer came together to create a unique but classic space that perfectly complements the home's unique structure and style.
Scott Amundson Photography, LLC

Amazing front porch of a modern farmhouse built by Steve Powell Homes (www.stevepowellhomes.com). Photo Credit: David Cannon Photography (www.davidcannonphotography.com)
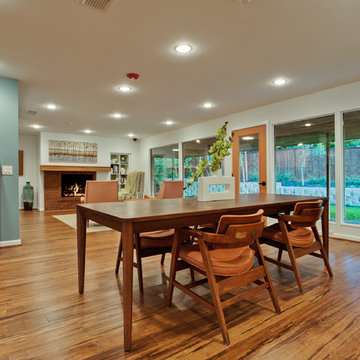
Offenes, Großes Retro Esszimmer mit weißer Wandfarbe, Bambusparkett, Kamin und Kaminumrandung aus Backstein in Dallas
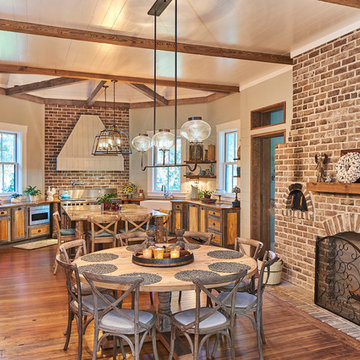
Photography by Tom Jenkins
TomJenkinsFilms.com
Landhaus Wohnküche mit braunem Holzboden, Kamin und Kaminumrandung aus Backstein in Atlanta
Landhaus Wohnküche mit braunem Holzboden, Kamin und Kaminumrandung aus Backstein in Atlanta
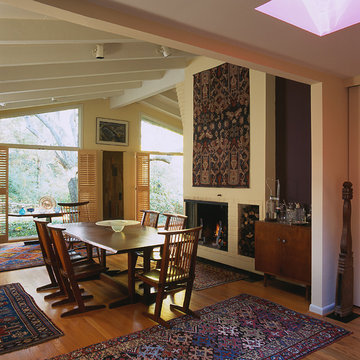
This Mid-Century Modern residence was infused with rich paint colors and accent lighting to enhance the owner’s modern American furniture and art collections. Large expanses of glass were added to provide views to the new garden entry. All Photographs: Erik Kvalsvik
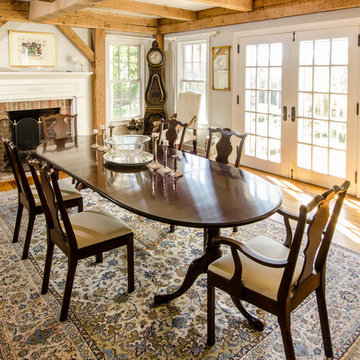
Paul Rogers
Mittelgroße Country Wohnküche mit beiger Wandfarbe, braunem Holzboden, Kamin und Kaminumrandung aus Backstein in Burlington
Mittelgroße Country Wohnküche mit beiger Wandfarbe, braunem Holzboden, Kamin und Kaminumrandung aus Backstein in Burlington
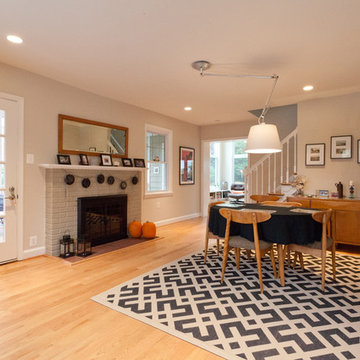
www.sagatovhomes.com
Modernes Esszimmer mit Kaminumrandung aus Backstein in Washington, D.C.
Modernes Esszimmer mit Kaminumrandung aus Backstein in Washington, D.C.
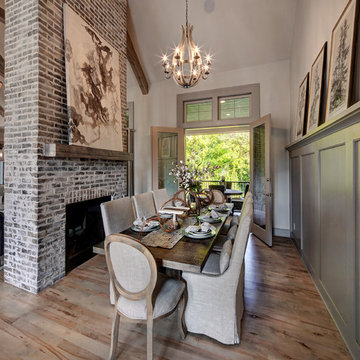
Landhausstil Esszimmer mit beiger Wandfarbe, hellem Holzboden, Kamin, Kaminumrandung aus Backstein und beigem Boden in Kansas City
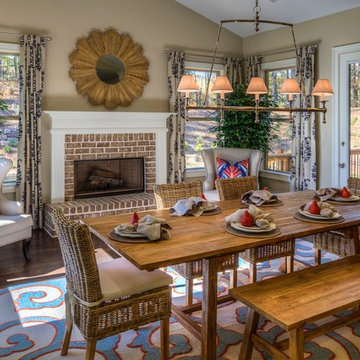
The dining room is well lit and serves as a charming place to dine with family and friends. (Designed by CDC Designs)
Klassisches Esszimmer mit beiger Wandfarbe, dunklem Holzboden, Kamin und Kaminumrandung aus Backstein in Atlanta
Klassisches Esszimmer mit beiger Wandfarbe, dunklem Holzboden, Kamin und Kaminumrandung aus Backstein in Atlanta
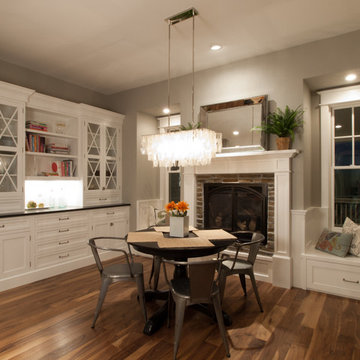
This beautiful and functional dinette is the perfect place for all your family meals.
Klassisches Esszimmer mit Kaminumrandung aus Backstein in Denver
Klassisches Esszimmer mit Kaminumrandung aus Backstein in Denver
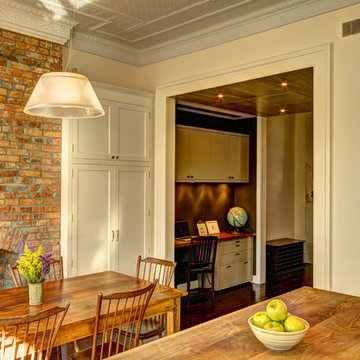
Dining room and office niche.
Photography by Marco Valencia.
Klassisches Esszimmer mit beiger Wandfarbe und Kaminumrandung aus Backstein in New York
Klassisches Esszimmer mit beiger Wandfarbe und Kaminumrandung aus Backstein in New York
Braune Esszimmer mit Kaminumrandung aus Backstein Ideen und Design
1