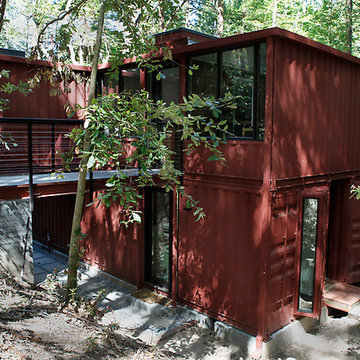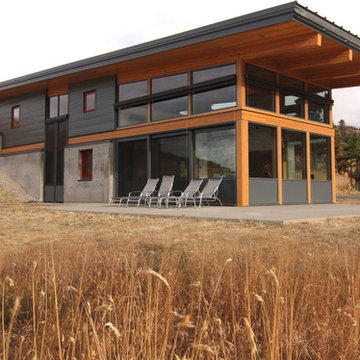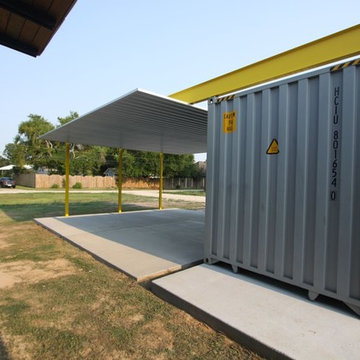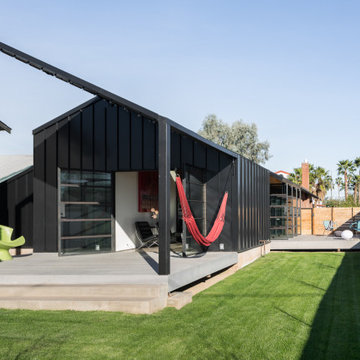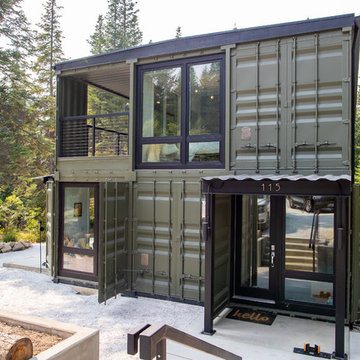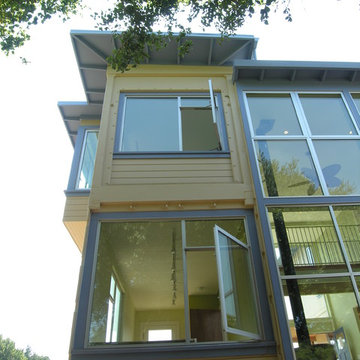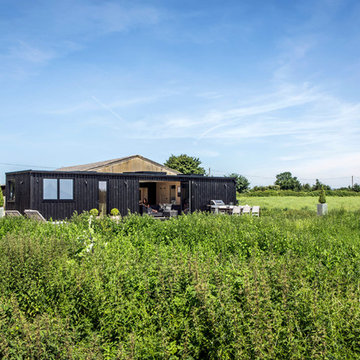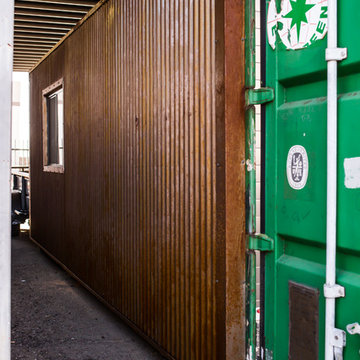Containerhäuser Ideen und Design
Suche verfeinern:
Budget
Sortieren nach:Heute beliebt
41 – 60 von 383 Fotos
1 von 2
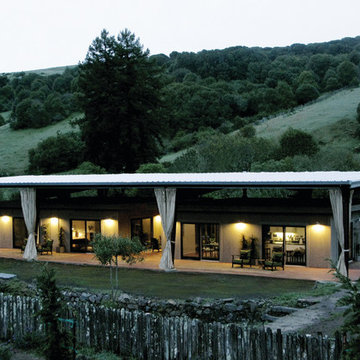
THE RANCH DOUBLE CUBE PopUP HOUSE consists of two PopUP Cubes beneath a House Port. One PopUP Cube includes the kitchen, open dining/living area, master bedroom, bathroom, and closet. A utility area off the kitchen is perfect for washer dryer/storage.
The Second PopUP Cube includes two bedrooms, sitting/office areas, walk–in closets, and adjoining bathroom.
The House Port is a galvanized metal roof structure that shelters the PopUP House Cubes, operating in much the same way a carport does.
The two cubes beneath the House Port are surrounded by open, covered patio space around and between the structures, creating an open, airy environment.
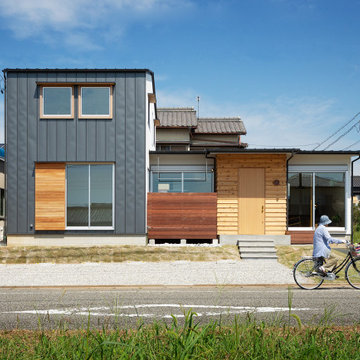
西側2階建て部分と、東側平屋部分を組み合わせたシンプルな形状の外観です。
切妻屋根部分をプライベート空間、片流れ屋根部分をパブリック空間と完全に分けた作りになっています。
Skandinavisches Containerhaus in Sonstige
Skandinavisches Containerhaus in Sonstige

Kleines, Zweistöckiges Modernes Containerhaus mit Metallfassade, weißer Fassadenfarbe, Pultdach und Blechdach in Sonstige
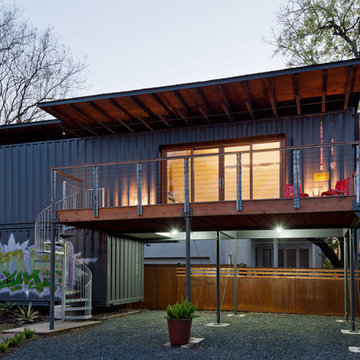
Award winning project by Shane Cook Designs. The Oxford Shipping container won first place by Paper City Magazine in 2013 for Best Use of Green/Sustainable Design.
The pair or reclaimed shipping containers were set in the beautiful Heights historic district bungalow home. with a total size of 496 sqft the Oxford Shipping Container Home is another win for Shane Cook designs in the fields of interior architecture, adaptive reuse, and sustainability.
Image by: Aker Imaging

Photography by John Gibbons
This project is designed as a family retreat for a client that has been visiting the southern Colorado area for decades. The cabin consists of two bedrooms and two bathrooms – with guest quarters accessed from exterior deck.
Project by Studio H:T principal in charge Brad Tomecek (now with Tomecek Studio Architecture). The project is assembled with the structural and weather tight use of shipping containers. The cabin uses one 40’ container and six 20′ containers. The ends will be structurally reinforced and enclosed with additional site built walls and custom fitted high-performance glazing assemblies.
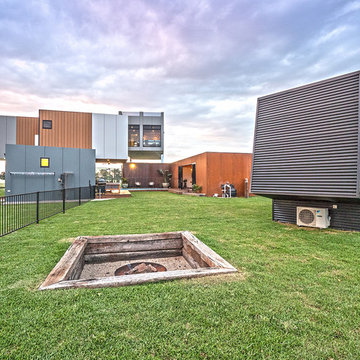
Geräumiges, Zweistöckiges Modernes Containerhaus mit grauer Fassadenfarbe, Flachdach und Blechdach in Sonstige
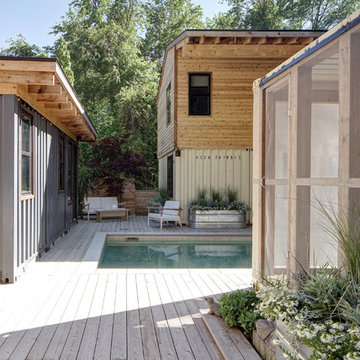
Designers gave the house a wood-and-steel façade that blends traditional and industrial elements.Photography by Eric Hausman
Designers gave the house a wood-and-steel façade that blends traditional and industrial elements. This home’s noteworthy steel shipping container construction material, offers a streamlined aesthetic and industrial vibe, with sustainable attributes and strength. Recycled shipping containers are fireproof, impervious to water and stronger than traditional building materials. Inside, muscular concrete walls, burnished cedar beams and custom oak cabinetry give the living spaces definition, decorative might, and storage and seating options.
For more than 40 years, Fredman Design Group has been in the business of Interior Design. Throughout the years, we’ve built long-lasting relationships with our clients through our client-centric approach. When creating designs, our decisions depend on the personality of our clients—their dreams and their aspirations. We manifest their lifestyle by incorporating elements of design with those of our clients to create a unique environment, down to the details of the upholstery and accessories. We love it when a home feels finished and lived in, with various layers and textures.
While each of our clients and their stories has varied over the years, they’ve come to trust us with their projects—whether it’s a single room to the larger complete renovation, addition, or new construction.
They value the collaborative team that is behind each project, embracing the diversity that each designer is able to bring to their project through their love of art, travel, fashion, nature, history, architecture or film—ultimately falling in love with the nurturing environments we create for them.
We are grateful for the opportunity to tell each of clients’ stories through design. What story can we help you tell?
Call us today to schedule your complimentary consultation - 312-587-9184
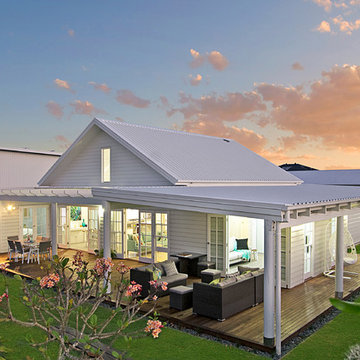
"The CLOUD" from our PACIFIC RANGE is constructed to comply with the HIA
GreenSmart program. The home achieves an 8 star energy rating, heated and cooled using passive design principles. The use of non toxic paints, joinery,timbers and wall cladding means their air quality in the home is of high standard from throughout construction and from the day you move in.

Photograhpy by Braden Gunem
Project by Studio H:T principal in charge Brad Tomecek (now with Tomecek Studio Architecture). This project questions the need for excessive space and challenges occupants to be efficient. Two shipping containers saddlebag a taller common space that connects local rock outcroppings to the expansive mountain ridge views. The containers house sleeping and work functions while the center space provides entry, dining, living and a loft above. The loft deck invites easy camping as the platform bed rolls between interior and exterior. The project is planned to be off-the-grid using solar orientation, passive cooling, green roofs, pellet stove heating and photovoltaics to create electricity.
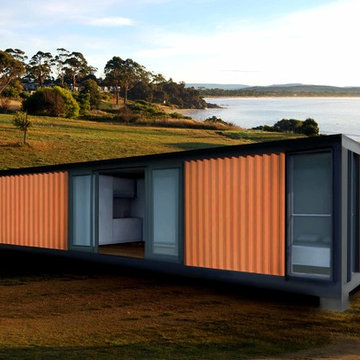
Coming soon - Quickshacks a fully fitted modular home with 2 bedrooms, a lounge-room, kitchen/diner and bathroom. Quickshacks give you beautiful and well-designed space - all Quickshacks are built to be great places to live. whether it's for a block of land for the weekend, a place to retire to for even some extra space on your current property Quickshack is a great value solution.
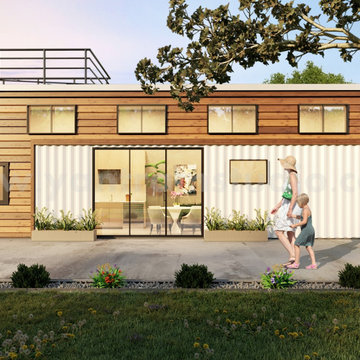
Project 1975 Small Shipping Container House 3D Exterior Rendering Services
Client: 687 Brain
Location: Amsterdam - Netherland
Popular shipping containers look luxurious , and there is a well facilitated seating area. There is stairs to go upper side on terrace design by exterior designer. Container has transparent multiple windows and door which is designed by architecture animation studio. There is a garden area behind container design by the architecture designing studio. Front of 3D Architectural Rendering container there is viewing garden area which is managed by Architectural Animation Services
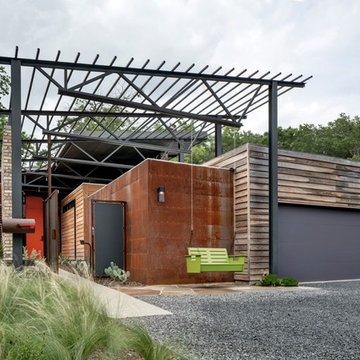
Photo: Charles Davis Smith, AIA
Kleines, Einstöckiges Industrial Containerhaus mit Mix-Fassade, bunter Fassadenfarbe und Pultdach in Dallas
Kleines, Einstöckiges Industrial Containerhaus mit Mix-Fassade, bunter Fassadenfarbe und Pultdach in Dallas
Containerhäuser Ideen und Design
3
