Doppelhaushälften Ideen und Design
Suche verfeinern:
Budget
Sortieren nach:Heute beliebt
241 – 260 von 3.476 Fotos
1 von 2
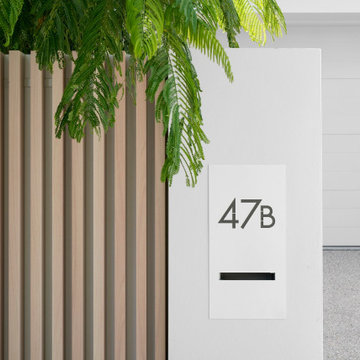
Designers: Zephyr & Stone
Product: 40 x 80 mm DecoBattens
Colour: DecoWood Natural Curly Birch
The clean lines of the timber-look aluminium battens used on the façade create an architectural design statement that heightens the homes ‘WOW’ factor. Finished in natural Curly Birch from the Australian Contemporary range by DecoWood, these battens not only add texture but provide a light and airy finishing touch to the facade.
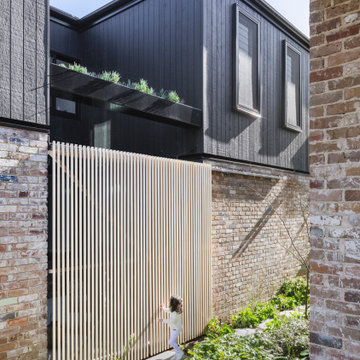
Here’s a look at our accoya sliding screens - they provide flexible levels of privacy and connectivity between the new duplex, garden and adjacent house and are just beautiful too!!
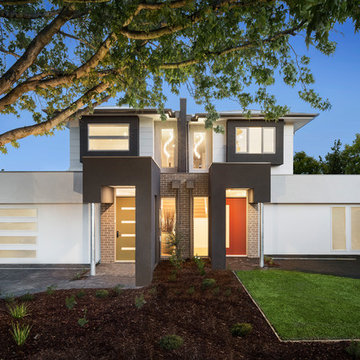
Project Brief.
Living in Western Australia, but still having some family ties within Victoria, our client approached us looking for a design company that could conceive two Townhouses, in a Duplex configuration, that would be suitable within the context of Mount Waverley, and expectations of discerning prospective purchasers.
The brief was for 3 to four bedrooms, with the Master Suite on the ground floor, open plan living areas, double garaging and some design flair to make the project stand out from the surrounding modest neighbourhood, without ruffling too many feathers.
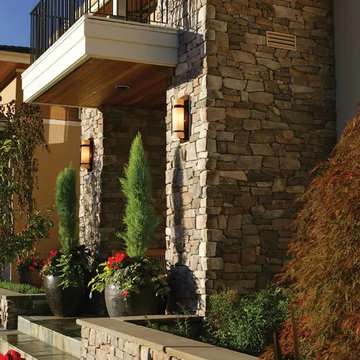
Zweistöckige Urige Doppelhaushälfte mit Steinfassade und bunter Fassadenfarbe in New York

Kleine, Einstöckige Moderne Doppelhaushälfte mit Putzfassade, schwarzer Fassadenfarbe, Satteldach und Schindeldach in San Francisco

Mittelgroße, Zweistöckige Moderne Doppelhaushälfte mit Putzfassade, weißer Fassadenfarbe, Satteldach und Ziegeldach in Cork

The project sets out to remodel of a large semi-detached Victorian villa, built approximately between 1885 and 1911 in West Dulwich, for a family who needed to rationalize their long neglected house to transform it into a sequence of suggestive spaces culminating with the large garden.
The large extension at the back of the property as built without Planning Permission and under the framework of the Permitted Development.
The restricted choice of materials available, set out in the Permitted Development Order, does not constitute a limitation. On the contrary, the design of the façades becomes an exercise in the composition of only two ingredients, brick and steel, which come together to decorate the fabric of the building and create features that are expressed externally and internally.

This proposed twin house project is cool, stylish, clean and sleek. It sits comfortably on a 100 x 50 feet lot in the bustling young couples/ new family Naalya suburb.
This lovely residence design allowed us to use limited geometric shapes to present the look of a charming and sophisticated blend of minimalism and functionality. The open space premises is repeated all though the house allowing us to provide great extras like a floating staircase.
https://youtu.be/897LKuzpK3A
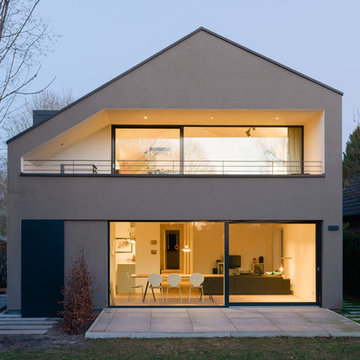
Kay Riechers
Große, Zweistöckige Moderne Doppelhaushälfte mit Putzfassade, brauner Fassadenfarbe, Satteldach und Ziegeldach in Hamburg
Große, Zweistöckige Moderne Doppelhaushälfte mit Putzfassade, brauner Fassadenfarbe, Satteldach und Ziegeldach in Hamburg
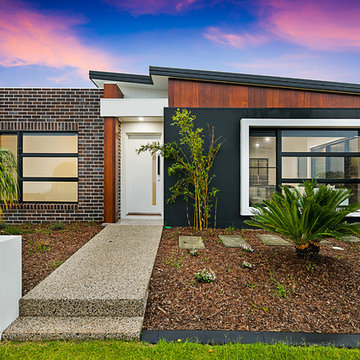
Statik Illusions
Einstöckige Moderne Doppelhaushälfte mit Backsteinfassade, Flachdach und Blechdach in Brisbane
Einstöckige Moderne Doppelhaushälfte mit Backsteinfassade, Flachdach und Blechdach in Brisbane
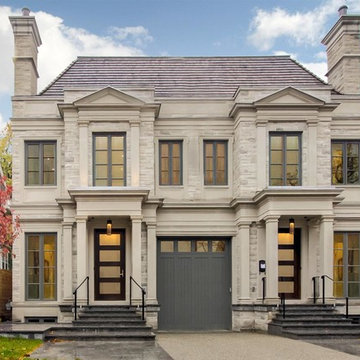
Zweistöckige Klassische Doppelhaushälfte mit Walmdach und Steinfassade in Toronto

Modern twist on the classic A-frame profile. This multi-story Duplex has a striking façade that juxtaposes large windows against organic and industrial materials. Built by Mast & Co Design/Build features distinguished asymmetrical architectural forms which accentuate the contemporary design that flows seamlessly from the exterior to the interior.
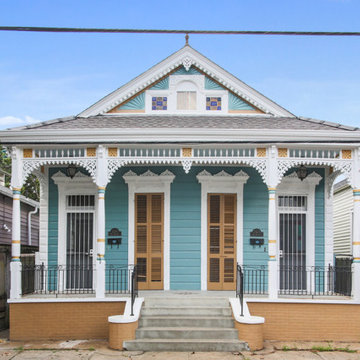
Kleine, Einstöckige Eklektische Doppelhaushälfte mit Vinylfassade, blauer Fassadenfarbe, Satteldach und Schindeldach in New Orleans
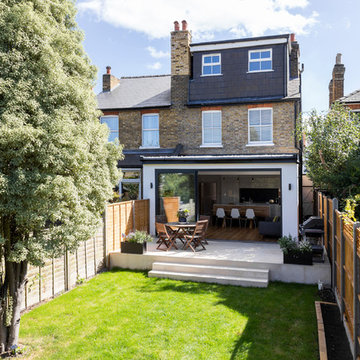
Photo by Chris Snook
Mittelgroße, Dreistöckige Moderne Doppelhaushälfte mit Backsteinfassade, brauner Fassadenfarbe, Mansardendach und Schindeldach in London
Mittelgroße, Dreistöckige Moderne Doppelhaushälfte mit Backsteinfassade, brauner Fassadenfarbe, Mansardendach und Schindeldach in London
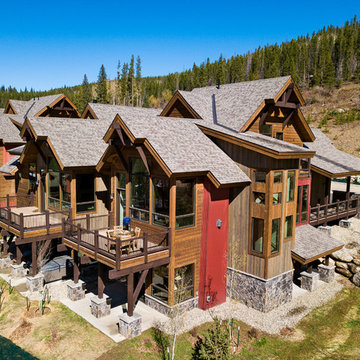
Rustic Colorado duplex overlooking Winter Park Resort. A great place to call home for a multi-generational buyer!
Große, Zweistöckige Urige Doppelhaushälfte mit Mix-Fassade in Denver
Große, Zweistöckige Urige Doppelhaushälfte mit Mix-Fassade in Denver
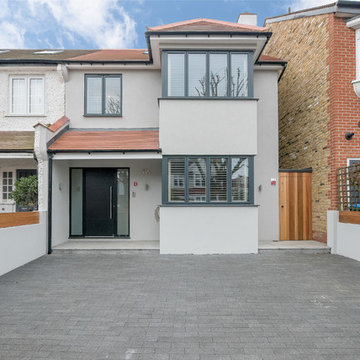
The bifold doors on the rear elevation blend the garden living space seamlessly with the open plan kitchen and family room.
Mittelgroße, Dreistöckige Moderne Doppelhaushälfte mit Putzfassade, Flachdach und Misch-Dachdeckung in London
Mittelgroße, Dreistöckige Moderne Doppelhaushälfte mit Putzfassade, Flachdach und Misch-Dachdeckung in London
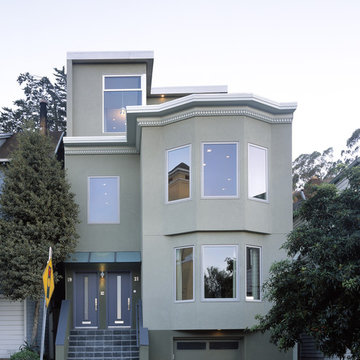
Photos Courtesy of Sharon Risedorph
Dreistöckige Klassische Doppelhaushälfte in San Francisco
Dreistöckige Klassische Doppelhaushälfte in San Francisco

An exterior picture form our recently complete single storey extension in Bedford, Bedfordshire.
This double-hipped lean to style with roof windows, downlighters and bifold doors make the perfect combination for open plan living in the brightest way.
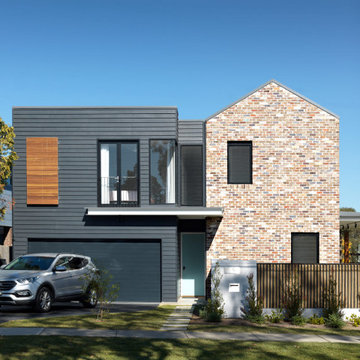
Corner lot dual occupancy - a mix of old and new in both form and material.
Große, Zweistöckige Moderne Doppelhaushälfte mit Backsteinfassade, bunter Fassadenfarbe, Satteldach und Blechdach in Sydney
Große, Zweistöckige Moderne Doppelhaushälfte mit Backsteinfassade, bunter Fassadenfarbe, Satteldach und Blechdach in Sydney
Doppelhaushälften Ideen und Design
13
