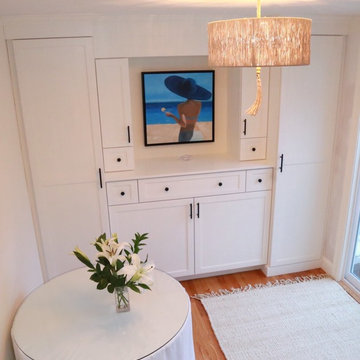Eingang mit braunem Holzboden Ideen und Design
Suche verfeinern:
Budget
Sortieren nach:Heute beliebt
141 – 160 von 22.662 Fotos
1 von 2
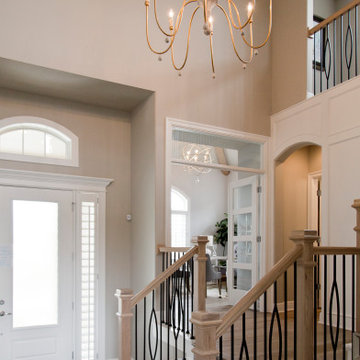
Große Haustür mit beiger Wandfarbe, braunem Holzboden, Einzeltür, weißer Haustür und braunem Boden in Kansas City
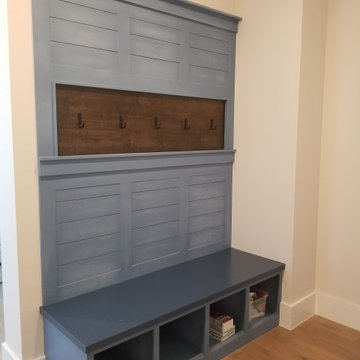
Mittelgroßer Klassischer Eingang mit Stauraum, beiger Wandfarbe, braunem Holzboden, Einzeltür, weißer Haustür und beigem Boden in Miami
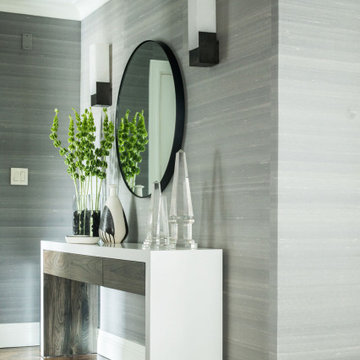
Foyer
Großes Klassisches Foyer mit grauer Wandfarbe, braunem Holzboden, Einzeltür, weißer Haustür und braunem Boden in New York
Großes Klassisches Foyer mit grauer Wandfarbe, braunem Holzboden, Einzeltür, weißer Haustür und braunem Boden in New York

Mittelgroßer Uriger Eingang mit Stauraum, brauner Wandfarbe, braunem Holzboden, Einzeltür, Haustür aus Glas und braunem Boden in Sonstige
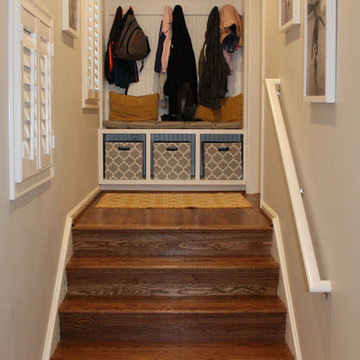
White custom built-in cubby cabinets at the entryway of this Kentlands addition remodel in Gaithersburg, MD
Kleiner Klassischer Eingang mit Stauraum, braunem Holzboden und Einzeltür in Washington, D.C.
Kleiner Klassischer Eingang mit Stauraum, braunem Holzboden und Einzeltür in Washington, D.C.

This cozy lake cottage skillfully incorporates a number of features that would normally be restricted to a larger home design. A glance of the exterior reveals a simple story and a half gable running the length of the home, enveloping the majority of the interior spaces. To the rear, a pair of gables with copper roofing flanks a covered dining area that connects to a screened porch. Inside, a linear foyer reveals a generous staircase with cascading landing. Further back, a centrally placed kitchen is connected to all of the other main level entertaining spaces through expansive cased openings. A private study serves as the perfect buffer between the homes master suite and living room. Despite its small footprint, the master suite manages to incorporate several closets, built-ins, and adjacent master bath complete with a soaker tub flanked by separate enclosures for shower and water closet. Upstairs, a generous double vanity bathroom is shared by a bunkroom, exercise space, and private bedroom. The bunkroom is configured to provide sleeping accommodations for up to 4 people. The rear facing exercise has great views of the rear yard through a set of windows that overlook the copper roof of the screened porch below.
Builder: DeVries & Onderlinde Builders
Interior Designer: Vision Interiors by Visbeen
Photographer: Ashley Avila Photography

Great entry with herringbone floor and opening to dining room and great room.
Mittelgroßes Country Foyer mit weißer Wandfarbe, braunem Holzboden und braunem Boden in San Francisco
Mittelgroßes Country Foyer mit weißer Wandfarbe, braunem Holzboden und braunem Boden in San Francisco
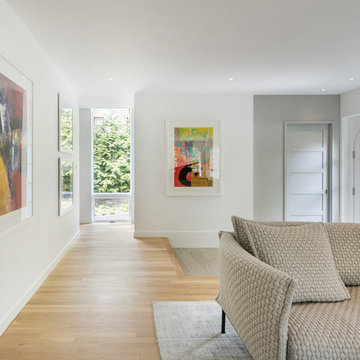
Image Courtesy © Nat Rae
Moderner Eingang mit weißer Wandfarbe, braunem Holzboden, Einzeltür und weißer Haustür in Boston
Moderner Eingang mit weißer Wandfarbe, braunem Holzboden, Einzeltür und weißer Haustür in Boston

When the family comes in from the garage they enter into this great entry space. This space has it all! Equipped with storage for coats, hats, bags, shoes, etc. as well as a desk for family bills and drop-zone, and access directly to the laundry room and the kitchen, this space is really a main hub when entering the home. Double barn doors hide the laundry room from view while still allowing for complete access. The dark hooks on the mud-bench play off the dark barn door hardware and provide a beautiful contrast against the blue painted bench and breadboard backing. A dark stained desk, which coordinates beautifully with the barn doors, helps complete the space.

Entry way designed and built by Gowler Homes, photo taken by Jacey Caldwell Photography
Mittelgroßes Landhaus Foyer mit weißer Wandfarbe, braunem Holzboden, Doppeltür, schwarzer Haustür und braunem Boden in Denver
Mittelgroßes Landhaus Foyer mit weißer Wandfarbe, braunem Holzboden, Doppeltür, schwarzer Haustür und braunem Boden in Denver

Landhausstil Eingang mit weißer Wandfarbe, braunem Holzboden, weißer Haustür, braunem Boden und Einzeltür in Sonstige

Off the main entry, enter the mud room to access four built-in lockers with a window seat, making getting in and out the door a breeze. Custom barn doors flank the doorway and add a warm farmhouse flavor.
For more photos of this project visit our website: https://wendyobrienid.com.
Photography by Valve Interactive: https://valveinteractive.com/

Großes Rustikales Foyer mit gelber Wandfarbe, braunem Holzboden, Einzeltür und hellbrauner Holzhaustür in Boise
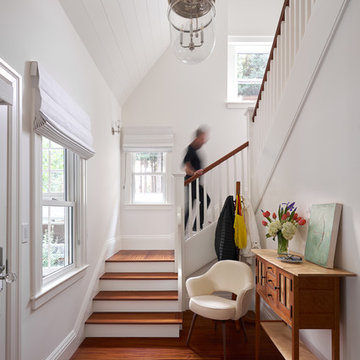
Richardson Architects
Jonathan Mitchell photography
Mittelgroßes Uriges Foyer mit weißer Wandfarbe, braunem Holzboden, Einzeltür und braunem Boden in San Francisco
Mittelgroßes Uriges Foyer mit weißer Wandfarbe, braunem Holzboden, Einzeltür und braunem Boden in San Francisco
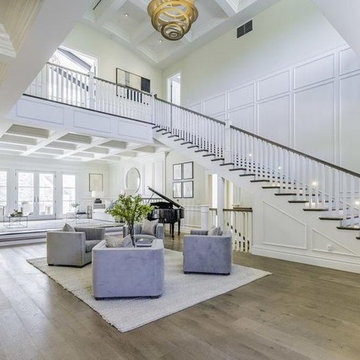
Front entry
Großes Klassisches Foyer mit weißer Wandfarbe, braunem Holzboden, Doppeltür, blauer Haustür und braunem Boden in Los Angeles
Großes Klassisches Foyer mit weißer Wandfarbe, braunem Holzboden, Doppeltür, blauer Haustür und braunem Boden in Los Angeles
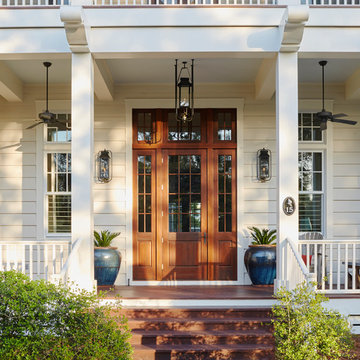
Jean Allsopp
Maritime Haustür mit weißer Wandfarbe, braunem Holzboden, Einzeltür, Haustür aus Glas und braunem Boden
Maritime Haustür mit weißer Wandfarbe, braunem Holzboden, Einzeltür, Haustür aus Glas und braunem Boden
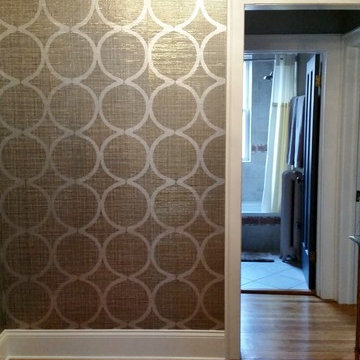
gray ceiling in foyer, metallic blue and silver grass cloth with gold crystal flush mount light
Kleines Modernes Foyer mit metallicfarbenen Wänden und braunem Holzboden in Chicago
Kleines Modernes Foyer mit metallicfarbenen Wänden und braunem Holzboden in Chicago
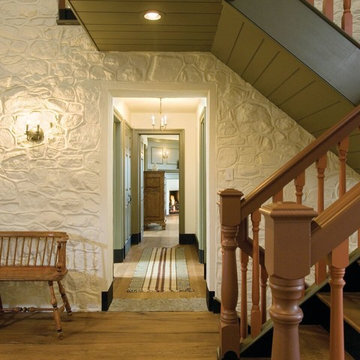
Großes Klassisches Foyer mit braunem Holzboden, weißer Wandfarbe und braunem Boden in Philadelphia
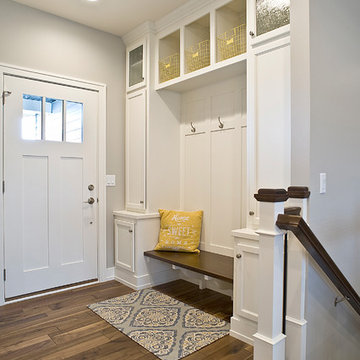
(c) Cipher Imaging Architectural Photography
Kleines Landhaus Foyer mit grauer Wandfarbe, braunem Holzboden, Einzeltür, weißer Haustür und braunem Boden in Sonstige
Kleines Landhaus Foyer mit grauer Wandfarbe, braunem Holzboden, Einzeltür, weißer Haustür und braunem Boden in Sonstige
Eingang mit braunem Holzboden Ideen und Design
8
