Eingang mit hellem Holzboden Ideen und Design
Suche verfeinern:
Budget
Sortieren nach:Heute beliebt
101 – 120 von 15.526 Fotos
1 von 2

Entryway with modern staircase and white oak wood stairs and ceiling details.
Klassischer Eingang mit weißer Wandfarbe, hellem Holzboden, Einzeltür, schwarzer Haustür, Holzdielendecke und braunem Boden in Minneapolis
Klassischer Eingang mit weißer Wandfarbe, hellem Holzboden, Einzeltür, schwarzer Haustür, Holzdielendecke und braunem Boden in Minneapolis
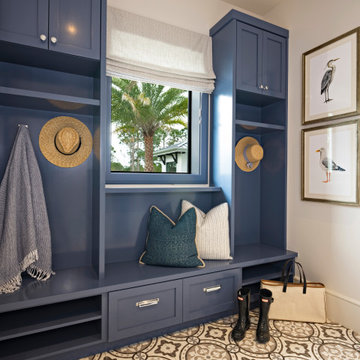
Bold blue cabinetry and an easy-to-clean patterned floor adds style in the mud room.
Kleiner Klassischer Eingang mit Stauraum, weißer Wandfarbe, hellem Holzboden und buntem Boden in Miami
Kleiner Klassischer Eingang mit Stauraum, weißer Wandfarbe, hellem Holzboden und buntem Boden in Miami

Entry foyer with millwork storage
Mittelgroßes Modernes Foyer mit weißer Wandfarbe, hellem Holzboden, Drehtür, dunkler Holzhaustür und braunem Boden in Los Angeles
Mittelgroßes Modernes Foyer mit weißer Wandfarbe, hellem Holzboden, Drehtür, dunkler Holzhaustür und braunem Boden in Los Angeles
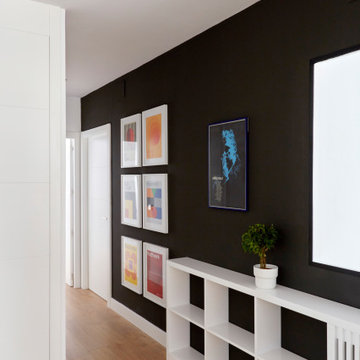
Mittelgroßes Modernes Foyer mit schwarzer Wandfarbe, hellem Holzboden und weißer Haustür in Madrid
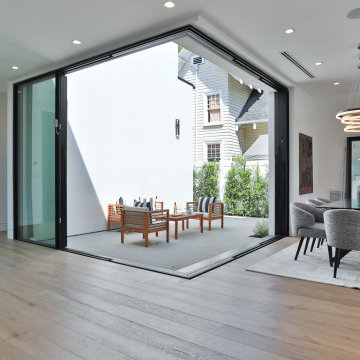
Großes Modernes Foyer mit weißer Wandfarbe, hellem Holzboden, Einzeltür, weißer Haustür und beigem Boden in Los Angeles

Maritimes Foyer mit weißer Wandfarbe, hellem Holzboden, Einzeltür, gelber Haustür, grauem Boden, freigelegten Dachbalken und Wandpaneelen in Boston
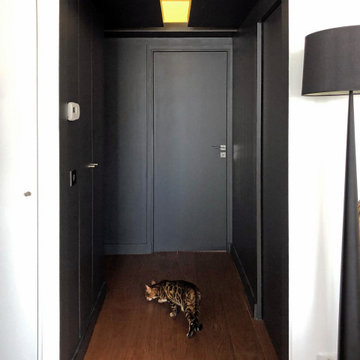
Mittelgroßer Moderner Eingang mit Korridor, schwarzer Wandfarbe, hellem Holzboden, schwarzer Haustür und braunem Boden in Paris
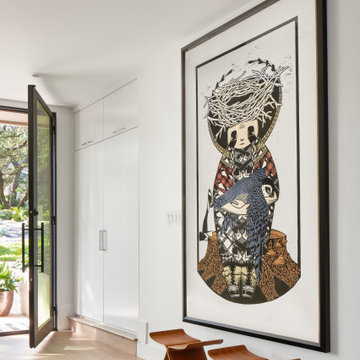
Restructure Studio's Brookhaven Remodel updated the entrance and completely reconfigured the living, dining and kitchen areas, expanding the laundry room and adding a new powder bath. Guests now enter the home into the newly-assigned living space, while an open kitchen occupies the center of the home.
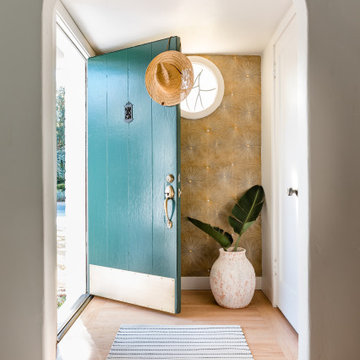
Bright blue and gold accents create a welcoming entry way to our Hollywood bungalow. Check out that gold statement wall paper!
Maritime Haustür mit metallicfarbenen Wänden, hellem Holzboden, Einzeltür, blauer Haustür und beigem Boden in Sacramento
Maritime Haustür mit metallicfarbenen Wänden, hellem Holzboden, Einzeltür, blauer Haustür und beigem Boden in Sacramento
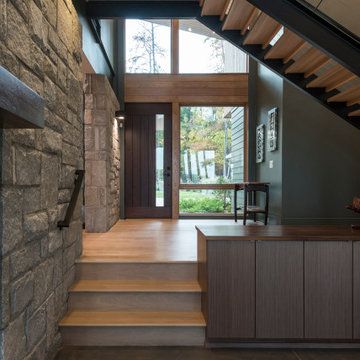
We designed this 3,162 square foot home for empty-nesters who love lake life. Functionally, the home accommodates multiple generations. Elderly in-laws stay for prolonged periods, and the homeowners are thinking ahead to their own aging in place. This required two master suites on the first floor. Accommodations were made for visiting children upstairs. Aside from the functional needs of the occupants, our clients desired a home which maximizes indoor connection to the lake, provides covered outdoor living, and is conducive to entertaining. Our concept celebrates the natural surroundings through materials, views, daylighting, and building massing.
We placed all main public living areas along the rear of the house to capitalize on the lake views while efficiently stacking the bedrooms and bathrooms in a two-story side wing. Secondary support spaces are integrated across the front of the house with the dramatic foyer. The front elevation, with painted green and natural wood siding and soffits, blends harmoniously with wooded surroundings. The lines and contrasting colors of the light granite wall and silver roofline draws attention toward the entry and through the house to the real focus: the water. The one-story roof over the garage and support spaces takes flight at the entry, wraps the two-story wing, turns, and soars again toward the lake as it approaches the rear patio. The granite wall extending from the entry through the interior living space is mirrored along the opposite end of the rear covered patio. These granite bookends direct focus to the lake.
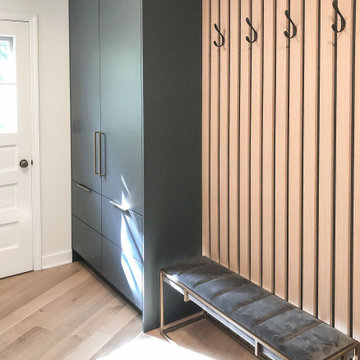
Custom Mudroom
Kleiner Moderner Eingang mit Stauraum, weißer Wandfarbe, hellem Holzboden, Einzeltür, weißer Haustür und beigem Boden in Chicago
Kleiner Moderner Eingang mit Stauraum, weißer Wandfarbe, hellem Holzboden, Einzeltür, weißer Haustür und beigem Boden in Chicago

Here is an architecturally built house from the early 1970's which was brought into the new century during this complete home remodel by opening up the main living space with two small additions off the back of the house creating a seamless exterior wall, dropping the floor to one level throughout, exposing the post an beam supports, creating main level on-suite, den/office space, refurbishing the existing powder room, adding a butlers pantry, creating an over sized kitchen with 17' island, refurbishing the existing bedrooms and creating a new master bedroom floor plan with walk in closet, adding an upstairs bonus room off an existing porch, remodeling the existing guest bathroom, and creating an in-law suite out of the existing workshop and garden tool room.
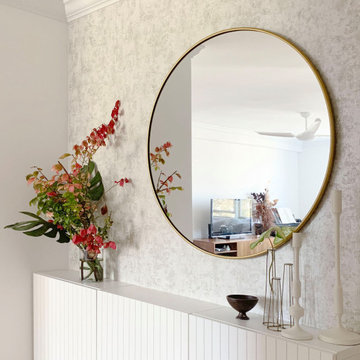
Kleines Modernes Foyer mit metallicfarbenen Wänden, hellem Holzboden und beigem Boden in New York
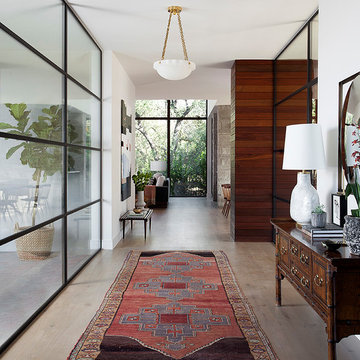
Großer Moderner Eingang mit Korridor, weißer Wandfarbe, hellem Holzboden und Einzeltür in Austin
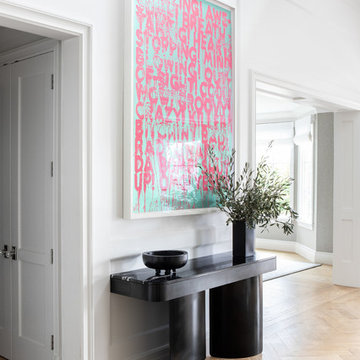
Architecture, Construction Management, Interior Design, Art Curation & Real Estate Advisement by Chango & Co.
Construction by MXA Development, Inc.
Photography by Sarah Elliott
See the home tour feature in Domino Magazine

The entryway view looking into the kitchen. A column support provides separation from the front door. The central staircase walls were scaled back to create an open feeling. The bottom treads are new waxed white oak to match the flooring.
Photography by Michael P. Lefebvre
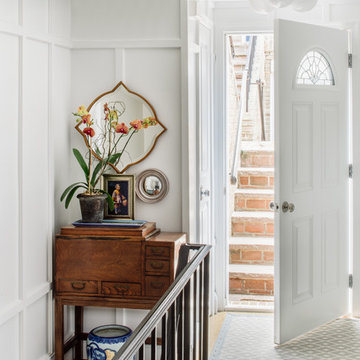
Radifera Photography
Charlotte Safavi, Stylist
Kleines Klassisches Foyer mit weißer Wandfarbe, hellem Holzboden und braunem Boden in Washington, D.C.
Kleines Klassisches Foyer mit weißer Wandfarbe, hellem Holzboden und braunem Boden in Washington, D.C.
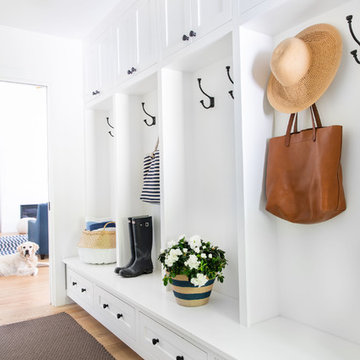
A new layout maximizes existing square footage to provide modern floor plan requirements like a functional laundry and mudroom space.
Interiors by Mara Raphael; Photos by Tessa Neustadt
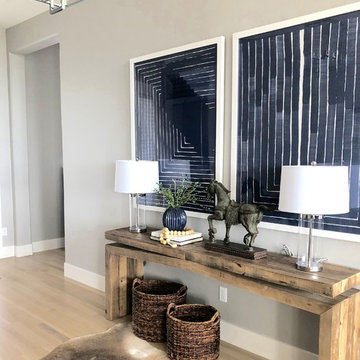
Geräumiges Modernes Foyer mit grauer Wandfarbe, hellem Holzboden, Einzeltür und Haustür aus Glas in Boise
Eingang mit hellem Holzboden Ideen und Design
6
