Eingang mit Stauraum Ideen und Design
Suche verfeinern:
Budget
Sortieren nach:Heute beliebt
121 – 140 von 14.548 Fotos
1 von 2

Joshua Caldwell
Kleiner Country Eingang mit Stauraum, grauer Wandfarbe, Keramikboden und braunem Boden in Phoenix
Kleiner Country Eingang mit Stauraum, grauer Wandfarbe, Keramikboden und braunem Boden in Phoenix
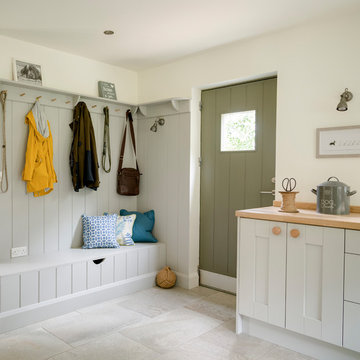
Country Eingang mit Stauraum, weißer Wandfarbe, Einzeltür, grüner Haustür und beigem Boden in West Midlands
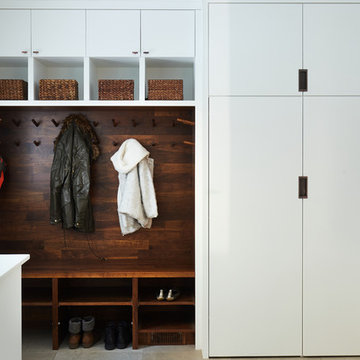
info@ryanpatrickkelly.com
Walnut niche combined with white built in cabinets provide a ton of storage for this busy family
Mittelgroßer Mid-Century Eingang mit Stauraum, weißer Wandfarbe, Porzellan-Bodenfliesen und grauem Boden in Edmonton
Mittelgroßer Mid-Century Eingang mit Stauraum, weißer Wandfarbe, Porzellan-Bodenfliesen und grauem Boden in Edmonton

Mittelgroßer Landhausstil Eingang mit Stauraum, weißer Wandfarbe, Backsteinboden und rotem Boden in Philadelphia
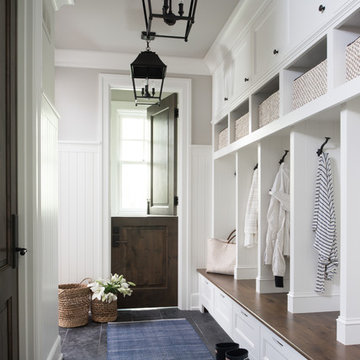
Klassischer Eingang mit Stauraum, beiger Wandfarbe, Klöntür, brauner Haustür und grauem Boden in Minneapolis
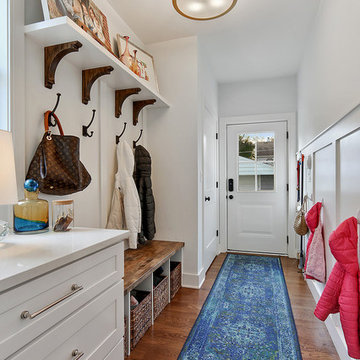
Klassischer Eingang mit Stauraum, weißer Wandfarbe, braunem Holzboden, Einzeltür, weißer Haustür und braunem Boden in Chicago
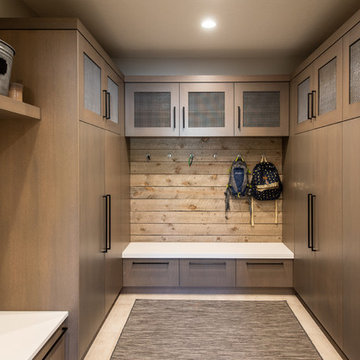
Mittelgroßer Mid-Century Eingang mit Stauraum und beiger Wandfarbe in Salt Lake City

This home #remodeling project in #YardleyPA included a full kitchen remodel and pantry design, as well as this adjacent entry way, #mudroom, and #laundryroom design. Dura Supreme Cabinetry framed cabinetry in poppy seed color on maple, accented by Richelieu iron handles, creates the ideal mudroom for a busy family. It includes a boot bench, coat rack, and hall tree with hooks, and features a toe kick heater. A recessed key storage cabinet with exposed hinges offers a designated space to keep your keys near the entry way. A brick porcelain tile floor is practical and stylishly accents the cabinetry. The adjacent laundry room includes a utility sink and a handy Lemans pull out corner cabinet storage accessory.

The mudroom includes a ski storage area for the ski in and ski out access.
Photos by Gibeon Photography
Uriger Eingang mit Stauraum, Einzeltür, weißer Wandfarbe, Haustür aus Glas und grauem Boden in Sonstige
Uriger Eingang mit Stauraum, Einzeltür, weißer Wandfarbe, Haustür aus Glas und grauem Boden in Sonstige

New mudroom to keep all things organized!
Klassischer Eingang mit Stauraum, grauer Wandfarbe, Vinylboden und buntem Boden in Minneapolis
Klassischer Eingang mit Stauraum, grauer Wandfarbe, Vinylboden und buntem Boden in Minneapolis
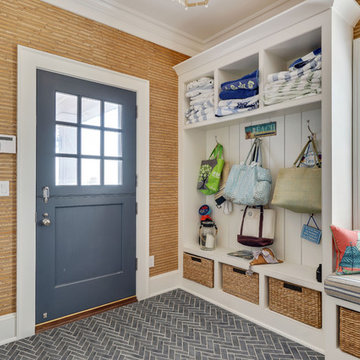
Motion City Media
Maritimer Eingang mit Stauraum, Klöntür, grauem Boden, bunten Wänden, Keramikboden und blauer Haustür in New York
Maritimer Eingang mit Stauraum, Klöntür, grauem Boden, bunten Wänden, Keramikboden und blauer Haustür in New York

This ranch was a complete renovation! We took it down to the studs and redesigned the space for this young family. We opened up the main floor to create a large kitchen with two islands and seating for a crowd and a dining nook that looks out on the beautiful front yard. We created two seating areas, one for TV viewing and one for relaxing in front of the bar area. We added a new mudroom with lots of closed storage cabinets, a pantry with a sliding barn door and a powder room for guests. We raised the ceilings by a foot and added beams for definition of the spaces. We gave the whole home a unified feel using lots of white and grey throughout with pops of orange to keep it fun.

Großer Nordischer Eingang mit Stauraum, weißer Wandfarbe, Haustür aus Glas, dunklem Holzboden, Einzeltür und braunem Boden in New York

The clients bought a new construction house in Bay Head, NJ with an architectural style that was very traditional and quite formal, not beachy. For our design process I created the story that the house was owned by a successful ship captain who had traveled the world and brought back furniture and artifacts for his home. The furniture choices were mainly based on English style pieces and then we incorporated a lot of accessories from Asia and Africa. The only nod we really made to “beachy” style was to do some art with beach scenes and/or bathing beauties (original painting in the study) (vintage series of black and white photos of 1940’s bathing scenes, not shown) ,the pillow fabric in the family room has pictures of fish on it , the wallpaper in the study is actually sand dollars and we did a seagull wallpaper in the downstairs bath (not shown).
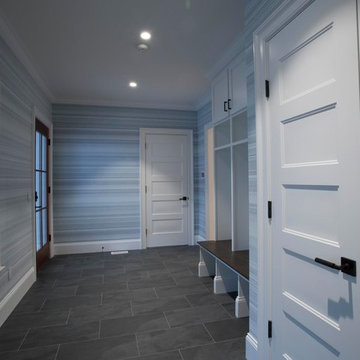
Großer Moderner Eingang mit Stauraum, grauer Wandfarbe, Porzellan-Bodenfliesen und grauem Boden in New York

Kleiner Landhaus Eingang mit Stauraum, weißer Wandfarbe, Porzellan-Bodenfliesen, Einzeltür, schwarzer Haustür und grauem Boden in New York
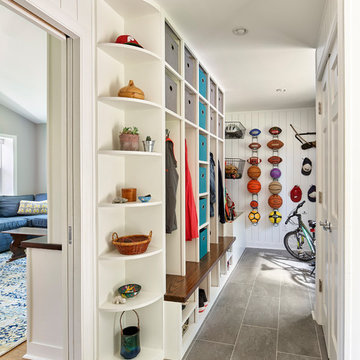
Photo copyright Jeffrey Totaro, 2018
Country Eingang mit Stauraum, weißer Wandfarbe und grauem Boden in Philadelphia
Country Eingang mit Stauraum, weißer Wandfarbe und grauem Boden in Philadelphia
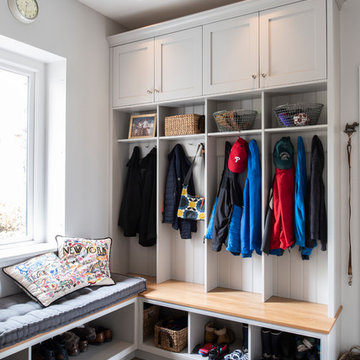
Mittelgroßer Klassischer Eingang mit Stauraum, grauer Wandfarbe und beigem Boden in London
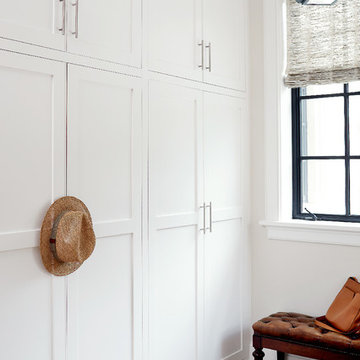
Stacey Van Berkel
Klassischer Eingang mit Stauraum, weißer Wandfarbe und Travertin in Sonstige
Klassischer Eingang mit Stauraum, weißer Wandfarbe und Travertin in Sonstige
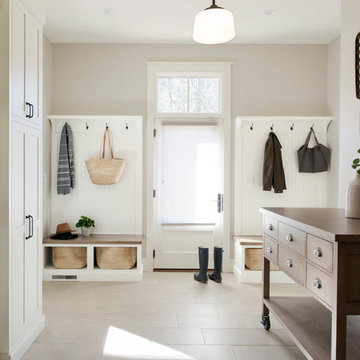
Southern Living Tucker Bayou house plan. Architecture by Looney Ricks Kiss. Plan modified by David Holden Merrifield and Chelsea Benay, LLC. Interior Design by Chelsea Benay, LLC. Custom home built by Sineath Construction. Photography by Lissa Gotwals.
Eingang mit Stauraum Ideen und Design
7