Eingang mit Ziegelwänden Ideen und Design
Suche verfeinern:
Budget
Sortieren nach:Heute beliebt
21 – 40 von 569 Fotos
1 von 2

PNW Modern entryway with textured tile wall accent, tongue and groove ceiling detail, and shou sugi wall accent. This entry is decorated beautifully with a custom console table and commissioned art piece by DeAnn Art Studio.
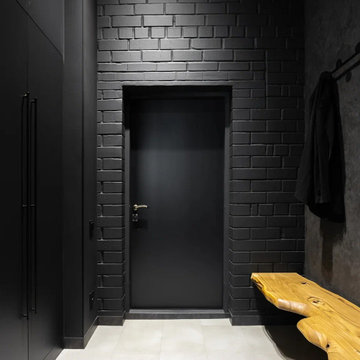
Industrial Eingang mit Korridor, schwarzer Wandfarbe, Einzeltür, schwarzer Haustür, grauem Boden und Ziegelwänden in Moskau
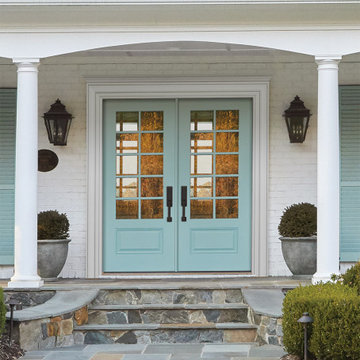
Fiberglass 3/4 View SDL 1-Panel door by Jeld-Wen in Serenity
Moderne Haustür mit weißer Wandfarbe, Doppeltür, blauer Haustür und Ziegelwänden in Austin
Moderne Haustür mit weißer Wandfarbe, Doppeltür, blauer Haustür und Ziegelwänden in Austin

‘Oh What A Ceiling!’ ingeniously transformed a tired mid-century brick veneer house into a suburban oasis for a multigenerational family. Our clients, Gabby and Peter, came to us with a desire to reimagine their ageing home such that it could better cater to their modern lifestyles, accommodate those of their adult children and grandchildren, and provide a more intimate and meaningful connection with their garden. The renovation would reinvigorate their home and allow them to re-engage with their passions for cooking and sewing, and explore their skills in the garden and workshop.

A textural pendant light- Random light by Moooi- illunminates the double height entry space while adding visual interest and translucency so that the large fixture doesn't impede views from the upstairs landing

Mittelgroßes Maritimes Foyer mit beiger Wandfarbe, Keramikboden, Einzeltür, hellbrauner Holzhaustür, beigem Boden, Kassettendecke und Ziegelwänden in Tampa

Geräumige Moderne Haustür mit weißer Wandfarbe, Betonboden, Drehtür, Haustür aus Metall, grauem Boden, gewölbter Decke und Ziegelwänden in Charleston

#thevrindavanproject
ranjeet.mukherjee@gmail.com thevrindavanproject@gmail.com
https://www.facebook.com/The.Vrindavan.Project

Working close with a client who wanted to increase his entrance to a modern home, with creating a new ground floor w/c area and cupboard for coats etc. it was important for the client to have the bricks matching as close as possible. Before this project was completed he instructed us to re design his driveway and complete this in a charcoal and red block paving. We also moved on to complete his garden work in a natural slate and re decorate his home ground floor and install new white pvcu french doors
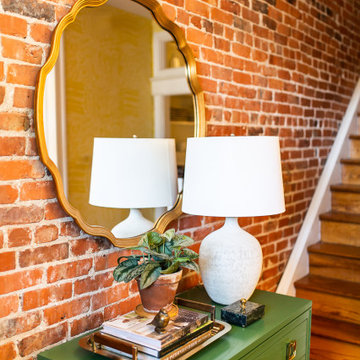
We love mixing old with new. The original exposed brick of this home pairs gorgeously with a custom chest of drawers and brass mirror.
Kleines Eklektisches Foyer mit roter Wandfarbe, braunem Holzboden, Einzeltür, braunem Boden und Ziegelwänden in Washington, D.C.
Kleines Eklektisches Foyer mit roter Wandfarbe, braunem Holzboden, Einzeltür, braunem Boden und Ziegelwänden in Washington, D.C.
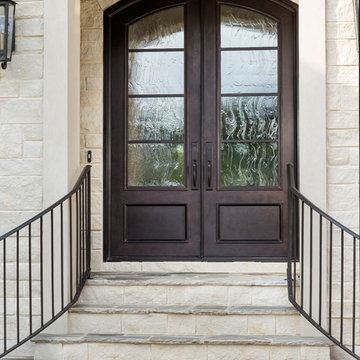
These custom iron doors feature a Bronze finish, textured insulated glass panels, and personalized door hardware to complement the home's unique exterior.
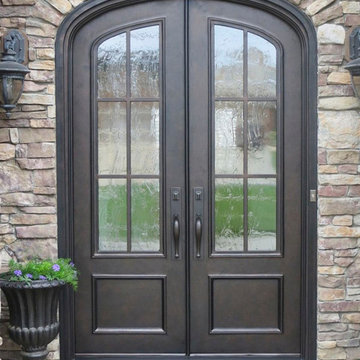
Featuring our Dark Bronze finish, these custom front double iron doors flaunt textured and insulated glass, as well as personalized hardware.
Große Klassische Haustür mit Doppeltür, brauner Haustür und Ziegelwänden in Charlotte
Große Klassische Haustür mit Doppeltür, brauner Haustür und Ziegelwänden in Charlotte
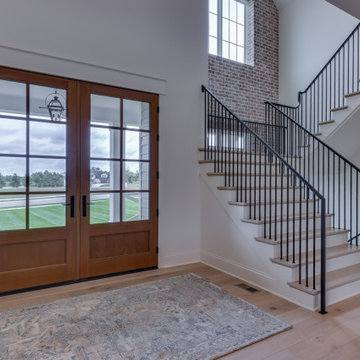
Photos by Mark Myers of Myers Imaging
Haustür mit weißer Wandfarbe, hellem Holzboden, Doppeltür und Ziegelwänden in Indianapolis
Haustür mit weißer Wandfarbe, hellem Holzboden, Doppeltür und Ziegelwänden in Indianapolis

Großes Rustikales Foyer mit bunten Wänden, Betonboden, grauem Boden, Holzdecke und Ziegelwänden in Sonstige

This house was inspired by the works of A. Hays Town / photography by Felix Sanchez
Geräumiges Klassisches Foyer mit Doppeltür, dunkler Holzhaustür, grauem Boden und Ziegelwänden in Houston
Geräumiges Klassisches Foyer mit Doppeltür, dunkler Holzhaustür, grauem Boden und Ziegelwänden in Houston
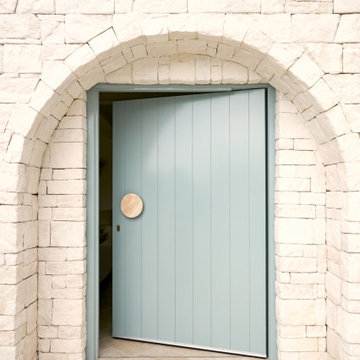
Another beautiful project by Three Birds Renovations. A little slice of Spain in Sydney. The owners will feel like they're on a Mediterranean island vaccay every day.

Recuperamos algunas paredes de ladrillo. Nos dan textura a zonas de paso y también nos ayudan a controlar los niveles de humedad y, por tanto, un mayor confort climático.
Creamos una amplia zona de almacenaje en la entrada integrando la puerta corredera del salón y las instalaciones generales de la vivienda.
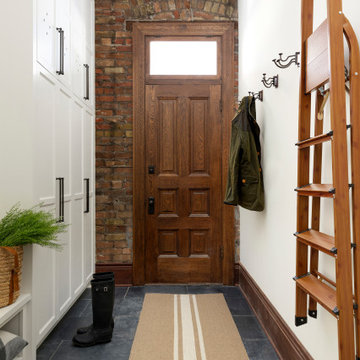
Eingang mit Stauraum, weißer Wandfarbe, Einzeltür, hellbrauner Holzhaustür, grauem Boden und Ziegelwänden in Minneapolis
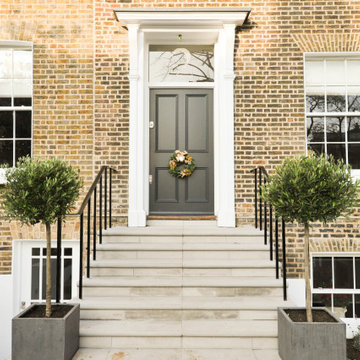
Front door entrance of a luxurious home in London.
Großer Klassischer Eingang mit Einzeltür, grauer Haustür, brauner Wandfarbe und Ziegelwänden in London
Großer Klassischer Eingang mit Einzeltür, grauer Haustür, brauner Wandfarbe und Ziegelwänden in London

When transforming this large warehouse into the home base for a security company, it was important to maintain the historic integrity of the building, as well as take security considerations into account. Selections were made to stay within historic preservation guidelines, working around and with existing architectural elements. This led us to finding creative solutions for floor plans and furniture to fit around the original railroad track beams that cut through the walls, as well as fantastic light fixtures that worked around rafters and with the existing wiring. Utilizing what was available, the entry stairway steps were created from original wood beams that were salvaged.
The building was empty when the remodel began: gutted, and without a second floor. This blank slate allowed us to fully realize the vision of our client - a 50+ year veteran of the fire department - to reflect a connection with emergency responders, and to emanate confidence and safety. A firepole was installed in the lobby which is now complete with a retired fire truck.
Eingang mit Ziegelwänden Ideen und Design
2