Eingang mit Ziegelwänden Ideen und Design
Suche verfeinern:
Budget
Sortieren nach:Heute beliebt
21 – 40 von 569 Fotos
1 von 2

Stunning foyer with new entry door and windows we installed. This amazing entryway with exposed beam ceiling and painted brick accent wall looks incredible with these new black windows and gorgeous entry door. Find the perfect doors and windows for your home with Renewal by Andersen of Greater Toronto, serving most of Ontario.
. . . . . . . . . .
Our windows and doors come in a variety of styles and colors -- Contact Us Today! 844-819-3040
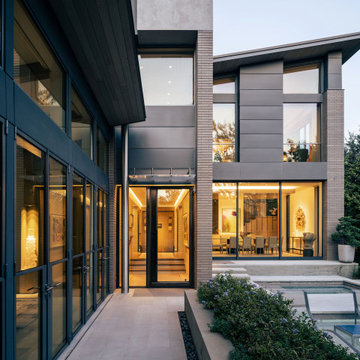
Große Moderne Haustür mit grauer Wandfarbe, Kalkstein, Drehtür, Haustür aus Metall, grauem Boden und Ziegelwänden in Dallas
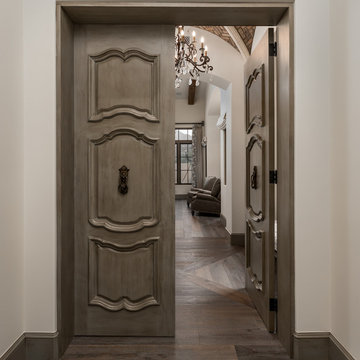
We love this bedroom's double entry doors with millwork, the vaulted brick ceiling, baseboards, and the custom chandelier.
Mediterraner Eingang mit Doppeltür, brauner Haustür, beiger Wandfarbe, braunem Holzboden, braunem Boden, gewölbter Decke und Ziegelwänden in Phoenix
Mediterraner Eingang mit Doppeltür, brauner Haustür, beiger Wandfarbe, braunem Holzboden, braunem Boden, gewölbter Decke und Ziegelwänden in Phoenix
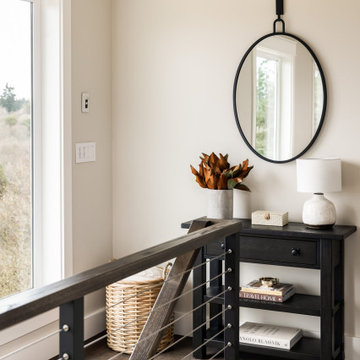
Kleines Landhaus Foyer mit weißer Wandfarbe, dunklem Holzboden und Ziegelwänden in Portland

A bold entrance into this home.....
Bespoke custom joinery integrated nicely under the stairs
Großer Moderner Eingang mit Stauraum, weißer Wandfarbe, Marmorboden, Drehtür, schwarzer Haustür, weißem Boden, gewölbter Decke und Ziegelwänden in Perth
Großer Moderner Eingang mit Stauraum, weißer Wandfarbe, Marmorboden, Drehtür, schwarzer Haustür, weißem Boden, gewölbter Decke und Ziegelwänden in Perth
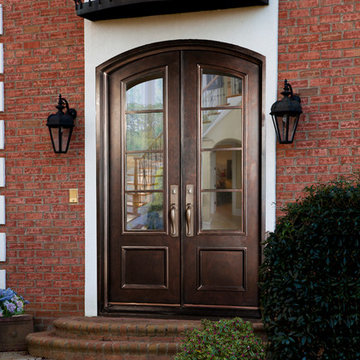
Perfectly complimenting this home's traditional brick exterior, these custom iron double doors are finished in our exclusive Cinnamon which gives a rich and vibrant feel. This project also features insulated glass windows and custom hardware.

Rodwin Architecture & Skycastle Homes
Location: Boulder, Colorado, USA
Interior design, space planning and architectural details converge thoughtfully in this transformative project. A 15-year old, 9,000 sf. home with generic interior finishes and odd layout needed bold, modern, fun and highly functional transformation for a large bustling family. To redefine the soul of this home, texture and light were given primary consideration. Elegant contemporary finishes, a warm color palette and dramatic lighting defined modern style throughout. A cascading chandelier by Stone Lighting in the entry makes a strong entry statement. Walls were removed to allow the kitchen/great/dining room to become a vibrant social center. A minimalist design approach is the perfect backdrop for the diverse art collection. Yet, the home is still highly functional for the entire family. We added windows, fireplaces, water features, and extended the home out to an expansive patio and yard.
The cavernous beige basement became an entertaining mecca, with a glowing modern wine-room, full bar, media room, arcade, billiards room and professional gym.
Bathrooms were all designed with personality and craftsmanship, featuring unique tiles, floating wood vanities and striking lighting.
This project was a 50/50 collaboration between Rodwin Architecture and Kimball Modern

Working close with a client who wanted to increase his entrance to a modern home, with creating a new ground floor w/c area and cupboard for coats etc. it was important for the client to have the bricks matching as close as possible. Before this project was completed he instructed us to re design his driveway and complete this in a charcoal and red block paving. We also moved on to complete his garden work in a natural slate and re decorate his home ground floor and install new white pvcu french doors
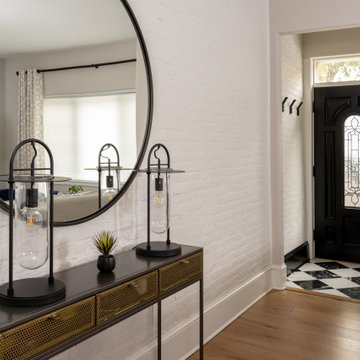
entry, black round mirror, black front door, white brick wall
Kleines Modernes Foyer mit weißer Wandfarbe, hellem Holzboden, Einzeltür, schwarzer Haustür, braunem Boden und Ziegelwänden in Philadelphia
Kleines Modernes Foyer mit weißer Wandfarbe, hellem Holzboden, Einzeltür, schwarzer Haustür, braunem Boden und Ziegelwänden in Philadelphia
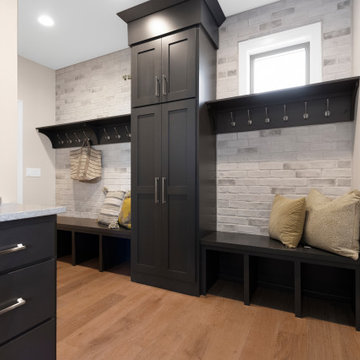
Mittelgroßer Moderner Eingang mit Stauraum, grauer Wandfarbe, hellem Holzboden, braunem Boden und Ziegelwänden in Sonstige
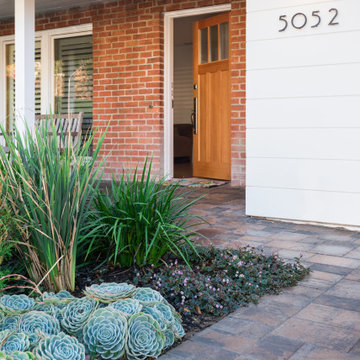
Mid-Century Haustür mit Einzeltür, heller Holzhaustür, weißer Wandfarbe und Ziegelwänden in San Francisco

Kathy Peden Photography
Mittelgroße Landhausstil Haustür mit Einzeltür, Haustür aus Glas und Ziegelwänden in Denver
Mittelgroße Landhausstil Haustür mit Einzeltür, Haustür aus Glas und Ziegelwänden in Denver

Layers of architecture sweep guests into the main entry.
Moderne Haustür mit weißer Wandfarbe, Betonboden, Drehtür, heller Holzhaustür, grauem Boden, Holzdecke und Ziegelwänden in Salt Lake City
Moderne Haustür mit weißer Wandfarbe, Betonboden, Drehtür, heller Holzhaustür, grauem Boden, Holzdecke und Ziegelwänden in Salt Lake City
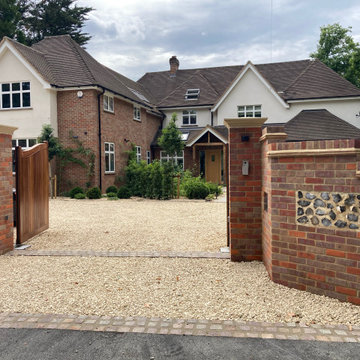
The original gates were shabby and lightweight, and not in the right place. We helped the homeowner apply for planning permission to move the driveway entrance so that parking is in a less obtrusive place, and replaced the gates with automated hardwood curved gates set into impressive brick columns. Brick walls are softened with flint panels at the front entrance, tying into the vernacular of the Chilterns.
The formerly plain expanse of lawn which ran from the driveway to the house has been swapped for a lush green entrance garden, with the focus on textures and shapes rather than high colour contrast, for year round appeal.
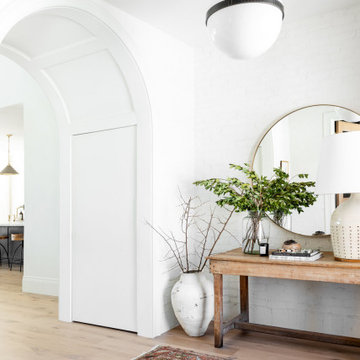
Front Entry Way featuring Painted brick wall, wood floors, and elegant lighting.
Mittelgroßer Klassischer Eingang mit Korridor, weißer Wandfarbe, Einzeltür, schwarzer Haustür und Ziegelwänden in Salt Lake City
Mittelgroßer Klassischer Eingang mit Korridor, weißer Wandfarbe, Einzeltür, schwarzer Haustür und Ziegelwänden in Salt Lake City
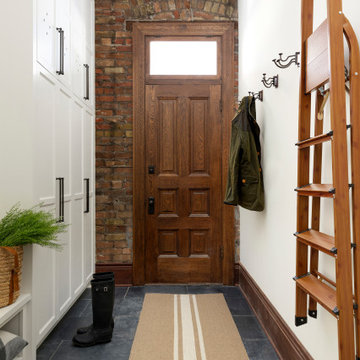
Eingang mit Stauraum, weißer Wandfarbe, Einzeltür, hellbrauner Holzhaustür, grauem Boden und Ziegelwänden in Minneapolis
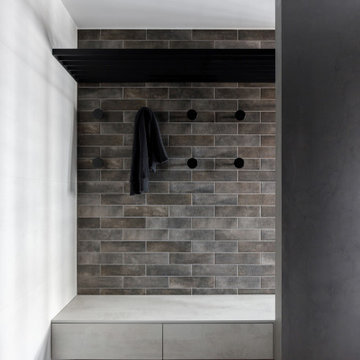
Mittelgroßer Moderner Eingang mit Vestibül, weißer Wandfarbe, Porzellan-Bodenfliesen, Einzeltür, grauer Haustür, braunem Boden, eingelassener Decke und Ziegelwänden in Moskau

Klassisches Foyer mit roter Wandfarbe, Backsteinboden, Einzeltür, Haustür aus Glas, rotem Boden, freigelegten Dachbalken, gewölbter Decke, Holzdecke und Ziegelwänden in Charleston

Mid-Century Eingang mit schwarzer Wandfarbe, Betonboden, Einzeltür, heller Holzhaustür, grauem Boden und Ziegelwänden in Austin
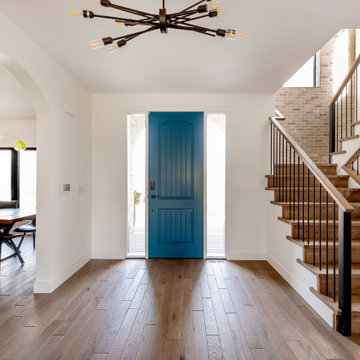
Mittelgroße Stilmix Haustür mit weißer Wandfarbe, braunem Holzboden, Einzeltür, blauer Haustür, braunem Boden und Ziegelwänden in Sonstige
Eingang mit Ziegelwänden Ideen und Design
2