Eingang mit Ziegelwänden Ideen und Design
Suche verfeinern:
Budget
Sortieren nach:Heute beliebt
61 – 80 von 569 Fotos
1 von 2
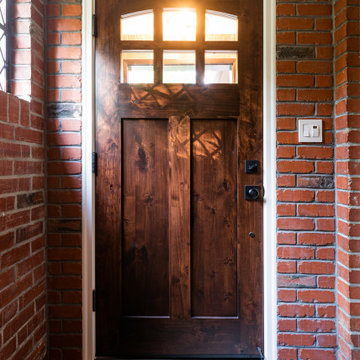
Mittelgroße Klassische Haustür mit roter Wandfarbe, Keramikboden, Einzeltür, dunkler Holzhaustür, grauem Boden und Ziegelwänden in Sacramento
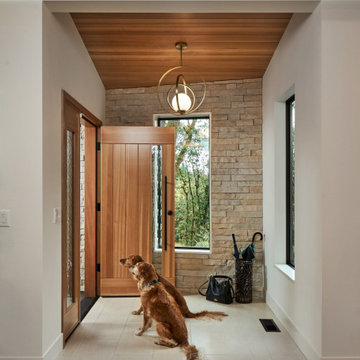
Moderne Haustür mit Porzellan-Bodenfliesen, Einzeltür, hellbrauner Holzhaustür, beigem Boden, Holzdecke und Ziegelwänden
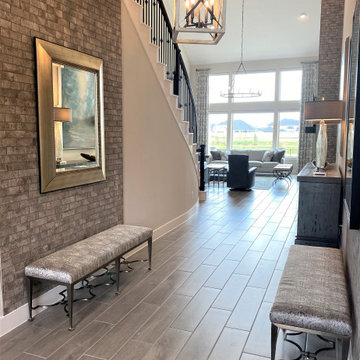
Großes Klassisches Foyer mit grauer Wandfarbe, Porzellan-Bodenfliesen, Doppeltür, schwarzer Haustür, Holzdecke und Ziegelwänden in Houston

This house was inspired by the works of A. Hays Town / photography by Felix Sanchez
Geräumiges Klassisches Foyer mit Doppeltür, dunkler Holzhaustür, grauem Boden und Ziegelwänden in Houston
Geräumiges Klassisches Foyer mit Doppeltür, dunkler Holzhaustür, grauem Boden und Ziegelwänden in Houston

Recuperamos algunas paredes de ladrillo. Nos dan textura a zonas de paso y también nos ayudan a controlar los niveles de humedad y, por tanto, un mayor confort climático.
Creamos una amplia zona de almacenaje en la entrada integrando la puerta corredera del salón y las instalaciones generales de la vivienda.
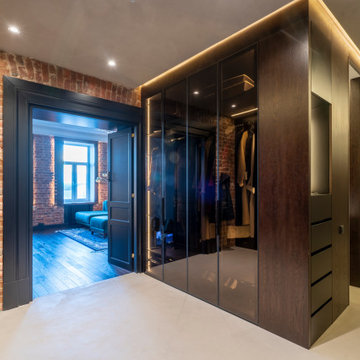
Прихожая представляет из себя чистое минималистичное пространство, визуальное расширенное за счёт скрытых дверей, отражений и мягкой подсветки.
Дизайн прихожей сложился сразу, но ряд элементов мыл изменён в ходе работы над проектом.
Изначально рассматривались варианты отделки гардеробов перфорированной стальной сеткой, но в итоге решено было выполненить их из тёмного тонированного стекла.
В сочетании с дверьми графитового цвета оно зрительно увеличивает объём помещения.
Функциональное скрытое хранение всей одежды позволяет сохранить пространство прихожей чистой, не загромождённой вещами.
Стены, полы, потолки и двери в детские комнаты выполнены из единого материала - микроцемента. Такой приём, в сочетании с линейным освещением, выделяет блок мокрых зон по другую сторону коридора, который обшит благородными панелями из натурального шпона. Зеркала, расположенные на двери в мастер-спальню и напротив неё, рядом со входом в квартиру - находятся напротив и создают ощущение бесконечного пространства.
Исторические двери мы бережно сохранили и отриставрировали, оставив их в окружении из родного кирпича.
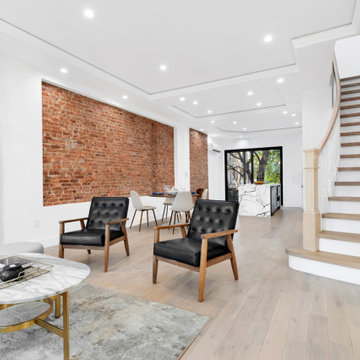
Grand entry into our sunset park townhouse. Cove ceiling with curved staircase and light hardwood flooring.
Großes Retro Foyer mit weißer Wandfarbe, hellem Holzboden, Drehtür, schwarzer Haustür und Ziegelwänden in New York
Großes Retro Foyer mit weißer Wandfarbe, hellem Holzboden, Drehtür, schwarzer Haustür und Ziegelwänden in New York

Плитка из дореволюционных руколепных кирпичей BRICKTILES в оформлении стен прихожей. Поверхность под защитной пропиткой - не пылит и влажная уборка разрешена.
Дизайнер проекта: Кира Яковлева. Фото: Сергей Красюк. Стилист: Александра Пиленкова.
Проект опубликован на сайте журнала AD Russia в 2020 году.
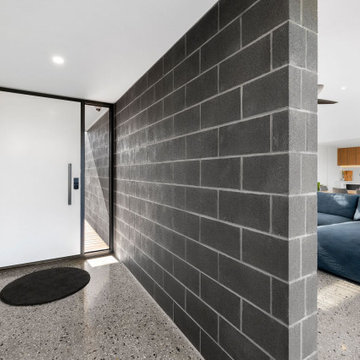
Mittelgroße Haustür mit Betonboden, Einzeltür, weißer Haustür und Ziegelwänden in Geelong

Entryway stone detail and vaulted ceilings, double doors, and custom chandeliers.
Geräumiges Rustikales Foyer mit bunten Wänden, dunklem Holzboden, Doppeltür, brauner Haustür, buntem Boden, Holzdielendecke und Ziegelwänden in Phoenix
Geräumiges Rustikales Foyer mit bunten Wänden, dunklem Holzboden, Doppeltür, brauner Haustür, buntem Boden, Holzdielendecke und Ziegelwänden in Phoenix
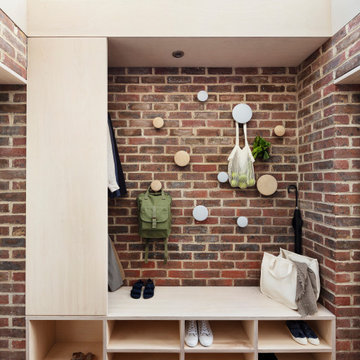
The brief was to design a portico side Extension for an existing home to add more storage space for shoes, coats and above all, create a warm welcoming entrance to their home.
Materials - Brick (to match existing) and birch plywood.
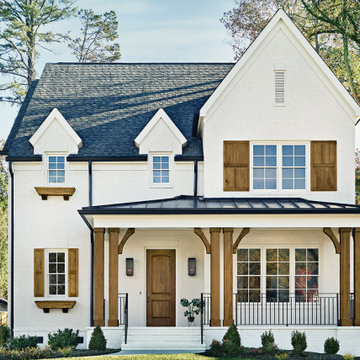
Knotty Alder Fiberglass 2-Panel Arch Top Jeld-Wen door in Mocha
Landhausstil Haustür mit weißer Wandfarbe, Backsteinboden, Einzeltür, hellbrauner Holzhaustür, weißem Boden und Ziegelwänden in Austin
Landhausstil Haustür mit weißer Wandfarbe, Backsteinboden, Einzeltür, hellbrauner Holzhaustür, weißem Boden und Ziegelwänden in Austin
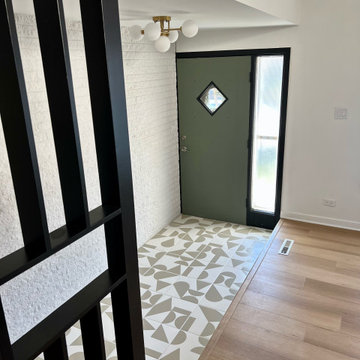
Mid-century modern entryway with hand painted geometric tile and slat wall. Green vintage door adds a pop of color.
Kleine Retro Haustür mit weißer Wandfarbe, Keramikboden, Einzeltür, grüner Haustür, weißem Boden, gewölbter Decke und Ziegelwänden in Chicago
Kleine Retro Haustür mit weißer Wandfarbe, Keramikboden, Einzeltür, grüner Haustür, weißem Boden, gewölbter Decke und Ziegelwänden in Chicago
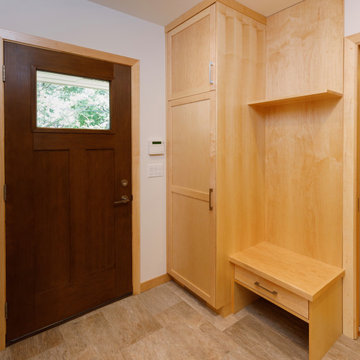
This 1950's rambler had never been remodeled by the owner's parents. Now it was time for a complete refresh. It went from 4 bedrooms to 3 in order to build out an improved owners suite with an expansive closet and accessible and spacious bathroom. Original hardwood floors were kept and new were laced in throughout. All the new cabinets, doors, and trim are now maple and much more modern. Countertops are quartz. All the windows were replaced, the chimney was repaired, the roof replaced, and exterior painting completed the look. A complete transformation!

The Williamsburg fixture was originally produced from a colonial design. We often use this fixture in both primary and secondary areas. The Williamsburg naturally complements the French Quarter lantern and is often paired with this fixture. The bracket mount Williamsburg is available in natural gas, liquid propane, and electric. *10" & 12" are not available in gas.
Standard Lantern Sizes
Height Width Depth
10.0" 7.25" 6.0"
12.0" 8.75" 7.5"
14.0" 10.25" 9.0"
15.0" 7.25" 6.0"
16.0" 10.25" 9.0"
18.0" 8.75" 7.5"
22.0" 10.25" 9.0"
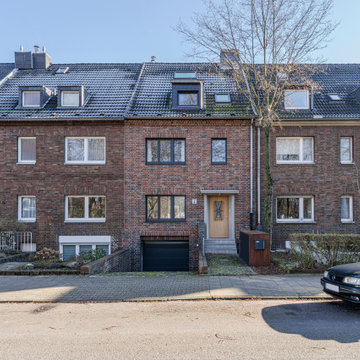
Moderne Haustür mit Betonboden, Einzeltür, heller Holzhaustür, grauem Boden, Ziegelwänden und Treppe in Düsseldorf
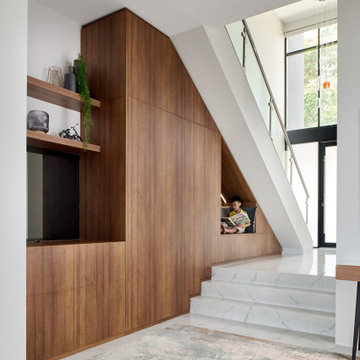
Tailored bespoke furniture beautifully integrated into our clients family home's entrance
Großer Moderner Eingang mit Stauraum, weißer Wandfarbe, Marmorboden, Drehtür, schwarzer Haustür, weißem Boden, gewölbter Decke und Ziegelwänden in Perth
Großer Moderner Eingang mit Stauraum, weißer Wandfarbe, Marmorboden, Drehtür, schwarzer Haustür, weißem Boden, gewölbter Decke und Ziegelwänden in Perth
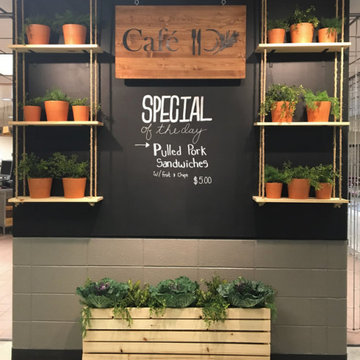
The original layout of the college café was cluttered with a dated design that had not been touched in over 30 years. Bringing life and cohesion to this space was achieved thru the use of warm woods, mixed metals and a solid color pallet. Much effort was put into redefining the layout and space planning the café to create a unique and functional area. Once this industrial café project was completed, the new layout invited community and created spaces for the students to eat, study and relax.
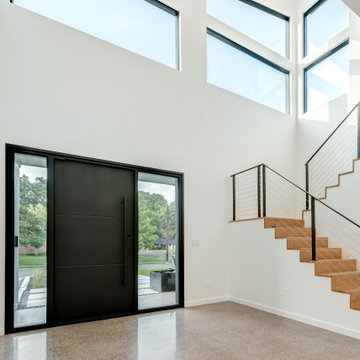
Moderne Haustür mit grauer Wandfarbe, Betonboden, Drehtür, schwarzer Haustür, grauem Boden und Ziegelwänden in Dallas
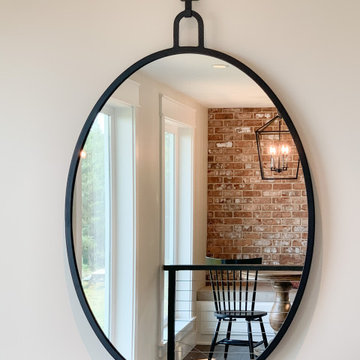
Mittelgroßer Country Eingang mit Korridor, weißer Wandfarbe, dunklem Holzboden und Ziegelwänden in Portland
Eingang mit Ziegelwänden Ideen und Design
4