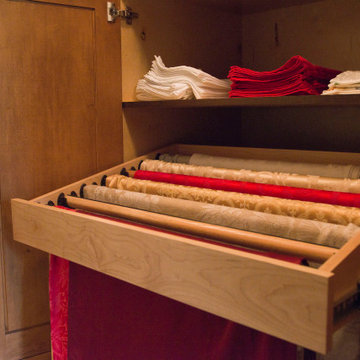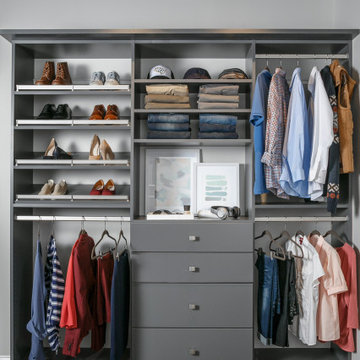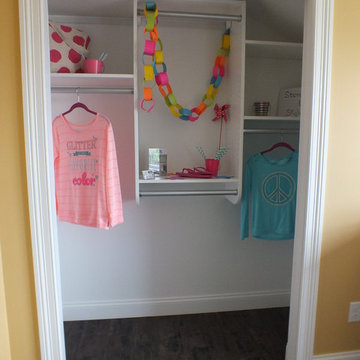Eingebaute Ankleidezimmer Ideen und Design
Suche verfeinern:
Budget
Sortieren nach:Heute beliebt
221 – 240 von 5.492 Fotos
1 von 2
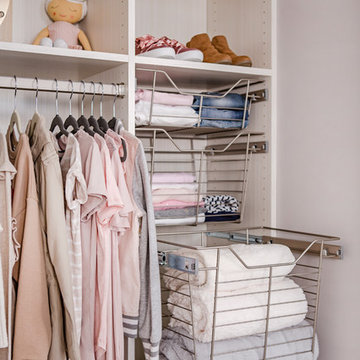
Wire baskets are perfect for organizing a young girl's room and add a modern look to the closet.
EIngebautes, Kleines Modernes Ankleidezimmer mit offenen Schränken, weißen Schränken, Teppichboden und grauem Boden
EIngebautes, Kleines Modernes Ankleidezimmer mit offenen Schränken, weißen Schränken, Teppichboden und grauem Boden
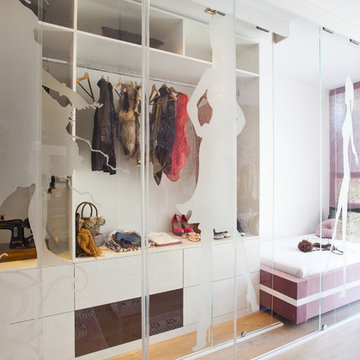
EIngebautes Modernes Ankleidezimmer mit Glasfronten und weißen Schränken in Sonstige
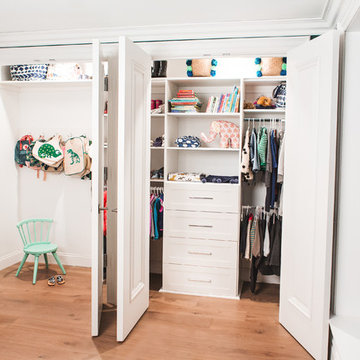
EIngebautes, Neutrales Klassisches Ankleidezimmer mit offenen Schränken, weißen Schränken, braunem Holzboden und braunem Boden in Boston
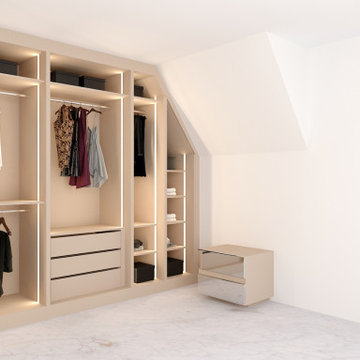
We could make it happen when you have a unique loft wardrobe idea and want it to be incorporated into your Loft Built-in Wardrobes. How about our stylish loft-fitted mirrored hinged wardrobe in Cashmere Grey finish. The mirror look enhances the visual beauty of the room, as it will look great in natural light. The ceiling portion of the wardrobes can be used to keep winter wear, whereas the bottom portion is for your favourite shoes.
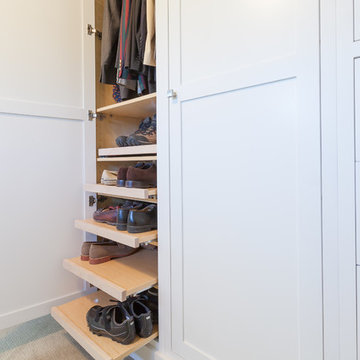
Step into this expansive master suite! The concern? Storage. Our solution? A his and hers closet system, which utilized building closet cabinetry in the dead-nook-space in the sitting area. This would now be designated now as his' closet, complete with drawers, pull outs for shoes, hanging areas, and a special fake drawer panel for laundry basket. Cabinetry finished in BM Distant Gray.
The master bathroom received (2) new floating vanities (his and hers) with flat panel drawers and stainless steel finger pulls, open shelving, and finished with a gray glaze.
Designed and built by Wheatland Custom Cabinetry & Woodwork.
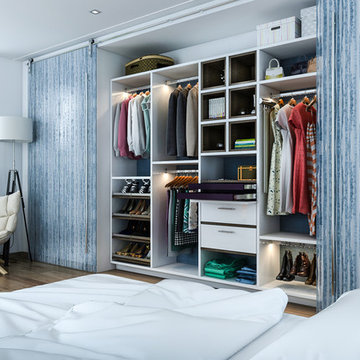
White and Chocolate Linen melamine create contrast in this reach-in closet. No back allows silk wallpaper to show through.
EIngebautes Modernes Ankleidezimmer in Tampa
EIngebautes Modernes Ankleidezimmer in Tampa
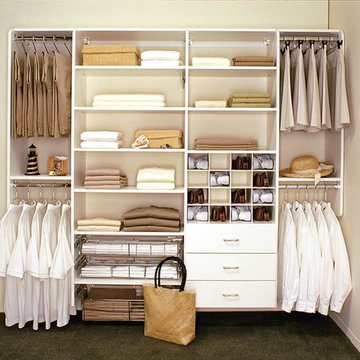
EIngebautes, Mittelgroßes Klassisches Ankleidezimmer mit flächenbündigen Schrankfronten, weißen Schränken und Teppichboden in Sonstige
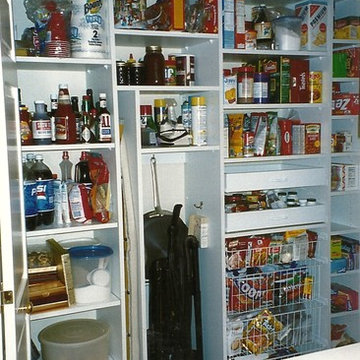
Plenty of food storage that is easy to see and retrieve. A reach-in pantry that holds everything including the vacuum and step stool.
EIngebautes, Mittelgroßes Klassisches Ankleidezimmer mit offenen Schränken, weißen Schränken und braunem Holzboden in Sonstige
EIngebautes, Mittelgroßes Klassisches Ankleidezimmer mit offenen Schränken, weißen Schränken und braunem Holzboden in Sonstige
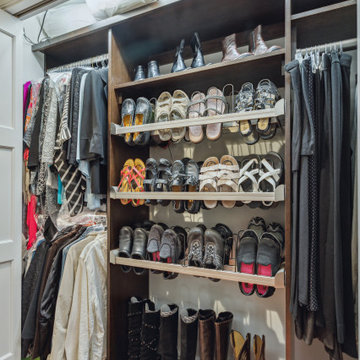
Our client purchased what had been a custom home built in 1973 on a high bank waterfront lot. They did their due diligence with respect to the septic system, well and the existing underground fuel tank but little did they know, they had purchased a house that would fit into the Three Little Pigs Story book.
The original idea was to do a thorough cosmetic remodel to bring the home up to date using all high durability/low maintenance materials and provide the homeowners with a flexible floor plan that would allow them to live in the home for as long as they chose to, not how long the home would allow them to stay safely. However, there was one structure element that had to change, the staircase.
The staircase blocked the beautiful water/mountain few from the kitchen and part of the dining room. It also bisected the second-floor master suite creating a maze of small dysfunctional rooms with a very narrow (and unsafe) top stair landing. In the process of redesigning the stairs and reviewing replacement options for the 1972 custom milled one inch thick cupped and cracked cedar siding, it was discovered that the house had no seismic support and that the dining/family room/hot tub room and been a poorly constructed addition and required significant structural reinforcement. It should be noted that it is not uncommon for this home to be subjected to 60-100 mile an hour winds and that the geographic area is in a known earthquake zone.
Once the structural engineering was complete, the redesign of the home became an open pallet. The homeowners top requests included: no additional square footage, accessibility, high durability/low maintenance materials, high performance mechanicals and appliances, water and energy efficient fixtures and equipment and improved lighting incorporated into: two master suites (one upstairs and one downstairs), a healthy kitchen (appliances that preserve fresh food nutrients and materials that minimize bacterial growth), accessible bathing and toileting, functionally designed closets and storage, a multi-purpose laundry room, an exercise room, a functionally designed home office, a catio (second floor balcony on the front of the home), with an exterior that was not just code compliant but beautiful and easy to maintain.
All of this was achieved and more. The finished project speaks for itself.
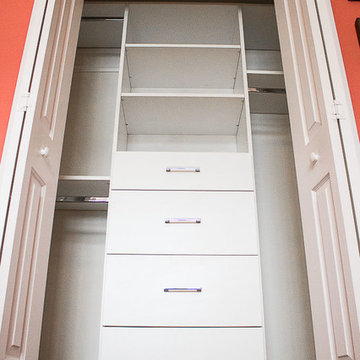
EIngebautes, Kleines, Neutrales Klassisches Ankleidezimmer mit flächenbündigen Schrankfronten, weißen Schränken, braunem Holzboden und braunem Boden in Orlando
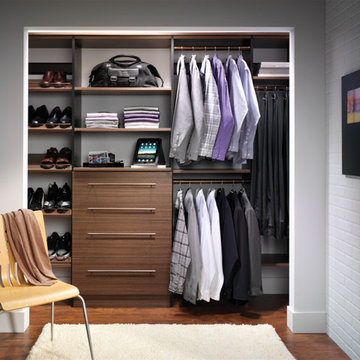
EIngebautes, Kleines Modernes Ankleidezimmer mit offenen Schränken, hellbraunen Holzschränken, braunem Holzboden und braunem Boden in New Orleans
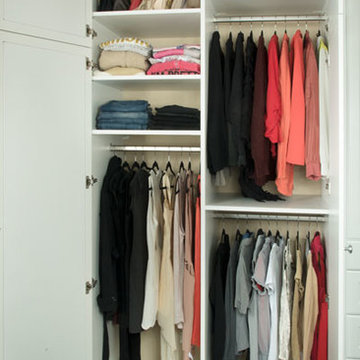
Designed by Katy Shannon of Closet Works
Customized sections particular to the length of the items to be hanged were included, allowing categorization of attire from elegant formalwear to casual and lightweight blouses.
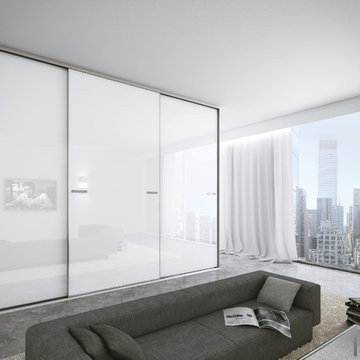
Modern Aluminium sliding doors with 5mm or 10mm visual external frame.
Minimalist look, pretty much frameless sliding doors.
Contemporary design and sleek and stylish sliding doors and wardrobes.
For more information about our products and services please call us on 02070961860 or visit www.kleiderhaus.co.uk
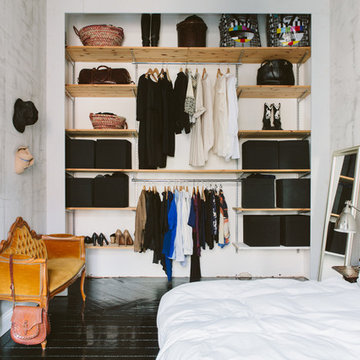
Nadja Endler © Houzz 2016
EIngebautes, Mittelgroßes, Neutrales Nordisches Ankleidezimmer mit offenen Schränken, gebeiztem Holzboden, hellen Holzschränken und schwarzem Boden in Stockholm
EIngebautes, Mittelgroßes, Neutrales Nordisches Ankleidezimmer mit offenen Schränken, gebeiztem Holzboden, hellen Holzschränken und schwarzem Boden in Stockholm
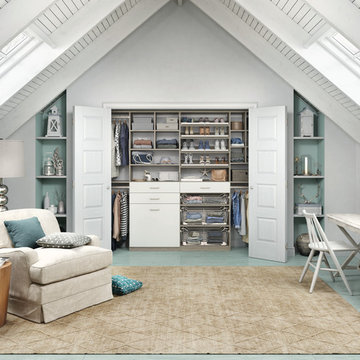
Contemporary reach-in closet achieves a light, seaside aesthetic while ensuring ample storage for clothing, shoes, and seasonal items.
EIngebautes, Mittelgroßes, Neutrales Modernes Ankleidezimmer mit flächenbündigen Schrankfronten, weißen Schränken und gebeiztem Holzboden in Nashville
EIngebautes, Mittelgroßes, Neutrales Modernes Ankleidezimmer mit flächenbündigen Schrankfronten, weißen Schränken und gebeiztem Holzboden in Nashville
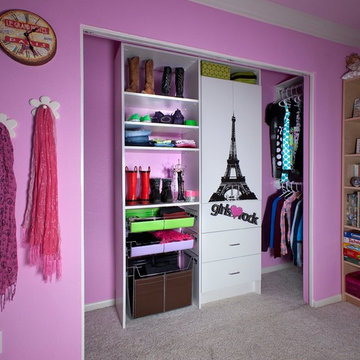
EIngebautes, Kleines Klassisches Ankleidezimmer mit flächenbündigen Schrankfronten, weißen Schränken und Teppichboden in Denver
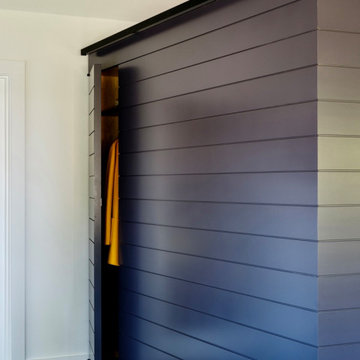
• this wall was added to create a divide between the kitchen and the terrace entry
EIngebautes, Mittelgroßes, Neutrales Modernes Ankleidezimmer mit flächenbündigen Schrankfronten und gewölbter Decke in Providence
EIngebautes, Mittelgroßes, Neutrales Modernes Ankleidezimmer mit flächenbündigen Schrankfronten und gewölbter Decke in Providence
Eingebaute Ankleidezimmer Ideen und Design
12
