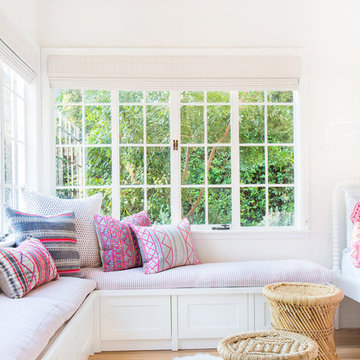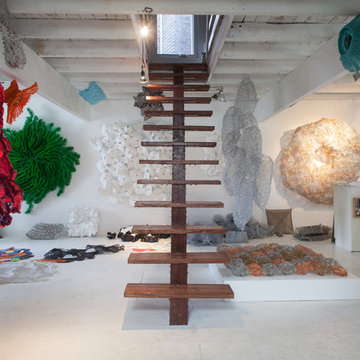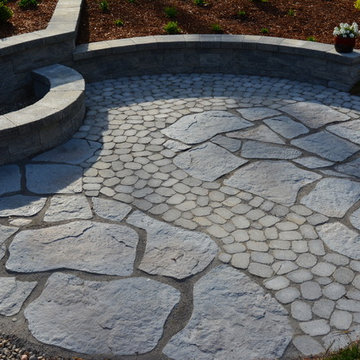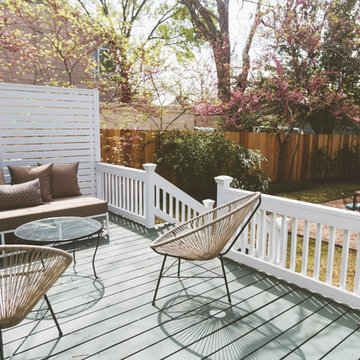Eklektische Wohnideen

Kleine Eklektische Haustür mit beiger Wandfarbe, hellem Holzboden, Einzeltür, brauner Haustür und braunem Boden in Boston
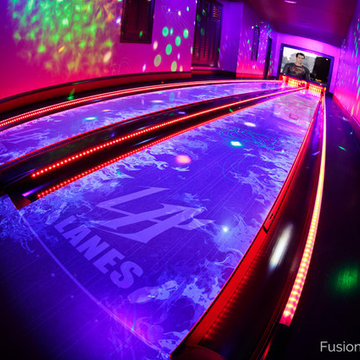
This home bowling alley features a custom lane color called "Red Hot Allusion" and special flame graphics that are visible under ultraviolet black lights, and a custom "LA Lanes" logo. 12' wide projection screen, down-lane LED lighting, custom gray pins and black pearl guest bowling balls, both with custom "LA Lanes" logo. Built-in ball and shoe storage. Triple overhead screens (2 scoring displays and 1 TV).
Finden Sie den richtigen Experten für Ihr Projekt
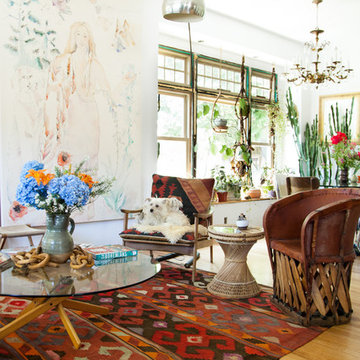
Photo: A Darling Felicity Photography © 2015 Houzz
Mittelgroßes, Abgetrenntes Stilmix Wohnzimmer ohne Kamin mit braunem Holzboden in Portland
Mittelgroßes, Abgetrenntes Stilmix Wohnzimmer ohne Kamin mit braunem Holzboden in Portland
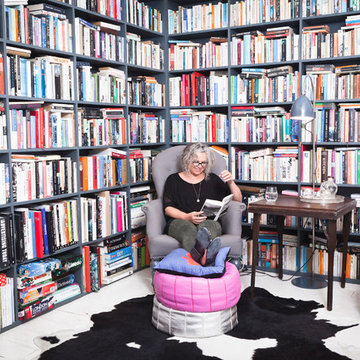
Photo: Elliot Walsh © 2015 Houzz
Eklektisches Arbeitszimmer mit gebeiztem Holzboden in London
Eklektisches Arbeitszimmer mit gebeiztem Holzboden in London
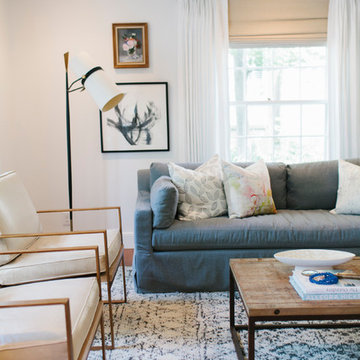
Photo by Becky Kimball
Stilmix Wohnzimmer mit weißer Wandfarbe und dunklem Holzboden in Salt Lake City
Stilmix Wohnzimmer mit weißer Wandfarbe und dunklem Holzboden in Salt Lake City
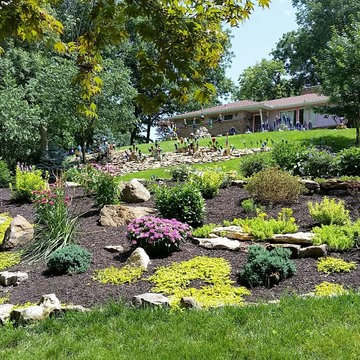
Perennial hillside.
Kleiner Eklektischer Vorgarten im Frühling mit direkter Sonneneinstrahlung, Mulch und Kübelpflanzen in Kansas City
Kleiner Eklektischer Vorgarten im Frühling mit direkter Sonneneinstrahlung, Mulch und Kübelpflanzen in Kansas City

The family bathroom is quite traditional in style, with Lefroy Brooks fitments, polished marble counters, and oak parquet flooring. Although small in area, mirrored panelling behind the bath, a backlit medicine cabinet, and a decorative niche help increase the illusion of space.
Photography: Bruce Hemming

A Gilmans Kitchens and Baths - Design Build Project (REMMIES Award Winning Kitchen)
The original kitchen lacked counter space and seating for the homeowners and their family and friends. It was important for the homeowners to utilize every inch of usable space for storage, function and entertaining, so many organizational inserts were used in the kitchen design. Bamboo cabinets, cork flooring and neolith countertops were used in the design.
Storage Solutions include a spice pull-out, towel pull-out, pantry pull outs and lemans corner cabinets. Bifold lift up cabinets were also used for convenience. Special organizational inserts were used in the Pantry cabinets for maximum organization.
Check out more kitchens by Gilmans Kitchens and Baths!
http://www.gkandb.com/
DESIGNER: JANIS MANACSA
PHOTOGRAPHER: TREVE JOHNSON
CABINETS: DEWILS CABINETRY

Mittelgroßes Stilmix Badezimmer En Suite mit Aufsatzwaschbecken, beigen Schränken, Waschtisch aus Holz, Löwenfuß-Badewanne, farbigen Fliesen, Mosaikfliesen, Duschbadewanne, bunten Wänden, Betonboden und Schrankfronten mit vertiefter Füllung in Madrid
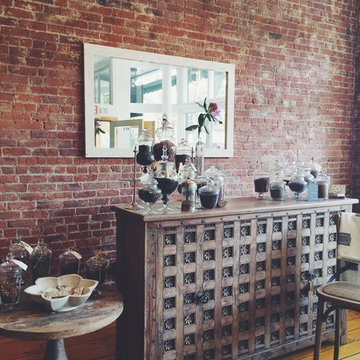
Reclaimed furniture hand crafted and exclusively imported by Nectar. Here you see our freestanding bar featuring carved wood reclaimed panels, rustic reclaimed wood side table, and marble lotus bowl.

A kitchen made to display recipe books, flowers and brightly colored vegetables. We took the sunny, eclectic nature of our client and ran with it, using Lyptus cabinets, rich red oak floors, Copper Meteorite Satin granite countertops, and splashes of color throughout.
Photos by Aaron Ziltener
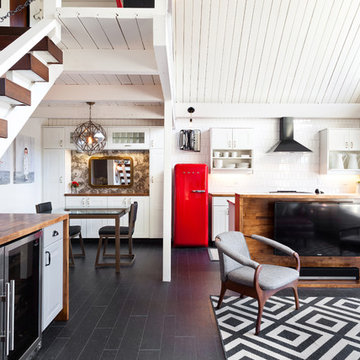
IDS (Interior Design Society) Designer of the Year - National Competition - 2nd Place award winning Kitchen ($30,000 & Under category)
Photo by: Shawn St. Peter Photography -
What designer could pass on the opportunity to buy a floating home like the one featured in the movie Sleepless in Seattle? Well, not this one! When I purchased this floating home from my aunt and uncle, I undertook a huge out-of-state remodel. Up for the challenge, I grabbed my water wings, sketchpad, & measuring tape. It was sink or swim for Patricia Lockwood to finish before the end of 2014. The big reveal for the finished houseboat on Sauvie Island will be in the summer of 2015 - so stay tuned.
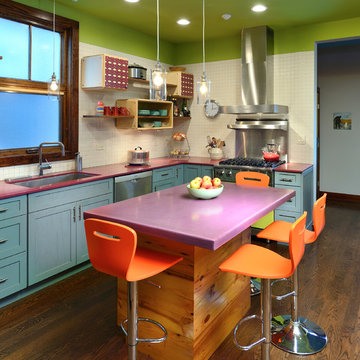
Eklektische Küche in L-Form mit Unterbauwaschbecken, Schrankfronten im Shaker-Stil, blauen Schränken, Küchenrückwand in Weiß, Küchengeräten aus Edelstahl, dunklem Holzboden, Kücheninsel und lila Arbeitsplatte in Chicago
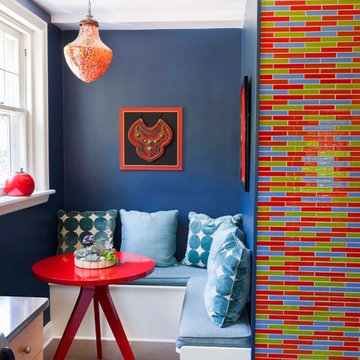
Courtney Apple Photography
Kleine Stilmix Wohnküche mit Keramikboden und blauer Wandfarbe in Philadelphia
Kleine Stilmix Wohnküche mit Keramikboden und blauer Wandfarbe in Philadelphia
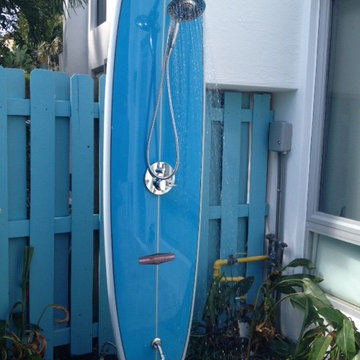
Kleines Eklektisches Duschbad mit offener Dusche, blauer Wandfarbe und Mosaik-Bodenfliesen in Miami

@S+D
Mittelgroße, Fernseherlose, Offene Eklektische Bibliothek mit brauner Wandfarbe, Betonboden, Kaminofen und Kaminumrandung aus Metall in Paris
Mittelgroße, Fernseherlose, Offene Eklektische Bibliothek mit brauner Wandfarbe, Betonboden, Kaminofen und Kaminumrandung aus Metall in Paris
Eklektische Wohnideen
18



















