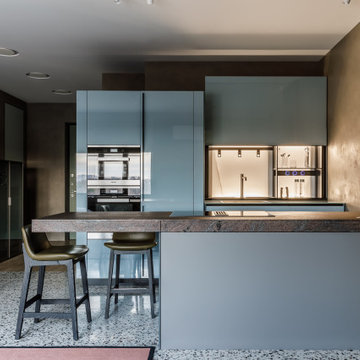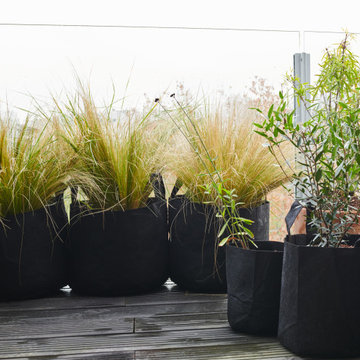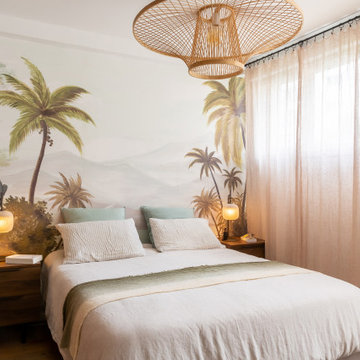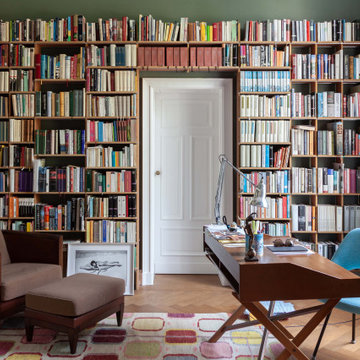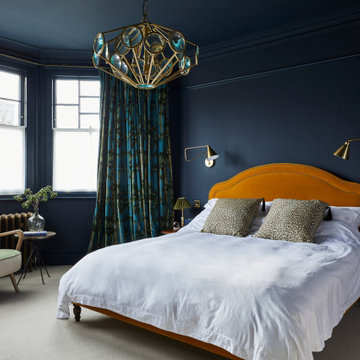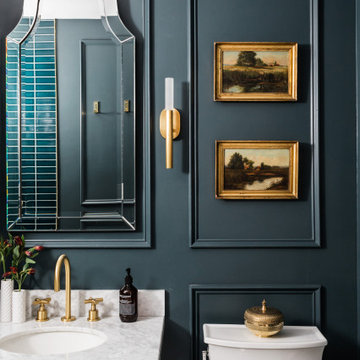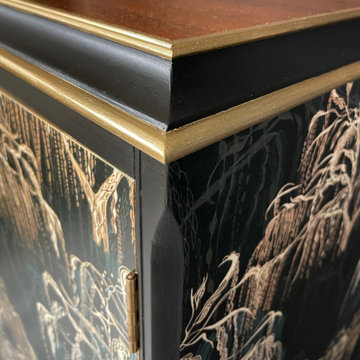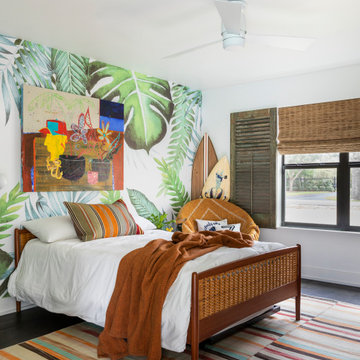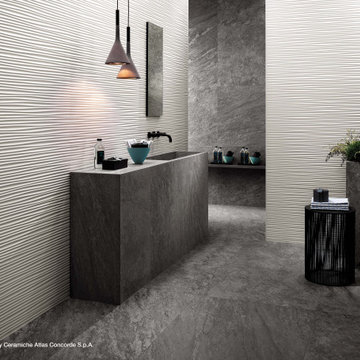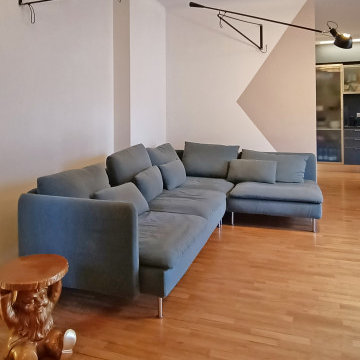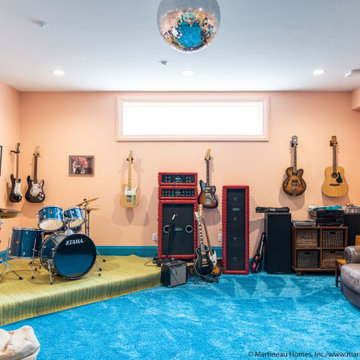Eklektische Wohnideen
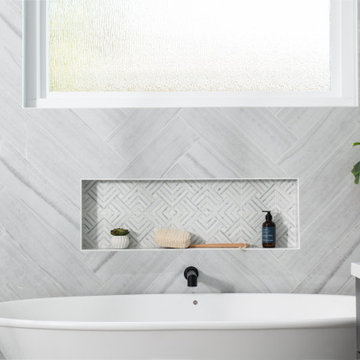
This master bathroom remodel includes a wall accent tile with herringbone pattern and a shampoo niche built with marble for elegant design.
Stilmix Badezimmer in Orange County
Stilmix Badezimmer in Orange County
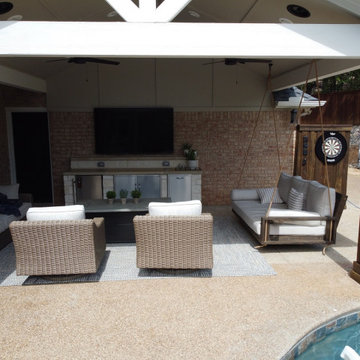
A total renovation of this backyard pool including new tile, re-plastering in a tranquil hue of Mediterranean blue. A new tanning ledge was added to the pool complete with bubblers. A new aggregate concrete area integrated into the existing pool surround. Notice how we created a custom niche to house the clients’ shade umbrella as part of the design – so custom!
A new channel drain was added between the new and old patio areas to ensure water drains properly.
The new gable-end covered patio addition was tied into the existing roofline. The patio cover features an open gable end with decorative (crow’s feet) details. On the interior of the covered patio we used a Hardie board finish to retain the originality of the existing home. In addition to finishing the new patio cover interior, we also installed the same Hardie board to the existing covered area on the back of the home. This enabled us to unify the existing and new structure in a way that makes the addition feel original to the home. This is an area that Archadeck of Northeast Dallas-Southlake is so well-known for!
Also within the covered patio is the new 9-foot bar whcih has a TV mounted overhead. We coordinated installation of speakers with the speaker company. They did the wiring when the ceiling finish was still open and then they came back out to finish the installation. Archadeck added plenty of lighting and multiple ceiling fans within the space.
Adjacent to the covered patio, Archadeck installed a privacy wall to keep all the pool equipment within reach but out of view.
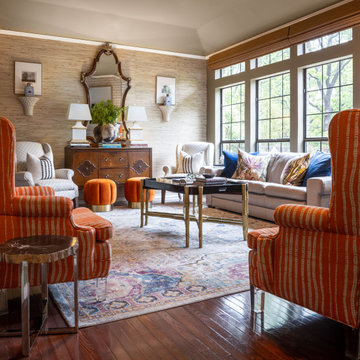
Ruthie and her husband were born overseas and traveled the world together. Their home is an expression of the things that they love and have collected over the years. With touches of Africa and a definite global flair throughout the home, their home is eclectic, relaxed and certainly collected. They realize that not everyone loves this style, but home is suppose to be what YOU love. Ruthie loves a mix of styles and is comfortable with some rooms being more eclectic and others more traditional. Her home is her palette to express her design aesthetic and experiment with things she loves.
Finden Sie den richtigen Experten für Ihr Projekt
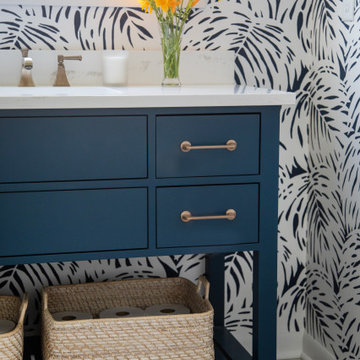
This wallpaper takes over the bathroom theme and adds lovely pattern to complete this space.
Mittelgroße Eklektische Gästetoilette mit flächenbündigen Schrankfronten, blauen Schränken, Wandtoilette mit Spülkasten, blauer Wandfarbe, Porzellan-Bodenfliesen, Unterbauwaschbecken, Quarzwerkstein-Waschtisch, braunem Boden, weißer Waschtischplatte, freistehendem Waschtisch und Tapetenwänden in Milwaukee
Mittelgroße Eklektische Gästetoilette mit flächenbündigen Schrankfronten, blauen Schränken, Wandtoilette mit Spülkasten, blauer Wandfarbe, Porzellan-Bodenfliesen, Unterbauwaschbecken, Quarzwerkstein-Waschtisch, braunem Boden, weißer Waschtischplatte, freistehendem Waschtisch und Tapetenwänden in Milwaukee
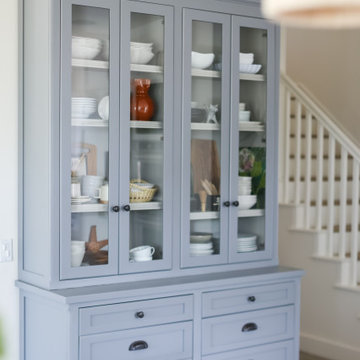
Eklektische Küche in L-Form mit Schrankfronten im Shaker-Stil, blauen Schränken, Rückwand aus Marmor, weißen Elektrogeräten und Kücheninsel in San Diego
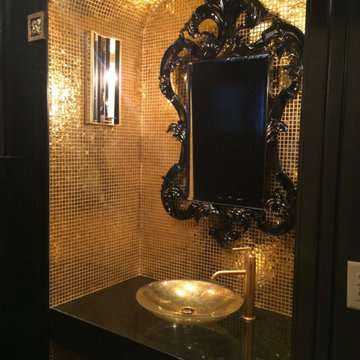
Elegant Powder Room! Custom built vanity niche with floating granite vanity. Niche features gold leaf mosaic tile, black lacquered carved mirror, spun gold vessel sink, gold faucet and black and gold mirrored sconces.
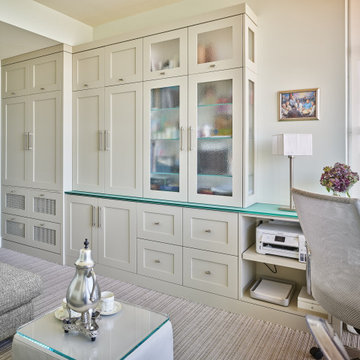
This home office space is a multi-purpose room. It is also used as a sewing and ironing room as well it has a large pantry to supplement the kitchen storage. The colours are kept neutral to expand the space and make a restful area in the home.
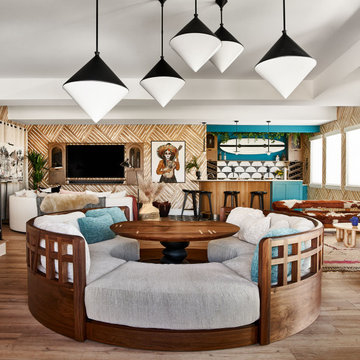
Photo by David Patterson
Großes, Offenes Stilmix Wohnzimmer mit Hausbar, beiger Wandfarbe, Vinylboden, Kamin, gefliester Kaminumrandung und Tapetenwänden in Denver
Großes, Offenes Stilmix Wohnzimmer mit Hausbar, beiger Wandfarbe, Vinylboden, Kamin, gefliester Kaminumrandung und Tapetenwänden in Denver
Eklektische Wohnideen
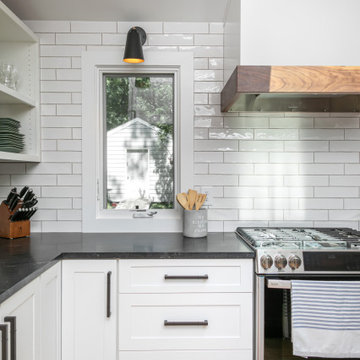
Modern farmhouse kitchen with tons of natural light and a great open concept.
Große Stilmix Wohnküche in L-Form mit Unterbauwaschbecken, Schrankfronten im Shaker-Stil, weißen Schränken, Arbeitsplatte aus Holz, Küchenrückwand in Weiß, Rückwand aus Porzellanfliesen, Küchengeräten aus Edelstahl, braunem Holzboden, Kücheninsel, braunem Boden, schwarzer Arbeitsplatte und gewölbter Decke in Raleigh
Große Stilmix Wohnküche in L-Form mit Unterbauwaschbecken, Schrankfronten im Shaker-Stil, weißen Schränken, Arbeitsplatte aus Holz, Küchenrückwand in Weiß, Rückwand aus Porzellanfliesen, Küchengeräten aus Edelstahl, braunem Holzboden, Kücheninsel, braunem Boden, schwarzer Arbeitsplatte und gewölbter Decke in Raleigh
35



















