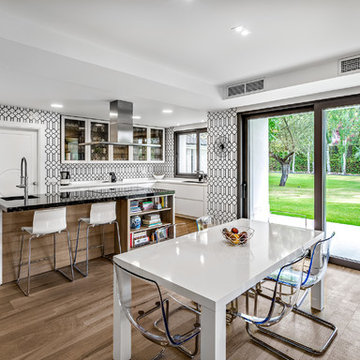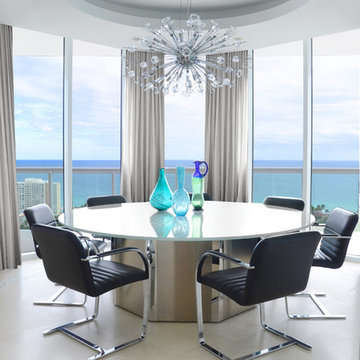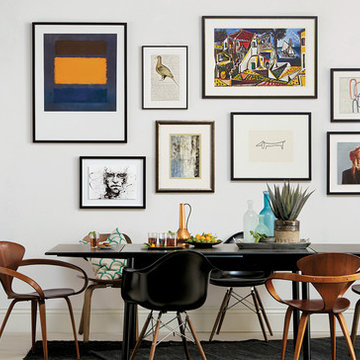Esszimmer mit Kalkstein Ideen und Design
Suche verfeinern:
Budget
Sortieren nach:Heute beliebt
81 – 100 von 1.918 Fotos
1 von 2
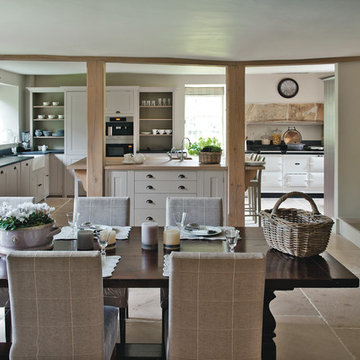
Polly Eltes
Große Landhaus Wohnküche mit Kalkstein, weißer Wandfarbe, Kamin und Kaminumrandung aus Stein in Dorset
Große Landhaus Wohnküche mit Kalkstein, weißer Wandfarbe, Kamin und Kaminumrandung aus Stein in Dorset

Photography by Linda Oyama Bryan. http://pickellbuilders.com. Oval Shaped Dining Room with Complex Arched Opening on Curved Wall, white painted Maple Butler's Pantry cabinetry and wood countertop, and blue lagos limestone flooring laid in a four piece pattern.
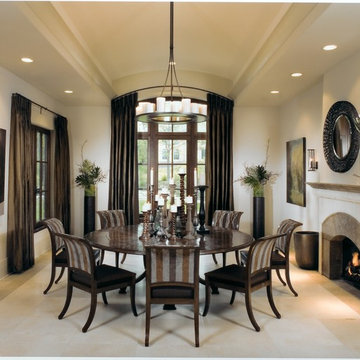
Geschlossenes, Großes Klassisches Esszimmer mit beiger Wandfarbe, Kamin, Kalkstein, Kaminumrandung aus Stein und beigem Boden in Chicago
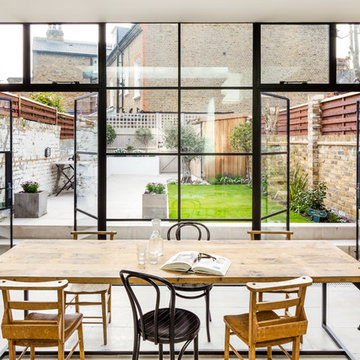
Photo Credit: Andy Beasley
Mittelgroßes Klassisches Esszimmer mit Kalkstein in London
Mittelgroßes Klassisches Esszimmer mit Kalkstein in London
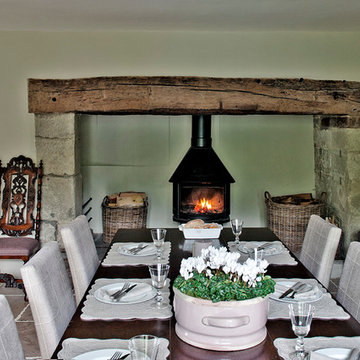
Polly Eltes
Großes Country Esszimmer mit Kalkstein, Kaminofen, Kaminumrandung aus Stein und grüner Wandfarbe in Gloucestershire
Großes Country Esszimmer mit Kalkstein, Kaminofen, Kaminumrandung aus Stein und grüner Wandfarbe in Gloucestershire

A small kitchen designed around the oak beams, resulting in a space conscious design. All units were painted & with a stone work surface. The Acorn door handles were designed specially for this clients kitchen. In the corner a curved bench was attached onto the wall creating additional seating around a circular table. The large wall pantry with bi-fold doors creates a fantastic workstation & storage area for food & appliances. The small island adds an extra work surface and has storage space.
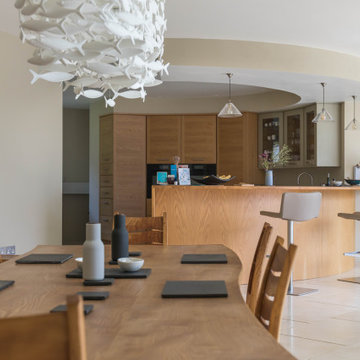
Located on the dramatic North Cornwall coast and within a designated Area of Outstanding Natural Beauty (AONB), the clients for this remarkable contemporary family home shared our genuine passion for sustainability, the environment and ecology.
One of the first Hempcrete block buildings in Cornwall, the dwelling’s unique approach to sustainability employs the latest technologies and philosophies whilst utilising traditional building methods and techniques. Wherever practicable the building has been designed to be ‘cement-free’ and environmentally considerate, with the overriding ambition to have the capacity to be ‘off-grid’.
Wood-fibre boarding was used for the internal walls along with eco-cork insulation and render boards. Lime render and plaster throughout complete the finish.
Externally, there are concrete-free substrates to all external landscaping and a natural pool surrounded by planting of native species aids the diverse ecology and environment throughout the site.
A ground Source Heat Pump provides hot water and central heating in conjunction with a PV array with associated battery storage.
Photographs: Stephen Brownhill

Custom Breakfast Table, chairs, built-in bench. Saw-tooth Adjustable display shelves.
Photo by Laura Moss
Mittelgroße Landhausstil Wohnküche mit beiger Wandfarbe, schwarzem Boden und Kalkstein in New York
Mittelgroße Landhausstil Wohnküche mit beiger Wandfarbe, schwarzem Boden und Kalkstein in New York

Floor-to-ceiling windows showcase the integration of limestone walls and Douglas fir ceilings that seamlessly flow from inside to out.
Project Details // Now and Zen
Renovation, Paradise Valley, Arizona
Architecture: Drewett Works
Builder: Brimley Development
Interior Designer: Ownby Design
Photographer: Dino Tonn
Faux plants: Botanical Elegance
https://www.drewettworks.com/now-and-zen/
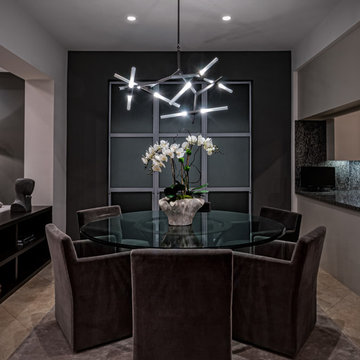
Payton Addison Inc. Dining chairs are from Restoration Hardware, Rug is from Kravet, Lighting is Lightopia
Große Moderne Wohnküche mit grauer Wandfarbe, Kalkstein und grauem Boden in Orange County
Große Moderne Wohnküche mit grauer Wandfarbe, Kalkstein und grauem Boden in Orange County
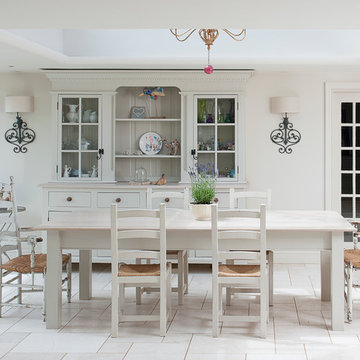
The client's dresser and existing table and chairs were repainted to suit the kitchen scheme. Paint colours - Farrow & Ball Shaded White. Kitchen cabinets are in Farrow & Ball Bone.

Große Wohnküche mit Kalkstein und freigelegten Dachbalken in San Francisco
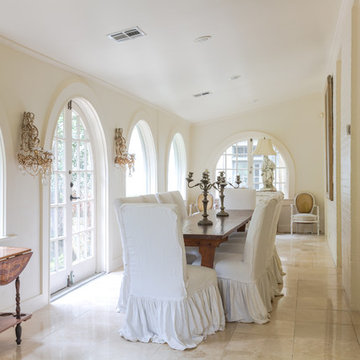
Geschlossenes, Mittelgroßes Shabby-Chic Esszimmer ohne Kamin mit weißer Wandfarbe, Kalkstein und beigem Boden in New Orleans
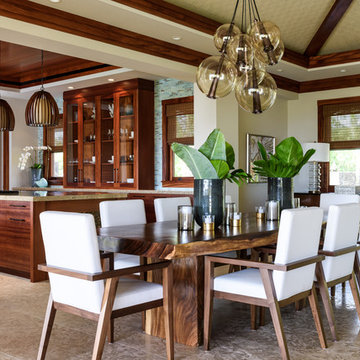
Photography by Living Maui Media
Offenes, Großes Esszimmer mit beiger Wandfarbe und Kalkstein in Hawaii
Offenes, Großes Esszimmer mit beiger Wandfarbe und Kalkstein in Hawaii

A dining room addition featuring a new fireplace with limestone surround, hand plastered walls and barrel vaulted ceiling and custom buffet with doors made from sinker logs
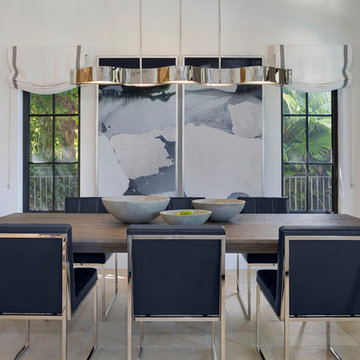
Breakfast room with organic wood dining table offset with contemporary stainless steel and faux leather chairs invites casual family dining, or just sipping on coffee and reading e-mail.
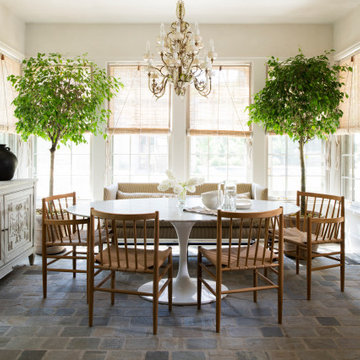
The main design goal of this Northern European country style home was to use traditional, authentic materials that would have been used ages ago. ORIJIN STONE premium stone was selected as one such material, taking the main stage throughout key living areas including the custom hand carved Alder™ Limestone fireplace in the living room, as well as the master bedroom Alder fireplace surround, the Greydon™ Sandstone cobbles used for flooring in the den, porch and dining room as well as the front walk, and for the Greydon Sandstone paving & treads forming the front entrance steps and landing, throughout the garden walkways and patios and surrounding the beautiful pool. This home was designed and built to withstand both trends and time, a true & charming heirloom estate.
Architecture: Rehkamp Larson Architects
Builder: Kyle Hunt & Partners
Landscape Design & Stone Install: Yardscapes
Mason: Meyer Masonry
Interior Design: Alecia Stevens Interiors
Photography: Scott Amundson Photography & Spacecrafting Photography
Esszimmer mit Kalkstein Ideen und Design
5
