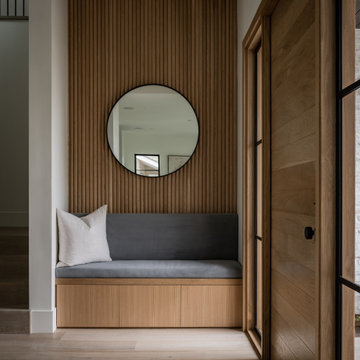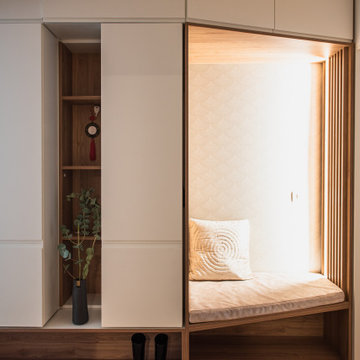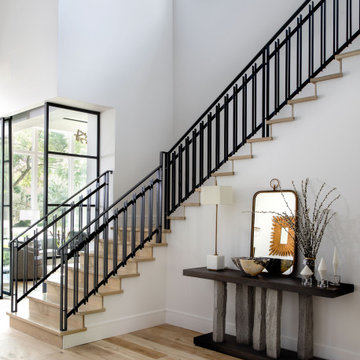Exklusive Eingang Ideen und Design
Suche verfeinern:
Budget
Sortieren nach:Heute beliebt
141 – 160 von 13.077 Fotos
1 von 2

Großer Klassischer Eingang mit Einzeltür, schwarzer Haustür und gelber Wandfarbe in Boston

Photo by David Dietrich.
Carolina Home & Garden Magazine, Summer 2017
Mittelgroße Moderne Haustür mit Drehtür, Haustür aus Glas, beiger Wandfarbe, Schieferboden und beigem Boden in Charlotte
Mittelgroße Moderne Haustür mit Drehtür, Haustür aus Glas, beiger Wandfarbe, Schieferboden und beigem Boden in Charlotte
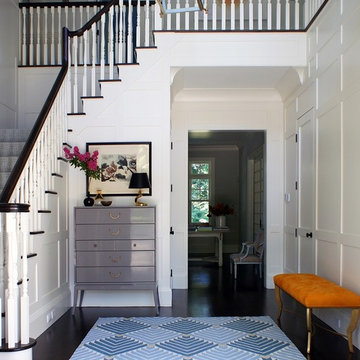
Großes Modernes Foyer mit weißer Wandfarbe und dunklem Holzboden in New York
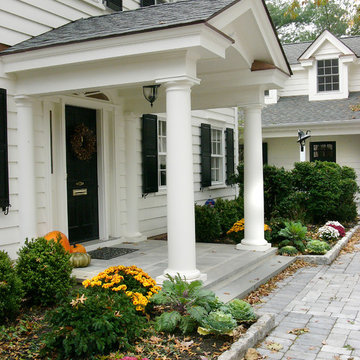
A classic traditional porch with tuscan columns and barrel vaulted interior roof with great attention paid to the exterior trim work.
Mittelgroße Klassische Haustür mit weißer Wandfarbe, Einzeltür, schwarzer Haustür und blauem Boden in Sonstige
Mittelgroße Klassische Haustür mit weißer Wandfarbe, Einzeltür, schwarzer Haustür und blauem Boden in Sonstige

The stylish entry has very high ceilings and paned windows. The dark wood console table grounds the tranquil artwork that hangs above it and the geometric pattern of the rug that lies below it.
Photography by Marco Ricca
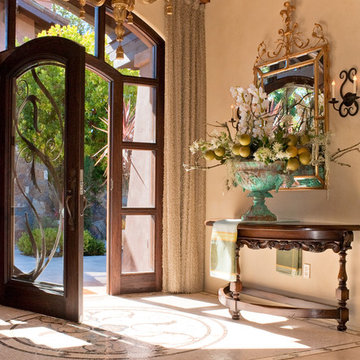
Große Mediterrane Haustür mit beiger Wandfarbe, Einzeltür, Marmorboden und dunkler Holzhaustür in Sonstige

Entrance to home showcasing a Christopher Guy sofa
Großes Klassisches Foyer mit beiger Wandfarbe, dunklem Holzboden und Einzeltür in New York
Großes Klassisches Foyer mit beiger Wandfarbe, dunklem Holzboden und Einzeltür in New York
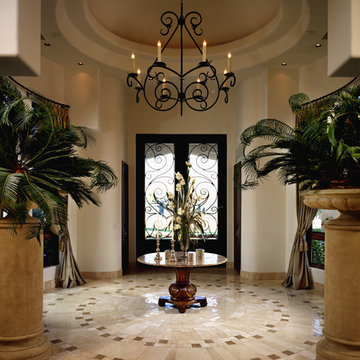
This home shows the craftsmenship and dedication Fratantoni Luxury Estates takes on each and every aspect of a home.
Follow us on Facebook, Pinterest, Instagram and Twitter for more inspirational photos and updates!!
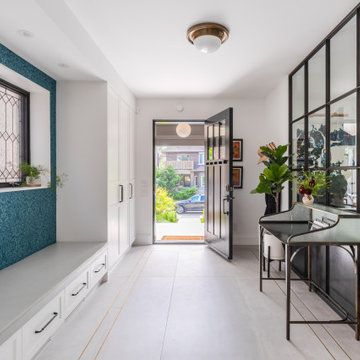
The foyer sets the tone with a blend of contemporary materials - such as the concrete tile and brass inlay floor - with antique pieces and vintage-inspired details , such as the glass side table and custom metal screen.
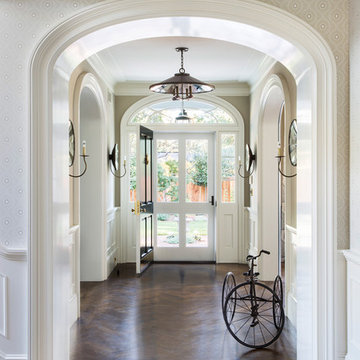
Interior Design by Tineke Triggs of Artistic Designs for Living. Photography by Laura Hull.
Großes Klassisches Foyer mit grauer Wandfarbe, dunklem Holzboden, Einzeltür, grüner Haustür und braunem Boden in San Francisco
Großes Klassisches Foyer mit grauer Wandfarbe, dunklem Holzboden, Einzeltür, grüner Haustür und braunem Boden in San Francisco
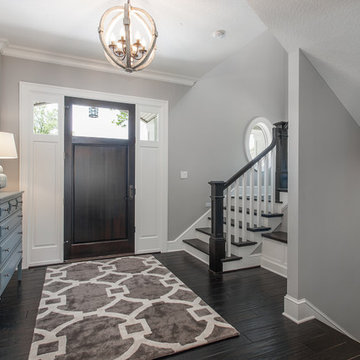
With an updated, coastal feel, this cottage-style residence is right at home in its Orono setting. The inspired architecture pays homage to the graceful tradition of historic homes in the area, yet every detail has been carefully planned to meet today’s sensibilities. Here, reclaimed barnwood and bluestone meet glass mosaic and marble-like Cambria in perfect balance.
5 bedrooms, 5 baths, 6,022 square feet and three-car garage
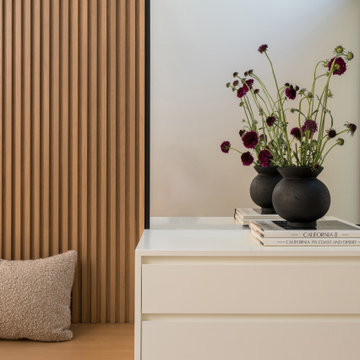
Custom entry storage built-in and console.
Großer Moderner Eingang mit Wandpaneelen in Los Angeles
Großer Moderner Eingang mit Wandpaneelen in Los Angeles
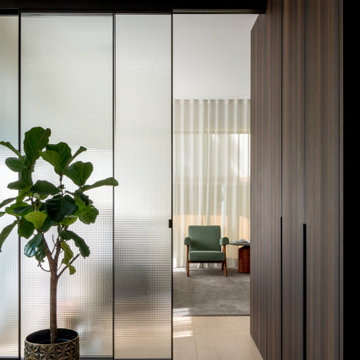
Den Eingangsbereich und den Wohnbereich trennen die Schiebetür voneinander. Der eindeutige Stil des Mid Century Modern ist besonders stark ausgeprägt.
Design & Möbeldesign: Christiane Stolze Interior
Fertigung: Tischlerei Röthig & Hampel
Foto: Paolo Abate
Schiebetür: Glas Italia

This Australian-inspired new construction was a successful collaboration between homeowner, architect, designer and builder. The home features a Henrybuilt kitchen, butler's pantry, private home office, guest suite, master suite, entry foyer with concealed entrances to the powder bathroom and coat closet, hidden play loft, and full front and back landscaping with swimming pool and pool house/ADU.

Große Moderne Haustür mit brauner Wandfarbe, Betonboden, Doppeltür, Haustür aus Glas, grauem Boden, Holzdecke und Holzwänden in Sacramento
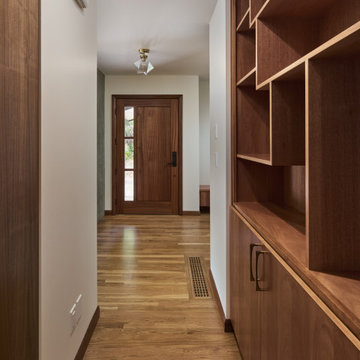
NW Portland OR: Whole house remodel including Kitchen and 4 bathrooms and a seperate guest suite.
-Custom walnut cabinets for kitchen and bathrooms
-White Oak hardwood
-Marvin windows
-Western Door
-Pental Quartz Countertips: White Honed

Sofia Joelsson Design, Interior Design Services. Interior Foyer, two story New Orleans new construction. Marble porcelain tiles, Rod Iron dark wood Staircase, Crystal Chandelier, Wood Flooring, Colorful art, Mirror, Large baseboards, wainscot, Console Table, Living Room
Exklusive Eingang Ideen und Design
8
