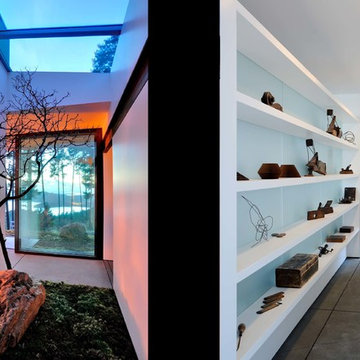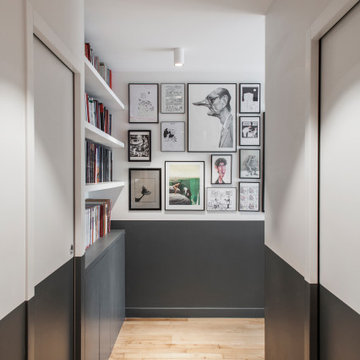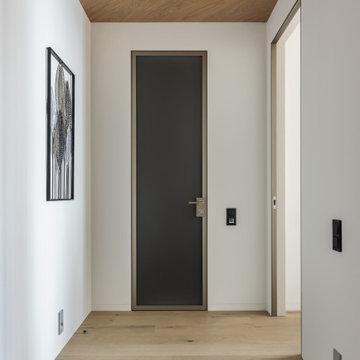Komfortabele Flur Ideen und Design
Suche verfeinern:
Budget
Sortieren nach:Heute beliebt
101 – 120 von 16.131 Fotos
1 von 2
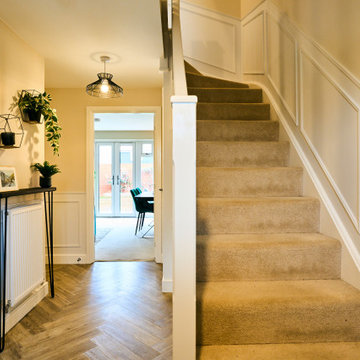
This hallway was a bland white and empty box and now it's sophistication personified! The new herringbone flooring replaced the illogically placed carpet so now it's an easily cleanable surface for muddy boots and muddy paws from the owner's small dogs. The black-painted bannisters cleverly made the room feel bigger by disguising the staircase in the shadows. Not to mention the gorgeous wainscotting that gives the room a traditional feel that fits perfectly with the disguised shaker-style storage under the stairs.
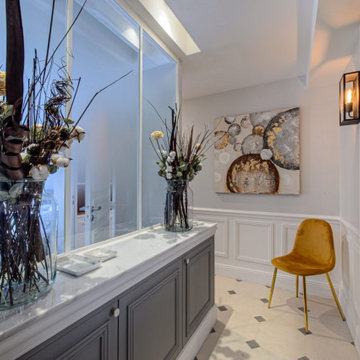
Mittelgroßer Klassischer Flur mit weißer Wandfarbe, Keramikboden und beigem Boden in Paris
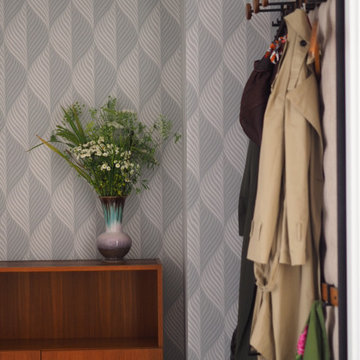
Neugestaltung im Flur: Boden, Tapeten, Lampen und Möbel.
Kleiner Retro Schmaler Flur mit Tapetenwänden in München
Kleiner Retro Schmaler Flur mit Tapetenwänden in München
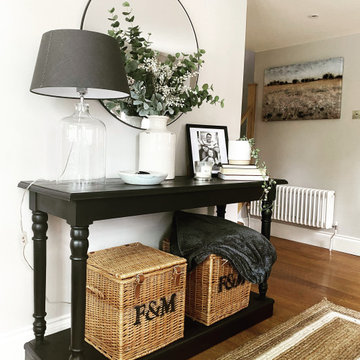
Beautiful modern country hallway with renovated and upcycled console table painted in black. Styling guides, accessories and floor plans.
Landhausstil Flur in West Midlands
Landhausstil Flur in West Midlands
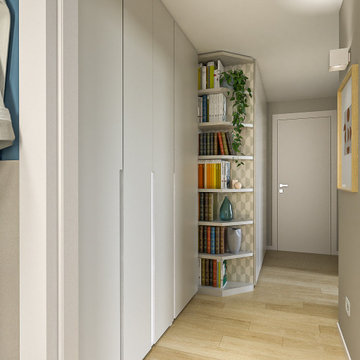
Liadesign
Mittelgroßer Moderner Flur mit beiger Wandfarbe, hellem Holzboden und eingelassener Decke
Mittelgroßer Moderner Flur mit beiger Wandfarbe, hellem Holzboden und eingelassener Decke
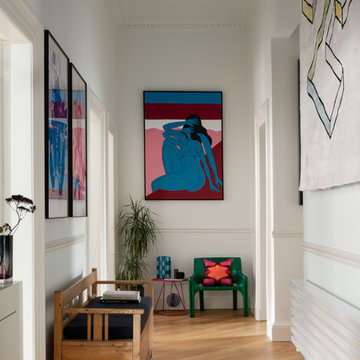
Main hallway with artwork from Parra & Gosia Walton and the first rug designed by Mr Buckley for cc-tapis. Green chair by Vico Magistretti for Artemide. Lighting by Erco. Radiator by Tubes Radiatori.
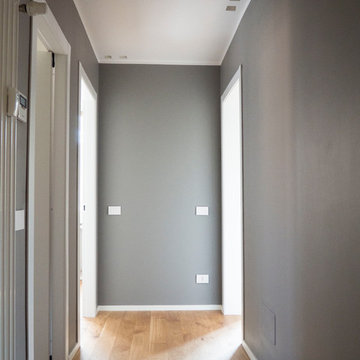
La distribuzione dell'appartamento avviene grazie ad un bel corridoio in grigio intenso, controsoffittato per ospitare e nascondere l'impianto di climatizzazione e l'illuminazione a faretti.
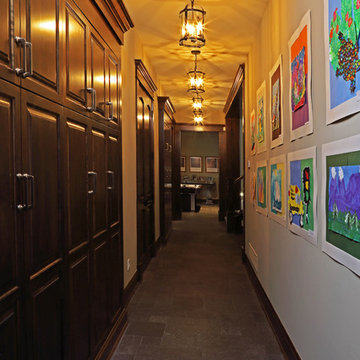
In partnership with Charles Cudd Co.
Photo by John Hruska
Großer Klassischer Flur mit weißer Wandfarbe, dunklem Holzboden und braunem Boden in Minneapolis
Großer Klassischer Flur mit weißer Wandfarbe, dunklem Holzboden und braunem Boden in Minneapolis
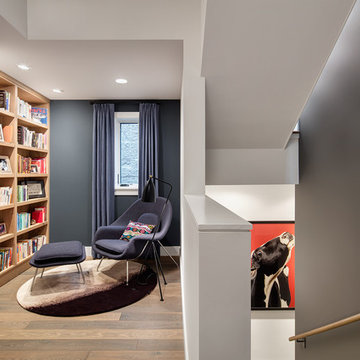
Mittelgroßer Moderner Flur mit weißer Wandfarbe und hellem Holzboden in Chicago
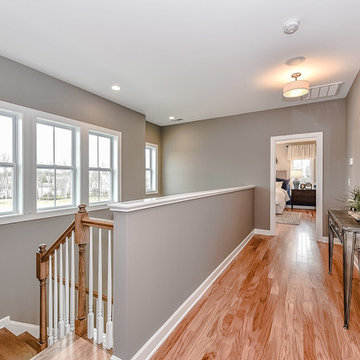
Introducing the Courtyard Collection at Sonoma, located near Ballantyne in Charlotte. These 51 single-family homes are situated with a unique twist, and are ideal for people looking for the lifestyle of a townhouse or condo, without shared walls. Lawn maintenance is included! All homes include kitchens with granite counters and stainless steel appliances, plus attached 2-car garages. Our 3 model homes are open daily! Schools are Elon Park Elementary, Community House Middle, Ardrey Kell High. The Hanna is a 2-story home which has everything you need on the first floor, including a Kitchen with an island and separate pantry, open Family/Dining room with an optional Fireplace, and the laundry room tucked away. Upstairs is a spacious Owner's Suite with large walk-in closet, double sinks, garden tub and separate large shower. You may change this to include a large tiled walk-in shower with bench seat and separate linen closet. There are also 3 secondary bedrooms with a full bath with double sinks.
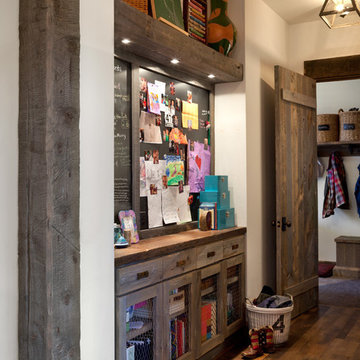
The pantry shrunk to allow for this hall niche, which serves an important purpose for families with school-aged children. A necessary "drop spot" and craft storage/display area is uber-functional.
Photography by Emily Minton Redfield
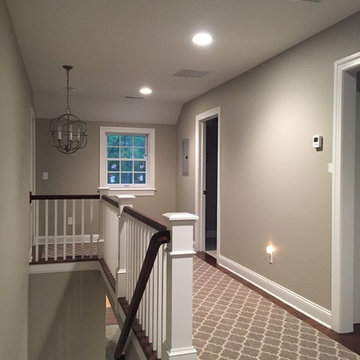
Mittelgroßer Klassischer Flur mit beiger Wandfarbe, dunklem Holzboden und braunem Boden in New York
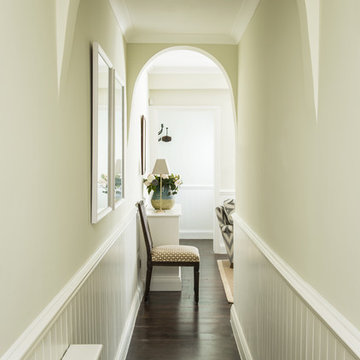
Dark wood floors, with wainscoting walls add intrigue to the hallway.
Kleiner Klassischer Flur mit grüner Wandfarbe und dunklem Holzboden in London
Kleiner Klassischer Flur mit grüner Wandfarbe und dunklem Holzboden in London
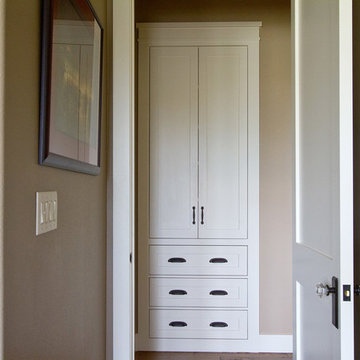
Susan Whisman of Blue Door Portraits
Mittelgroßer Uriger Flur mit beiger Wandfarbe und braunem Holzboden in Dallas
Mittelgroßer Uriger Flur mit beiger Wandfarbe und braunem Holzboden in Dallas
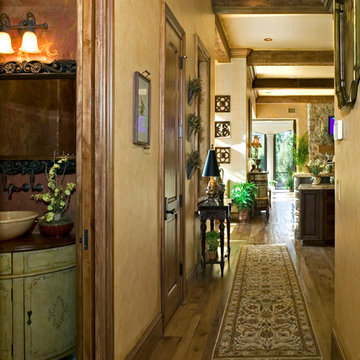
Hall
Mittelgroßer Mediterraner Flur mit beiger Wandfarbe, dunklem Holzboden und braunem Boden in Miami
Mittelgroßer Mediterraner Flur mit beiger Wandfarbe, dunklem Holzboden und braunem Boden in Miami

This huge hallway landing space was transformed from a neglected area to a cozy corner for sipping coffee, reading, relaxing, hosting friends and soaking in the sunlight whenever possible.
In this space I tried to use most of the furniture client already possessed. So, it's a great example of mixing up different materials like wooden armchair, marble & metal nesting tables, upholstered sofa, wood tripod lamp to create an eclectic yet elegant space.
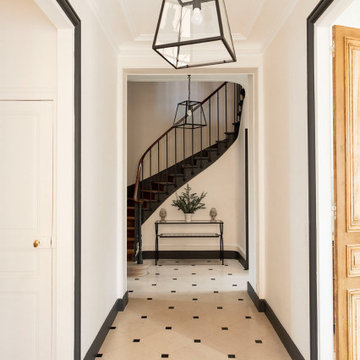
Le défi de cette maison de 180 m² était de la moderniser et de la rendre plus fonctionnelle pour la vie de cette famille nombreuse.
Au rez-de chaussée, nous avons réaménagé l’espace pour créer des toilettes et un dressing avec rangements.
La cuisine a été entièrement repensée pour pouvoir accueillir 8 personnes.
Le palier du 1er étage accueille désormais une grande bibliothèque sur mesure.
La rénovation s’inscrit dans des tons naturels et clairs, notamment avec du bois brut, des teintes vert d’eau, et un superbe papier peint panoramique dans la chambre parentale. Un projet de taille qu’on adore !
Komfortabele Flur Ideen und Design
6
