Komfortabele Flur Ideen und Design
Suche verfeinern:
Budget
Sortieren nach:Heute beliebt
41 – 60 von 16.128 Fotos
1 von 2
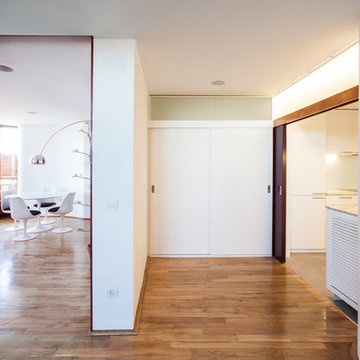
Fotógrafo: Rodrigo Zavala
Mittelgroßer Moderner Flur mit weißer Wandfarbe und dunklem Holzboden in Madrid
Mittelgroßer Moderner Flur mit weißer Wandfarbe und dunklem Holzboden in Madrid
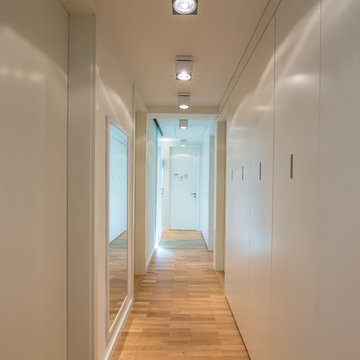
Korr GmbH Tischlerei
Mittelgroßer Moderner Flur mit weißer Wandfarbe und braunem Holzboden in Köln
Mittelgroßer Moderner Flur mit weißer Wandfarbe und braunem Holzboden in Köln
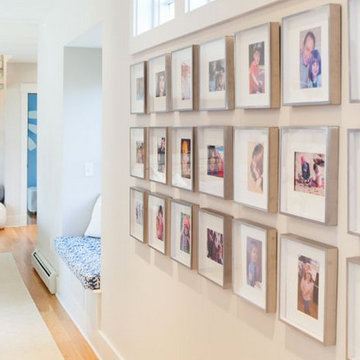
Mittelgroßer Maritimer Flur mit beiger Wandfarbe und hellem Holzboden in Boston
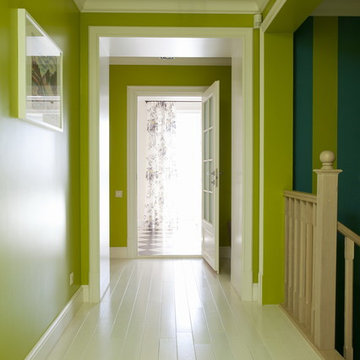
Евгений Кулибаба
Mittelgroßer Moderner Schmaler Flur mit grüner Wandfarbe, hellem Holzboden und weißem Boden in Moskau
Mittelgroßer Moderner Schmaler Flur mit grüner Wandfarbe, hellem Holzboden und weißem Boden in Moskau
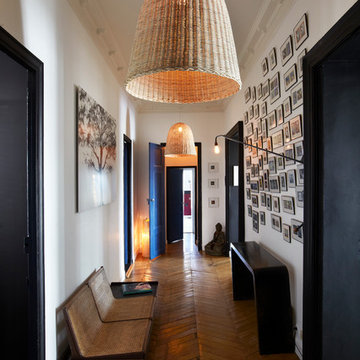
Francis Amiand : http://www.francisamiand.com
Großer Moderner Schmaler Flur mit weißer Wandfarbe und braunem Holzboden in Paris
Großer Moderner Schmaler Flur mit weißer Wandfarbe und braunem Holzboden in Paris
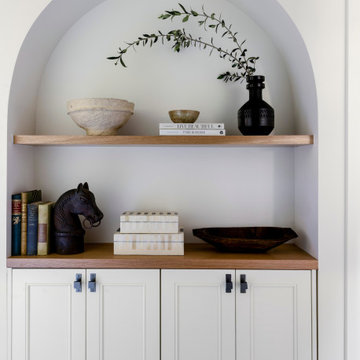
Großer Country Flur mit weißer Wandfarbe und dunklem Holzboden in San Francisco

Our designer Claire has colour-blocked the back wall of her hallway to create a bold and beautiful focal point. She has painted the radiator, the skirting board and the edges of the mirror aqua green to create the illusion of a bigger space.
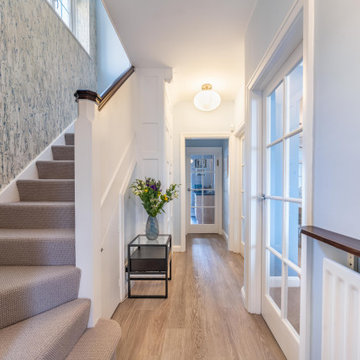
This hallway needed some refreshing with new karndean flooring, new carpet to stairs, new hallway table, new feature wallcovering to stairway wall and new lighting
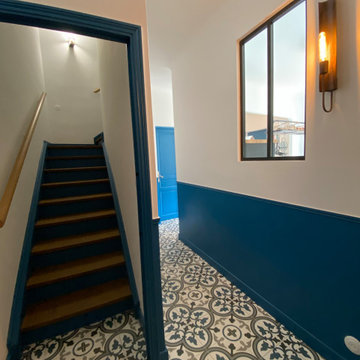
Les carreaux Barcelona s'étendent de l'entrée jusqu'au palier de l'escalier. Le soubassement bleu Laffrey apporte un côté bourgeois à cette maison de campagne, sans se prendre au sérieux, il coupe également la sensation de hauteur. Une fenêtre fixe au look atelier a été créée pour faire respirer ce couloir. Le luminaire métal rouillé, joue à la fois avec les codes rustique industriel et moderne, la lumière jaune est choisi pour réchauffer l'ambiance.

Designed by longstanding customers Moon Architect and Builder, a large double height space was created by removing the ground floor and some of the walls of this period property in Bristol. Due to the open space created, the flow of colour and the interior theme was central to making this space work.
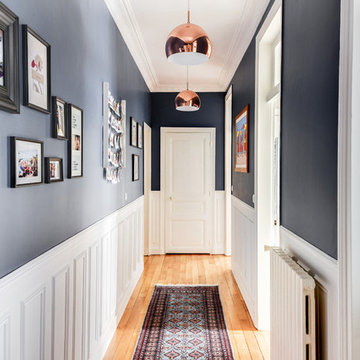
Couloir chic aux murs élégants - Isabelle Le Rest Intérieurs
Mittelgroßer Moderner Flur mit blauer Wandfarbe, hellem Holzboden und beigem Boden in Paris
Mittelgroßer Moderner Flur mit blauer Wandfarbe, hellem Holzboden und beigem Boden in Paris
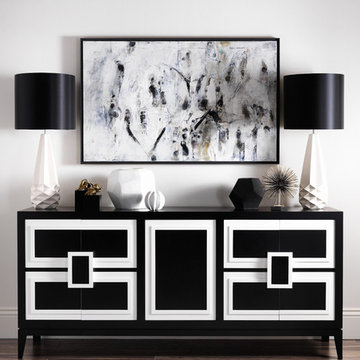
SS16 Style Guide - Refined Monochrome - Hallway and Sideboard
Mittelgroßer Klassischer Flur mit beiger Wandfarbe und dunklem Holzboden in London
Mittelgroßer Klassischer Flur mit beiger Wandfarbe und dunklem Holzboden in London
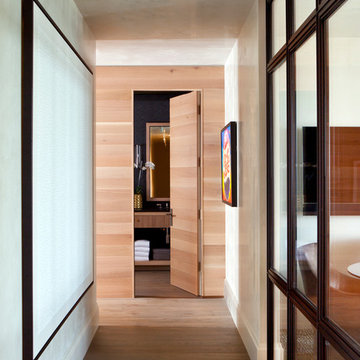
Nick Johnson
Mittelgroßer Moderner Flur mit grauer Wandfarbe und braunem Holzboden in Austin
Mittelgroßer Moderner Flur mit grauer Wandfarbe und braunem Holzboden in Austin
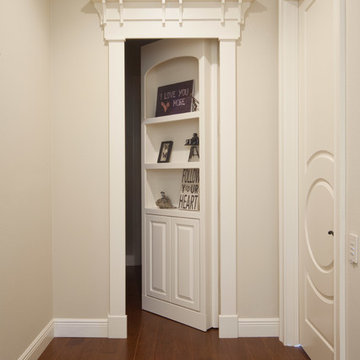
Mittelgroßer Klassischer Flur mit braunem Holzboden und beiger Wandfarbe in Orlando
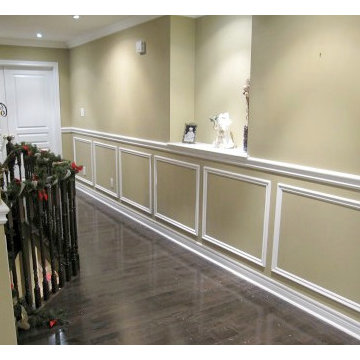
white Shadow box wainscoting with chair rail
Mittelgroßer Moderner Flur mit beiger Wandfarbe und braunem Holzboden in Newark
Mittelgroßer Moderner Flur mit beiger Wandfarbe und braunem Holzboden in Newark
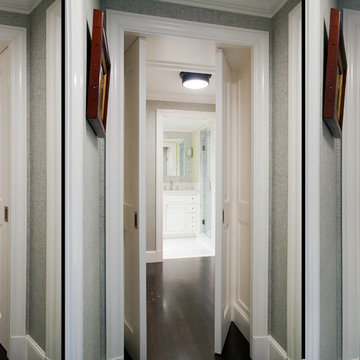
Pocketing Doors :
Adams + Beasley Associates, Custom Builders : Photo by Eric Roth : Interior Design by Lewis Interiors
The master suite is defined from the rest of the unit by a pair of custom pocketing doors, that are as at home open as closed.
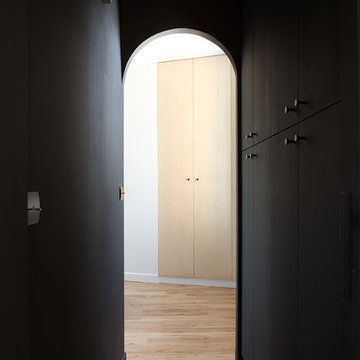
Maude Artarit
Mittelgroßer Flur mit schwarzer Wandfarbe und hellem Holzboden in Paris
Mittelgroßer Flur mit schwarzer Wandfarbe und hellem Holzboden in Paris

Коридор, проект евродвущки 45 м2, Москва
Kleiner Schmaler Flur mit grüner Wandfarbe, Laminat und beigem Boden in Sonstige
Kleiner Schmaler Flur mit grüner Wandfarbe, Laminat und beigem Boden in Sonstige
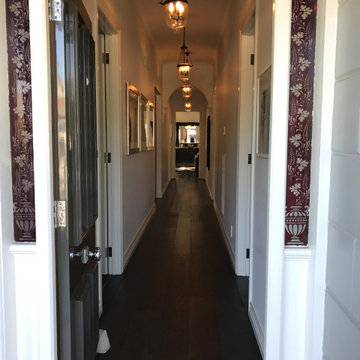
Kleiner Klassischer Flur mit weißer Wandfarbe, dunklem Holzboden, braunem Boden, Kassettendecke und Wandpaneelen in Melbourne
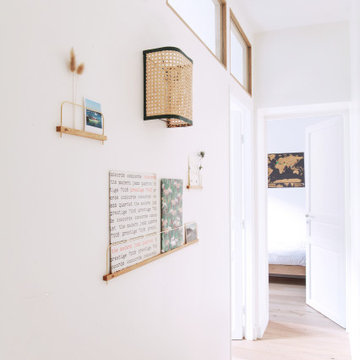
Mittelgroßer Skandinavischer Flur mit weißer Wandfarbe und hellem Holzboden in Paris
Komfortabele Flur Ideen und Design
3