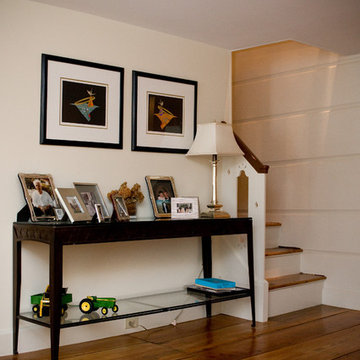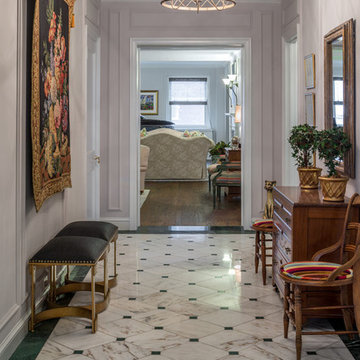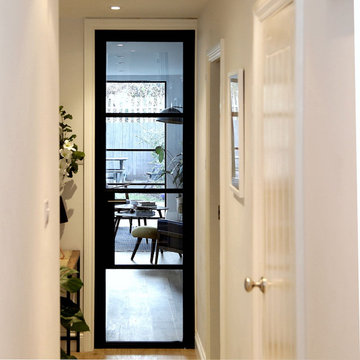Komfortabele Flur Ideen und Design
Suche verfeinern:
Budget
Sortieren nach:Heute beliebt
81 – 100 von 16.098 Fotos
1 von 2
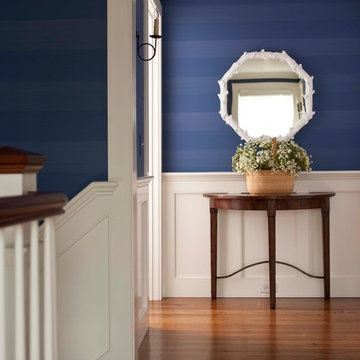
John Bessler Photography http://www.besslerphoto.com
Pinemar, Inc.- Philadelphia General Contractor & Home Builder.
Interior Design By T. Keller Donovan

Entrance hallway with original herringbone floor
Großer Moderner Flur mit grauer Wandfarbe, hellem Holzboden und Tapetenwänden
Großer Moderner Flur mit grauer Wandfarbe, hellem Holzboden und Tapetenwänden

Dark, striking, modern. This dark floor with white wire-brush is sure to make an impact. The Modin Rigid luxury vinyl plank flooring collection is the new standard in resilient flooring. Modin Rigid offers true embossed-in-register texture, creating a surface that is convincing to the eye and to the touch; a low sheen level to ensure a natural look that wears well over time; four-sided enhanced bevels to more accurately emulate the look of real wood floors; wider and longer waterproof planks; an industry-leading wear layer; and a pre-attached underlayment.
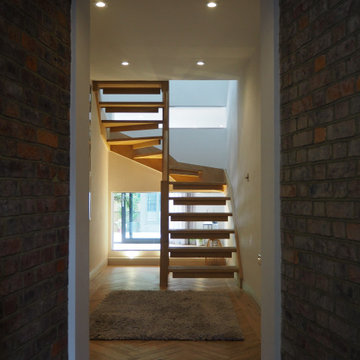
This large property on a good-sized plot in Hove was largely imbalanced internally and was made up of a mix of added external elements. The client’s brief was to modernise the property throughout and adapting the internal arrangement to suit their family needs.
A two-storey rear extension replaced two former single storey extensions and expressed the clients’ attitude to contemporary living. A small porch structure was added to the front of the property to enhance the prominent chimney feature and to create a more welcoming entrance.
Finding the balance between the traditional nature of the existing building and the modern aesthetic desired by the client for the new additions proved to be a key design challenge. It was important to remain sympathetic of the old but not to allow this to diminish the potential of the project. The front porch was an important part of the design as it allowed us to introduce the contemporary aesthetic early in the journey through the building, indicating something even more modern was still to come.

A 60-foot long central passage carves a path from the aforementioned Great Room and Foyer to the private Bedroom Suites: This hallway is capped by an enclosed shower garden - accessed from the Master Bath - open to the sky above and the south lawn beyond. In lieu of using recessed lights or wall sconces, the architect’s dreamt of a clever architectural detail that offers diffused daylighting / moonlighting of the home’s main corridor. The detail was formed by pealing the low-pitched gabled roof back at the high ridge line, opening the 60-foot long hallway to the sky via a series of seven obscured Solatube skylight systems and a sharp-angled drywall trim edge: Inspired by a James Turrell art installation, this detail directs the natural light (as well as light from an obscured continuous LED strip when desired) to the East corridor wall via the 6-inch wide by 60-foot long cove shaping the glow uninterrupted: An elegant distillation of Hsu McCullough's painting of interior spaces with various qualities of light - direct and diffused.

As a conceptual urban infill project, the Wexley is designed for a narrow lot in the center of a city block. The 26’x48’ floor plan is divided into thirds from front to back and from left to right. In plan, the left third is reserved for circulation spaces and is reflected in elevation by a monolithic block wall in three shades of gray. Punching through this block wall, in three distinct parts, are the main levels windows for the stair tower, bathroom, and patio. The right two-thirds of the main level are reserved for the living room, kitchen, and dining room. At 16’ long, front to back, these three rooms align perfectly with the three-part block wall façade. It’s this interplay between plan and elevation that creates cohesion between each façade, no matter where it’s viewed. Given that this project would have neighbors on either side, great care was taken in crafting desirable vistas for the living, dining, and master bedroom. Upstairs, with a view to the street, the master bedroom has a pair of closets and a skillfully planned bathroom complete with soaker tub and separate tiled shower. Main level cabinetry and built-ins serve as dividing elements between rooms and framing elements for views outside.
Architect: Visbeen Architects
Builder: J. Peterson Homes
Photographer: Ashley Avila Photography

Chris Snook
Kleiner Moderner Flur mit gelber Wandfarbe, Vinylboden und grauem Boden in London
Kleiner Moderner Flur mit gelber Wandfarbe, Vinylboden und grauem Boden in London
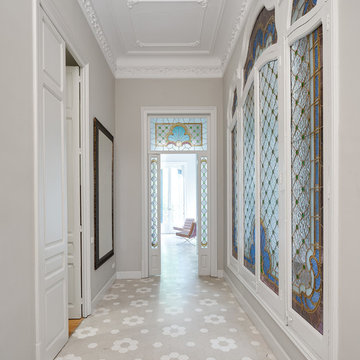
Antoine Khidichian
Mittelgroßer Mediterraner Flur mit grauer Wandfarbe und grauem Boden in Barcelona
Mittelgroßer Mediterraner Flur mit grauer Wandfarbe und grauem Boden in Barcelona
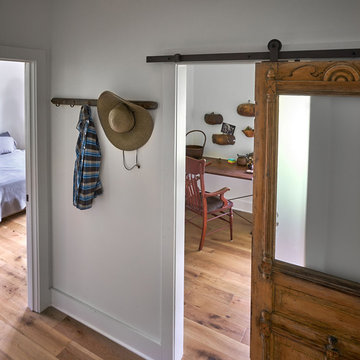
Bruce Cole Photography
Kleiner Landhaus Flur mit weißer Wandfarbe und hellem Holzboden in Sonstige
Kleiner Landhaus Flur mit weißer Wandfarbe und hellem Holzboden in Sonstige
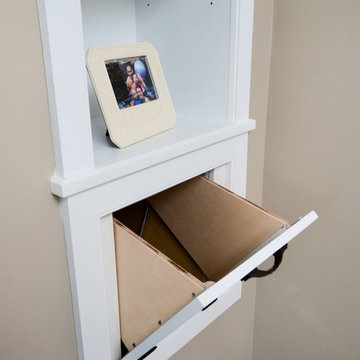
Another photo of the laundry chute that we custom built for the homeowners.
Mittelgroßer Klassischer Flur mit beiger Wandfarbe und Teppichboden in Philadelphia
Mittelgroßer Klassischer Flur mit beiger Wandfarbe und Teppichboden in Philadelphia
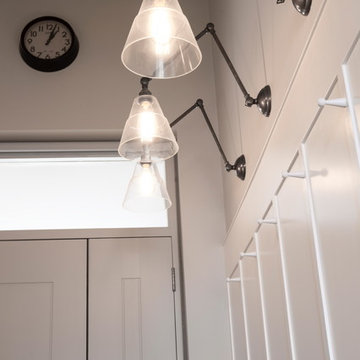
The brief for this project involved completely re configuring the space inside this industrial warehouse style apartment in Chiswick to form a one bedroomed/ two bathroomed space with an office mezzanine level. The client wanted a look that had a clean lined contemporary feel, but with warmth, texture and industrial styling. The space features a colour palette of dark grey, white and neutral tones with a bespoke kitchen designed by us, and also a bespoke mural on the master bedroom wall.

Kleiner Moderner Flur mit grauer Wandfarbe, hellem Holzboden, braunem Boden und Holzdielenwänden in London

Updated heated tile flooring was carried from the entry, through the kitchen and into the washroom for a stylish and comfortable aesthtic, with minimal grout lines for ease of cleaning. A custom hinged mirror conceals the relocated hydro panel which allowed for an improved run of millwork in the kitchen. That feature was the 89 year old clients' idea!
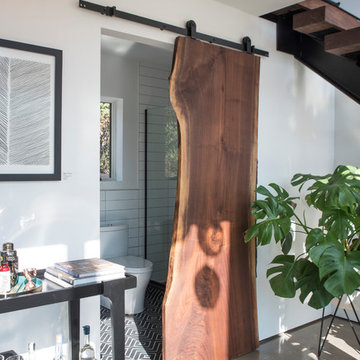
photo by Deborah Degraffenreid
Kleiner Nordischer Flur mit weißer Wandfarbe und Betonboden in New York
Kleiner Nordischer Flur mit weißer Wandfarbe und Betonboden in New York

Anton Grassl
Kleiner Landhaus Flur mit weißer Wandfarbe, Betonboden und grauem Boden in Boston
Kleiner Landhaus Flur mit weißer Wandfarbe, Betonboden und grauem Boden in Boston

Kleiner Klassischer Flur mit beiger Wandfarbe, Teppichboden und beigem Boden in Raleigh

Mittelgroßer Retro Flur mit weißer Wandfarbe und Betonboden in San Francisco
Komfortabele Flur Ideen und Design
5
