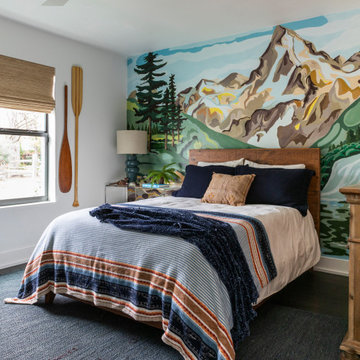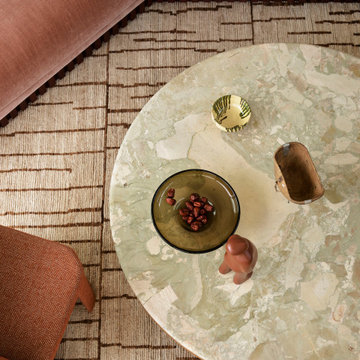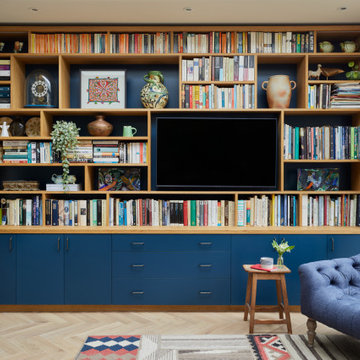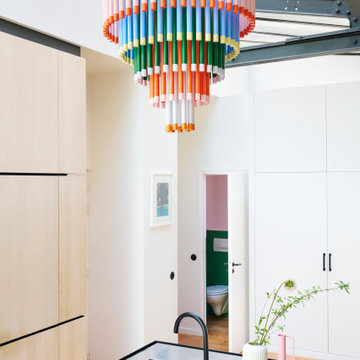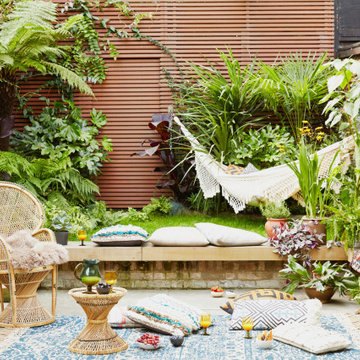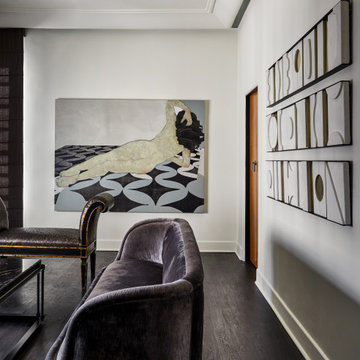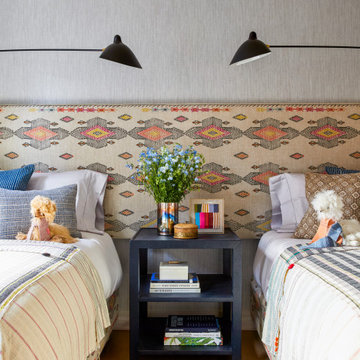Eklektische Wohnideen

Kitchen
Offene Eklektische Küche mit weißen Schränken, Arbeitsplatte aus Holz, Rückwand aus Keramikfliesen, gebeiztem Holzboden, bunten Elektrogeräten und Schrankfronten im Shaker-Stil in Los Angeles
Offene Eklektische Küche mit weißen Schränken, Arbeitsplatte aus Holz, Rückwand aus Keramikfliesen, gebeiztem Holzboden, bunten Elektrogeräten und Schrankfronten im Shaker-Stil in Los Angeles

Mittelgroßes Stilmix Schlafzimmer mit blauer Wandfarbe, braunem Holzboden und braunem Boden in New York
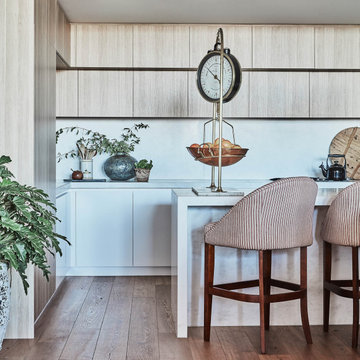
Offene, Mittelgroße Eklektische Küche in U-Form mit Kücheninsel in Sydney
Finden Sie den richtigen Experten für Ihr Projekt
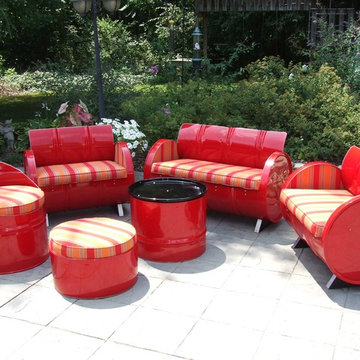
6 piece seating made from real recycled steel 55 gallon oil drums. Ships in 48 hours. Sunbrella Bravada Salsa indoor/outdoor upholstery, hidden storage, finished inside and out.

This property was transformed from an 1870s YMCA summer camp into an eclectic family home, built to last for generations. Space was made for a growing family by excavating the slope beneath and raising the ceilings above. Every new detail was made to look vintage, retaining the core essence of the site, while state of the art whole house systems ensure that it functions like 21st century home.
This home was featured on the cover of ELLE Décor Magazine in April 2016.
G.P. Schafer, Architect
Rita Konig, Interior Designer
Chambers & Chambers, Local Architect
Frederika Moller, Landscape Architect
Eric Piasecki, Photographer
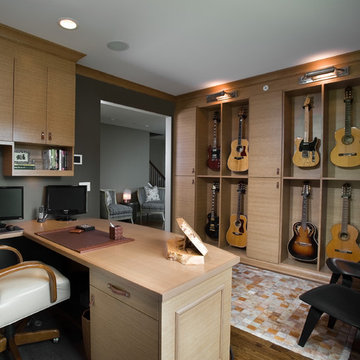
The designers opted to create a display area for the instruments in the home office so it became an inspiring space for him to both work and enjoy his hobby by showcasing his prized possessions and offering easy access so they can be played.

Großes, Offenes Eklektisches Wohnzimmer mit grüner Wandfarbe, braunem Holzboden, Kamin, Kaminumrandung aus Stein, Multimediawand und braunem Boden in Kent

Powder room
Kleine Eklektische Gästetoilette mit Toilette mit Aufsatzspülkasten, grüner Wandfarbe, Mosaik-Bodenfliesen, Wandwaschbecken, grünem Boden und Tapetenwänden in New York
Kleine Eklektische Gästetoilette mit Toilette mit Aufsatzspülkasten, grüner Wandfarbe, Mosaik-Bodenfliesen, Wandwaschbecken, grünem Boden und Tapetenwänden in New York
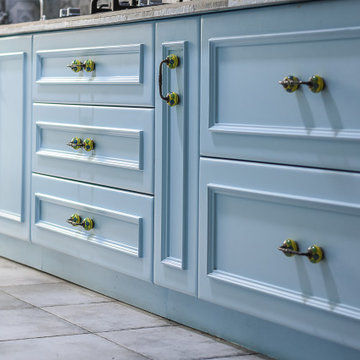
Elegant jodhpuri handles on the kitchen cabinet giving her an exclusive and unique look.
Stilmix Küche in Bangalore
Stilmix Küche in Bangalore

Hidden in this near westside neighborhood of modest midcentury ranches is a multi-acre back yard that feels worlds away from the hustle of the city. These homeowners knew they had a gem, but their cramped and dim interior and lack of outdoor living space kept them from the full enjoyment of it. They said they wanted us to design them a deck and screen porch; we replied, "sure! but don't you want a better connection to that luscious outdoor space from the inside, too?" The whole back of the house was eventually transformed, inside and out. We opened up and united the former kitchen and dining, and took over an extra bedroom for a semi-open tv room that is tucked behind a built-in bar. Light now streams in through windows and doors and skylights that weren't there before. Simple, natural materials tie to the expansive yard and huge trees beyond the deck and also provide a quiet backdrop for the homeowners' colorful boho style and enviable collection of house plants.
Contractor: Sharp Designs, Inc.
Cabinetry: Richland Cabinetry
Photographer: Sarah Shields

Curated modern furniture brings some color to the living room of this historic Brooklyn Brownstone.
Mittelgroßes, Fernseherloses, Abgetrenntes Eklektisches Wohnzimmer mit grauer Wandfarbe, braunem Holzboden, Kamin, gefliester Kaminumrandung und braunem Boden in New York
Mittelgroßes, Fernseherloses, Abgetrenntes Eklektisches Wohnzimmer mit grauer Wandfarbe, braunem Holzboden, Kamin, gefliester Kaminumrandung und braunem Boden in New York

A 6 bedroom full-house renovation of a Queen-Anne style villa, using punchy colour & dramatic statements to create an exciting & functional home for a busy couple, their 3 kids & dog. We completely altered the flow of the house, creating generous architectural links & a sweeping stairwell; both opening up spaces, but also catering for the flexibility of privacy required with a growing family. Our clients' bravery & love of drama allowed us to experiment with bold colour and pattern, and by adding in a rich, eclectic mix of vintage and modern furniture, we've created a super-comfortable, high-glamor family home.
Eklektische Wohnideen

Colin Price Photography
Mittelgroßes, Geschlossenes Stilmix Esszimmer mit grauer Wandfarbe, buntem Boden und eingelassener Decke in San Francisco
Mittelgroßes, Geschlossenes Stilmix Esszimmer mit grauer Wandfarbe, buntem Boden und eingelassener Decke in San Francisco
2



















