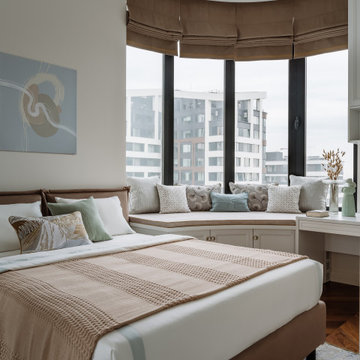Wohnideen und Einrichtungsideen für Räume

Photo: Jim Westphalen
Uriges Wohnzimmer mit weißer Wandfarbe, braunem Holzboden und braunem Boden in Burlington
Uriges Wohnzimmer mit weißer Wandfarbe, braunem Holzboden und braunem Boden in Burlington
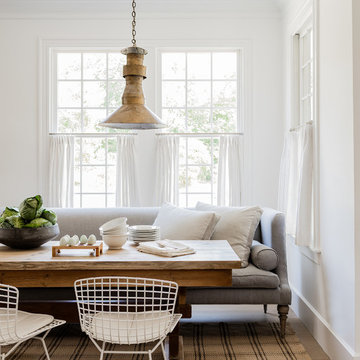
Governor's House Breakfast Nook by Lisa Tharp. 2019 Bulfinch Award - Interior Design. Photo by Michael J. Lee
Maritimes Esszimmer mit hellem Holzboden und weißer Wandfarbe
Maritimes Esszimmer mit hellem Holzboden und weißer Wandfarbe

Repräsentatives, Fernseherloses Country Wohnzimmer mit weißer Wandfarbe, hellem Holzboden, Gaskamin und Kaminumrandung aus Metall in Minneapolis
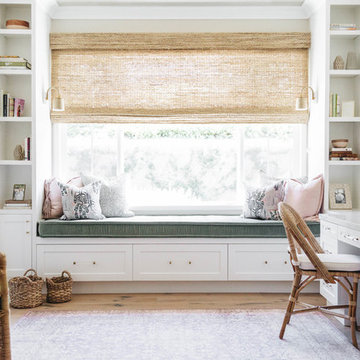
Amber Thrane
Maritimes Schlafzimmer mit weißer Wandfarbe, hellem Holzboden und beigem Boden in San Diego
Maritimes Schlafzimmer mit weißer Wandfarbe, hellem Holzboden und beigem Boden in San Diego

The dining table has been positioned so that you look directly out across the garden and yet a strong connection with the kitchen has been maintained allowing the space to feel complete

Trent Bell
Mittelgroßes Maritimes Wohnzimmer mit weißer Wandfarbe, braunem Holzboden, Kamin und verstecktem TV in Portland Maine
Mittelgroßes Maritimes Wohnzimmer mit weißer Wandfarbe, braunem Holzboden, Kamin und verstecktem TV in Portland Maine
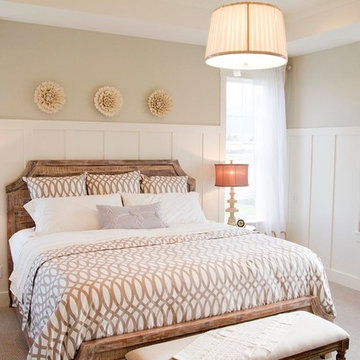
Cadence Homes
Klassisches Schlafzimmer mit beiger Wandfarbe und Teppichboden in Salt Lake City
Klassisches Schlafzimmer mit beiger Wandfarbe und Teppichboden in Salt Lake City
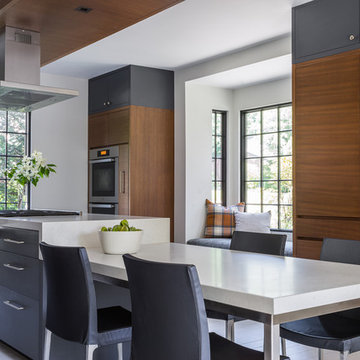
A beautiful contemporary kitchen designed by the great team at Hacin + Associates / Builder: Sleeping Dog Properties / Photography by Michael Stavaridis
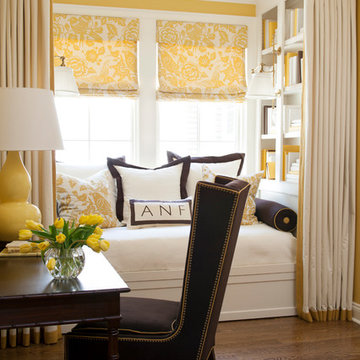
Photography by Nancy Nolan
Klassisches Hauptschlafzimmer mit gelber Wandfarbe und dunklem Holzboden in Little Rock
Klassisches Hauptschlafzimmer mit gelber Wandfarbe und dunklem Holzboden in Little Rock
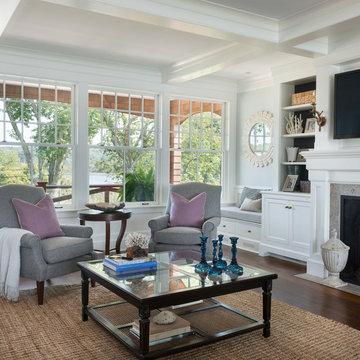
Photography: Nat Rea
Klassisches Wohnzimmer mit weißer Wandfarbe, dunklem Holzboden und Kamin in Providence
Klassisches Wohnzimmer mit weißer Wandfarbe, dunklem Holzboden und Kamin in Providence
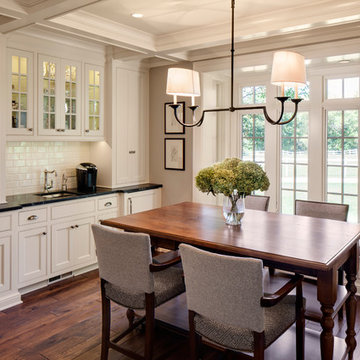
The new morning room is the size of the original kitchen. It features a beverage center, window seat, and custom table. It also showcases the pastoral views.
Photo Credit: David Bader
Interior Design Partner: Becky Howley

Tom Crane Photography
Klassischer Flur mit weißer Wandfarbe und dunklem Holzboden in Philadelphia
Klassischer Flur mit weißer Wandfarbe und dunklem Holzboden in Philadelphia
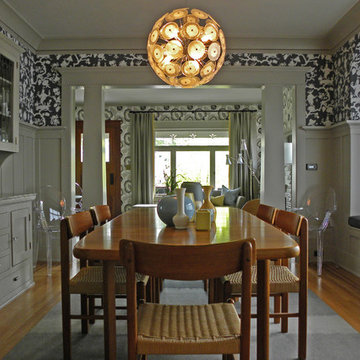
Sarah Greenman © 2012 Houzz
Matthew Craig Interiors
Uriges Esszimmer mit bunten Wänden und braunem Holzboden in Seattle
Uriges Esszimmer mit bunten Wänden und braunem Holzboden in Seattle

Kids Bedrooms can be fun. This preteen bedroom design was create for a young girl in need o her own bedroom. Having shared bedrooms with hr younger sister it was time Abby had her own room! Interior Designer Rebecca Robeson took the box shaped room and added a much needed closet by using Ikea's PAX wardrobe system which flanked either side of the window. This provided the perfect spot to add a simple bench seat below the window creating a delightful window seat for young Abby to curl up and enjoy a great book or text a friend. Robeson's artful use of bright wall colors mixed with PB teen bedding makes for a fun exhilarating first impression when walking into Abby's room! For more details on Abby's bedroom, watch YouTubes most popular Interior Designer, Rebecca Robeson as she walks you through the actual room!
http://www.youtube.com/watch?v=a2ZQbjBJsEs
Photos by David Hartig
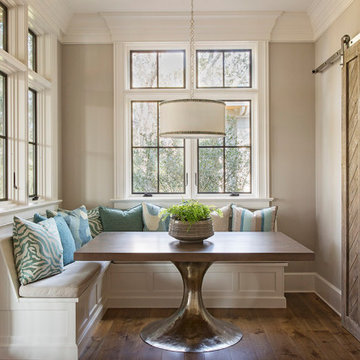
Kleines Maritimes Esszimmer ohne Kamin mit grauer Wandfarbe, dunklem Holzboden und braunem Boden in Charleston
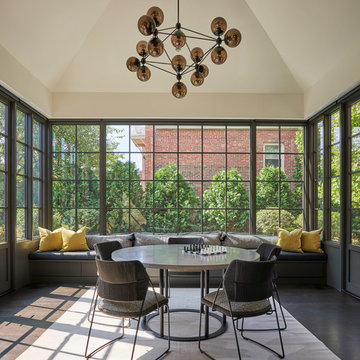
This conservatory-style room was designed and engineered by BGD&C Custom Homes and features clad windows and doors by Kolbe. Rodger Owen from BGD&C spent many hours engineering these windows and doors so that all the mullions perfectly align. The time spent was well worth it – the end product is a beautiful, sunny room with site lines of and direct access to the landscaped yard.

Photo Credit: Regan Wood Photography
Klassisches Kinderzimmer mit Schlafplatz, grauer Wandfarbe, Teppichboden und grauem Boden in New York
Klassisches Kinderzimmer mit Schlafplatz, grauer Wandfarbe, Teppichboden und grauem Boden in New York
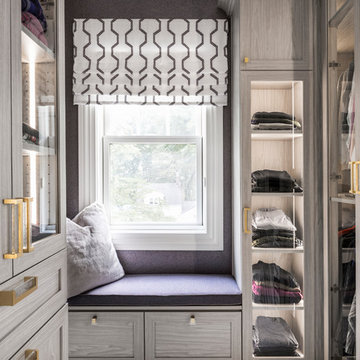
Klassischer Begehbarer Kleiderschrank mit Glasfronten, Teppichboden und grauem Boden in New York
Wohnideen und Einrichtungsideen für Räume
1




















