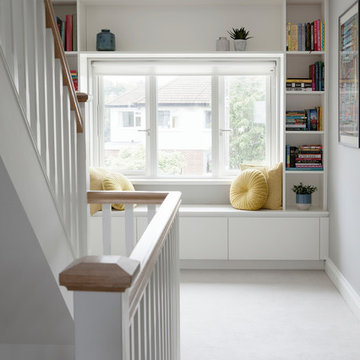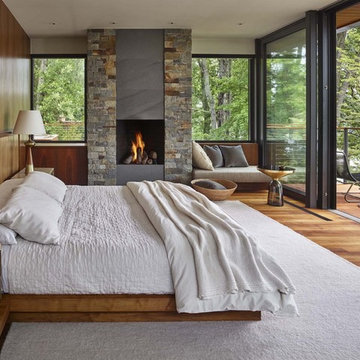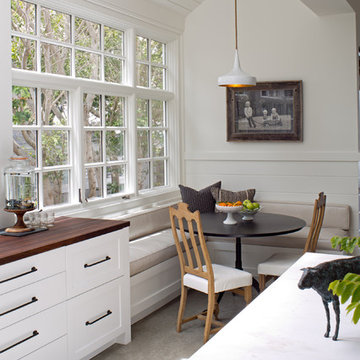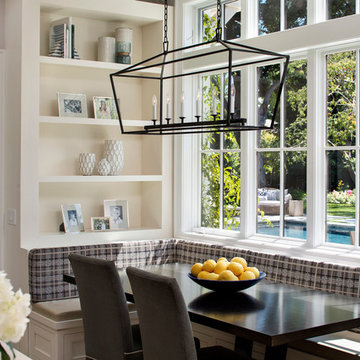Wohnideen und Einrichtungsideen für Räume
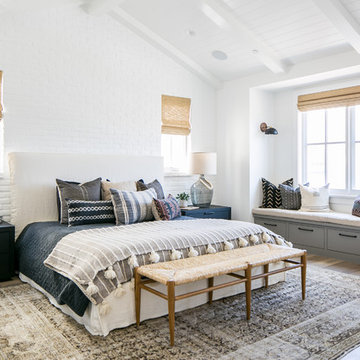
Maritimes Hauptschlafzimmer mit weißer Wandfarbe, dunklem Holzboden und braunem Boden in Orange County
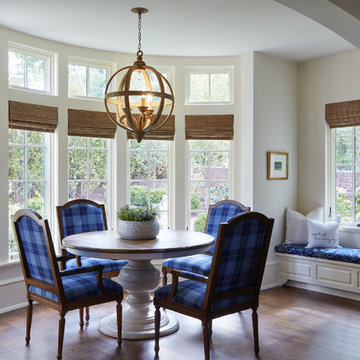
Corey Gaffer
Esszimmer mit weißer Wandfarbe, dunklem Holzboden und braunem Boden in Minneapolis
Esszimmer mit weißer Wandfarbe, dunklem Holzboden und braunem Boden in Minneapolis

The dining table has been positioned so that you look directly out across the garden and yet a strong connection with the kitchen has been maintained allowing the space to feel complete

Trent Bell
Mittelgroßes Maritimes Wohnzimmer mit weißer Wandfarbe, braunem Holzboden, Kamin und verstecktem TV in Portland Maine
Mittelgroßes Maritimes Wohnzimmer mit weißer Wandfarbe, braunem Holzboden, Kamin und verstecktem TV in Portland Maine

AV Architects + Builders
Location: Great Falls, VA, United States
Our clients were looking to renovate their existing master bedroom into a more luxurious, modern space with an open floor plan and expansive modern bath design. The existing floor plan felt too cramped and didn’t offer much closet space or spa like features. Without having to make changes to the exterior structure, we designed a space customized around their lifestyle and allowed them to feel more relaxed at home.
Our modern design features an open-concept master bedroom suite that connects to the master bath for a total of 600 square feet. We included floating modern style vanity cabinets with white Zen quartz, large black format wall tile, and floating hanging mirrors. Located right next to the vanity area is a large, modern style pull-out linen cabinet that provides ample storage, as well as a wooden floating bench that provides storage below the large window. The centerpiece of our modern design is the combined free-standing tub and walk-in, curb less shower area, surrounded by views of the natural landscape. To highlight the modern design interior, we added light white porcelain large format floor tile to complement the floor-to-ceiling dark grey porcelain wall tile to give off a modern appeal. Last not but not least, a frosted glass partition separates the bath area from the toilet, allowing for a semi-private toilet area.
Jim Tetro Architectural Photography
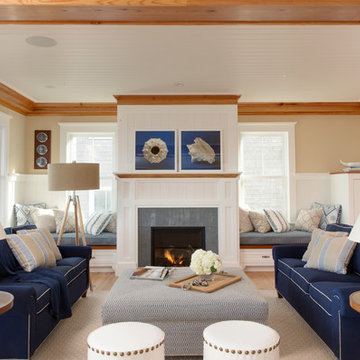
Cary Hazlegrove Photography
Repräsentatives, Großes, Fernseherloses, Offenes Maritimes Wohnzimmer mit beiger Wandfarbe, Kamin, braunem Holzboden, Kaminumrandung aus Stein und beigem Boden in Boston
Repräsentatives, Großes, Fernseherloses, Offenes Maritimes Wohnzimmer mit beiger Wandfarbe, Kamin, braunem Holzboden, Kaminumrandung aus Stein und beigem Boden in Boston
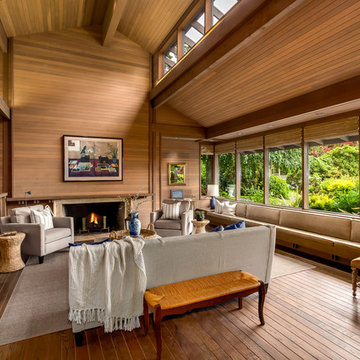
Geräumiges, Offenes Asiatisches Wohnzimmer mit brauner Wandfarbe, braunem Holzboden, Kamin, braunem Boden und Kaminumrandung aus Holz in Seattle
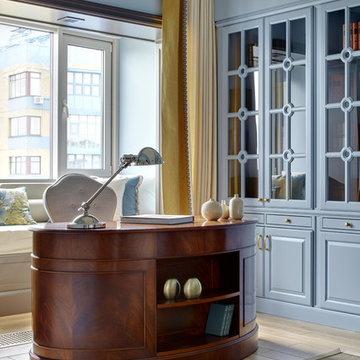
Дизайнер - Маргарита Мельникова. Фотограф - Сергей Ананьев.
Mittelgroßes Klassisches Lesezimmer ohne Kamin mit blauer Wandfarbe, braunem Holzboden, freistehendem Schreibtisch und beigem Boden in Moskau
Mittelgroßes Klassisches Lesezimmer ohne Kamin mit blauer Wandfarbe, braunem Holzboden, freistehendem Schreibtisch und beigem Boden in Moskau
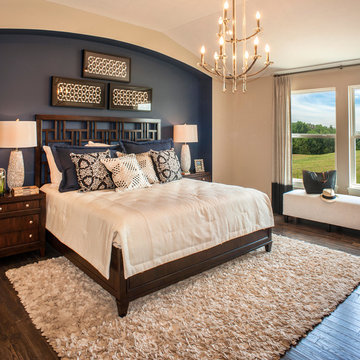
Drees Homes featuring Nisse chandelier by Progress Lighting
Klassisches Hauptschlafzimmer mit bunten Wänden, dunklem Holzboden und braunem Boden in Sonstige
Klassisches Hauptschlafzimmer mit bunten Wänden, dunklem Holzboden und braunem Boden in Sonstige
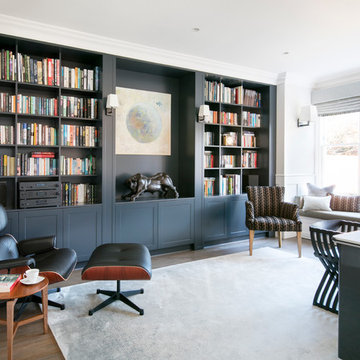
David Giles
Klassisches Arbeitszimmer mit Arbeitsplatz und braunem Holzboden in London
Klassisches Arbeitszimmer mit Arbeitsplatz und braunem Holzboden in London
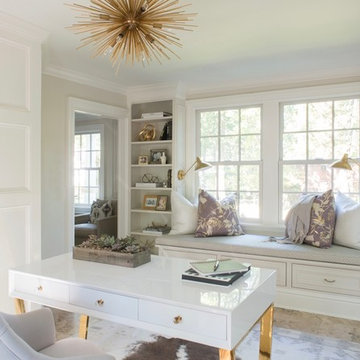
Mittelgroßes Klassisches Arbeitszimmer mit Arbeitsplatz, weißer Wandfarbe und freistehendem Schreibtisch in New York
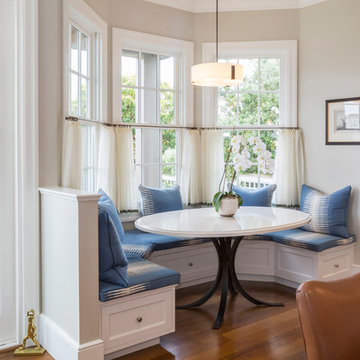
This majestic home was brought back to life with a full gut and remodel. We captured the original characteristics while integrating the modern features. The client wanted to create a space where family and friends can gather and partake in what this wonderful old home has to offer.

A Modern Farmhouse set in a prairie setting exudes charm and simplicity. Wrap around porches and copious windows make outdoor/indoor living seamless while the interior finishings are extremely high on detail. In floor heating under porcelain tile in the entire lower level, Fond du Lac stone mimicking an original foundation wall and rough hewn wood finishes contrast with the sleek finishes of carrera marble in the master and top of the line appliances and soapstone counters of the kitchen. This home is a study in contrasts, while still providing a completely harmonious aura.
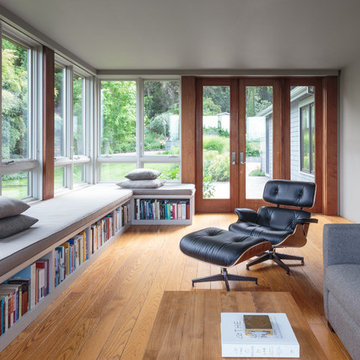
David Duncan Livingston
Große, Fernseherlose, Offene Moderne Bibliothek mit beiger Wandfarbe und braunem Holzboden in San Francisco
Große, Fernseherlose, Offene Moderne Bibliothek mit beiger Wandfarbe und braunem Holzboden in San Francisco

Photo credits: Design Imaging Studios.
Cozy living space with extra storage. This photo featured in Houzz decorating guides... Design Debate: Is It OK to Hang the TV Over the Fireplace? http://www.houzz.com/ideabooks/73630550

Reynolds Cabinetry and Millwork -- Photography by Nathan Kirkman
Klassisches Arbeitszimmer ohne Kamin mit Arbeitsplatz, dunklem Holzboden, Einbau-Schreibtisch und weißer Wandfarbe in Chicago
Klassisches Arbeitszimmer ohne Kamin mit Arbeitsplatz, dunklem Holzboden, Einbau-Schreibtisch und weißer Wandfarbe in Chicago
Wohnideen und Einrichtungsideen für Räume
4



















