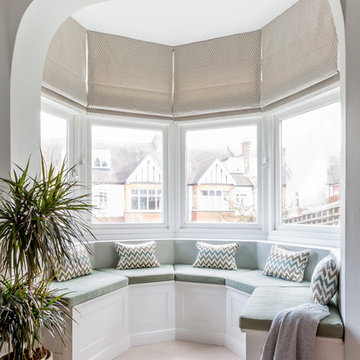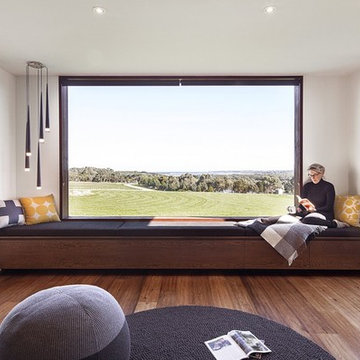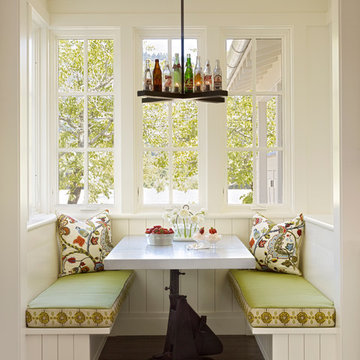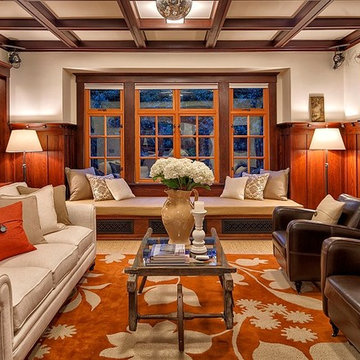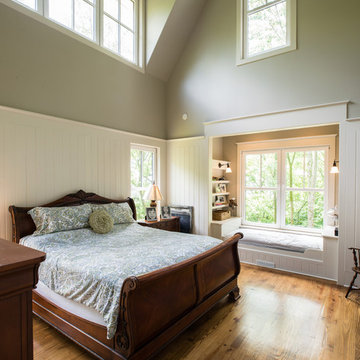Wohnideen und Einrichtungsideen für Räume
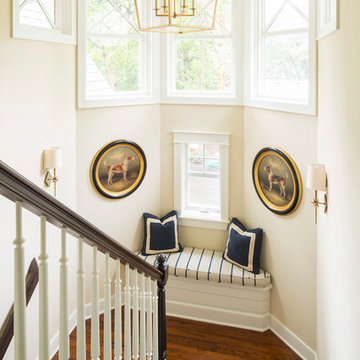
Troy Thies troy@troythiesphoto.com
Mittelgroße Klassische Treppe in U-Form in Minneapolis
Mittelgroße Klassische Treppe in U-Form in Minneapolis
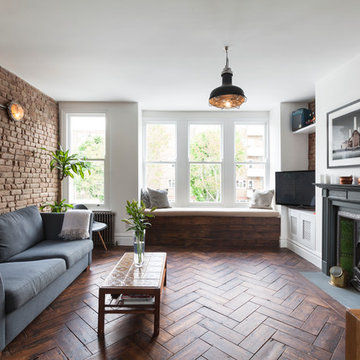
Offenes Modernes Wohnzimmer mit weißer Wandfarbe, braunem Holzboden, Kamin und freistehendem TV in London
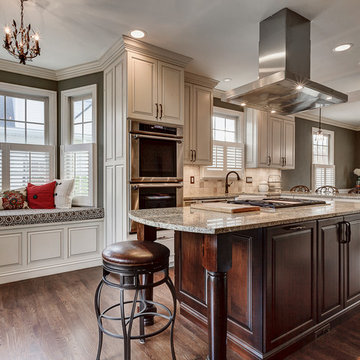
Große Klassische Wohnküche in L-Form mit Landhausspüle, profilierten Schrankfronten, beigen Schränken, Granit-Arbeitsplatte, Küchenrückwand in Beige, Rückwand aus Steinfliesen, Elektrogeräten mit Frontblende, dunklem Holzboden und Kücheninsel in Los Angeles
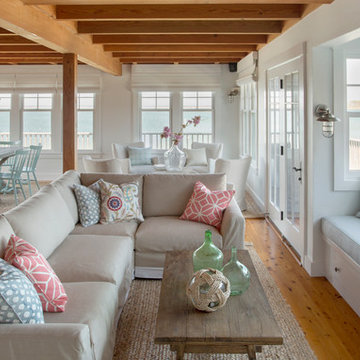
Cottage by Marth's Vieyard Interior Design, Liz Stiving Nichols, designer, photographs by Eric Roth
Mittelgroßes, Offenes Maritimes Wohnzimmer mit weißer Wandfarbe und hellem Holzboden in Boston
Mittelgroßes, Offenes Maritimes Wohnzimmer mit weißer Wandfarbe und hellem Holzboden in Boston
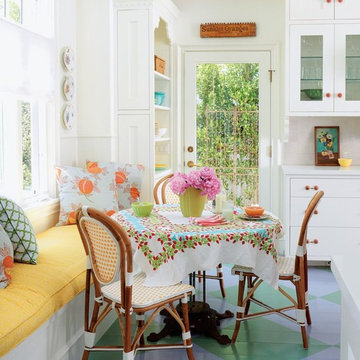
David Tsay for HGTV Magazine
Mittelgroße Maritime Wohnküche mit gebeiztem Holzboden, weißer Wandfarbe und buntem Boden in Los Angeles
Mittelgroße Maritime Wohnküche mit gebeiztem Holzboden, weißer Wandfarbe und buntem Boden in Los Angeles
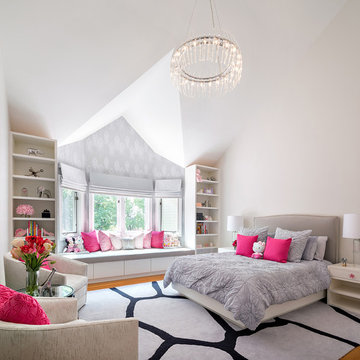
Donna Dotan Photography Inc.
Großes Klassisches Schlafzimmer mit weißer Wandfarbe und hellem Holzboden in New York
Großes Klassisches Schlafzimmer mit weißer Wandfarbe und hellem Holzboden in New York
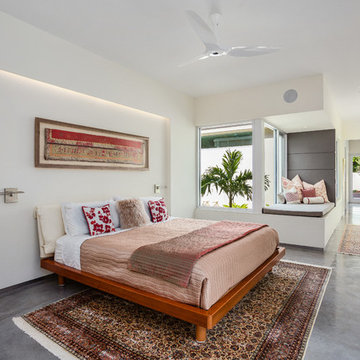
Ryan Gamma Photography
Mittelgroßes Modernes Hauptschlafzimmer mit Betonboden, weißer Wandfarbe und grauem Boden in Sonstige
Mittelgroßes Modernes Hauptschlafzimmer mit Betonboden, weißer Wandfarbe und grauem Boden in Sonstige

Coming from Minnesota this couple already had an appreciation for a woodland retreat. Wanting to lay some roots in Sun Valley, Idaho, guided the incorporation of historic hewn, stone and stucco into this cozy home among a stand of aspens with its eye on the skiing and hiking of the surrounding mountains.
Miller Architects, PC
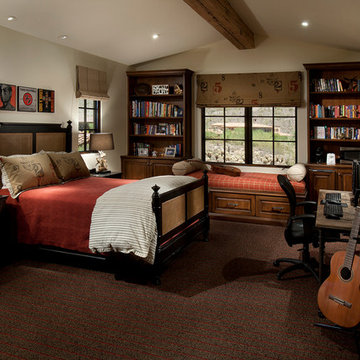
Dino Tonn Photography, Inc.
Mittelgroßes Mediterranes Kinderzimmer mit beiger Wandfarbe und Teppichboden in Phoenix
Mittelgroßes Mediterranes Kinderzimmer mit beiger Wandfarbe und Teppichboden in Phoenix
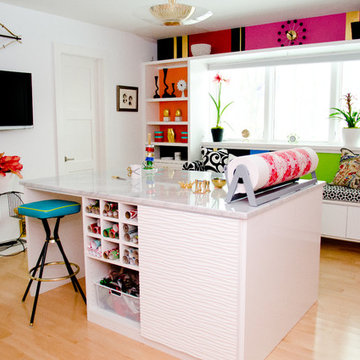
Photographer: Pretty Pear Photography
Designer: Susan Martin-Gibbons
Modernes Nähzimmer mit weißer Wandfarbe in Cincinnati
Modernes Nähzimmer mit weißer Wandfarbe in Cincinnati
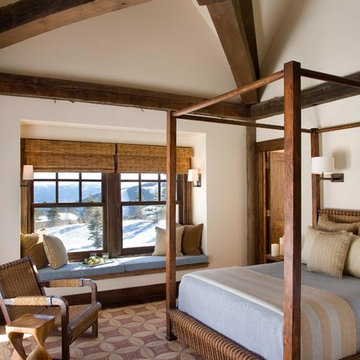
Gordon Gregory
Großes Uriges Hauptschlafzimmer mit weißer Wandfarbe, Teppichboden und buntem Boden in New York
Großes Uriges Hauptschlafzimmer mit weißer Wandfarbe, Teppichboden und buntem Boden in New York
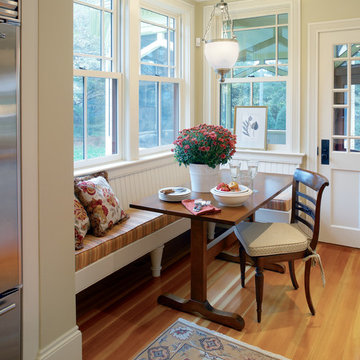
Aaron Usher Photography
Klassische Wohnküche mit beiger Wandfarbe und braunem Holzboden in Providence
Klassische Wohnküche mit beiger Wandfarbe und braunem Holzboden in Providence
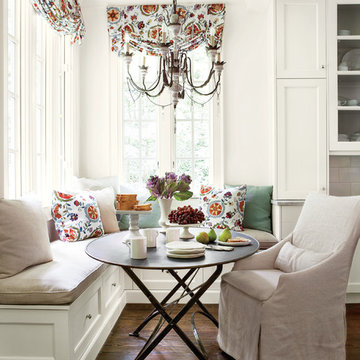
Furthering her plan to enhance the room's architecture, Suzanne turned one corner of the kitchen into a cheery dining area with an L-shaped built-in bench that mimics the cabinetry. To keep the dining nook cozy (not restaurant-like) she surrounded the metal bistro table with slipcovered armchairs and hung a sparkly chandelier above.
Using the same patterned fabric on the window valances and pillows throughout (Montmartre in Clay/Blue from her own collection for Lee Jofa; leejofa.com), Suzanne introduced color and life to the kitchen without taking away from the all-white effect. Photo by Erica George Dines for Southern Living
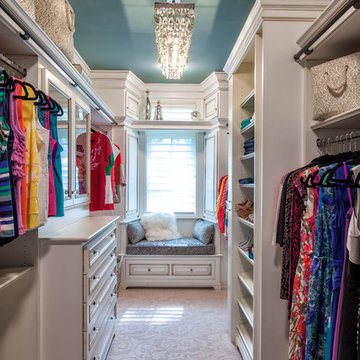
This incredible closet is custom in every way. It was designed to meet the specific needs and desires of our client. The cabinetry was slightly distressed, glazed and load with extensive detail. The rolling ladder moves around entire closet for upper storage. Several pull out and slide out shelves, scarf racks, hanger racks and custom storage accessories were included in the design. A custom dresser with upper glass cabinets along with built-in hamper are also included. It wouldn't be complete without a vertical, tilted shoe rack. Ceiling painted in a rich robin’s egg blue with sparkle additive sets this closet apart from any other. The custom upholstered storage bench with pillows at the end of the room and crystal chandelier finishes this room beautifully. Photo Credit - Hall Of Portraits
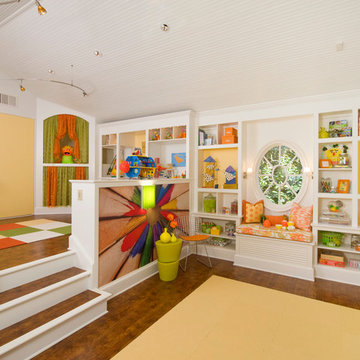
Kids Craft Room
Photo Credit: Woodie Williams Photography
Neutrales, Großes Klassisches Kinderzimmer mit Spielecke, gelber Wandfarbe und braunem Holzboden in Jacksonville
Neutrales, Großes Klassisches Kinderzimmer mit Spielecke, gelber Wandfarbe und braunem Holzboden in Jacksonville
Wohnideen und Einrichtungsideen für Räume
5



















