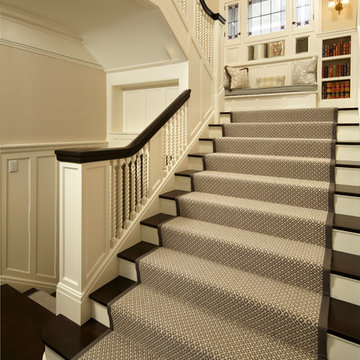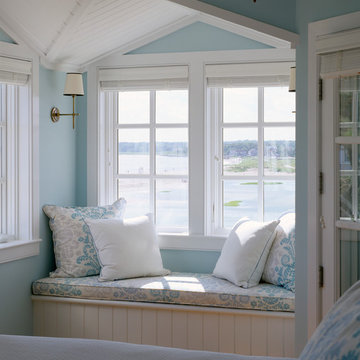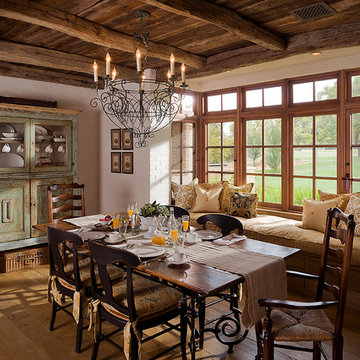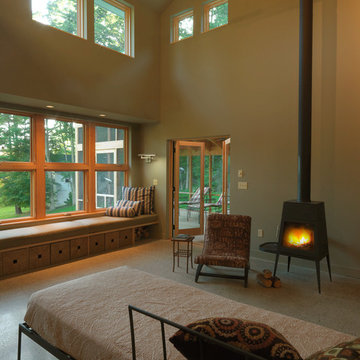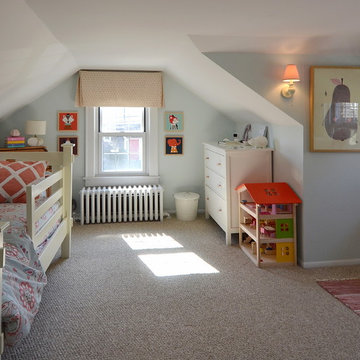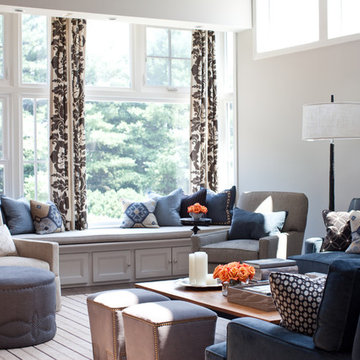Wohnideen und Einrichtungsideen für Räume
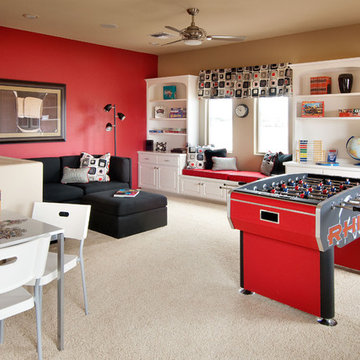
Ann Cummings Interior Design / Design InSite / Ian Cummings Photography
Moderner Hobbyraum in Phoenix
Moderner Hobbyraum in Phoenix
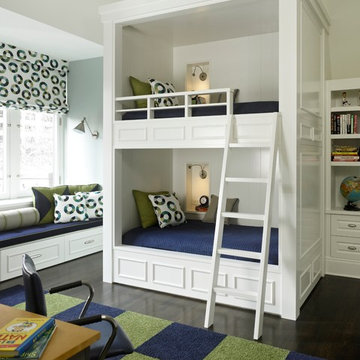
Neutrales Klassisches Kinderzimmer mit Schlafplatz, weißer Wandfarbe und dunklem Holzboden in Chicago

Hanley Development - Builder
Emeritus Development - Architecture
Sam Oberter - Photography
Country Wohnzimmer mit weißer Wandfarbe in Boston
Country Wohnzimmer mit weißer Wandfarbe in Boston
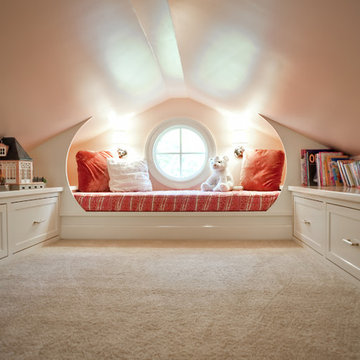
Two of the childrens' bedrooms had existing unused attic spaces adjacent. We added a round window to the end wall in both, and finished out the spaces to be secret pint-sized playrooms. A custom daybed and built in drawers and shelves create a boat-like feel that is a perfect child's haven.
Photo by Andrew Hyslop
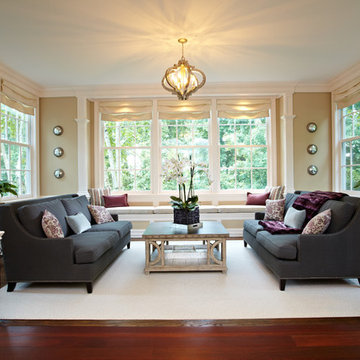
Paul Johnson Photography
Mittelgroßes, Fernseherloses Klassisches Wohnzimmer mit beiger Wandfarbe in Charleston
Mittelgroßes, Fernseherloses Klassisches Wohnzimmer mit beiger Wandfarbe in Charleston
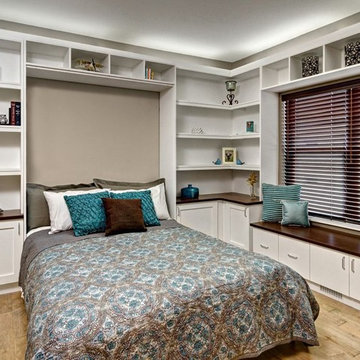
Murphy Bed Down
Großes Modernes Schlafzimmer ohne Kamin mit beiger Wandfarbe, hellem Holzboden und braunem Boden in Minneapolis
Großes Modernes Schlafzimmer ohne Kamin mit beiger Wandfarbe, hellem Holzboden und braunem Boden in Minneapolis

Sitting room in master bedroom has ceramic tile fireplace. Built-in shelves with window seats flank the fireplace letting in natural light. Rich Sistos Photography
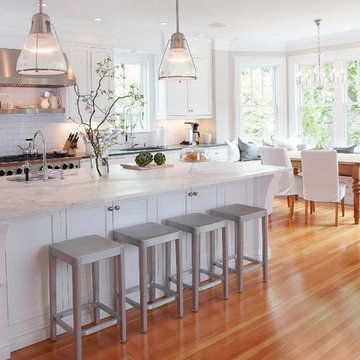
Katrina Mojzesz
Große Klassische Wohnküche mit Waschbecken, weißen Schränken, Marmor-Arbeitsplatte, Küchenrückwand in Weiß, Rückwand aus Metrofliesen und Küchengeräten aus Edelstahl in New York
Große Klassische Wohnküche mit Waschbecken, weißen Schränken, Marmor-Arbeitsplatte, Küchenrückwand in Weiß, Rückwand aus Metrofliesen und Küchengeräten aus Edelstahl in New York
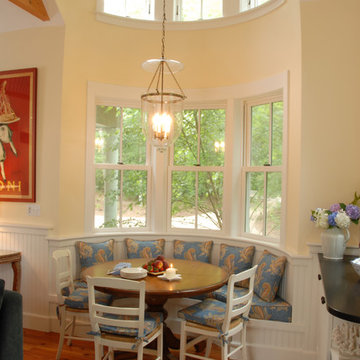
Vani Sayeed Studios
Klassisches Esszimmer mit gelber Wandfarbe und braunem Holzboden in Boston
Klassisches Esszimmer mit gelber Wandfarbe und braunem Holzboden in Boston
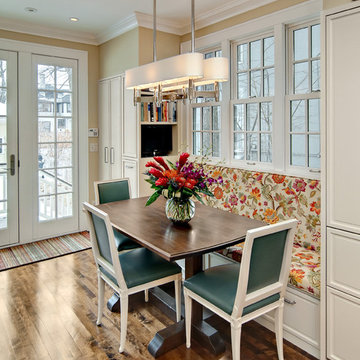
In collaboration with Yunker Associates Architecture and Scott Thiers Construction. Photos by Mark Ehlen.
Klassische Wohnküche mit weißen Schränken in Minneapolis
Klassische Wohnküche mit weißen Schränken in Minneapolis
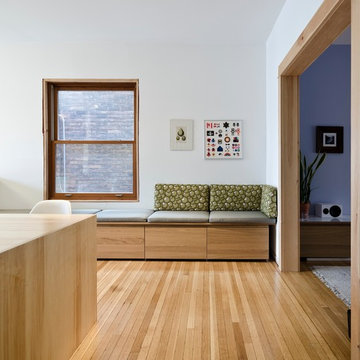
This renovation to a prototypical Toronto semi-detached home makes the most of a compact, urban property. Several strategies to maximize tight spaces extend the boundaries of the house. Opening up the main level and adding an oversized sliding door to the backyard fills the living spaces with light and air while extending the house visually to the outdoors during the cooler months and physically in the summer. Custom built-in millwork optimizes small spaces by adding storage while doubling as furniture, and the new finished basement provides overflow space for guests and active kids.

Kids Bedrooms can be fun. This preteen bedroom design was create for a young girl in need o her own bedroom. Having shared bedrooms with hr younger sister it was time Abby had her own room! Interior Designer Rebecca Robeson took the box shaped room and added a much needed closet by using Ikea's PAX wardrobe system which flanked either side of the window. This provided the perfect spot to add a simple bench seat below the window creating a delightful window seat for young Abby to curl up and enjoy a great book or text a friend. Robeson's artful use of bright wall colors mixed with PB teen bedding makes for a fun exhilarating first impression when walking into Abby's room! For more details on Abby's bedroom, watch YouTubes most popular Interior Designer, Rebecca Robeson as she walks you through the actual room!
http://www.youtube.com/watch?v=a2ZQbjBJsEs
Photos by David Hartig
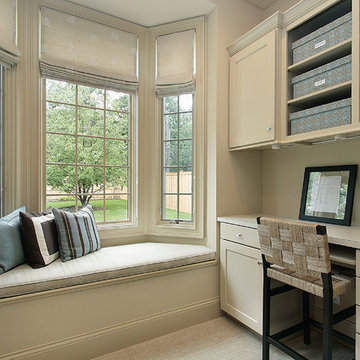
Computer room and home office that is suitable for both kids and grown ups. Check out more pics from the design build team of Oxford Development at Oxforddev.com. The bay window architecture creates a window seat that works as a cozy nook for reading or studying. Roman shades and custom upholstery complete the look.
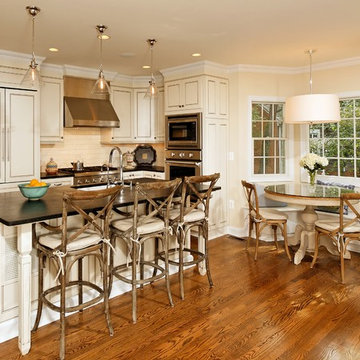
New bright white and open kitchen and family room
Klassische Küchenbar mit Elektrogeräten mit Frontblende in Washington, D.C.
Klassische Küchenbar mit Elektrogeräten mit Frontblende in Washington, D.C.
Wohnideen und Einrichtungsideen für Räume
6



















