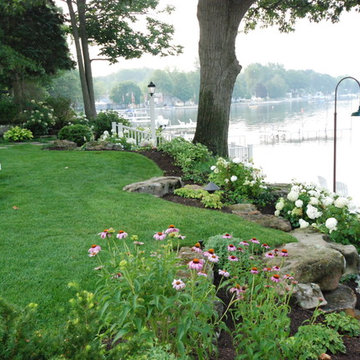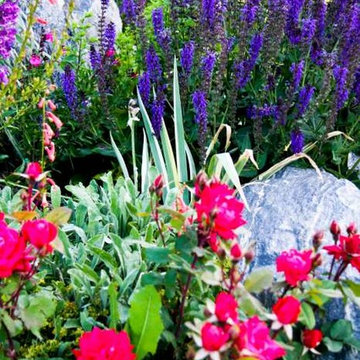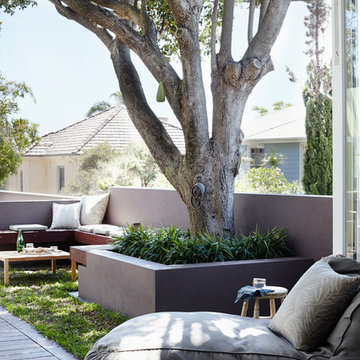Gartenmauer Ideen und Design
Suche verfeinern:
Budget
Sortieren nach:Heute beliebt
61 – 80 von 22.570 Fotos
1 von 3
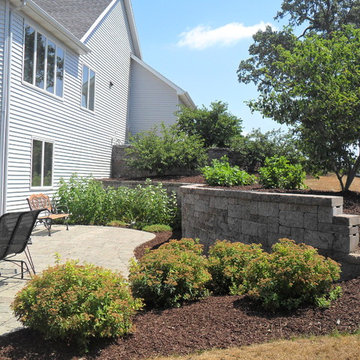
Brad Lois
Mittelgroße Klassische Gartenmauer hinter dem Haus mit direkter Sonneneinstrahlung und Natursteinplatten in Milwaukee
Mittelgroße Klassische Gartenmauer hinter dem Haus mit direkter Sonneneinstrahlung und Natursteinplatten in Milwaukee
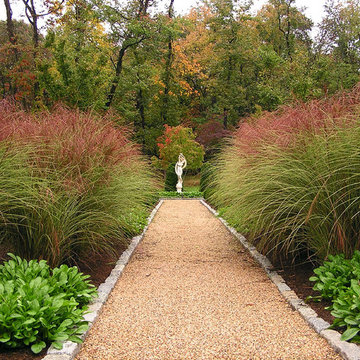
Geometrische, Große Gartenmauer hinter dem Haus mit direkter Sonneneinstrahlung und Natursteinplatten in Washington, D.C.
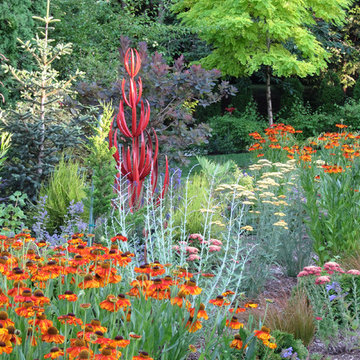
Land2c
This colorful bed is seen from many places in the garden, from the interior, and both entertaining terraces. The flowers supply the client with bouquets from May through frost. The Golden Locust is a focal point and has plenty of room to expand. The orange metal sculpture, Cupid's Dart by Shannon Buckner of Bent Productions, is stunning standing 6' high in the air surrounded by color enhancing plants.
The orange, chartreuse, purple continues. The orange Helenium ‘Moerheim Beauty’ is especially eye-catching with the purple Russian sage and Nepeta 'Walker's Low and lavenders and the yellow yarrows and purple smoke bush. Full sun and drought tolerant perennials make for beautiful summer gardens.
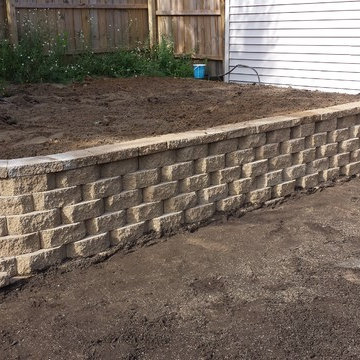
Another photo of the completed project. Now the family can start planning for there patio!
Kleine, Halbschattige Moderne Gartenmauer hinter dem Haus in Grand Rapids
Kleine, Halbschattige Moderne Gartenmauer hinter dem Haus in Grand Rapids
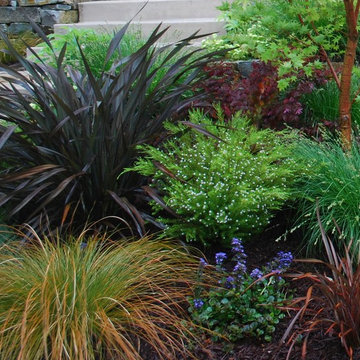
Steve Lambert, Winner Beautification Award for Small Landscape Design - Build
Small Country-club Project, with courtyard deck, low maintenance, Bitter root walls,
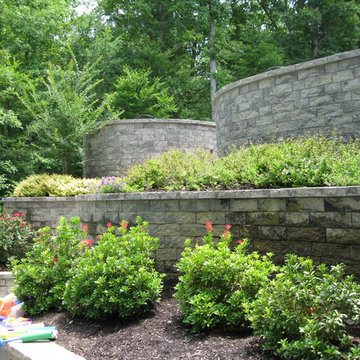
Mittelgroße, Halbschattige Klassische Gartenmauer im Frühling, hinter dem Haus mit Natursteinplatten in Richmond
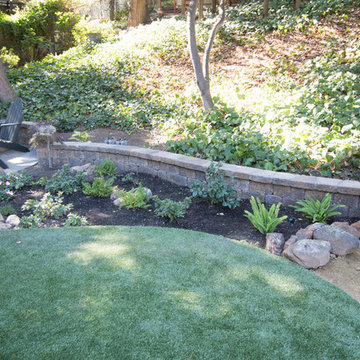
Photos by Green Sun Hardscapes
Halbschattige Gartenmauer hinter dem Haus mit Betonboden in San Francisco
Halbschattige Gartenmauer hinter dem Haus mit Betonboden in San Francisco
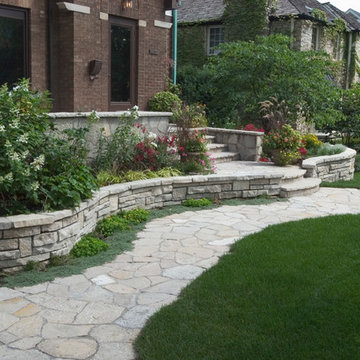
Photos by Linda Oyama Bryan
Kleiner Eklektischer Garten mit Natursteinplatten in Chicago
Kleiner Eklektischer Garten mit Natursteinplatten in Chicago
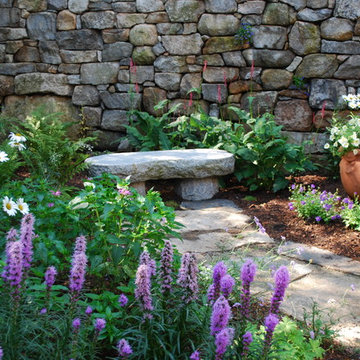
Mittelgroßer, Schattiger Klassischer Garten im Sommer mit Natursteinplatten in New York
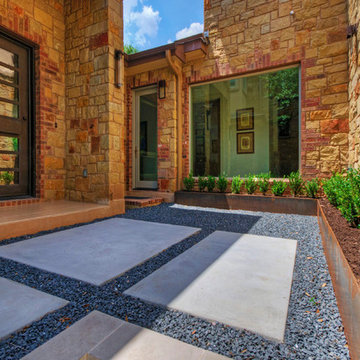
View of corten steel planter with boxwood hedge, black gravel and concrete stepping stones
Mittelgroßer, Halbschattiger Moderner Garten im Frühling mit Sportplatz und Betonboden in Austin
Mittelgroßer, Halbschattiger Moderner Garten im Frühling mit Sportplatz und Betonboden in Austin
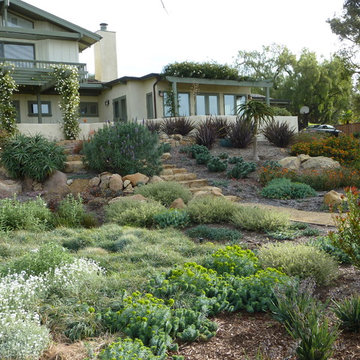
The lower area of the front yard garden was dominated by a thirsty, weedy lawn and the slopes leading to the house were mostly unplanted. Stone steps were designed to take the owners and visitors to a shaded sitting area under a spreading Jacaranda tree.
Foreground: Euphorbia 'Copton Ash', Snow In Summer, blue sedge, Safari conebush, Westringia 'Morning Light' and Dianella 'Cassa Blue'.
Slope plantings include Torch Aloe, Pride of Madeira, Euphorbia myrsinites, Spreading Sunset Lantana, Tree aloe and Bronze Baby Newe Zealand Flax.
Photo: Billy Goodnick
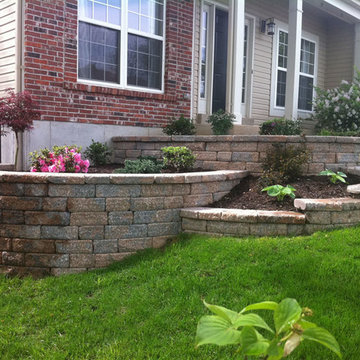
This unique retaining wall design curves around the house and gently slopes down the hill.
Kleiner, Halbschattiger Klassischer Garten mit Pflastersteinen in St. Louis
Kleiner, Halbschattiger Klassischer Garten mit Pflastersteinen in St. Louis
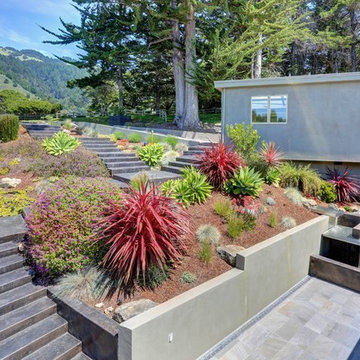
In our busy lives, creating a peaceful and rejuvenating home environment is essential to a healthy lifestyle. Built less than five years ago, this Stinson Beach Modern home is your own private oasis. Surrounded by a butterfly preserve and unparalleled ocean views, the home will lead you to a sense of connection with nature. As you enter an open living room space that encompasses a kitchen, dining area, and living room, the inspiring contemporary interior invokes a sense of relaxation, that stimulates the senses. The open floor plan and modern finishes create a soothing, tranquil, and uplifting atmosphere. The house is approximately 2900 square feet, has three (to possibly five) bedrooms, four bathrooms, an outdoor shower and spa, a full office, and a media room. Its two levels blend into the hillside, creating privacy and quiet spaces within an open floor plan and feature spectacular views from every room. The expansive home, decks and patios presents the most beautiful sunsets as well as the most private and panoramic setting in all of Stinson Beach. One of the home's noteworthy design features is a peaked roof that uses Kalwall's translucent day-lighting system, the most highly insulating, diffuse light-transmitting, structural panel technology. This protected area on the hill provides a dramatic roar from the ocean waves but without any of the threats of oceanfront living. Built on one of the last remaining one-acre coastline lots on the west side of the hill at Stinson Beach, the design of the residence is site friendly, using materials and finishes that meld into the hillside. The landscaping features low-maintenance succulents and butterfly friendly plantings appropriate for the adjacent Monarch Butterfly Preserve. Recalibrate your dreams in this natural environment, and make the choice to live in complete privacy on this one acre retreat. This home includes Miele appliances, Thermadore refrigerator and freezer, an entire home water filtration system, kitchen and bathroom cabinetry by SieMatic, Ceasarstone kitchen counter tops, hardwood and Italian ceramic radiant tile floors using Warmboard technology, Electric blinds, Dornbracht faucets, Kalwall skylights throughout livingroom and garage, Jeldwen windows and sliding doors. Located 5-8 minute walk to the ocean, downtown Stinson and the community center. It is less than a five minute walk away from the trail heads such as Steep Ravine and Willow Camp.
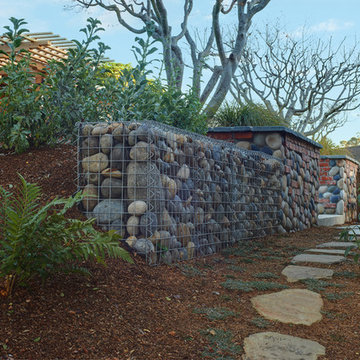
Custom gabion boxes and brick and stone walls create unique retaining walls.
Große Urige Gartenmauer hinter dem Haus mit direkter Sonneneinstrahlung und Mulch in San Francisco
Große Urige Gartenmauer hinter dem Haus mit direkter Sonneneinstrahlung und Mulch in San Francisco
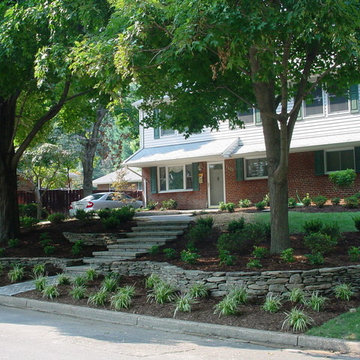
Dry stacked retaining walls are being used to terrace this front yard. We installed a paver front walkway as well through the new shade tolerant landscape plantings.
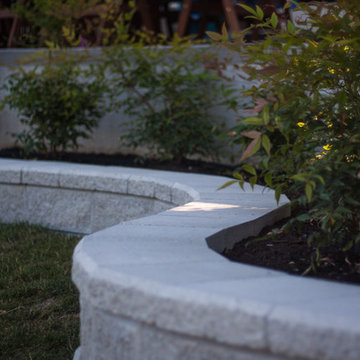
Choice Landscapes LLC
Mittelgroße, Halbschattige Klassische Gartenmauer hinter dem Haus, im Frühling mit Natursteinplatten in Seattle
Mittelgroße, Halbschattige Klassische Gartenmauer hinter dem Haus, im Frühling mit Natursteinplatten in Seattle
Gartenmauer Ideen und Design
4
