Gartenweg Ideen und Design
Suche verfeinern:
Budget
Sortieren nach:Heute beliebt
201 – 220 von 44.379 Fotos
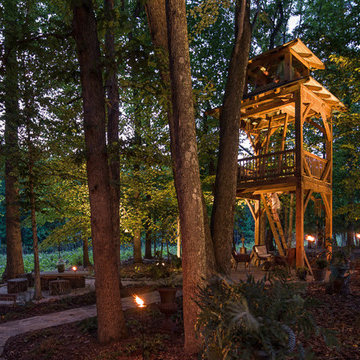
Watch a 3-1/2 minute video about this tree house at www.carolinatimberworks.com/videos
Search for “problems with tree houses” and Google will serve up 37,100,000 results: it’s impossible not to harm the trees, trees grow over time, trees die, there aren’t the right trees where you’d really like to have a tree house… Our take on the tree house solves these problems. Carolina Timberworks’ two and a half story Tree House Timber Frame Tower is an engineered and architecturally designed kit that doesn’t rely on trees for support. This allows you to site your tree house on the best spot on your property instead of being limited to where the right trees are. No trees? No problem. Ever wanted to spend an afternoon hanging out in a fire tower gazing out over the forest and valleys? Got an amazing view if only you were 25’ higher? Brilliant, right?
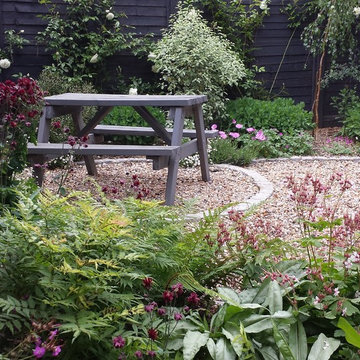
Jo Fenton
Geometrischer, Kleiner, Schattiger Klassischer Garten im Frühling in London
Geometrischer, Kleiner, Schattiger Klassischer Garten im Frühling in London
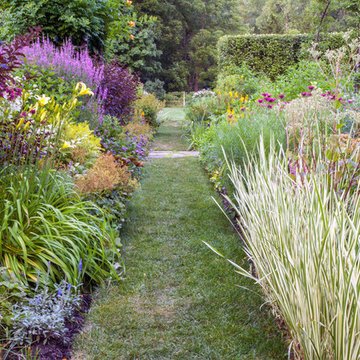
This project represents the evolution of a 10 acre space over more than three decades. It began with the pool and space around it. As the vegetable garden grew, the orchard was established and the display gardens blossomed. The prairie was restored and a kitchen was added to complete the space. Although, it continues to change with a pond next on the design plan. Photo credit: Linda Oyama Bryan
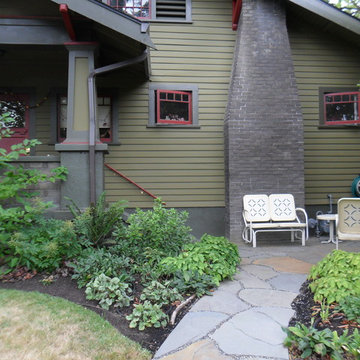
A clean curved patio connects two front porches on this craftsman home located on a corner
Collaborative design by Amy Whitworth, Lora Price and Annie Bamberger
Installation by J. Walter Landscape & Irrigation
Photo by Amy Whitworth
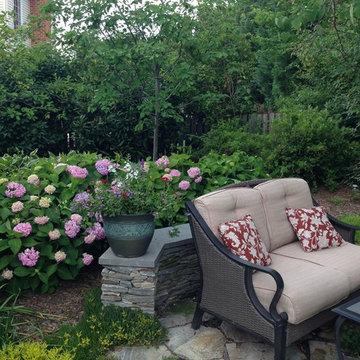
Geometrischer, Mittelgroßer, Halbschattiger Landhausstil Gartenweg im Frühling, hinter dem Haus mit Natursteinplatten in Washington, D.C.
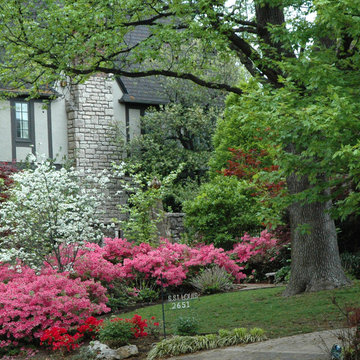
Nancy Edwards
Großer, Halbschattiger, Geometrischer Klassischer Garten im Frühling mit Pflastersteinen in Sonstige
Großer, Halbschattiger, Geometrischer Klassischer Garten im Frühling mit Pflastersteinen in Sonstige
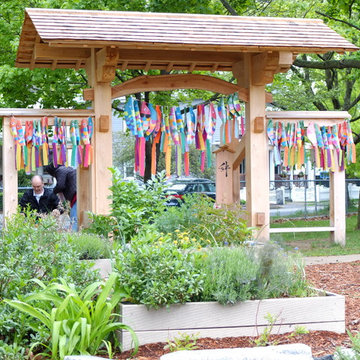
Dedication day for Japanese gate at Hardy Elementary School, Arlington, MA. Gate was dedicated to the victims of the 2011 Japan tsunami. Hardy School has a large Japanese student population. Phoro credit: TG Musco

Already partially enclosed by an ipe fence and concrete wall, our client had a vision of an outdoor courtyard for entertaining on warm summer evenings since the space would be shaded by the house in the afternoon. He imagined the space with a water feature, lighting and paving surrounded by plants.
With our marching orders in place, we drew up a schematic plan quickly and met to review two options for the space. These options quickly coalesced and combined into a single vision for the space. A thick, 60” tall concrete wall would enclose the opening to the street – creating privacy and security, and making a bold statement. We knew the gate had to be interesting enough to stand up to the large concrete walls on either side, so we designed and had custom fabricated by Dennis Schleder (www.dennisschleder.com) a beautiful, visually dynamic metal gate.
Other touches include drought tolerant planting, bluestone paving with pebble accents, crushed granite paving, LED accent lighting, and outdoor furniture. Both existing trees were retained and are thriving with their new soil.
Photography by: http://www.coreenschmidt.com/
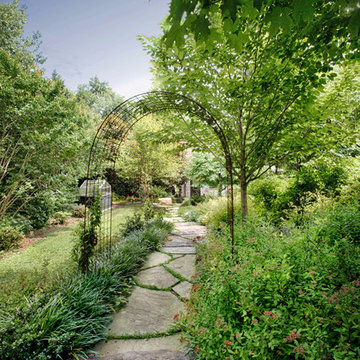
This is one our longest running projects, developed in phases over ten years. Cobblestone driveway, old world craftsmanship, one of a kind elements.
Großer, Halbschattiger Klassischer Gartenweg hinter dem Haus mit Natursteinplatten in Baltimore
Großer, Halbschattiger Klassischer Gartenweg hinter dem Haus mit Natursteinplatten in Baltimore
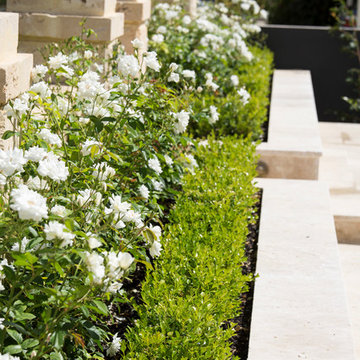
Geometrischer, Mittelgroßer Klassischer Garten mit direkter Sonneneinstrahlung und Natursteinplatten in Perth
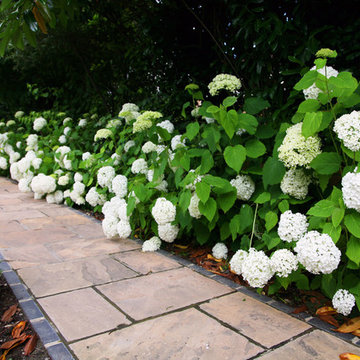
Kate Eyre Garden Design
Mittelgroßer Klassischer Garten mit Natursteinplatten in London
Mittelgroßer Klassischer Garten mit Natursteinplatten in London
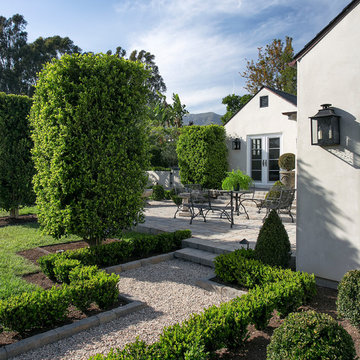
Landscaping and exterior.
Halbschattiger Country Garten in Santa Barbara
Halbschattiger Country Garten in Santa Barbara
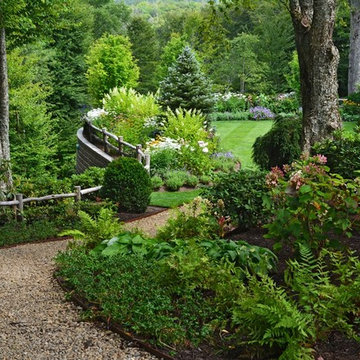
Geometrischer, Großer, Halbschattiger Klassischer Garten hinter dem Haus in Sonstige
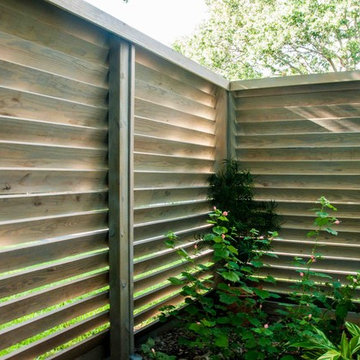
Craftsman style, yet modern and eclectic. Door with metal wood combination. This fence/ gate/ door/ courtyard has excellent airflow, and light, with privacy.
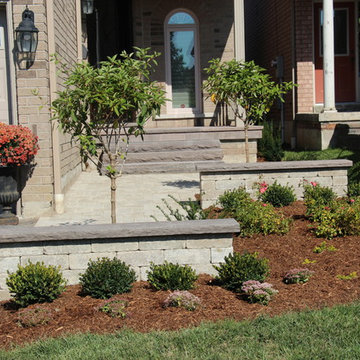
Mittelgroßer Klassischer Garten im Sommer mit direkter Sonneneinstrahlung und Betonboden in Toronto
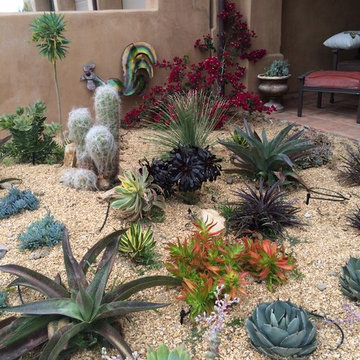
A Southwest style courtyard was designed for family and critters to enjoy an enclosed outdoor space. The 'elk mountain' flagstone path winds thru a cactus garden featuring a 'mancave macho mocha, 'old man cactus and euphorbia tirucali. The perennial garden has a 'caesalpinia pulcherrima', vitex purpurea', cuphea ignea. The sitting garden includes a Furcrea mediopicta (mexico), Leucophyllum frutescens silver leaf (Rio Bravo), and Grevillea'long john'
Sitting at the mesquite table one can enjoy the re-circulating boulder fountain which attracts hummingbirds and butterflies. Brightly colored mexican tile enhances the barbecue. The fireplace with built-in light box has a private sitting area surrounded by an Aloe tree, acacia cultriformis and strelitzia juncea (South Africa)
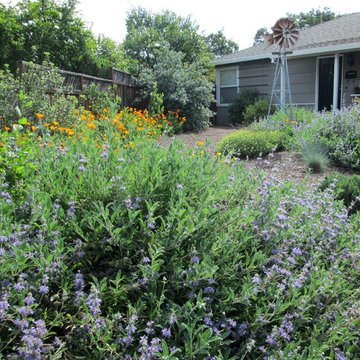
Patrick & Topaze McCaffery - Taproot Garden Design
"April 2017: Plants include Salvia sonomensis 'Bee's Bliss', Eschscholzia californica (California Poppy), Eriogonum umbellatum polyanthum (Shasta Sulfur Buckwheat), and Ceanothus 'Ray Hartman'. This garden has no irrigation installed and has survived many years with only hand-watering during the hottest months."
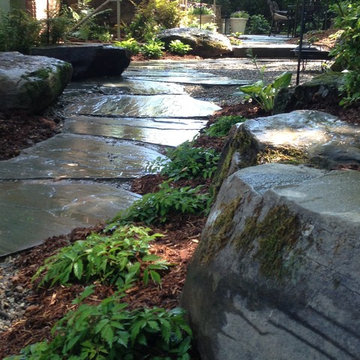
Natural pathway stones wind through the garden. Boulders protrude to add interest and seating, pea gravel creates open space and take the place of lawn.
Magic Landscaping, Inc- New Jersey Landscape Designer & Contractor.
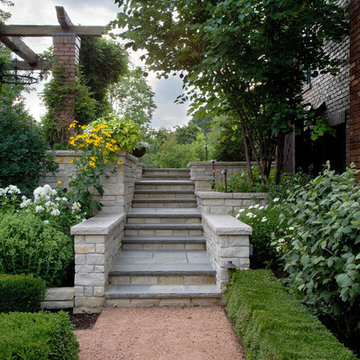
A stunning landscape filled with traditional elements throughout. Knot gardens, formal boxwood gardens with a water feature at the center, dining under a plush pergola, and seating from front to back to enjoy every space. Multiple levels are created in the landscape with raised beds and views from the upper terrace. Extensive perennial beds fill the distance with color and texture.
Photo Credit: Linda Oyama Bryan
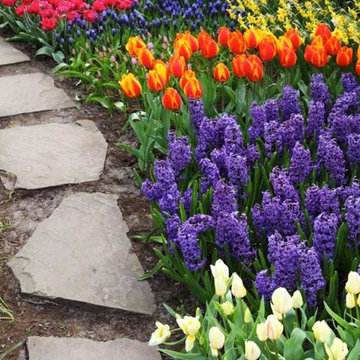
Mittelgroßer Klassischer Gartenweg im Frühling, hinter dem Haus mit Pflastersteinen in Chicago
Gartenweg Ideen und Design
11