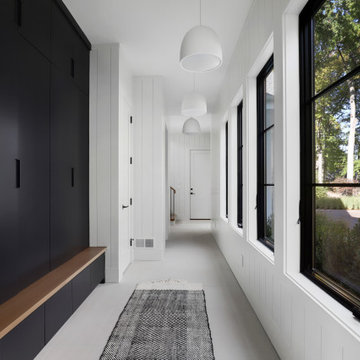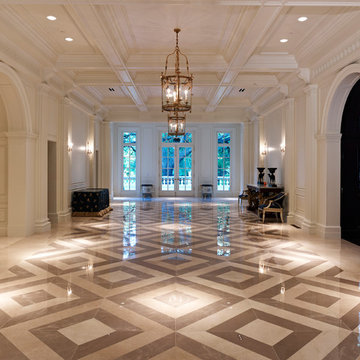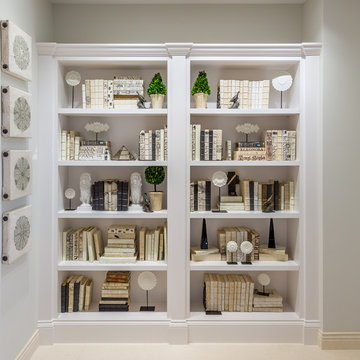Geräumiger Flur Ideen und Design
Suche verfeinern:
Budget
Sortieren nach:Heute beliebt
141 – 160 von 3.131 Fotos
1 von 2
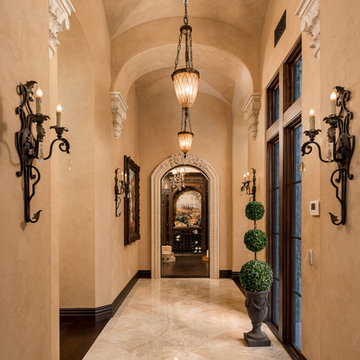
Vaulted ceiling hallway leading to the custom mosaic wine cellar.
Geräumiger Mediterraner Flur mit beiger Wandfarbe, Porzellan-Bodenfliesen, beigem Boden und gewölbter Decke in Phoenix
Geräumiger Mediterraner Flur mit beiger Wandfarbe, Porzellan-Bodenfliesen, beigem Boden und gewölbter Decke in Phoenix
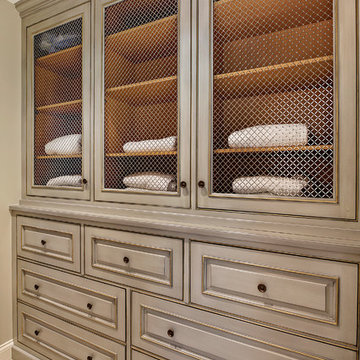
Built-in storage in Master Suite
Geräumiger Klassischer Flur mit beiger Wandfarbe, Teppichboden und beigem Boden in Chicago
Geräumiger Klassischer Flur mit beiger Wandfarbe, Teppichboden und beigem Boden in Chicago
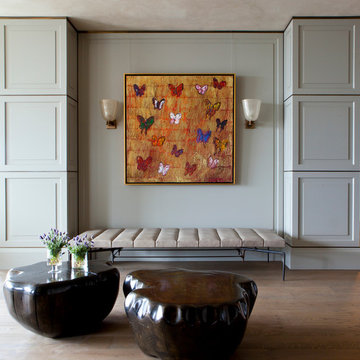
Nick Johnson
Geräumiger Moderner Flur mit grauer Wandfarbe und braunem Holzboden in Austin
Geräumiger Moderner Flur mit grauer Wandfarbe und braunem Holzboden in Austin

Photo Credit:
Aimée Mazzenga
Geräumiger Klassischer Flur mit weißer Wandfarbe, braunem Boden und dunklem Holzboden in Chicago
Geräumiger Klassischer Flur mit weißer Wandfarbe, braunem Boden und dunklem Holzboden in Chicago
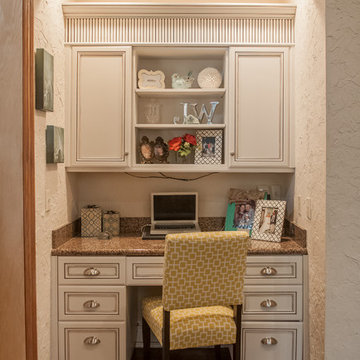
This Bentonville Estate home was updated with paint, carpet, hardware, fixtures, and oak doors. A golf simulation room and gym were also added to the home during the remodel.
Ramage Third Generation Photography

Geräumiger Klassischer Flur mit beiger Wandfarbe, dunklem Holzboden und braunem Boden in Orlando

michael biondo, photographer
Geräumiger Moderner Flur mit beiger Wandfarbe, braunem Holzboden und braunem Boden in New York
Geräumiger Moderner Flur mit beiger Wandfarbe, braunem Holzboden und braunem Boden in New York
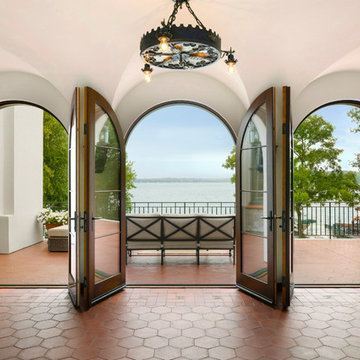
Spacecrafting Photography
Geräumiger Mediterraner Flur mit weißer Wandfarbe, Terrakottaboden und braunem Boden in Minneapolis
Geräumiger Mediterraner Flur mit weißer Wandfarbe, Terrakottaboden und braunem Boden in Minneapolis

This Milford French country home’s 2,500 sq. ft. basement transformation is just as extraordinary as it is warm and inviting. The M.J. Whelan design team, along with our clients, left no details out. This luxury basement is a beautiful blend of modern and rustic materials. A unique tray ceiling with a hardwood inset defines the space of the full bar. Brookhaven maple custom cabinets with a dark bistro finish and Cambria quartz countertops were used along with state of the art appliances. A brick backsplash and vintage pendant lights with new LED Edison bulbs add beautiful drama. The entertainment area features a custom built-in entertainment center designed specifically to our client’s wishes. It houses a large flat screen TV, lots of storage, display shelves and speakers hidden by speaker fabric. LED accent lighting was strategically installed to highlight this beautiful space. The entertaining area is open to the billiards room, featuring a another beautiful brick accent wall with a direct vent fireplace. The old ugly steel columns were beautifully disguised with raised panel moldings and were used to create and define the different spaces, even a hallway. The exercise room and game space are open to each other and features glass all around to keep it open to the rest of the lower level. Another brick accent wall was used in the game area with hardwood flooring while the exercise room has rubber flooring. The design also includes a rear foyer coming in from the back yard with cubbies and a custom barn door to separate that entry. A playroom and a dining area were also included in this fabulous luxurious family retreat. Stunning Provenza engineered hardwood in a weathered wire brushed combined with textured Fabrica carpet was used throughout most of the basement floor which is heated hydronically. Tile was used in the entry and the new bathroom. The details are endless! Our client’s selections of beautiful furnishings complete this luxurious finished basement. Photography by Jeff Garland Photography
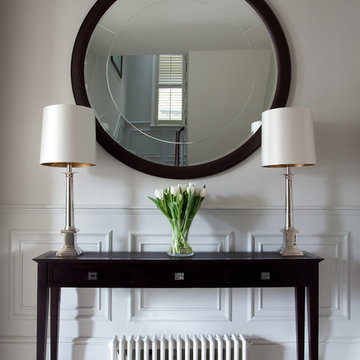
Paul Craig ©Paul Craig 2014 All Rights Reserved. Interior Design - Cochrane Design
Geräumiger Klassischer Flur in London
Geräumiger Klassischer Flur in London
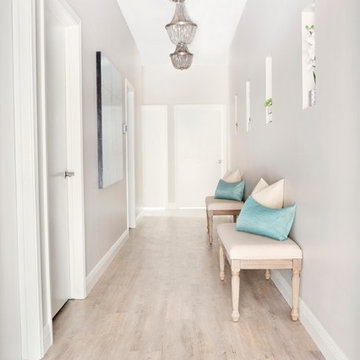
Design by: Etch Design Group
www.etchdesigngroup.com
Photography by: http://www.miabaxtersmail.com/interiors-1/
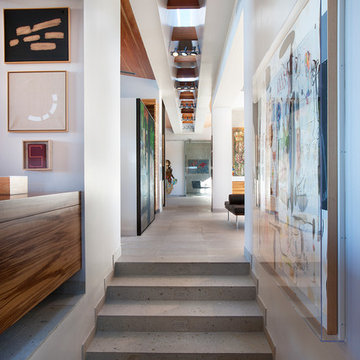
Believe it or not, this award-winning home began as a speculative project. Typically speculative projects involve a rather generic design that would appeal to many in a style that might be loved by the masses. But the project’s developer loved modern architecture and his personal residence was the first project designed by architect C.P. Drewett when Drewett Works launched in 2001. Together, the architect and developer envisioned a fictitious art collector who would one day purchase this stunning piece of desert modern architecture to showcase their magnificent collection.
The primary views from the site were southwest. Therefore, protecting the interior spaces from the southwest sun while making the primary views available was the greatest challenge. The views were very calculated and carefully managed. Every room needed to not only capture the vistas of the surrounding desert, but also provide viewing spaces for the potential collection to be housed within its walls.
The core of the material palette is utilitarian including exposed masonry and locally quarried cantera stone. An organic nature was added to the project through millwork selections including walnut and red gum veneers.
The eventual owners saw immediately that this could indeed become a home for them as well as their magnificent collection, of which pieces are loaned out to museums around the world. Their decision to purchase the home was based on the dimensions of one particular wall in the dining room which was EXACTLY large enough for one particular painting not yet displayed due to its size. The owners and this home were, as the saying goes, a perfect match!
Project Details | Desert Modern for the Magnificent Collection, Estancia, Scottsdale, AZ
Architecture: C.P. Drewett, Jr., AIA, NCARB | Drewett Works, Scottsdale, AZ
Builder: Shannon Construction | Phoenix, AZ
Interior Selections: Janet Bilotti, NCIDQ, ASID | Naples, FL
Custom Millwork: Linear Fine Woodworking | Scottsdale, AZ
Photography: Dino Tonn | Scottsdale, AZ
Awards: 2014 Gold Nugget Award of Merit
Feature Article: Luxe. Interiors and Design. Winter 2015, “Lofty Exposure”
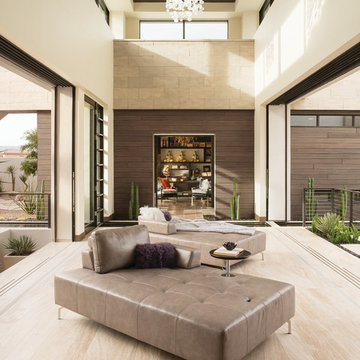
Photography by Trent Bell
Geräumiger Moderner Flur mit weißer Wandfarbe und beigem Boden in Las Vegas
Geräumiger Moderner Flur mit weißer Wandfarbe und beigem Boden in Las Vegas
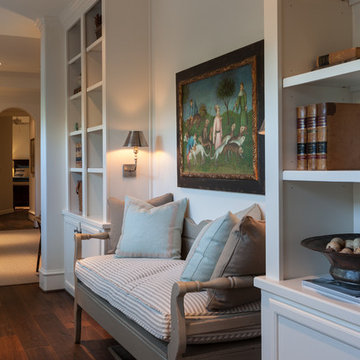
Connie Anderson
Geräumiger Klassischer Flur mit weißer Wandfarbe, dunklem Holzboden und braunem Boden in Houston
Geräumiger Klassischer Flur mit weißer Wandfarbe, dunklem Holzboden und braunem Boden in Houston
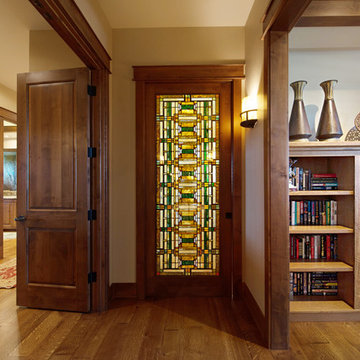
A Brilliant Photo - Agneiszka Wormus
Geräumiger Uriger Flur mit weißer Wandfarbe und braunem Holzboden in Denver
Geräumiger Uriger Flur mit weißer Wandfarbe und braunem Holzboden in Denver
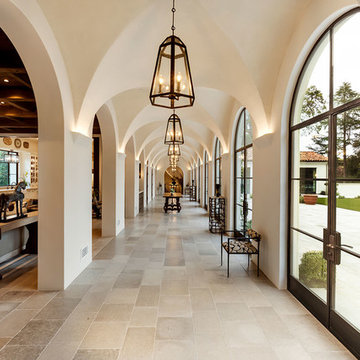
Geräumiger Mediterraner Flur mit weißer Wandfarbe, Kalkstein und grauem Boden in Sonstige
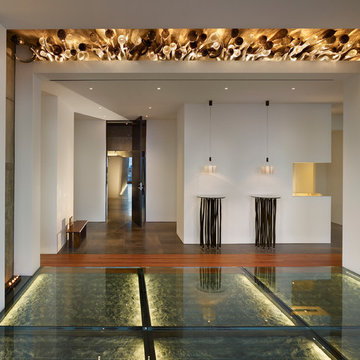
The Clients contacted Cecil Baker + Partners to reconfigure and remodel the top floor of a prominent Philadelphia high-rise into an urban pied-a-terre. The forty-five story apartment building, overlooking Washington Square Park and its surrounding neighborhoods, provided a modern shell for this truly contemporary renovation. Originally configured as three penthouse units, the 8,700 sf interior, as well as 2,500 square feet of terrace space, was to become a single residence with sweeping views of the city in all directions.
The Client’s mission was to create a city home for collecting and displaying contemporary glass crafts. Their stated desire was to cast an urban home that was, in itself, a gallery. While they enjoy a very vital family life, this home was targeted to their urban activities - entertainment being a central element.
The living areas are designed to be open and to flow into each other, with pockets of secondary functions. At large social events, guests feel free to access all areas of the penthouse, including the master bedroom suite. A main gallery was created in order to house unique, travelling art shows.
Stemming from their desire to entertain, the penthouse was built around the need for elaborate food preparation. Cooking would be visible from several entertainment areas with a “show” kitchen, provided for their renowned chef. Secondary preparation and cleaning facilities were tucked away.
The architects crafted a distinctive residence that is framed around the gallery experience, while also incorporating softer residential moments. Cecil Baker + Partners embraced every element of the new penthouse design beyond those normally associated with an architect’s sphere, from all material selections, furniture selections, furniture design, and art placement.
Barry Halkin and Todd Mason Photography
Geräumiger Flur Ideen und Design
8
