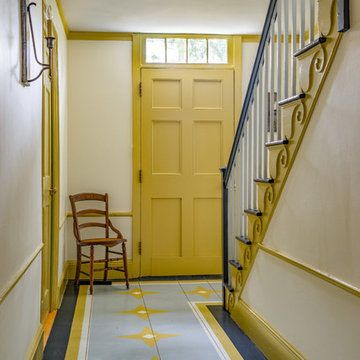Geräumiger Flur Ideen und Design
Suche verfeinern:
Budget
Sortieren nach:Heute beliebt
1 – 20 von 3.134 Fotos
1 von 2

Geräumiger Klassischer Flur mit weißer Wandfarbe, dunklem Holzboden und buntem Boden in Orlando
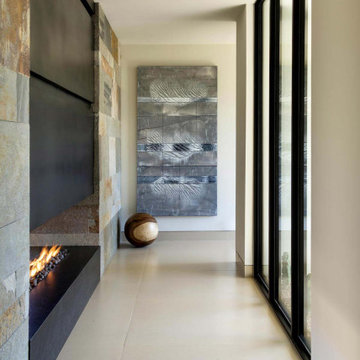
With adjacent neighbors within a fairly dense section of Paradise Valley, Arizona, C.P. Drewett sought to provide a tranquil retreat for a new-to-the-Valley surgeon and his family who were seeking the modernism they loved though had never lived in. With a goal of consuming all possible site lines and views while maintaining autonomy, a portion of the house — including the entry, office, and master bedroom wing — is subterranean. This subterranean nature of the home provides interior grandeur for guests but offers a welcoming and humble approach, fully satisfying the clients requests.
While the lot has an east-west orientation, the home was designed to capture mainly north and south light which is more desirable and soothing. The architecture’s interior loftiness is created with overlapping, undulating planes of plaster, glass, and steel. The woven nature of horizontal planes throughout the living spaces provides an uplifting sense, inviting a symphony of light to enter the space. The more voluminous public spaces are comprised of stone-clad massing elements which convert into a desert pavilion embracing the outdoor spaces. Every room opens to exterior spaces providing a dramatic embrace of home to natural environment.
Grand Award winner for Best Interior Design of a Custom Home
The material palette began with a rich, tonal, large-format Quartzite stone cladding. The stone’s tones gaveforth the rest of the material palette including a champagne-colored metal fascia, a tonal stucco system, and ceilings clad with hemlock, a tight-grained but softer wood that was tonally perfect with the rest of the materials. The interior case goods and wood-wrapped openings further contribute to the tonal harmony of architecture and materials.
Grand Award Winner for Best Indoor Outdoor Lifestyle for a Home This award-winning project was recognized at the 2020 Gold Nugget Awards with two Grand Awards, one for Best Indoor/Outdoor Lifestyle for a Home, and another for Best Interior Design of a One of a Kind or Custom Home.
At the 2020 Design Excellence Awards and Gala presented by ASID AZ North, Ownby Design received five awards for Tonal Harmony. The project was recognized for 1st place – Bathroom; 3rd place – Furniture; 1st place – Kitchen; 1st place – Outdoor Living; and 2nd place – Residence over 6,000 square ft. Congratulations to Claire Ownby, Kalysha Manzo, and the entire Ownby Design team.
Tonal Harmony was also featured on the cover of the July/August 2020 issue of Luxe Interiors + Design and received a 14-page editorial feature entitled “A Place in the Sun” within the magazine.
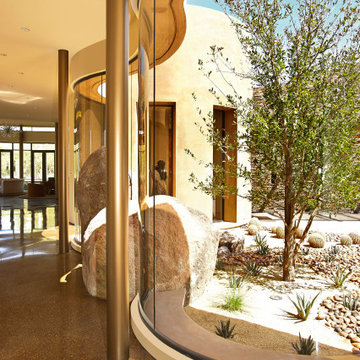
Geräumiger Moderner Flur mit beiger Wandfarbe, Terrazzo-Boden und buntem Boden in Orange County

Photo Credit:
Aimée Mazzenga
Geräumiger Klassischer Flur mit weißer Wandfarbe, braunem Boden und dunklem Holzboden in Chicago
Geräumiger Klassischer Flur mit weißer Wandfarbe, braunem Boden und dunklem Holzboden in Chicago

The Design Styles Architecture team beautifully remodeled the exterior and interior of this Carolina Circle home. The home was originally built in 1973 and was 5,860 SF; the remodel added 1,000 SF to the total under air square-footage. The exterior of the home was revamped to take your typical Mediterranean house with yellow exterior paint and red Spanish style roof and update it to a sleek exterior with gray roof, dark brown trim, and light cream walls. Additions were done to the home to provide more square footage under roof and more room for entertaining. The master bathroom was pushed out several feet to create a spacious marbled master en-suite with walk in shower, standing tub, walk in closets, and vanity spaces. A balcony was created to extend off of the second story of the home, creating a covered lanai and outdoor kitchen on the first floor. Ornamental columns and wrought iron details inside the home were removed or updated to create a clean and sophisticated interior. The master bedroom took the existing beam support for the ceiling and reworked it to create a visually stunning ceiling feature complete with up-lighting and hanging chandelier creating a warm glow and ambiance to the space. An existing second story outdoor balcony was converted and tied in to the under air square footage of the home, and is now used as a workout room that overlooks the ocean. The existing pool and outdoor area completely updated and now features a dock, a boat lift, fire features and outdoor dining/ kitchen.
Photo by: Design Styles Architecture
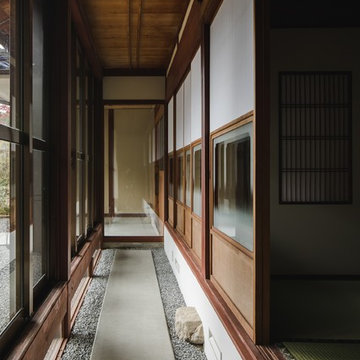
Geräumiger Asiatischer Flur mit weißer Wandfarbe, Betonboden und grauem Boden in Sonstige
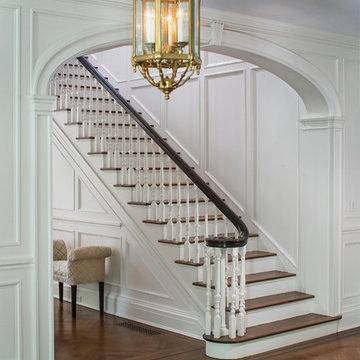
Jonathan Wallen
Geräumiger Klassischer Flur mit weißer Wandfarbe, braunem Holzboden und braunem Boden in New York
Geräumiger Klassischer Flur mit weißer Wandfarbe, braunem Holzboden und braunem Boden in New York
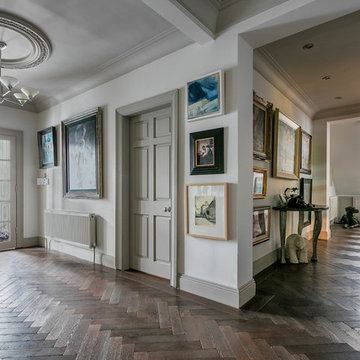
Daragh Muldowney
Geräumiger Klassischer Flur mit weißer Wandfarbe, dunklem Holzboden und braunem Boden in Dublin
Geräumiger Klassischer Flur mit weißer Wandfarbe, dunklem Holzboden und braunem Boden in Dublin
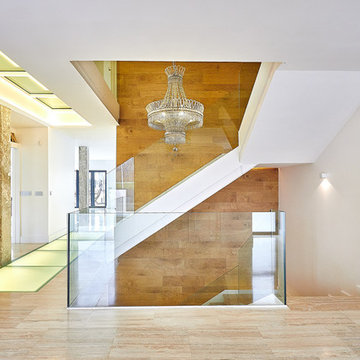
Amplio hall de espacio abiertos
© Carla Capdevila
Geräumiger Moderner Flur mit weißer Wandfarbe und braunem Boden in Madrid
Geräumiger Moderner Flur mit weißer Wandfarbe und braunem Boden in Madrid

Accoya was used for all the superior decking and facades throughout the ‘Jungle House’ on Guarujá Beach. Accoya wood was also used for some of the interior paneling and room furniture as well as for unique MUXARABI joineries. This is a special type of joinery used by architects to enhance the aestetic design of a project as the joinery acts as a light filter providing varying projections of light throughout the day.
The architect chose not to apply any colour, leaving Accoya in its natural grey state therefore complimenting the beautiful surroundings of the project. Accoya was also chosen due to its incredible durability to withstand Brazil’s intense heat and humidity.
Credits as follows: Architectural Project – Studio mk27 (marcio kogan + samanta cafardo), Interior design – studio mk27 (márcio kogan + diana radomysler), Photos – fernando guerra (Photographer).
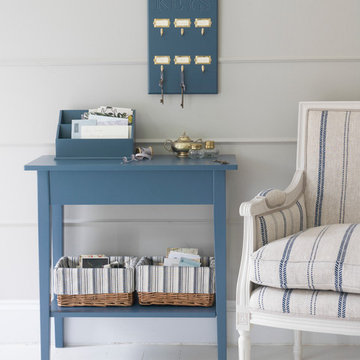
Our Tuvan small narrow console table is perfect for adding a place to store all of your must have items to hand. We have added a fabulous inky blue to our range of paint finishes, which also includes mid blue and a selection of wonderful neutrals.
You can choose from our standard paint and upholstery ranges for a co-ordinated finish, and from our knob and handle range for a unique touch.
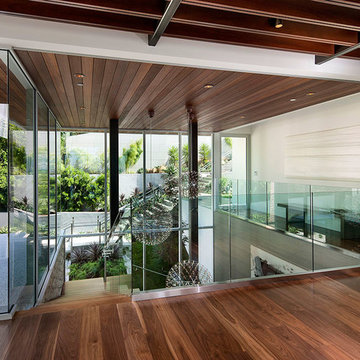
Installation by Century Custom Hardwood Floor in Los Angeles, CA
Geräumiger Moderner Flur mit weißer Wandfarbe und dunklem Holzboden in Los Angeles
Geräumiger Moderner Flur mit weißer Wandfarbe und dunklem Holzboden in Los Angeles
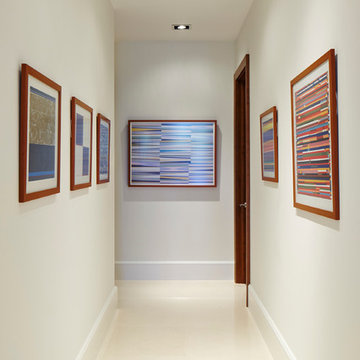
The hallway resembles an art gallery with many pieces of artwork that have been skillfully lit to truly display their beauty.
Geräumiger Moderner Flur mit weißer Wandfarbe und Porzellan-Bodenfliesen in Miami
Geräumiger Moderner Flur mit weißer Wandfarbe und Porzellan-Bodenfliesen in Miami

Geräumiger Klassischer Flur mit beiger Wandfarbe, dunklem Holzboden und braunem Boden in Orlando

Hanging library with glass walkway
Geräumiger Moderner Flur mit weißer Wandfarbe und hellem Holzboden in Washington, D.C.
Geräumiger Moderner Flur mit weißer Wandfarbe und hellem Holzboden in Washington, D.C.

Geräumiger Klassischer Flur mit beiger Wandfarbe, braunem Holzboden und braunem Boden in Boston
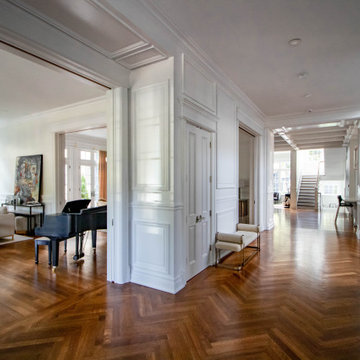
Geräumiger Klassischer Flur mit weißer Wandfarbe, dunklem Holzboden, Kassettendecke und Wandpaneelen in Sonstige

Geräumiger Moderner Flur mit weißer Wandfarbe, Porzellan-Bodenfliesen und weißem Boden in Dallas
Geräumiger Flur Ideen und Design
1
