Häuser mit grauer Fassadenfarbe Ideen und Design
Suche verfeinern:
Budget
Sortieren nach:Heute beliebt
101 – 120 von 74.192 Fotos
1 von 4
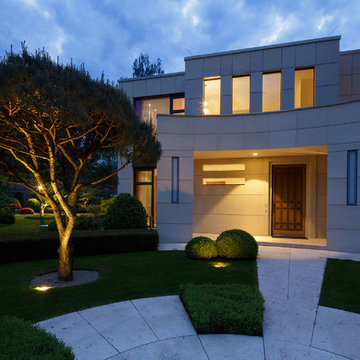
Großes, Zweistöckiges Modernes Einfamilienhaus mit grauer Fassadenfarbe und Flachdach in Berlin
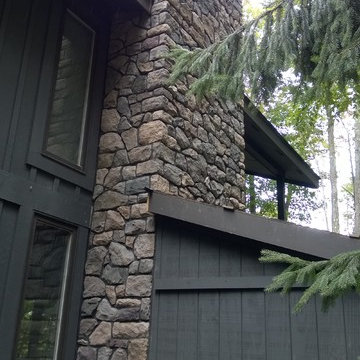
This is what manufactured stone veneer can look like in the hands of our skilled craftsmen. When time and care are taken the faux product can look strikingly realistic. Each stone is tightly coursed and perfectly fit. A darker mortar joint is used to define and delineate the outlines. A subtle mix of several shape and color groups adds variety and authenticity while staying true to the natural stones of the region.

StudioBell
Einstöckiges Industrial Containerhaus mit Metallfassade, grauer Fassadenfarbe und Flachdach in Nashville
Einstöckiges Industrial Containerhaus mit Metallfassade, grauer Fassadenfarbe und Flachdach in Nashville

Located in Wrightwood Estates, Levi Construction’s latest residency is a two-story mid-century modern home that was re-imagined and extensively remodeled with a designer’s eye for detail, beauty and function. Beautifully positioned on a 9,600-square-foot lot with approximately 3,000 square feet of perfectly-lighted interior space. The open floorplan includes a great room with vaulted ceilings, gorgeous chef’s kitchen featuring Viking appliances, a smart WiFi refrigerator, and high-tech, smart home technology throughout. There are a total of 5 bedrooms and 4 bathrooms. On the first floor there are three large bedrooms, three bathrooms and a maid’s room with separate entrance. A custom walk-in closet and amazing bathroom complete the master retreat. The second floor has another large bedroom and bathroom with gorgeous views to the valley. The backyard area is an entertainer’s dream featuring a grassy lawn, covered patio, outdoor kitchen, dining pavilion, seating area with contemporary fire pit and an elevated deck to enjoy the beautiful mountain view.
Project designed and built by
Levi Construction
http://www.leviconstruction.com/
Levi Construction is specialized in designing and building custom homes, room additions, and complete home remodels. Contact us today for a quote.

Amoura Productions
Einstöckiges Modernes Einfamilienhaus mit Mix-Fassade, grauer Fassadenfarbe und Pultdach in Omaha
Einstöckiges Modernes Einfamilienhaus mit Mix-Fassade, grauer Fassadenfarbe und Pultdach in Omaha
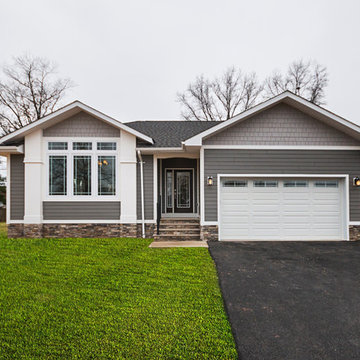
This custom craftsman home located in Flemington, NJ was created for our client who wanted to find the perfect balance of accommodating the needs of their family, while being conscientious of not compromising on quality.
Embracing handiwork, simplicity, and natural materials, this single story Craftsman-style home is cozy and constructed of beautiful shingle siding and stone details. This home is built on a solid rock foundation which allows a natural transition between the land and the built environment.
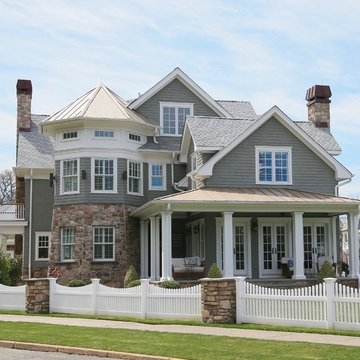
Dreistöckiges Maritimes Einfamilienhaus mit Mix-Fassade, grauer Fassadenfarbe, Satteldach und Schindeldach in New York
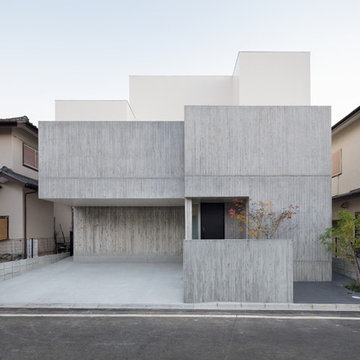
住宅街で閉じながら、開放的に住む Photo: Ota Takumi
Zweistöckiges Modernes Einfamilienhaus mit Betonfassade, grauer Fassadenfarbe und Flachdach in Tokio
Zweistöckiges Modernes Einfamilienhaus mit Betonfassade, grauer Fassadenfarbe und Flachdach in Tokio

Mittelgroßes, Zweistöckiges Landhaus Einfamilienhaus mit Faserzement-Fassade, grauer Fassadenfarbe, Satteldach und Blechdach in Austin
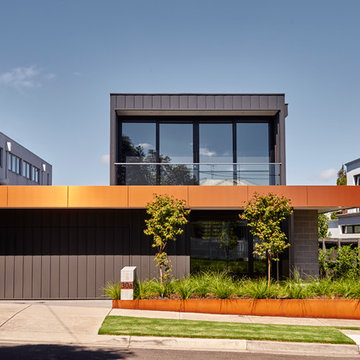
Photographer: Nikole Ramsay
Stylist: Emma O'Meara
Zweistöckiges Modernes Einfamilienhaus mit Metallfassade, grauer Fassadenfarbe und Flachdach in Geelong
Zweistöckiges Modernes Einfamilienhaus mit Metallfassade, grauer Fassadenfarbe und Flachdach in Geelong
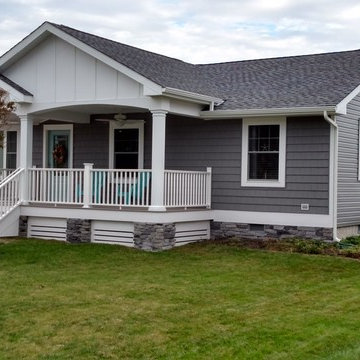
Kleines, Einstöckiges Klassisches Haus mit grauer Fassadenfarbe, Satteldach und Schindeldach in Sonstige
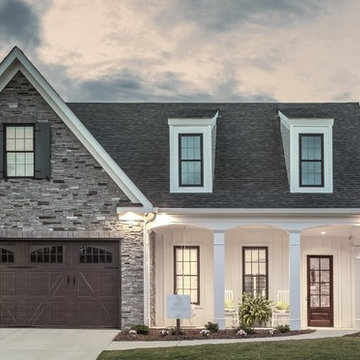
2017 WCR Tour of Homes (Best Exterior)
2017 WCR Tour of Homes (Best in Interior Design)
2017 WCR Tour of Homes (Best in Bath)
2017 WCR Tour of Homes (Best in Kitchen)
2018 NAHB Silver 55+ Universal Design
photo creds: Tristan Cairns
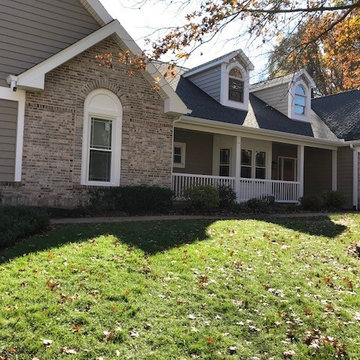
Crane SolidCore Double 7"wide x 16' long Insulated Vinyl Siding, Afco - Wellington style aluminum load bearing columns, new vinyl railing with square pickets, PVC trim boards and panels - some custom cut or bent, new Triple 3" vinyl Hidden Vent soffit, new custom bent aluminum fascia board covers and new Polaris UltraWeld premium vinyl replacement windows with internal Prairie Grids
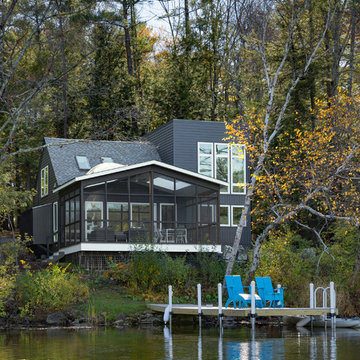
Lakehouse renovation exterior
Großes, Zweistöckiges Modernes Einfamilienhaus mit Faserzement-Fassade, grauer Fassadenfarbe, Schindeldach und Satteldach in Boston
Großes, Zweistöckiges Modernes Einfamilienhaus mit Faserzement-Fassade, grauer Fassadenfarbe, Schindeldach und Satteldach in Boston
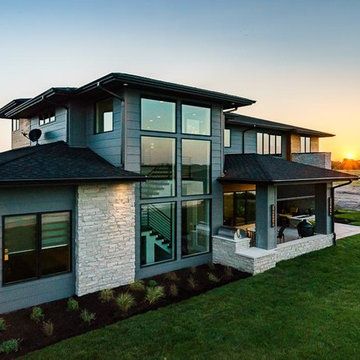
Großes, Zweistöckiges Modernes Einfamilienhaus mit Mix-Fassade, grauer Fassadenfarbe, Walmdach und Schindeldach in Omaha
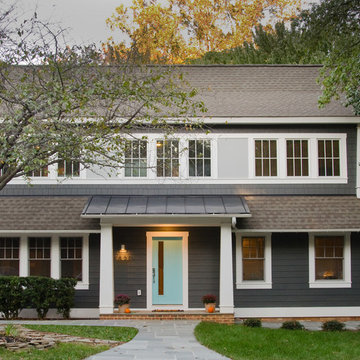
This one-story brick rambler from the 50s got a new 2nd Floor and a complete makeover. We moved the bedrooms upstairs, added a large kitchen and great room on the rear, and had enough space for an office on the 1st Floor. The blue door is the highlight of the new front portico.
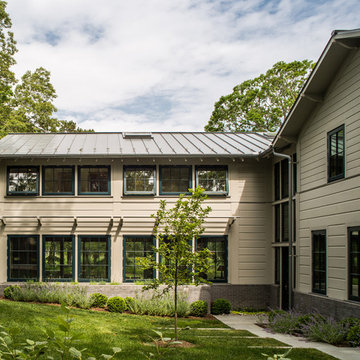
Erik Kvalsvik
Zweistöckiges, Großes Klassisches Einfamilienhaus mit Mix-Fassade, grauer Fassadenfarbe, Satteldach und Blechdach in Washington, D.C.
Zweistöckiges, Großes Klassisches Einfamilienhaus mit Mix-Fassade, grauer Fassadenfarbe, Satteldach und Blechdach in Washington, D.C.
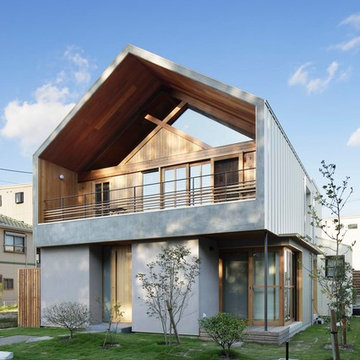
Photo By Kawano Masato(Nacasa&Partners Inc)
Zweistöckiges Modernes Einfamilienhaus mit Mix-Fassade, grauer Fassadenfarbe und Satteldach in Nagoya
Zweistöckiges Modernes Einfamilienhaus mit Mix-Fassade, grauer Fassadenfarbe und Satteldach in Nagoya

Paint by Sherwin Williams
Body Color - Anonymous - SW 7046
Accent Color - Urban Bronze - SW 7048
Trim Color - Worldly Gray - SW 7043
Front Door Stain - Northwood Cabinets - Custom Truffle Stain
Exterior Stone by Eldorado Stone
Stone Product Rustic Ledge in Clearwater
Outdoor Fireplace by Heat & Glo
Live Edge Mantel by Outside The Box Woodworking
Doors by Western Pacific Building Materials
Windows by Milgard Windows & Doors
Window Product Style Line® Series
Window Supplier Troyco - Window & Door
Lighting by Destination Lighting
Garage Doors by NW Door
Decorative Timber Accents by Arrow Timber
Timber Accent Products Classic Series
LAP Siding by James Hardie USA
Fiber Cement Shakes by Nichiha USA
Construction Supplies via PROBuild
Landscaping by GRO Outdoor Living
Customized & Built by Cascade West Development
Photography by ExposioHDR Portland
Original Plans by Alan Mascord Design Associates
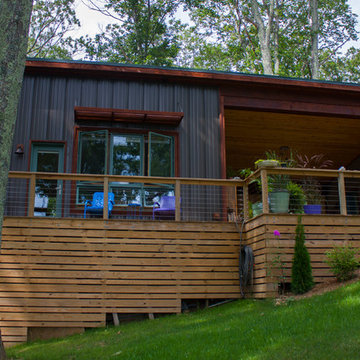
Photo by Rowan Parris
Horizontal pressure treated underpinning. Custom made steel cable railings, we bought all the cable, bolts and clamps and fabricated them ourselves. You can see the cedar tongue and groove ceiling of the dog trot area from this view. The guest cabin has metal standing seam siding.
Häuser mit grauer Fassadenfarbe Ideen und Design
6