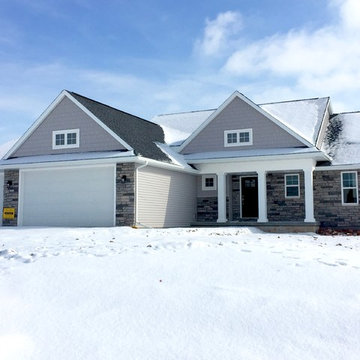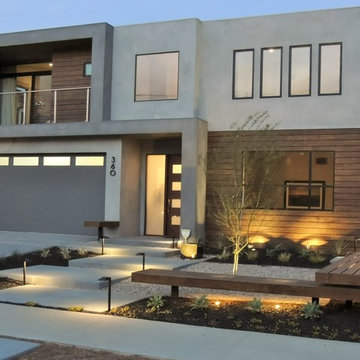Häuser mit grauer Fassadenfarbe Ideen und Design
Suche verfeinern:
Budget
Sortieren nach:Heute beliebt
161 – 180 von 74.194 Fotos
1 von 4
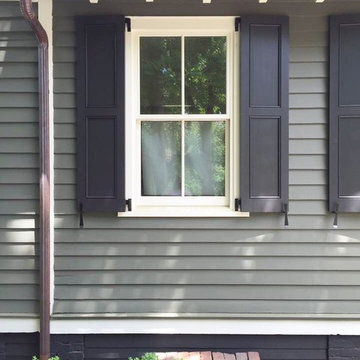
We are a full service home design and renovation company. We specialize in woodwork and cabinetry, kitchens and bathrooms, We pride ourselves creating projects so that they look as though they were always meant to be part of your home.
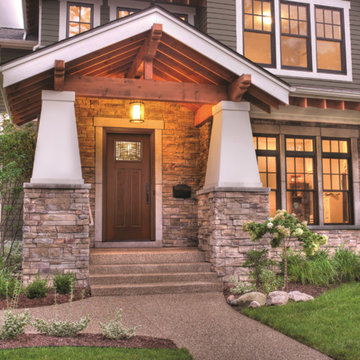
Fiber-Classic Mahogany Collection fiberglass door featuring deep Mahogany graining. Door features Maple Park decorative glass with black nickel caming.

Mountain craftsman style one and a half storey home, Energy-star certified, located in Brighton, Ontario.
Photo by © Daniel Vaughan (vaughangroup.ca)
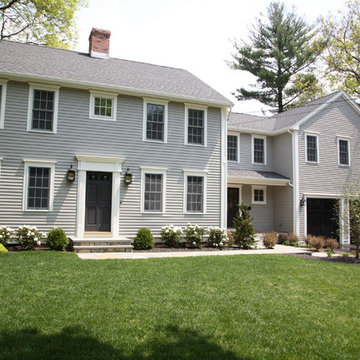
Photos: DeAngelis Studio
Großes, Zweistöckiges Klassisches Haus mit grauer Fassadenfarbe, Faserzement-Fassade und Satteldach in Boston
Großes, Zweistöckiges Klassisches Haus mit grauer Fassadenfarbe, Faserzement-Fassade und Satteldach in Boston
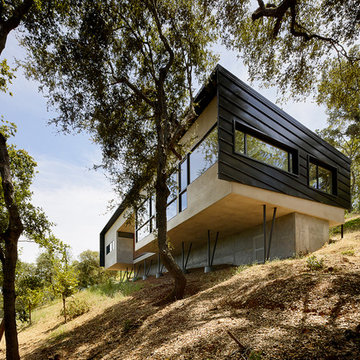
Despite an extremely steep, almost undevelopable, wooded site, the Overlook Guest House strategically creates a new fully accessible indoor/outdoor dwelling unit that allows an aging family member to remain close by and at home.
Photo by Matthew Millman
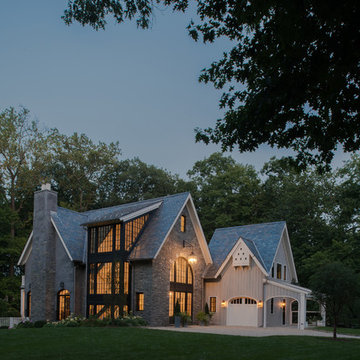
Jane Beiles
Dreistöckiges, Großes Klassisches Einfamilienhaus mit Steinfassade, grauer Fassadenfarbe, Satteldach und Schindeldach in New York
Dreistöckiges, Großes Klassisches Einfamilienhaus mit Steinfassade, grauer Fassadenfarbe, Satteldach und Schindeldach in New York

Mid-Century Remodel on Tabor Hill
This sensitively sited house was designed by Robert Coolidge, a renowned architect and grandson of President Calvin Coolidge. The house features a symmetrical gable roof and beautiful floor to ceiling glass facing due south, smartly oriented for passive solar heating. Situated on a steep lot, the house is primarily a single story that steps down to a family room. This lower level opens to a New England exterior. Our goals for this project were to maintain the integrity of the original design while creating more modern spaces. Our design team worked to envision what Coolidge himself might have designed if he'd had access to modern materials and fixtures.
With the aim of creating a signature space that ties together the living, dining, and kitchen areas, we designed a variation on the 1950's "floating kitchen." In this inviting assembly, the kitchen is located away from exterior walls, which allows views from the floor-to-ceiling glass to remain uninterrupted by cabinetry.
We updated rooms throughout the house; installing modern features that pay homage to the fine, sleek lines of the original design. Finally, we opened the family room to a terrace featuring a fire pit. Since a hallmark of our design is the diminishment of the hard line between interior and exterior, we were especially pleased for the opportunity to update this classic work.
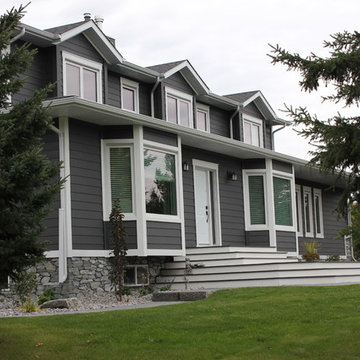
Zweistöckiges Klassisches Haus mit Mix-Fassade, grauer Fassadenfarbe und Walmdach in Edmonton
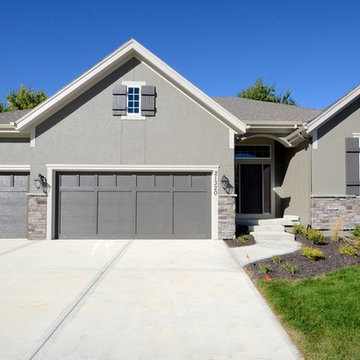
Mittelgroßes, Einstöckiges Klassisches Haus mit Putzfassade, grauer Fassadenfarbe und Walmdach in Kansas City
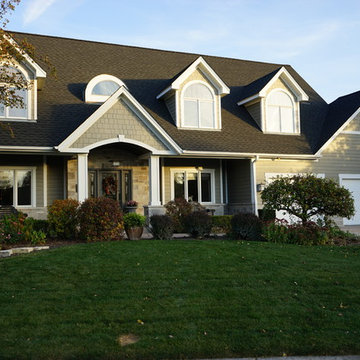
Großes, Zweistöckiges Klassisches Haus mit Mix-Fassade, grauer Fassadenfarbe und Satteldach in Chicago
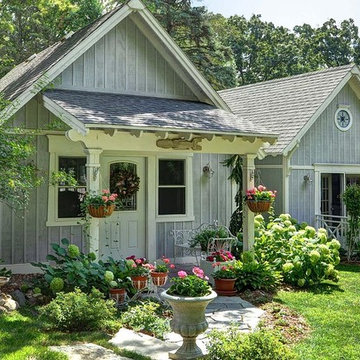
Twin Pines Enchanted Cottage Adorned With Perennial Gardens, Flagstone Walkway, Corbels & Stained Glass Window
Kleine, Einstöckige Country Holzfassade Haus mit grauer Fassadenfarbe in Milwaukee
Kleine, Einstöckige Country Holzfassade Haus mit grauer Fassadenfarbe in Milwaukee
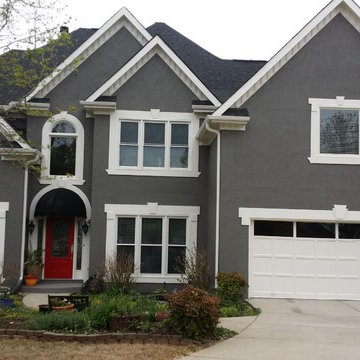
A freshly painted exterior. The dark grey and white combination give this home a clean and renewed look.
Mittelgroßes, Zweistöckiges Klassisches Einfamilienhaus mit Putzfassade, grauer Fassadenfarbe, Satteldach und Schindeldach in Atlanta
Mittelgroßes, Zweistöckiges Klassisches Einfamilienhaus mit Putzfassade, grauer Fassadenfarbe, Satteldach und Schindeldach in Atlanta
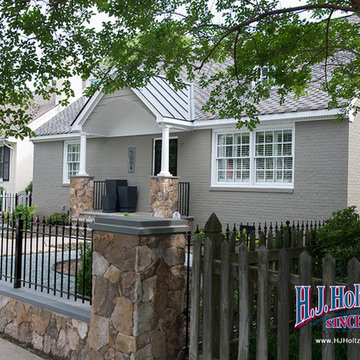
Mittelgroße, Einstöckige Klassische Holzfassade Haus mit grauer Fassadenfarbe in Richmond
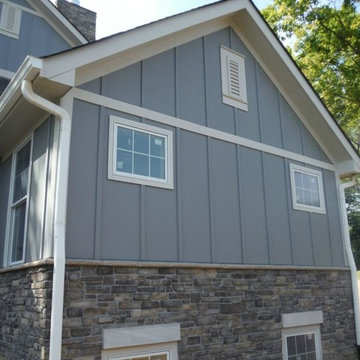
Side of house with Gray Slate Hardie Board & Batten Siding
Großes, Zweistöckiges Klassisches Haus mit Faserzement-Fassade und grauer Fassadenfarbe in St. Louis
Großes, Zweistöckiges Klassisches Haus mit Faserzement-Fassade und grauer Fassadenfarbe in St. Louis
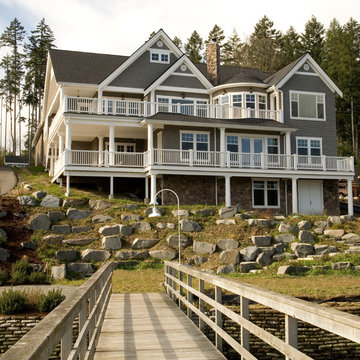
Dreistöckiges Klassisches Haus mit grauer Fassadenfarbe, Mix-Fassade und Satteldach in Seattle
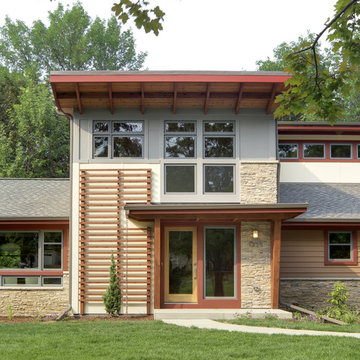
Note the architectural detailing at the entry as it is a key element used to create drama and provide consistency in the design of the entire home.
Tricia Shay Photography
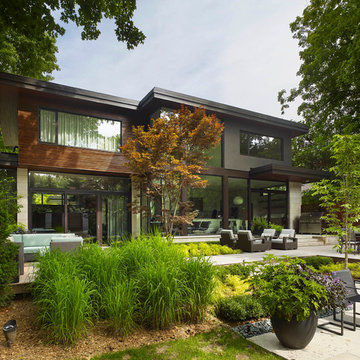
Tom Arban
Mittelgroßes, Zweistöckiges Modernes Haus mit Mix-Fassade und grauer Fassadenfarbe in Toronto
Mittelgroßes, Zweistöckiges Modernes Haus mit Mix-Fassade und grauer Fassadenfarbe in Toronto

Door painted in "Curry", by California Paints
Mittelgroßes, Dreistöckiges Klassisches Haus mit Faserzement-Fassade, grauer Fassadenfarbe und Satteldach in Boston
Mittelgroßes, Dreistöckiges Klassisches Haus mit Faserzement-Fassade, grauer Fassadenfarbe und Satteldach in Boston
Häuser mit grauer Fassadenfarbe Ideen und Design
9
