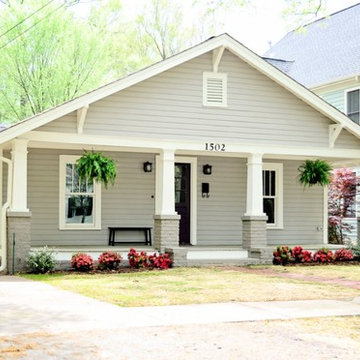Häuser mit grauer Fassadenfarbe Ideen und Design
Suche verfeinern:
Budget
Sortieren nach:Heute beliebt
21 – 40 von 74.193 Fotos
1 von 4

Anice Hoachlander, Hoachlander Davis Photography
Großes Mid-Century Haus mit Mix-Fassade, grauer Fassadenfarbe und Satteldach in Washington, D.C.
Großes Mid-Century Haus mit Mix-Fassade, grauer Fassadenfarbe und Satteldach in Washington, D.C.
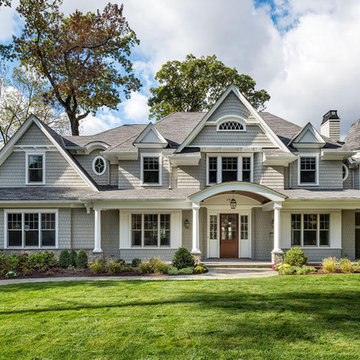
Zweistöckige Klassische Holzfassade Haus mit grauer Fassadenfarbe in New York
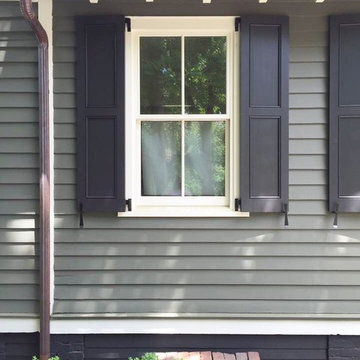
We are a full service home design and renovation company. We specialize in woodwork and cabinetry, kitchens and bathrooms, We pride ourselves creating projects so that they look as though they were always meant to be part of your home.
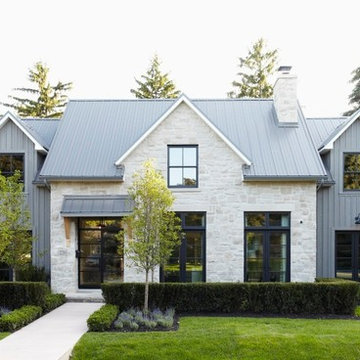
At Murakami Design Inc., we are in the business of creating and building residences that bring comfort and delight to the lives of their owners.
Murakami provides the full range of services involved in designing and building new homes, or in thoroughly reconstructing and updating existing dwellings.
From historical research and initial sketches to construction drawings and on-site supervision, we work with clients every step of the way to achieve their vision and ensure their satisfaction.
We collaborate closely with such professionals as landscape architects and interior designers, as well as structural, mechanical and electrical engineers, respecting their expertise in helping us develop fully integrated design solutions.
Finally, our team stays abreast of all the latest developments in construction materials and techniques.
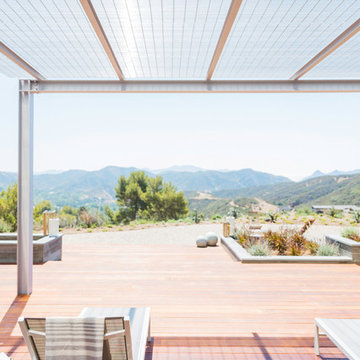
Take a seat outdoors at the Blu Homes Breezehouse. Michael Kelley
Großes, Einstöckiges Modernes Haus mit Faserzement-Fassade und grauer Fassadenfarbe in Los Angeles
Großes, Einstöckiges Modernes Haus mit Faserzement-Fassade und grauer Fassadenfarbe in Los Angeles

Photos by Spacecrafting
Zweistöckige, Große Klassische Holzfassade Haus mit grauer Fassadenfarbe und Satteldach in Minneapolis
Zweistöckige, Große Klassische Holzfassade Haus mit grauer Fassadenfarbe und Satteldach in Minneapolis

For this remodel in Portola Valley, California, we were hired to rejuvenate a circa 1980 modernist house clad in deteriorating vertical wood siding. The house included a greenhouse style sunroom which got so unbearably hot as to be unusable. We opened up the floor plan and completely demolished the sunroom, replacing it with a new dining room open to the remodeled living room and kitchen. We added a new office and deck above the new dining room and replaced all of the exterior windows, mostly with oversized sliding aluminum doors by Fleetwood to open the house up to the wooded hillside setting. Stainless steel railings protect the inhabitants where the sliding doors open more than 50 feet above the ground below. We replaced the wood siding with stucco in varying tones of gray, white and black, creating new exterior lines, massing and proportions. We also created a new master suite upstairs and remodeled the existing powder room.
Architecture by Mark Brand Architecture. Interior Design by Mark Brand Architecture in collaboration with Applegate Tran Interiors.
Lighting design by Luminae Souter. Photos by Christopher Stark Photography.
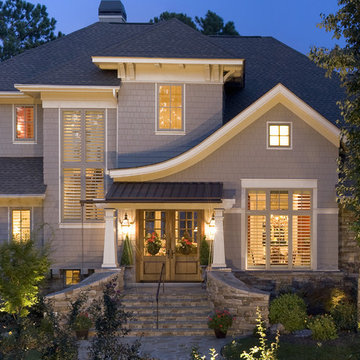
Zweistöckige Klassische Holzfassade Haus mit grauer Fassadenfarbe und Misch-Dachdeckung in Sonstige

Einstöckiges Modernes Haus mit Faserzement-Fassade, grauer Fassadenfarbe und Pultdach in San Francisco

The project's single-storey rear extension unveils a new dimension of communal living with the creation of an expansive kitchen dining area. Envisioned as the heart of the home, this open-plan space is tailored for both everyday living and memorable family gatherings. Modern appliances and smart storage solutions ensure a seamless culinary experience, while the thoughtful integration of seating and dining arrangements invites warmth and conversation.
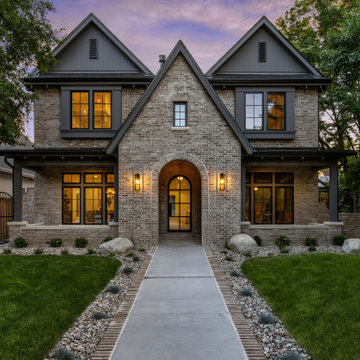
Zweistöckiges Einfamilienhaus mit Backsteinfassade, grauer Fassadenfarbe und Satteldach in Denver

Exterior addition to front elevation to an existing ranch style home.
Mittelgroßes, Einstöckiges Modernes Einfamilienhaus mit Mix-Fassade, grauer Fassadenfarbe, Satteldach, Schindeldach und schwarzem Dach in San Francisco
Mittelgroßes, Einstöckiges Modernes Einfamilienhaus mit Mix-Fassade, grauer Fassadenfarbe, Satteldach, Schindeldach und schwarzem Dach in San Francisco

Großes, Dreistöckiges Modernes Einfamilienhaus mit Mix-Fassade, grauer Fassadenfarbe, Satteldach, Schindeldach, schwarzem Dach und Wandpaneelen in Seattle

Second story addition onto an older brick ranch.
Mittelgroßes, Zweistöckiges Mid-Century Einfamilienhaus mit Mix-Fassade, grauer Fassadenfarbe, Satteldach, Schindeldach, schwarzem Dach und Wandpaneelen in Atlanta
Mittelgroßes, Zweistöckiges Mid-Century Einfamilienhaus mit Mix-Fassade, grauer Fassadenfarbe, Satteldach, Schindeldach, schwarzem Dach und Wandpaneelen in Atlanta

Modernes Einfamilienhaus mit Mix-Fassade, grauer Fassadenfarbe und Flachdach in Tokio

Check out this incredible backyard space. A complete outdoor kitchen and dining space made perfect for entertainment. This backyard is a private outdoor escape with three separate areas of living. Trees around enclose the yard and we custom selected a beautiful fountain centrepiece.
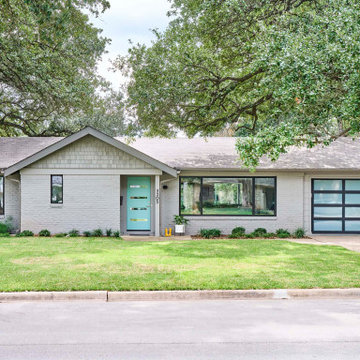
Einstöckiges Modernes Einfamilienhaus mit Backsteinfassade und grauer Fassadenfarbe in Austin

Designed around the sunset downtown views from the living room with open-concept living, the split-level layout provides gracious spaces for entertaining, and privacy for family members to pursue distinct pursuits.
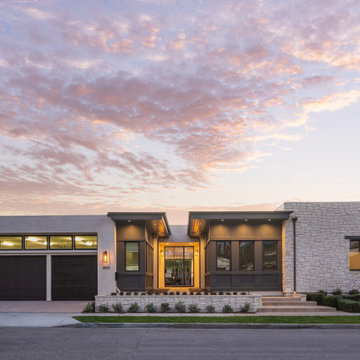
Großes, Einstöckiges Modernes Einfamilienhaus mit Putzfassade, grauer Fassadenfarbe und Flachdach in Los Angeles
Häuser mit grauer Fassadenfarbe Ideen und Design
2
