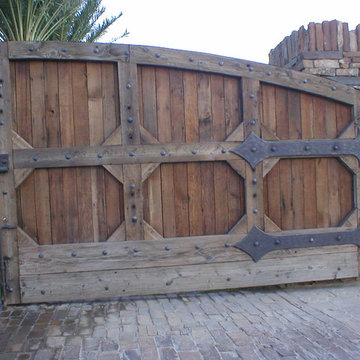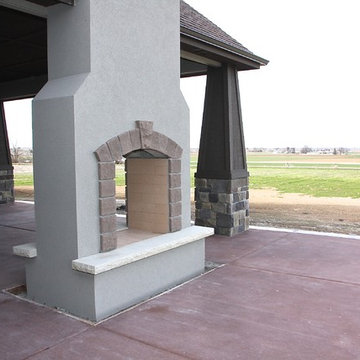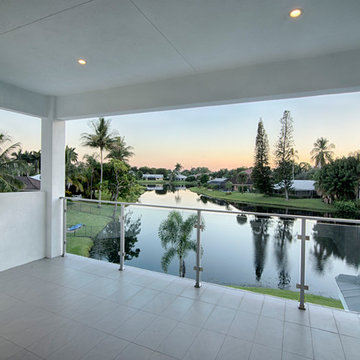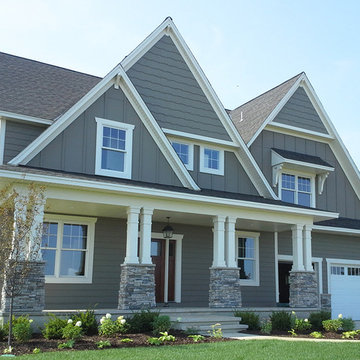Graue Häuser Ideen und Design
Suche verfeinern:
Budget
Sortieren nach:Heute beliebt
141 – 160 von 72.811 Fotos
1 von 4

Featuring a spectacular view of the Bitterroot Mountains, this home is custom-tailored to meet the needs of our client and their growing family. On the main floor, the white oak floors integrate the great room, kitchen, and dining room to make up a grand living space. The lower level contains the family/entertainment room, additional bedrooms, and additional spaces that will be available for the homeowners to adapt as needed in the future.
Photography by Flori Engbrecht
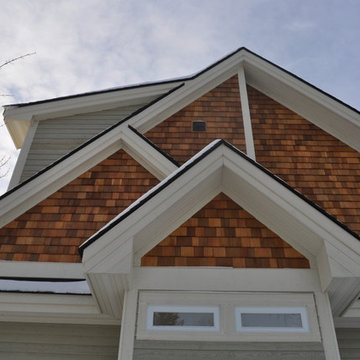
This cottage is situated on Lake Simcoe, Ontario. The owners of this cottage had a family cottage on Lake Simcoe that was grandfathered into the current shoreline regulations. We were able to build on the original cottage footprint using steel screw pile foundation drilled down to bedrock to maintain a stable foundation on the sand. The cottage features a large common room with a cathedral ceiling and clear storey windows. The cottage also has a two way fireplace and a cupula to bring light into the interior of the space. The cottage sits very close to the lake and features an expansive deck to take in the magnificent lake views.
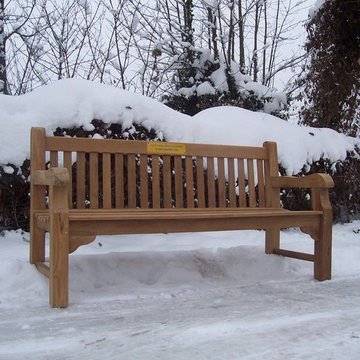
This park bench has been manufactured in the traditional manner using mortise and tenon joints for added durability and adds an element of practicality and style to any outdoor setting.
Featuring a stylish high back, durable 8cm legs and cupped seats for extra comfort, this 6ft teak park bench - street bench or 4 seater garden bench as it is otherwise know has been beautifully hand crafted in sustainably sourced premium A-grade teak for lifelong durability and aesthetic appeal. What’s more this 6ft teak park bench - street bench is equally suitable for both home and civic use and will be delivered fully assembled for your immediate enjoyment.
Balmoral 6ft teak park bench - street bench dimensions:
Width: 180cm
Depth: 69cm
Height: 94cm
For an additional fee, a brass plaque or carved inscription can be etched on this bench with the message of your choice. (See below)
Teak park bench manufactured in durable, sustainable grade-A teak, Tectona grandis.
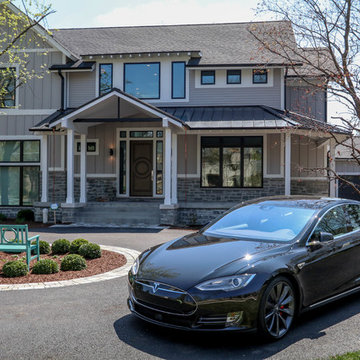
DJK Custom Homes
Großes, Zweistöckiges Klassisches Haus mit Faserzement-Fassade und grauer Fassadenfarbe in Chicago
Großes, Zweistöckiges Klassisches Haus mit Faserzement-Fassade und grauer Fassadenfarbe in Chicago

Cesar Rubio
Mittelgroßes, Dreistöckiges Modernes Containerhaus mit Putzfassade, Flachdach, Blechdach und pinker Fassadenfarbe in San Francisco
Mittelgroßes, Dreistöckiges Modernes Containerhaus mit Putzfassade, Flachdach, Blechdach und pinker Fassadenfarbe in San Francisco
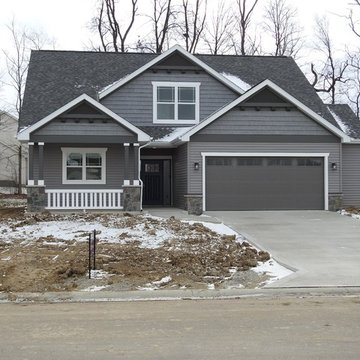
Gray craftsman style Matt Lancia Signature Homes
Mittelgroßes, Zweistöckiges Rustikales Haus mit Vinylfassade, grauer Fassadenfarbe und Satteldach in Sonstige
Mittelgroßes, Zweistöckiges Rustikales Haus mit Vinylfassade, grauer Fassadenfarbe und Satteldach in Sonstige

Geräumiges Rustikales Einfamilienhaus mit Steinfassade, brauner Fassadenfarbe, Halbwalmdach und Schindeldach in Salt Lake City
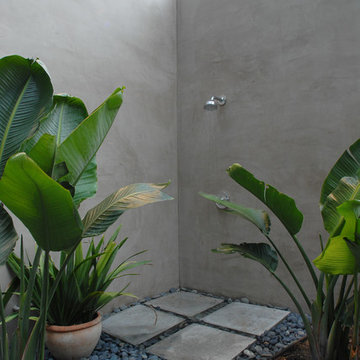
Nichols Canyon remodel by Tim Braseth and Willow Glen Partners, completed 2006. Architect: Michael Allan Eldridge of West Edge Studios. Contractor: Art Lopez of D+Con Design Plus Construction. Designer: Tim Braseth. Photo by Michael McCreary.
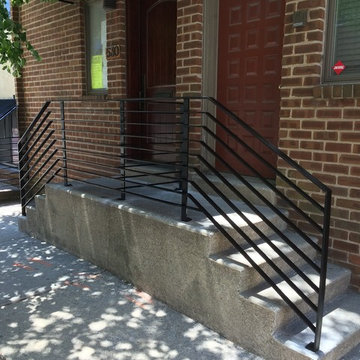
Exterior front steps contemporary railing made by Capozzoli Stairworks, Location: Philadelphia.
Haus in Philadelphia
Haus in Philadelphia
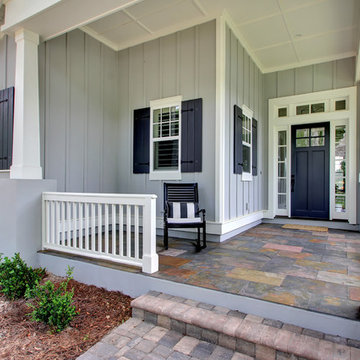
Lola Interiors, Interior Design | East Coast Virtual Tours, Photography
Großes, Zweistöckiges Klassisches Haus mit Mix-Fassade und grauer Fassadenfarbe in Jacksonville
Großes, Zweistöckiges Klassisches Haus mit Mix-Fassade und grauer Fassadenfarbe in Jacksonville
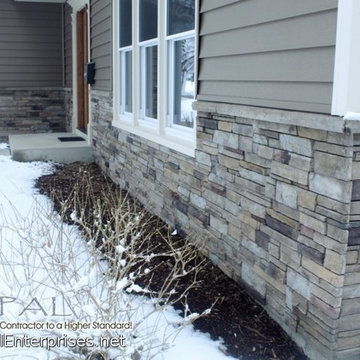
Rustic stone Siding & insulated vinyl siding in Naperville Illinois installed by Opal Enterprises.
Plus replacement windows with Alside Energy Star windows.
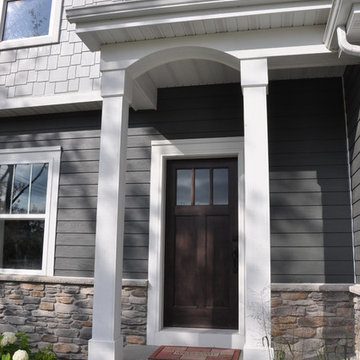
Mittelgroßes, Zweistöckiges Klassisches Haus mit Vinylfassade und grauer Fassadenfarbe in Milwaukee
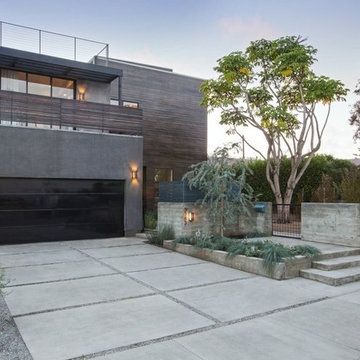
SHELBY WOOD DESIGN / MEGHAN BOB PHOTOGRAPHY
Zweistöckige Moderne Holzfassade Haus mit Flachdach in Los Angeles
Zweistöckige Moderne Holzfassade Haus mit Flachdach in Los Angeles
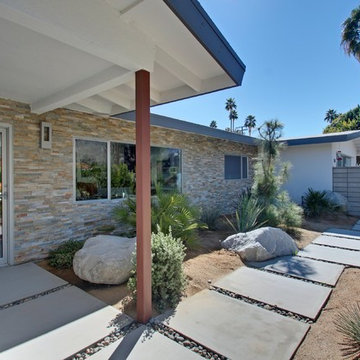
Mittelgroßes, Einstöckiges Mid-Century Haus mit Mix-Fassade und weißer Fassadenfarbe in Los Angeles
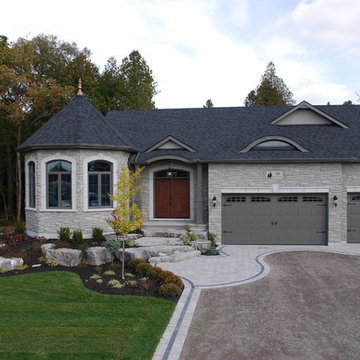
Mittelgroßes, Einstöckiges Klassisches Haus mit Steinfassade, grauer Fassadenfarbe und Satteldach in Toronto
Graue Häuser Ideen und Design
8
