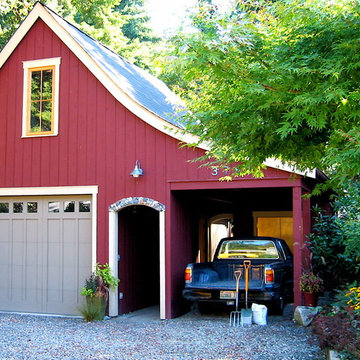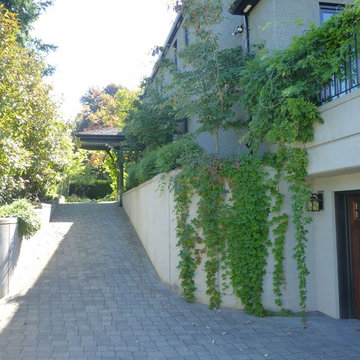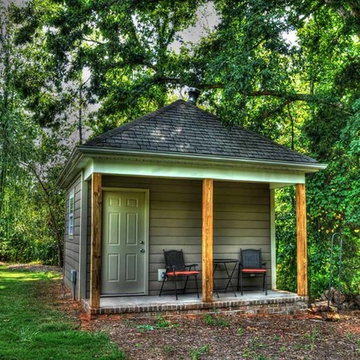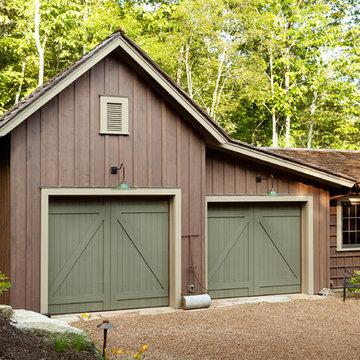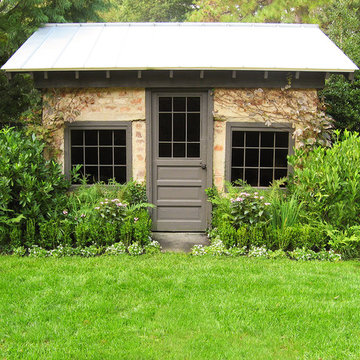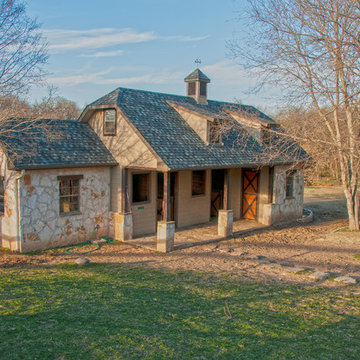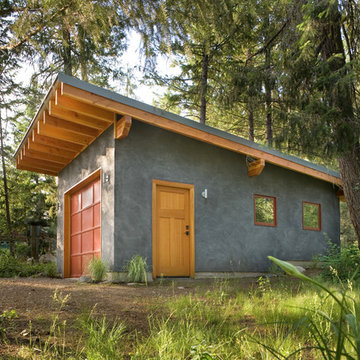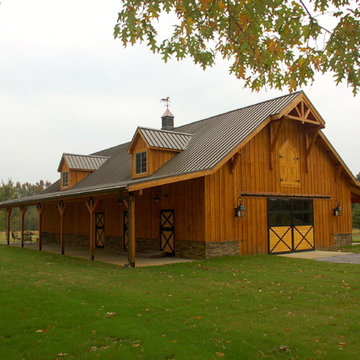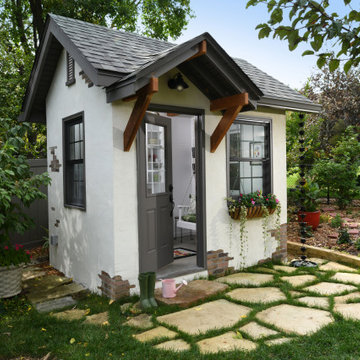Grüne Garage und Gartenhaus Ideen und Design
Suche verfeinern:
Budget
Sortieren nach:Heute beliebt
161 – 180 von 14.680 Fotos
1 von 2
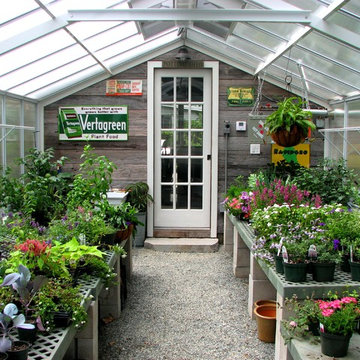
Plastic benches held up by concrete block make a simple benching system. Wire closet shelving adds extra room for plants. 3/8" pea stone floor with drainage pipe beneath keeps the floor dry.
Photo by Bob Trainor
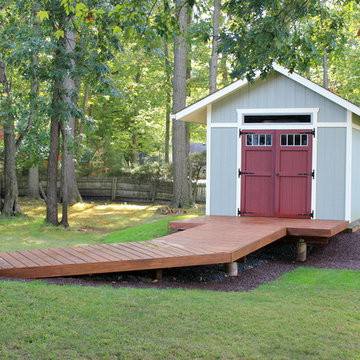
Shed was elevated to eliminate contact with moisture from high water table which offered the opportunity to build a bridge for access and to add a unique look by Michael Conk
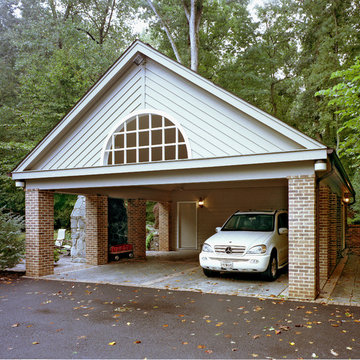
Brick columns and retaining walls, rough sawn cedar siding, stamped concrete. vaulted ceiling with finished loft space in rear over storage room.(photo by Kenneth Wyner)
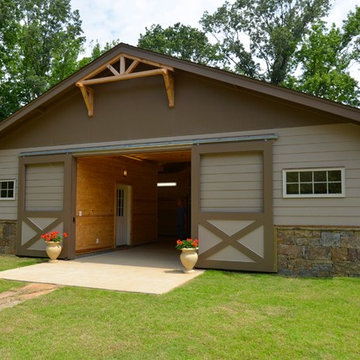
Horse Barn with doors open, Photo: David Clark
Freistehende, Große Klassische Scheune in Nashville
Freistehende, Große Klassische Scheune in Nashville
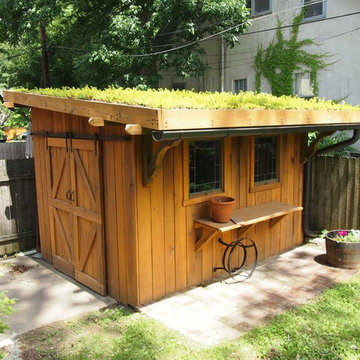
Plants and shed one year later.
Freistehender, Kleiner Klassischer Geräteschuppen in Louisville
Freistehender, Kleiner Klassischer Geräteschuppen in Louisville
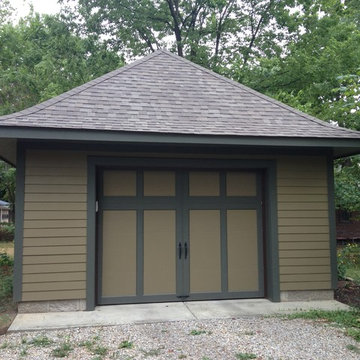
This garage was built to replicate the architectural style of an existing home. We utilized Mira-Tec trim ripped to the historic 5" width and Hardi siding in smooth. This building will have a fifteen to twenty year paint cycle and will stand till it is removed.
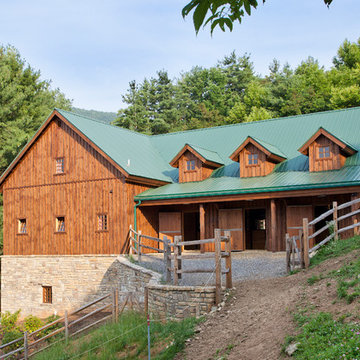
Sand Creek Post & Beam Traditional Wood Barns and Barn Homes
Learn more & request a free catalog: www.sandcreekpostandbeam.com
Klassisches Gartenhaus in Sonstige
Klassisches Gartenhaus in Sonstige
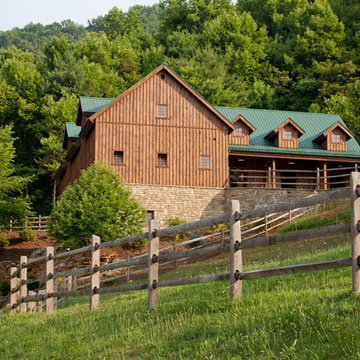
Sand Creek Post & Beam Traditional Wood Barns and Barn Homes
Learn more & request a free catalog: www.sandcreekpostandbeam.com
Klassisches Gartenhaus in Sonstige
Klassisches Gartenhaus in Sonstige
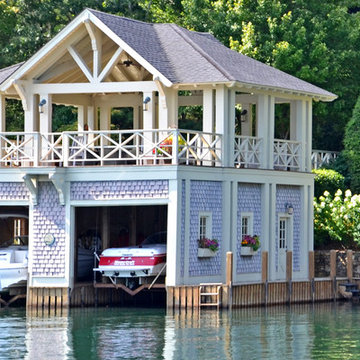
Stuart Wade, Envision Web
Lake Rabun is the third lake out of six managed by the Georgia Power Company. Mathis Dam was completed in 1915, but the lake was not actually impounded until almost ten years late . This delay was due to construction of a mile long tunnel dug between the lake and the power generator at Tallulah Falls. By 1925 the lake became a haven for many residents of Atlanta, who would make the day long trip by car to enjoy the area. Lake Rabun at an elevation of 1689 feet , with a surface area of 835 acres and 25 miles of , is the second largest lake in the six lake chain. While not as large as Lake Burton, Rabun offers water skiing, fishing, and wonderful afternoon cruises.
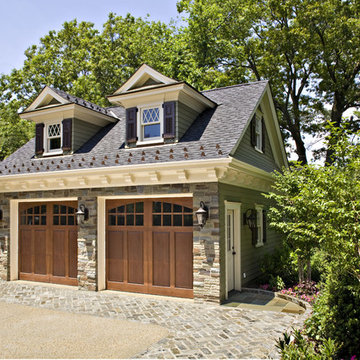
New home. Photos by Peter Paige
Klassische Garage in New York
Klassische Garage in New York
Grüne Garage und Gartenhaus Ideen und Design
9


