Häuser mit grüner Fassadenfarbe Ideen und Design
Suche verfeinern:
Budget
Sortieren nach:Heute beliebt
1 – 20 von 14.251 Fotos
1 von 3

Nestled in the mountains at Lake Nantahala in western North Carolina, this secluded mountain retreat was designed for a couple and their two grown children.
The house is dramatically perched on an extreme grade drop-off with breathtaking mountain and lake views to the south. To maximize these views, the primary living quarters is located on the second floor; entry and guest suites are tucked on the ground floor. A grand entry stair welcomes you with an indigenous clad stone wall in homage to the natural rock face.
The hallmark of the design is the Great Room showcasing high cathedral ceilings and exposed reclaimed wood trusses. Grand views to the south are maximized through the use of oversized picture windows. Views to the north feature an outdoor terrace with fire pit, which gently embraced the rock face of the mountainside.
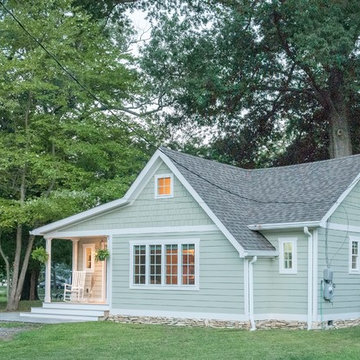
Kleines, Einstöckiges Maritimes Einfamilienhaus mit Faserzement-Fassade, grüner Fassadenfarbe, Satteldach und Schindeldach in Baltimore
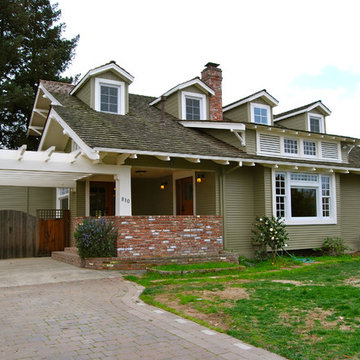
E Kretschmer
Zweistöckiges, Großes Uriges Einfamilienhaus mit grüner Fassadenfarbe, Vinylfassade, Satteldach und Schindeldach in San Francisco
Zweistöckiges, Großes Uriges Einfamilienhaus mit grüner Fassadenfarbe, Vinylfassade, Satteldach und Schindeldach in San Francisco
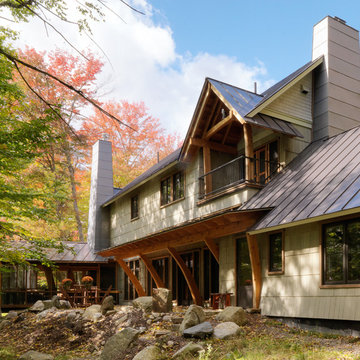
Photography by Susan Teare
Klassisches Haus mit grüner Fassadenfarbe in Burlington
Klassisches Haus mit grüner Fassadenfarbe in Burlington

Einstöckiges Mid-Century Einfamilienhaus mit grüner Fassadenfarbe, Walmdach, Schindeldach, grauem Dach und Wandpaneelen in Orange County
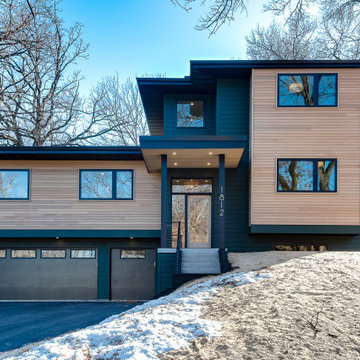
New multi level home built after existing home was removed. Home features a contemporary but warm exterior and fits the lot with the taller portions of the home balancing with the slope of the hill.

Mittelgroßes, Einstöckiges Rustikales Haus mit grüner Fassadenfarbe, Satteldach, Schindeldach, schwarzem Dach und Verschalung in Los Angeles
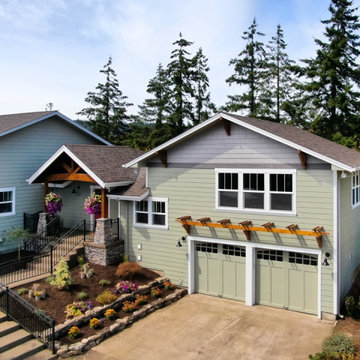
Großes Country Einfamilienhaus mit Faserzement-Fassade, grüner Fassadenfarbe, Satteldach und Schindeldach in Sonstige

This view shows the corner of the living room/kitchen.
Mittelgroßes, Zweistöckiges Rustikales Haus mit grüner Fassadenfarbe, Satteldach, Schindeldach, grauem Dach und Verschalung in San Francisco
Mittelgroßes, Zweistöckiges Rustikales Haus mit grüner Fassadenfarbe, Satteldach, Schindeldach, grauem Dach und Verschalung in San Francisco

Mittelgroßes, Zweistöckiges Klassisches Einfamilienhaus mit Faserzement-Fassade, grüner Fassadenfarbe und Schindeldach in Chicago
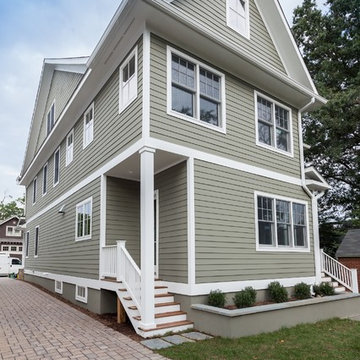
Dreistöckiges Uriges Einfamilienhaus mit Faserzement-Fassade, grüner Fassadenfarbe und Schindeldach in Washington, D.C.

Zweistöckiges, Mittelgroßes Uriges Einfamilienhaus mit Mix-Fassade, grüner Fassadenfarbe und Satteldach in Sonstige
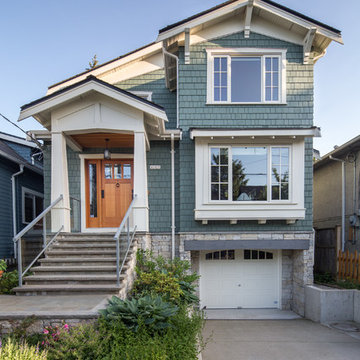
Mittelgroßes, Zweistöckiges Klassisches Haus mit grüner Fassadenfarbe, Satteldach und Schindeldach in Vancouver
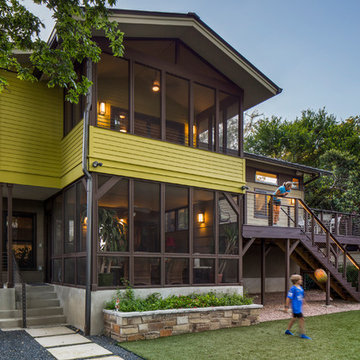
Screened Porches
Screened porches make up the rear of the house, but one can see the covered side porch at left (with Master Bath shower above) and the new back deck at the right.
The back yard is decidedly low maintenance, with its artificial turf grass and gravel areas at the perimeter (where the dogs patrol).
fiber cement siding painted Cleveland Green (7" siding), Sweet Vibrations (4" siding), and Texas Leather (11" siding)—all by Benjamin Moore • window trim and clerestory band painted Night Horizon by Benjamin Moore • soffit & fascia painted Camouflage by Benjamin Moore.
Construction by CG&S Design-Build.
Photography by Tre Dunham, Fine focus Photography

Zweistöckiges, Großes Rustikales Haus mit Schindeldach, grüner Fassadenfarbe, Satteldach und Wandpaneelen in Minneapolis
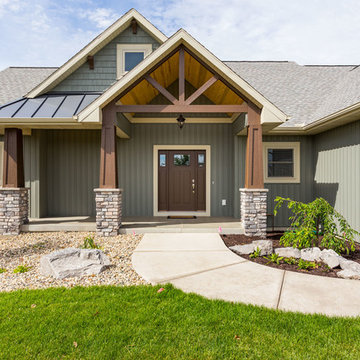
Großes, Einstöckiges Uriges Einfamilienhaus mit Vinylfassade, grüner Fassadenfarbe und Schindeldach in Grand Rapids
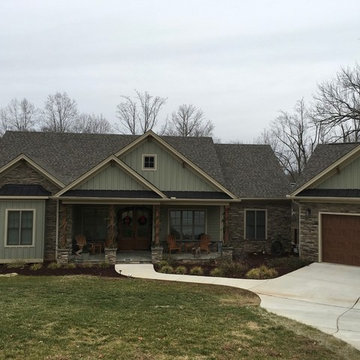
New home designs by Faux Home LLC, built by Synergy Building Company in Carrboro, NC.
Mittelgroßes, Einstöckiges Rustikales Haus mit grüner Fassadenfarbe, Satteldach und Schindeldach in Raleigh
Mittelgroßes, Einstöckiges Rustikales Haus mit grüner Fassadenfarbe, Satteldach und Schindeldach in Raleigh
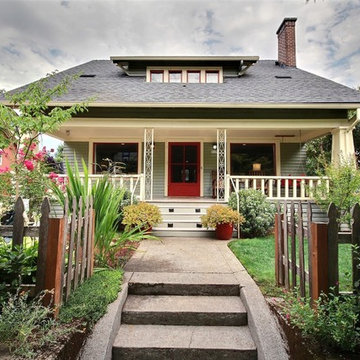
Mittelgroßes, Einstöckiges Rustikales Einfamilienhaus mit Vinylfassade, grüner Fassadenfarbe, Walmdach und Schindeldach in Portland
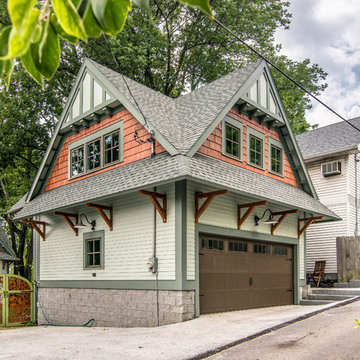
This apartment is located above a detached garage in the Belmont historic area. The detached structure was designed to compliment the existing residence (which you can see in the background.)
studiⓞbuell, Photography
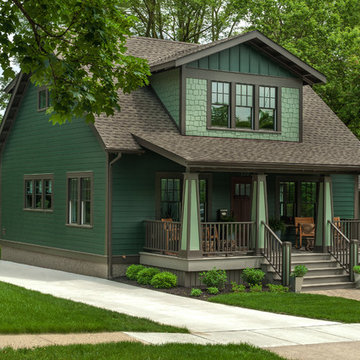
A major television network purchased a 1925 Craftsman-style bungalow in Ann Arbor, Michigan, to renovate into the prize for a televised giveaway. Studio Z reimagined the 900-square-foot house into a modern, livable home that could remain timeless as the homeowner’s lifestyle needs evolved. The end result, at approximately 1,500 square feet, feels more spacious than its size suggests.
Contractor: Maven Development
Photo: Emily Rose Imagery
Häuser mit grüner Fassadenfarbe Ideen und Design
1