Hauswirtschaftsraum mit Ausgussbecken Ideen und Design
Suche verfeinern:
Budget
Sortieren nach:Heute beliebt
61 – 80 von 1.681 Fotos
1 von 3

Multifunktionaler, Mittelgroßer Klassischer Hauswirtschaftsraum in U-Form mit Ausgussbecken, Schrankfronten im Shaker-Stil, weißen Schränken, Quarzit-Arbeitsplatte, weißer Wandfarbe, Keramikboden, Waschmaschine und Trockner nebeneinander, schwarzem Boden und weißer Arbeitsplatte in Los Angeles

circa lighting, classic design, custom cabinets, inset cabinetry, kohler, renovation,
Klassischer Hauswirtschaftsraum mit Ausgussbecken, Kassettenfronten, weißen Schränken, bunten Wänden, dunklem Holzboden und braunem Boden in Atlanta
Klassischer Hauswirtschaftsraum mit Ausgussbecken, Kassettenfronten, weißen Schränken, bunten Wänden, dunklem Holzboden und braunem Boden in Atlanta

Renovation of a master bath suite, dressing room and laundry room in a log cabin farm house.
The laundry room has a fabulous white enamel and iron trough sink with double goose neck faucets - ideal for scrubbing dirty farmer's clothing. The cabinet and shelving were custom made using the reclaimed wood from the farm. A quartz counter for folding laundry is set above the washer and dryer. A ribbed glass panel was installed in the door to the laundry room, which was retrieved from a wood pile, so that the light from the room's window would flow through to the dressing room and vestibule, while still providing privacy between the spaces.
Interior Design & Photo ©Suzanne MacCrone Rogers
Architectural Design - Robert C. Beeland, AIA, NCARB

Dawn Smith Photography
Einzeilige, Große Klassische Waschküche mit Schrankfronten mit vertiefter Füllung, hellbraunen Holzschränken, grauer Wandfarbe, Waschmaschine und Trockner nebeneinander, braunem Boden, Ausgussbecken, Granit-Arbeitsplatte, Porzellan-Bodenfliesen und bunter Arbeitsplatte in Cincinnati
Einzeilige, Große Klassische Waschküche mit Schrankfronten mit vertiefter Füllung, hellbraunen Holzschränken, grauer Wandfarbe, Waschmaschine und Trockner nebeneinander, braunem Boden, Ausgussbecken, Granit-Arbeitsplatte, Porzellan-Bodenfliesen und bunter Arbeitsplatte in Cincinnati

The Johnson-Thompson House, built c. 1750, has the distinct title as being the oldest structure in Winchester. Many alterations were made over the years to keep up with the times, but most recently it had the great fortune to get just the right family who appreciated and capitalized on its legacy. From the newly installed pine floors with cut, hand driven nails to the authentic rustic plaster walls, to the original timber frame, this 300 year old Georgian farmhouse is a masterpiece of old and new. Together with the homeowners and Cummings Architects, Windhill Builders embarked on a journey to salvage all of the best from this home and recreate what had been lost over time. To celebrate its history and the stories within, rooms and details were preserved where possible, woodwork and paint colors painstakingly matched and blended; the hall and parlor refurbished; the three run open string staircase lovingly restored; and details like an authentic front door with period hinges masterfully created. To accommodate its modern day family an addition was constructed to house a brand new, farmhouse style kitchen with an oversized island topped with reclaimed oak and a unique backsplash fashioned out of brick that was sourced from the home itself. Bathrooms were added and upgraded, including a spa-like retreat in the master bath, but include features like a claw foot tub, a niche with exposed brick and a magnificent barn door, as nods to the past. This renovation is one for the history books!
Eric Roth

Multifunktionaler, Zweizeiliger, Großer Klassischer Hauswirtschaftsraum mit Ausgussbecken, Schrankfronten mit vertiefter Füllung, weißen Schränken, Mineralwerkstoff-Arbeitsplatte, beiger Wandfarbe, Waschmaschine und Trockner nebeneinander, buntem Boden und schwarzer Arbeitsplatte in Charleston

Doggy bath with subway tiles and brass trimmings
Multifunktionaler, Einzeiliger, Großer Moderner Hauswirtschaftsraum mit Ausgussbecken, Schrankfronten im Shaker-Stil, grünen Schränken, Arbeitsplatte aus Fliesen, Küchenrückwand in Beige, Rückwand aus Metrofliesen, beiger Wandfarbe, Porzellan-Bodenfliesen, Waschmaschine und Trockner integriert, beigem Boden und beiger Arbeitsplatte in Sonstige
Multifunktionaler, Einzeiliger, Großer Moderner Hauswirtschaftsraum mit Ausgussbecken, Schrankfronten im Shaker-Stil, grünen Schränken, Arbeitsplatte aus Fliesen, Küchenrückwand in Beige, Rückwand aus Metrofliesen, beiger Wandfarbe, Porzellan-Bodenfliesen, Waschmaschine und Trockner integriert, beigem Boden und beiger Arbeitsplatte in Sonstige

Zweizeilige, Mittelgroße Klassische Waschküche mit Ausgussbecken, Schrankfronten im Shaker-Stil, weißen Schränken, Granit-Arbeitsplatte, Küchenrückwand in Weiß, Rückwand aus Holzdielen, weißer Wandfarbe, Porzellan-Bodenfliesen, Waschmaschine und Trockner nebeneinander, beigem Boden, schwarzer Arbeitsplatte und Holzdielenwänden in New York
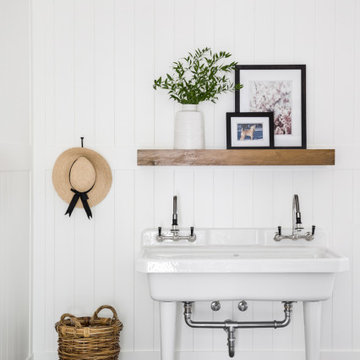
Klassischer Hauswirtschaftsraum mit Ausgussbecken, weißer Wandfarbe, grauem Boden und Holzdielenwänden in Vancouver

Butler's Pantry. Mud room. Dog room with concrete tops, galvanized doors. Cypress cabinets. Horse feeding trough for dog washing. Concrete floors. LEED Platinum home. Photos by Matt McCorteney.

Zweizeilige, Kleine Landhaus Waschküche mit Ausgussbecken, flächenbündigen Schrankfronten, weißen Schränken, blauer Wandfarbe, braunem Holzboden und Waschmaschine und Trockner nebeneinander in Atlanta
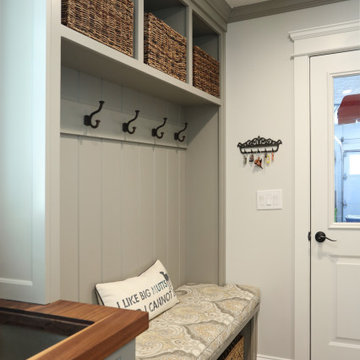
Laundry room and mudroom combination. Including tall pantry storage cabinets, bench and storage for coats.
Zweizeiliger, Mittelgroßer Klassischer Hauswirtschaftsraum mit Ausgussbecken, Schrankfronten mit vertiefter Füllung, grauen Schränken, Arbeitsplatte aus Holz, grauer Wandfarbe, Porzellan-Bodenfliesen, braunem Boden und bunter Arbeitsplatte in Atlanta
Zweizeiliger, Mittelgroßer Klassischer Hauswirtschaftsraum mit Ausgussbecken, Schrankfronten mit vertiefter Füllung, grauen Schränken, Arbeitsplatte aus Holz, grauer Wandfarbe, Porzellan-Bodenfliesen, braunem Boden und bunter Arbeitsplatte in Atlanta

A mudroom and laundry room in Charlotte with built-in storage.
Multifunktionaler, Zweizeiliger, Mittelgroßer Hauswirtschaftsraum mit Ausgussbecken, offenen Schränken, weißen Schränken, Keramikboden, beigem Boden und Holzdielenwänden in Charlotte
Multifunktionaler, Zweizeiliger, Mittelgroßer Hauswirtschaftsraum mit Ausgussbecken, offenen Schränken, weißen Schränken, Keramikboden, beigem Boden und Holzdielenwänden in Charlotte

Zweizeilige, Mittelgroße Moderne Waschküche mit Ausgussbecken, Glasfronten, weißen Schränken, Laminat-Arbeitsplatte, grauer Wandfarbe, Vinylboden, Waschmaschine und Trockner nebeneinander, schwarzem Boden und schwarzer Arbeitsplatte in Toronto

Einzeiliger Landhaus Hauswirtschaftsraum mit Ausgussbecken, Schrankfronten mit vertiefter Füllung, weißen Schränken, Quarzwerkstein-Arbeitsplatte, grüner Wandfarbe, Waschmaschine und Trockner nebeneinander und beiger Arbeitsplatte in Santa Barbara

The back door leads to a multi-purpose laundry room and mudroom. Side by side washer and dryer on the main level account for aging in place by maximizing universal design elements.
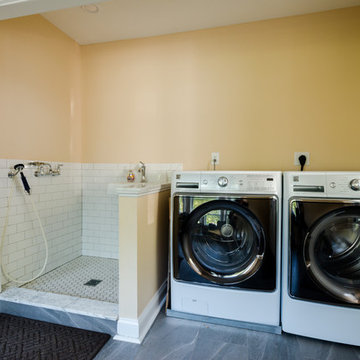
Don't forget about your pets! This mudroom features a specially designated wash area for the homeowner's dogs so that cleaning off after playing outside by the water is quick and easy!

Mittelgroße Klassische Waschküche in L-Form mit Ausgussbecken, Schrankfronten mit vertiefter Füllung, weißen Schränken, Granit-Arbeitsplatte, beiger Wandfarbe, Vinylboden, Waschmaschine und Trockner nebeneinander, braunem Boden und beiger Arbeitsplatte in Sonstige
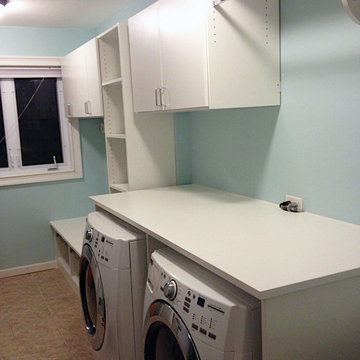
For this particular project, the family wanted to renovate their laundry room in a way that maximizes storage space while keeping clutter to a minimum. We were able to do exactly that, by installing custom cabinets, shelving, and hangs throughout the room.
We measured their washer and dryer, and built a shelf around it with a perfect fit. Utilizing the hangs and the coat hangers we installed, this family can easily store clothing fresh out of the dryer to prevent wrinkles. The overhead cabinets provide plenty of space for holding onto cleaning supplies and other goods.
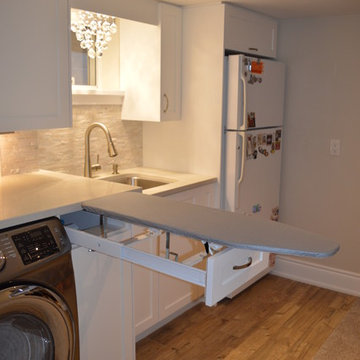
Venecia Bautista
Multifunktionaler, Einzeiliger, Mittelgroßer Klassischer Hauswirtschaftsraum mit Ausgussbecken, Schrankfronten im Shaker-Stil, weißen Schränken, Quarzit-Arbeitsplatte, grauer Wandfarbe, Keramikboden und Waschmaschine und Trockner nebeneinander in Toronto
Multifunktionaler, Einzeiliger, Mittelgroßer Klassischer Hauswirtschaftsraum mit Ausgussbecken, Schrankfronten im Shaker-Stil, weißen Schränken, Quarzit-Arbeitsplatte, grauer Wandfarbe, Keramikboden und Waschmaschine und Trockner nebeneinander in Toronto
Hauswirtschaftsraum mit Ausgussbecken Ideen und Design
4