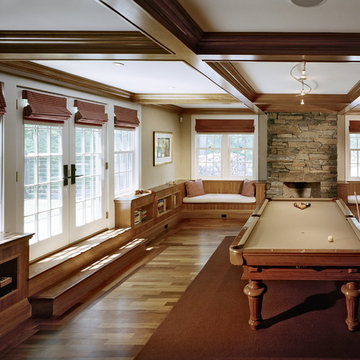Hobbyraum Ideen und Design
Suche verfeinern:
Budget
Sortieren nach:Heute beliebt
181 – 200 von 12.252 Fotos
1 von 2
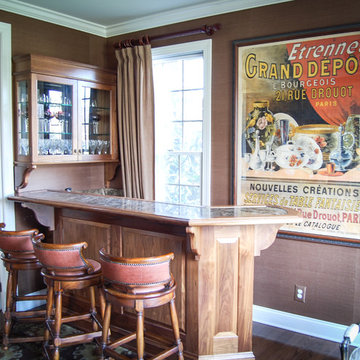
The small bar utilizes space in family room.
Photo by David Ramsay
Kleiner Klassischer Hobbyraum mit brauner Wandfarbe, dunklem Holzboden und braunem Boden in Philadelphia
Kleiner Klassischer Hobbyraum mit brauner Wandfarbe, dunklem Holzboden und braunem Boden in Philadelphia
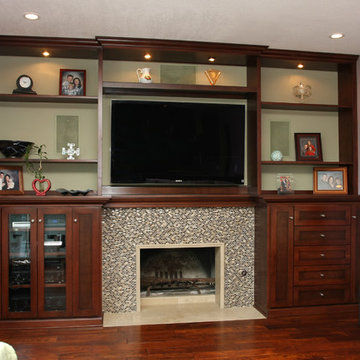
Beautiful custom shaker fireplace wall with open shelving above and plenty of storage for today's media needs. This great remodeled fireplace wall is shown in a warm walnut finish with an incredibly fun mosaic tile surround.
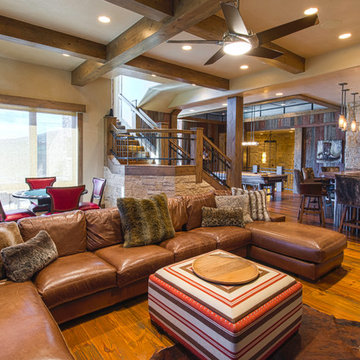
A sumptuous home overlooking Beaver Creek and the New York Mountain Range in the Wildridge neighborhood of Avon, Colorado.
Jay Rush
Großer, Offener Klassischer Hobbyraum mit beiger Wandfarbe und braunem Holzboden in Denver
Großer, Offener Klassischer Hobbyraum mit beiger Wandfarbe und braunem Holzboden in Denver
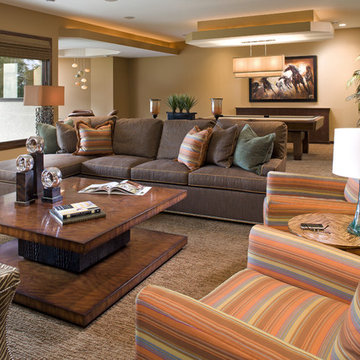
This warm, rich space has ample seating with the sectional, lounge chairs and ottomans. Whether it is watching the big game, playing pool or dealing poker, this room provides many centers of activity. Continuing the cinnamon, chocolate and turquoise colors from other areas of the home, designer Brandi Hagen gave the spaces continuity. The wet bar features custom cabinetry of rift-cut oak and an island with a Palomino stone top in an antiqued finish. Contemporary bent wood stools add an element of fun.
To learn more about projects from Eminent Interior Design, click on the following link:
http://eminentid.com/

Бескаркасное кресло Acoustic Sofa™ в цвете Eco Weave из прочной и износостойкой ткани отлично подойдет для кинопросмотров. С одной стороны, оно довольно мягкое, но с другой – благодаря структуре держит форму.

Our clients house was built in 2012, so it was not that outdated, it was just dark. The clients wanted to lighten the kitchen and create something that was their own, using more unique products. The master bath needed to be updated and they wanted the upstairs game room to be more functional for their family.
The original kitchen was very dark and all brown. The cabinets were stained dark brown, the countertops were a dark brown and black granite, with a beige backsplash. We kept the dark cabinets but lightened everything else. A new translucent frosted glass pantry door was installed to soften the feel of the kitchen. The main architecture in the kitchen stayed the same but the clients wanted to change the coffee bar into a wine bar, so we removed the upper cabinet door above a small cabinet and installed two X-style wine storage shelves instead. An undermount farm sink was installed with a 23” tall main faucet for more functionality. We replaced the chandelier over the island with a beautiful Arhaus Poppy large antique brass chandelier. Two new pendants were installed over the sink from West Elm with a much more modern feel than before, not to mention much brighter. The once dark backsplash was now a bright ocean honed marble mosaic 2”x4” a top the QM Calacatta Miel quartz countertops. We installed undercabinet lighting and added over-cabinet LED tape strip lighting to add even more light into the kitchen.
We basically gutted the Master bathroom and started from scratch. We demoed the shower walls, ceiling over tub/shower, demoed the countertops, plumbing fixtures, shutters over the tub and the wall tile and flooring. We reframed the vaulted ceiling over the shower and added an access panel in the water closet for a digital shower valve. A raised platform was added under the tub/shower for a shower slope to existing drain. The shower floor was Carrara Herringbone tile, accented with Bianco Venatino Honed marble and Metro White glossy ceramic 4”x16” tile on the walls. We then added a bench and a Kohler 8” rain showerhead to finish off the shower. The walk-in shower was sectioned off with a frameless clear anti-spot treated glass. The tub was not important to the clients, although they wanted to keep one for resale value. A Japanese soaker tub was installed, which the kids love! To finish off the master bath, the walls were painted with SW Agreeable Gray and the existing cabinets were painted SW Mega Greige for an updated look. Four Pottery Barn Mercer wall sconces were added between the new beautiful Distressed Silver leaf mirrors instead of the three existing over-mirror vanity bars that were originally there. QM Calacatta Miel countertops were installed which definitely brightened up the room!
Originally, the upstairs game room had nothing but a built-in bar in one corner. The clients wanted this to be more of a media room but still wanted to have a kitchenette upstairs. We had to remove the original plumbing and electrical and move it to where the new cabinets were. We installed 16’ of cabinets between the windows on one wall. Plank and Mill reclaimed barn wood plank veneers were used on the accent wall in between the cabinets as a backing for the wall mounted TV above the QM Calacatta Miel countertops. A kitchenette was installed to one end, housing a sink and a beverage fridge, so the clients can still have the best of both worlds. LED tape lighting was added above the cabinets for additional lighting. The clients love their updated rooms and feel that house really works for their family now.
Design/Remodel by Hatfield Builders & Remodelers | Photography by Versatile Imaging
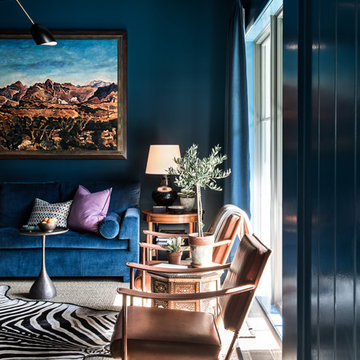
Mittelgroßer, Abgetrennter Klassischer Hobbyraum ohne Kamin mit blauer Wandfarbe, Teppichboden, Multimediawand und beigem Boden in Dallas
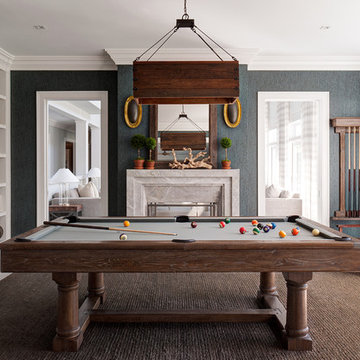
Klassischer Hobbyraum mit grauer Wandfarbe, Kamin, braunem Boden und Kaminumrandung aus Stein in New York
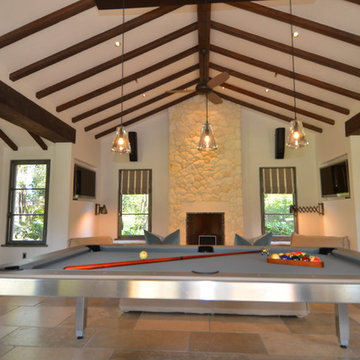
Poolhouse interior
Photo: Steve Spratt
Großer, Abgetrennter Landhaus Hobbyraum mit beiger Wandfarbe, Travertin, Kamin, Kaminumrandung aus Stein, TV-Wand und beigem Boden in San Francisco
Großer, Abgetrennter Landhaus Hobbyraum mit beiger Wandfarbe, Travertin, Kamin, Kaminumrandung aus Stein, TV-Wand und beigem Boden in San Francisco
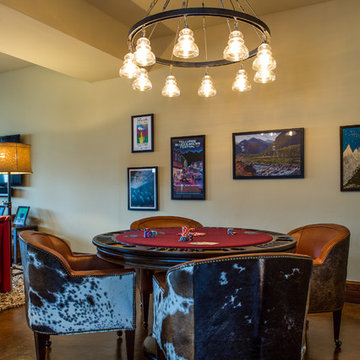
Mittelgroßer, Fernseherloser, Abgetrennter Moderner Hobbyraum ohne Kamin mit beiger Wandfarbe und Betonboden in Denver
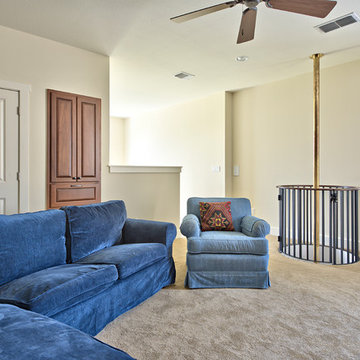
kids' retreat with fireman's pole to family game room below
Großer Hobbyraum im Loft-Stil mit beiger Wandfarbe und Teppichboden in Austin
Großer Hobbyraum im Loft-Stil mit beiger Wandfarbe und Teppichboden in Austin
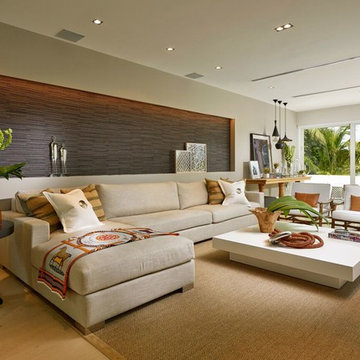
Barry Grossman
Großer, Abgetrennter Moderner Hobbyraum ohne Kamin mit grauer Wandfarbe, Marmorboden und Multimediawand in Miami
Großer, Abgetrennter Moderner Hobbyraum ohne Kamin mit grauer Wandfarbe, Marmorboden und Multimediawand in Miami
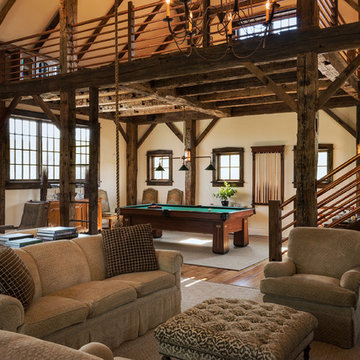
Rob Karosis
Offener Uriger Hobbyraum mit beiger Wandfarbe und braunem Holzboden in New York
Offener Uriger Hobbyraum mit beiger Wandfarbe und braunem Holzboden in New York

Step into this West Suburban home to instantly be whisked to a romantic villa tucked away in the Italian countryside. Thoughtful details like the quarry stone features, heavy beams and wrought iron harmoniously work with distressed wide-plank wood flooring to create a relaxed feeling of abondanza. Floor: 6-3/4” wide-plank Vintage French Oak Rustic Character Victorian Collection Tuscany edge medium distressed color Bronze. For more information please email us at: sales@signaturehardwoods.com

Fulfilling a vision of the future to gather an expanding family, the open home is designed for multi-generational use, while also supporting the everyday lifestyle of the two homeowners. The home is flush with natural light and expansive views of the landscape in an established Wisconsin village. Charming European homes, rich with interesting details and fine millwork, inspired the design for the Modern European Residence. The theming is rooted in historical European style, but modernized through simple architectural shapes and clean lines that steer focus to the beautifully aligned details. Ceiling beams, wallpaper treatments, rugs and furnishings create definition to each space, and fabrics and patterns stand out as visual interest and subtle additions of color. A brighter look is achieved through a clean neutral color palette of quality natural materials in warm whites and lighter woods, contrasting with color and patterned elements. The transitional background creates a modern twist on a traditional home that delivers the desired formal house with comfortable elegance.

This living room addition is open to the renovated kitchen and has generous-sized sliding doors leading to a new flagstone patio. The gas fireplace has a honed black granite surround and painted wood mantel. The ceiling is painted v-groove planking. A window seat with storage runs along the rear wall.
Photo - Jeffrey Totaro
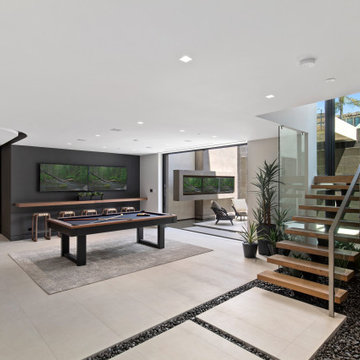
Großer, Offener Moderner Hobbyraum mit beigem Boden, bunten Wänden, Kamin und Multimediawand in San Diego

Großer, Offener Klassischer Hobbyraum mit weißer Wandfarbe, hellem Holzboden, Kamin, Kaminumrandung aus Stein, TV-Wand, beigem Boden, Kassettendecke und Wandpaneelen in Phoenix
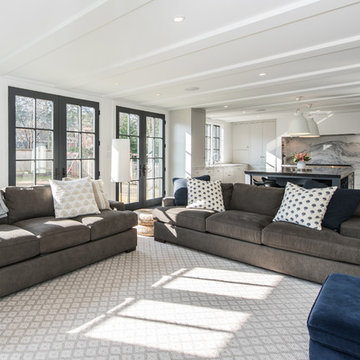
FineCraft Contractors, Inc.
Soleimani Photography
Mittelgroßer, Offener Klassischer Hobbyraum mit weißer Wandfarbe, dunklem Holzboden, Kamin, TV-Wand und braunem Boden in Washington, D.C.
Mittelgroßer, Offener Klassischer Hobbyraum mit weißer Wandfarbe, dunklem Holzboden, Kamin, TV-Wand und braunem Boden in Washington, D.C.
Hobbyraum Ideen und Design
10



