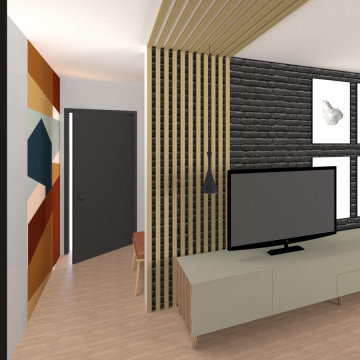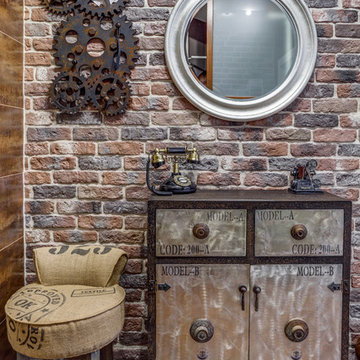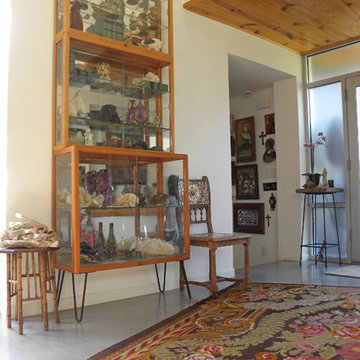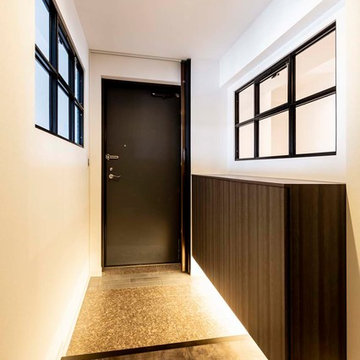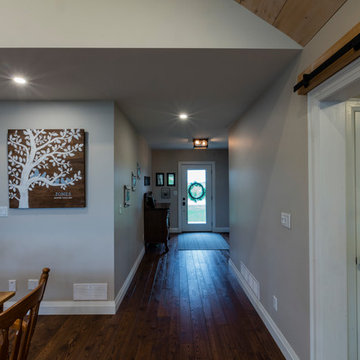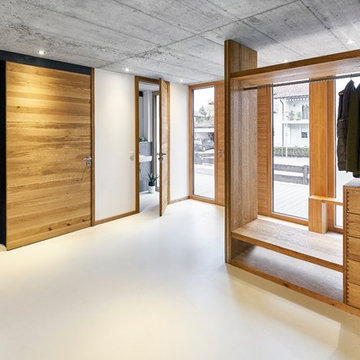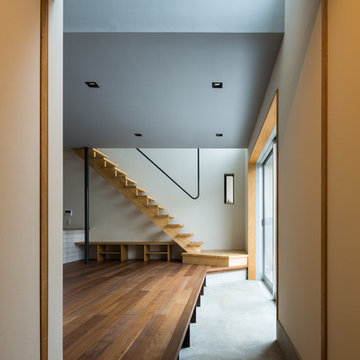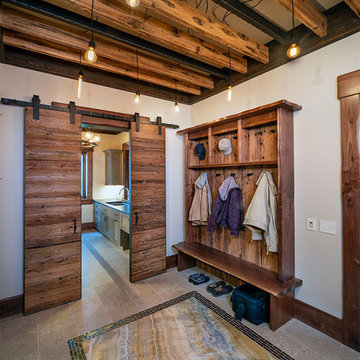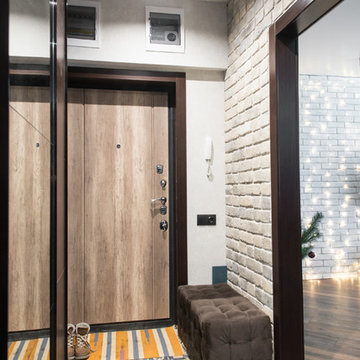Industrial Eingang Ideen und Design
Suche verfeinern:
Budget
Sortieren nach:Heute beliebt
81 – 100 von 4.741 Fotos
1 von 2
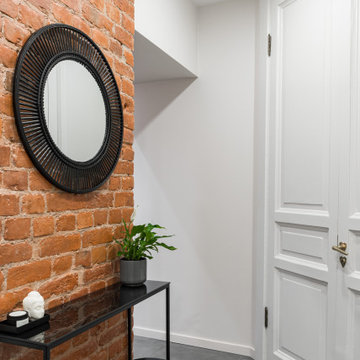
Kleiner Industrial Eingang mit Korridor, weißer Wandfarbe, Porzellan-Bodenfliesen, Einzeltür, grauer Haustür, grauem Boden und Ziegelwänden in Sankt Petersburg
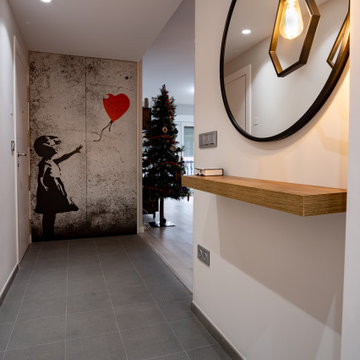
Para la entrada se han elegido elementos urbanos, que hacen de la llegada a casa una transición contínua exterior- interior. Azulejo en gris cemento con dibujo en relieve que evoca las aceras, graffiti en vinilo para armario oculto, y madera natural y hierro para el mueble recibidor son los materiales que conforman este espacio de estilo industrial- urbano que nos da la bienvenida a la casa.
Finden Sie den richtigen Experten für Ihr Projekt
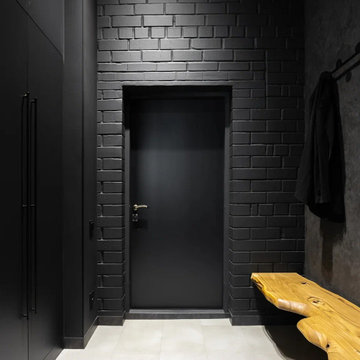
Industrial Eingang mit Korridor, schwarzer Wandfarbe, Einzeltür, schwarzer Haustür, grauem Boden und Ziegelwänden in Moskau
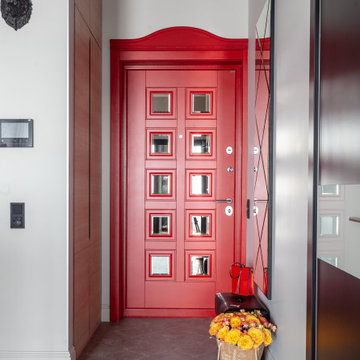
Kleine Industrial Haustür mit grauer Wandfarbe, Keramikboden, Einzeltür, roter Haustür und grauem Boden in Moskau
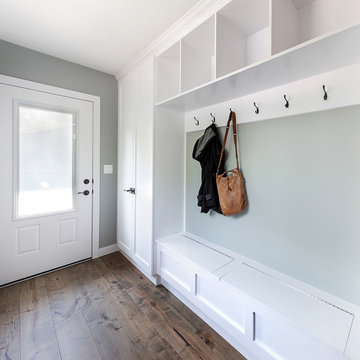
Our clients small two bedroom home was in a very popular and desirably located area of south Edmonton just off of Whyte Ave. The main floor was very partitioned and not suited for the clients' lifestyle and entertaining. They needed more functionality with a better and larger front entry and more storage/utility options. The exising living room, kitchen, and nook needed to be reconfigured to be more open and accommodating for larger gatherings. They also wanted a large garage in the back. They were interest in creating a Chelsea Market New Your City feel in their new great room. The 2nd bedroom was absorbed into a larger front entry with loads of storage options and the master bedroom was enlarged along with its closet. The existing bathroom was updated. The walls dividing the kitchen, nook, and living room were removed and a great room created. The result was fantastic and more functional living space for this young couple along with a larger and more functional garage.
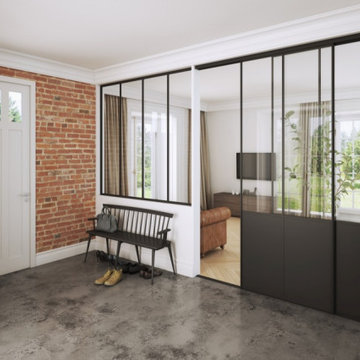
Functional & decorative internal glazing, adapted to the individual design. Acting as a divider or space separator available as sliding or hinged doors & screens. An aluminum structure in matt black or natural anode, filled with glass (transparent, frosted or coloured) or laminate panel. Provides additional light and soundproofing. Wow effect guaranteed!

Liadesign
Kleiner Industrial Eingang mit Vestibül, grüner Wandfarbe, hellem Holzboden, Einzeltür, weißer Haustür und eingelassener Decke in Mailand
Kleiner Industrial Eingang mit Vestibül, grüner Wandfarbe, hellem Holzboden, Einzeltür, weißer Haustür und eingelassener Decke in Mailand
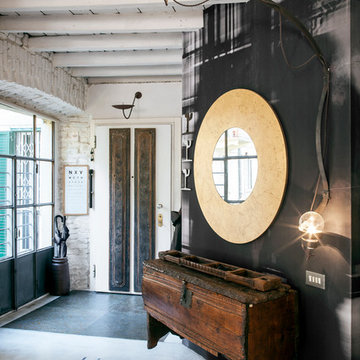
Industrial Foyer mit bunten Wänden, Betonboden, Doppeltür und weißer Haustür in Mailand
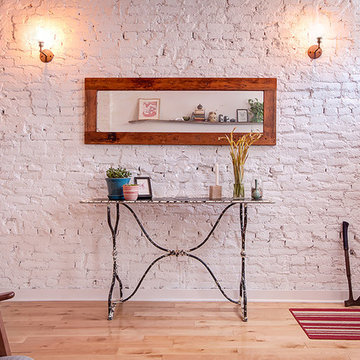
Robert Hornak Photography
Kleines Industrial Foyer mit weißer Wandfarbe, hellem Holzboden, Einzeltür und weißer Haustür in Philadelphia
Kleines Industrial Foyer mit weißer Wandfarbe, hellem Holzboden, Einzeltür und weißer Haustür in Philadelphia
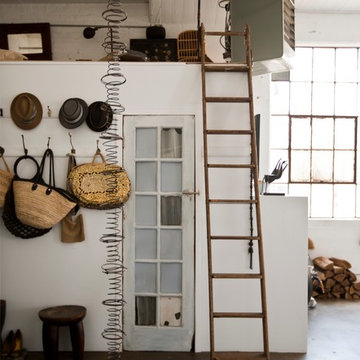
Photo: Chris Dorsey © 2013 Houzz
Design: Alina Preciado, Dar Gitane
Industrial Eingang in New York
Industrial Eingang in New York
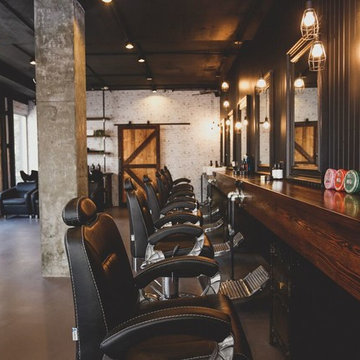
Mister Chop Shop is a men's barber located in Bondi Junction, Sydney. This new venture required a look and feel to the salon unlike it's Chop Shop predecessor. As such, we were asked to design a barbershop like no other - A timeless modern and stylish feel juxtaposed with retro elements. Using the building’s bones, the raw concrete walls and exposed brick created a dramatic, textured backdrop for the natural timber whilst enhancing the industrial feel of the steel beams, shelving and metal light fittings. Greenery and wharf rope was used to soften the space adding texture and natural elements. The soft leathers again added a dimension of both luxury and comfort whilst remaining masculine and inviting. Drawing inspiration from barbershops of yesteryear – this unique men’s enclave oozes style and sophistication whilst the period pieces give a subtle nod to the traditional barbershops of the 1950’s.
Industrial Eingang Ideen und Design
5
