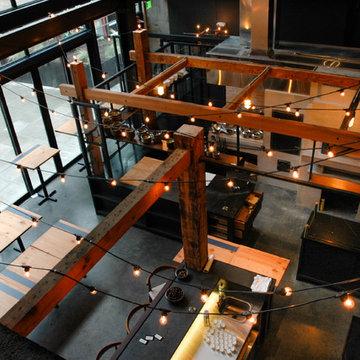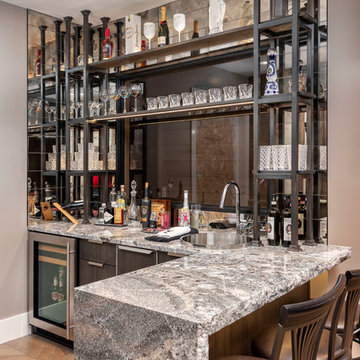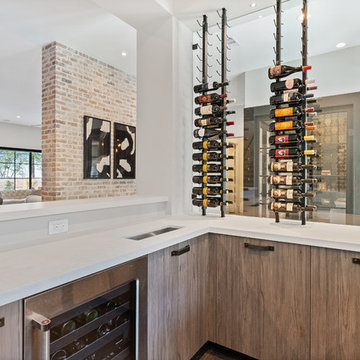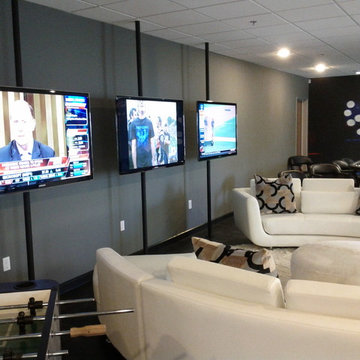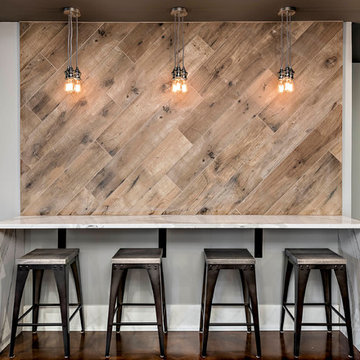Industrial Hausbar Ideen und Design
Suche verfeinern:
Budget
Sortieren nach:Heute beliebt
141 – 160 von 1.872 Fotos
1 von 2
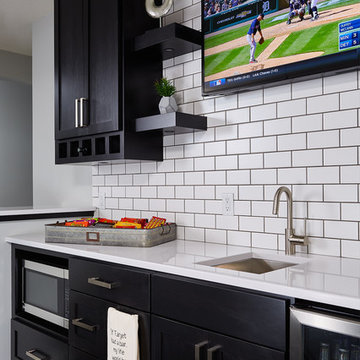
Kleine Industrial Hausbar in L-Form mit Bartresen, Unterbauwaschbecken, Schrankfronten mit vertiefter Füllung, schwarzen Schränken, Quarzit-Arbeitsplatte, Küchenrückwand in Weiß, Rückwand aus Metrofliesen, dunklem Holzboden und braunem Boden in Minneapolis
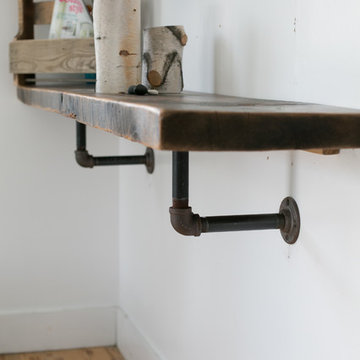
Made from 100 year old+ floor boards from our barn salvage. 2 inch thickness, lightly sanded and sealed. Industrial pipe for the supports.
These are made to order to give you the most flexibility in maximizing your space.
Email for pricing and lead times.
Finden Sie den richtigen Experten für Ihr Projekt
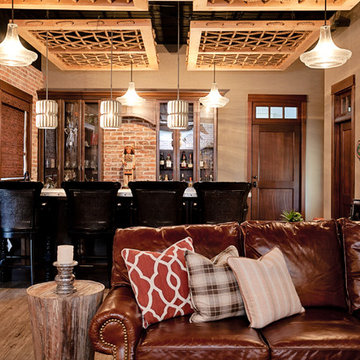
Native House Photography
A place for entertaining and relaxation. Inspired by natural and aviation. This mantuary sets the tone for leaving your worries behind.
Once a boring concrete box, this space now features brick, sandblasted texture, custom rope and wood ceiling treatments and a beautifully crafted bar adorned with a zinc bar top. The bathroom features a custom vanity, inspired by an airplane wing.
What do we love most about this space? The ceiling treatments are the perfect design to hide the exposed industrial ceiling and provide more texture and pattern throughout the space.
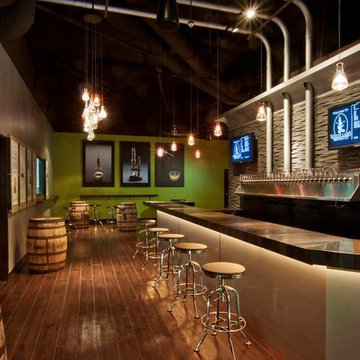
The bright green wall adds a fresh pop of color in an industrial bar area.
Interior design by SPRINGFIELD DESIGN.
www.springfielddesign.com
Geräumige Industrial Hausbar in San Diego
Geräumige Industrial Hausbar in San Diego
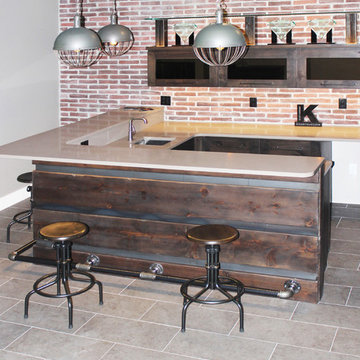
Mittelgroße Industrial Hausbar in U-Form mit Bartheke, Unterbauwaschbecken, flächenbündigen Schrankfronten, dunklen Holzschränken, Quarzit-Arbeitsplatte, Küchenrückwand in Rot, Rückwand aus Backstein, Keramikboden, grauem Boden und beiger Arbeitsplatte in Cedar Rapids
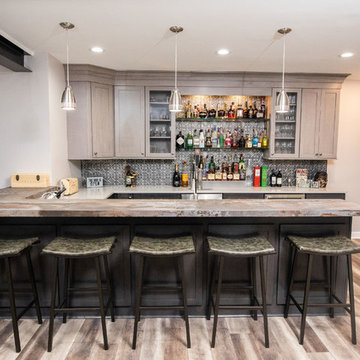
Kleine Industrial Hausbar in U-Form mit Bartheke, Unterbauwaschbecken, Schrankfronten im Shaker-Stil, hellbraunen Holzschränken, Quarzwerkstein-Arbeitsplatte, Küchenrückwand in Grau, Rückwand aus Metallfliesen, Vinylboden, braunem Boden und grauer Arbeitsplatte in Washington, D.C.
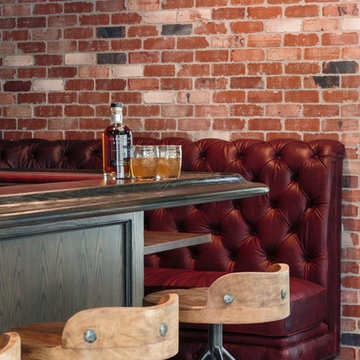
Built by Cornerstone Construction Services LLC
David Papazian Photography
Große Industrial Hausbar mit Unterbauwaschbecken, dunklen Holzschränken, Arbeitsplatte aus Holz und braunem Holzboden in Portland
Große Industrial Hausbar mit Unterbauwaschbecken, dunklen Holzschränken, Arbeitsplatte aus Holz und braunem Holzboden in Portland
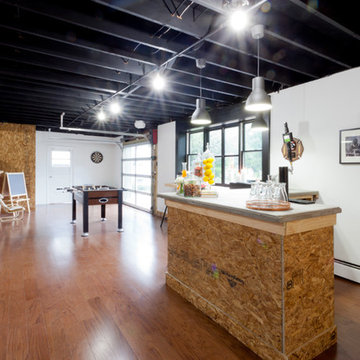
The new basement is the ultimate multi-functional space. A bar, foosball table, dartboard, and glass garage door with direct access to the back provide endless entertainment for guests; a cozy seating area with a whiteboard and pop-up television is perfect for Mike's work training sessions (or relaxing!); and a small playhouse and fun zone offer endless possibilities for the family's son, James.
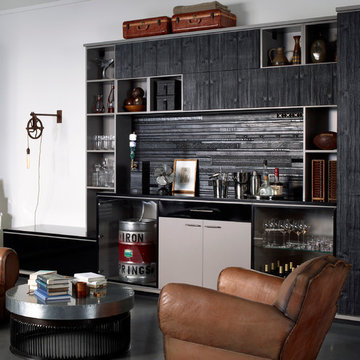
This man cave incorporates masculine design elements—and wine storage—to create a well-appointed retreat for the refined man.
• Cashmere Classic finish creates a dark, dramatic backdrop.
• Highly textured black door fronts lend a rugged look.
• The absence of hardware contributes to the sleek, monochromatic color palette.
• Black high-gloss drawer fronts offer a modern, minimalist aesthetic.
• Recycled black leather belt back panel adds masculine texture.
• Black powder-coated Aluminum frame with clear glass insert provides visible storage.
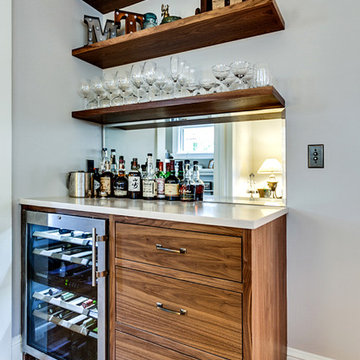
The Naekel’s have a beautiful 1911 home with the typical closed in kitchen for that era. We opening up the wall to the dining room with a new structural beam, added a half bath for the main floor and went to work on a gorgeous kitchen that was mix of a period look with modern flair touches to give them an open floor plan, perfect for entertaining and gourmet cooking.
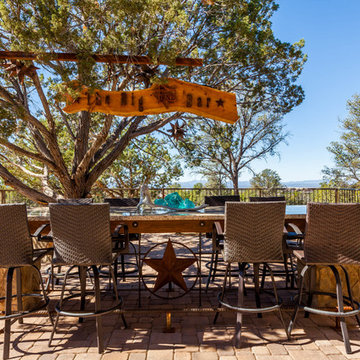
Outdoor bar The Big Texas Bar, living in AZ but had to add a touch of Texas.
Rick Brazile Photographer
Mittelgroße Industrial Hausbar mit Bartheke, Granit-Arbeitsplatte und Keramikboden in Phoenix
Mittelgroße Industrial Hausbar mit Bartheke, Granit-Arbeitsplatte und Keramikboden in Phoenix
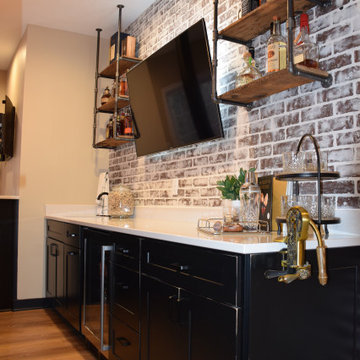
Zweizeilige, Große Industrial Hausbar mit Bartresen, Unterbauwaschbecken, Schrankfronten im Shaker-Stil, schwarzen Schränken, Quarzit-Arbeitsplatte, Küchenrückwand in Rot, Rückwand aus Backstein, hellem Holzboden, braunem Boden und weißer Arbeitsplatte in Sonstige
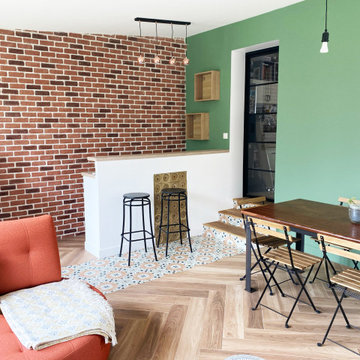
Construction d'une extension de maison de 30 m2 à Champigny-sur-Marne pour une famille qui avait besoin d'un salon.
Cette extension est composée, d'une petite cuisine d'été avec un accès au jardin, un bar sur mesure avec une cave écologique en Argile incrustée, un espace salle à manger et un espace TV.
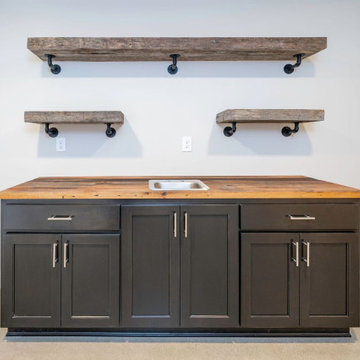
Basement wet bar
Einzeilige Industrial Hausbar mit Bartresen, Einbauwaschbecken, Schrankfronten mit vertiefter Füllung, schwarzen Schränken, Arbeitsplatte aus Holz, Betonboden, beigem Boden und brauner Arbeitsplatte in Huntington
Einzeilige Industrial Hausbar mit Bartresen, Einbauwaschbecken, Schrankfronten mit vertiefter Füllung, schwarzen Schränken, Arbeitsplatte aus Holz, Betonboden, beigem Boden und brauner Arbeitsplatte in Huntington
Industrial Hausbar Ideen und Design
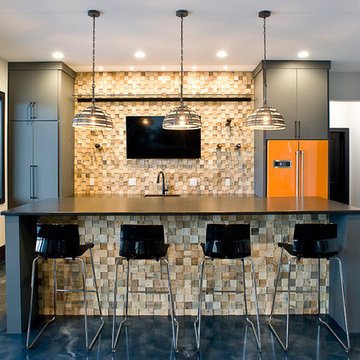
Große Industrial Hausbar mit Bartheke, Unterbauwaschbecken, flächenbündigen Schrankfronten, grauen Schränken, Quarzwerkstein-Arbeitsplatte, bunter Rückwand, Rückwand aus Holz, Betonboden, blauem Boden und schwarzer Arbeitsplatte in Sonstige
8
