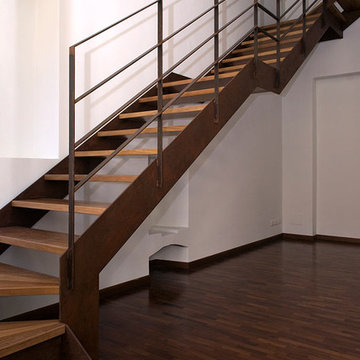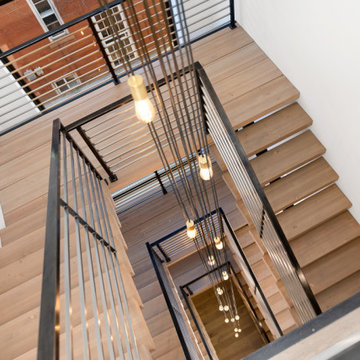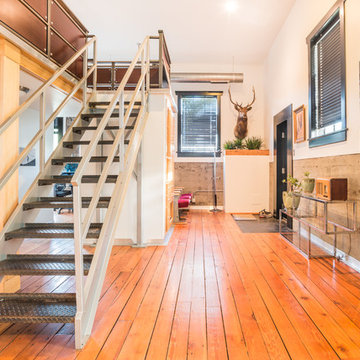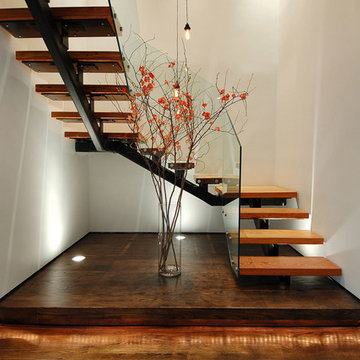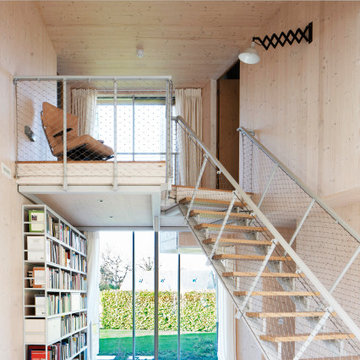Industrial Treppen Ideen und Design
Suche verfeinern:
Budget
Sortieren nach:Heute beliebt
241 – 260 von 7.422 Fotos
1 von 2
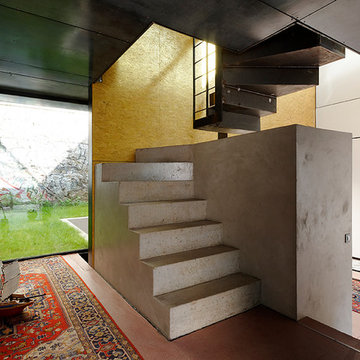
Maison contemporaine réalisée par l'architecte Emmanuel Thirad de Comme Quoi architecture. Projet extrêmement complexe en plein cœur de Paris.
Gewendelte, Mittelgroße Industrial Betontreppe mit Beton-Setzstufen in Paris
Gewendelte, Mittelgroße Industrial Betontreppe mit Beton-Setzstufen in Paris
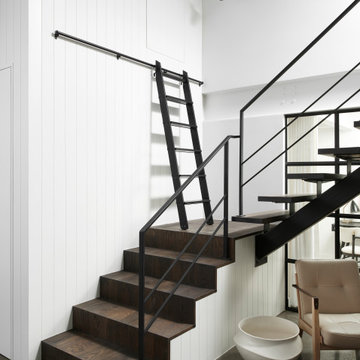
Custom wall paneling with staircase woodgrain vertically creating a continuous wood grain flowing upwards. A mobile wood matching ladder that can be removed and hung on the wall. Concrete polished floors.
Finden Sie den richtigen Experten für Ihr Projekt
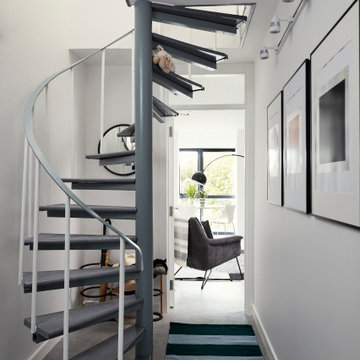
Hallway with striped runner, spiral stairs, artwork and track lighting, vinyl flooring and white walls.
Mittelgroße Industrial Treppe in Dublin
Mittelgroße Industrial Treppe in Dublin
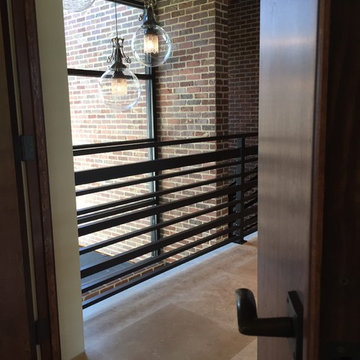
This is the landing for the staircase leading into the Master Suite of this home. This truly showcases the mixture of many elements; brick, metal, stone and wood. In the background are lighting fixtures from Designer, Nick Alain (formerly Luna Bella) which gives this space a soft glow and sparkle from the globe design.
Door Hardware provided by Ashley Norton, Urban Suite, Centaur Lever with Square Rosette, Dark Bronze Finish (Living Finish.)
Lighting provided by Nick Alain (formerly Luna Bella,) L. Welk Pendants, 14inch Globes with Crystal Bobeches.
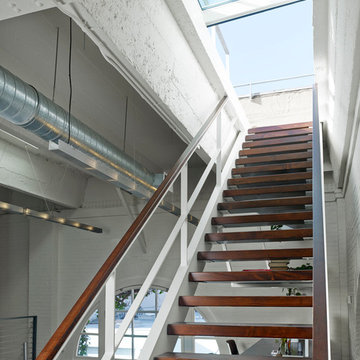
Cesar Rubio
Gerade, Große Industrial Holztreppe mit offenen Setzstufen in San Francisco
Gerade, Große Industrial Holztreppe mit offenen Setzstufen in San Francisco
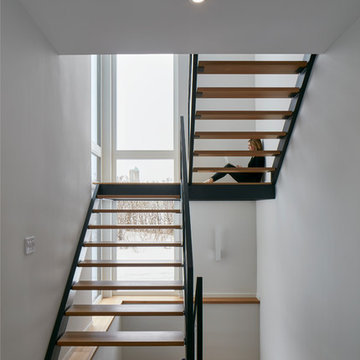
The client’s brief was to create a space reminiscent of their beloved downtown Chicago industrial loft, in a rural farm setting, while incorporating their unique collection of vintage and architectural salvage. The result is a custom designed space that blends life on the farm with an industrial sensibility.
The new house is located on approximately the same footprint as the original farm house on the property. Barely visible from the road due to the protection of conifer trees and a long driveway, the house sits on the edge of a field with views of the neighbouring 60 acre farm and creek that runs along the length of the property.
The main level open living space is conceived as a transparent social hub for viewing the landscape. Large sliding glass doors create strong visual connections with an adjacent barn on one end and a mature black walnut tree on the other.
The house is situated to optimize views, while at the same time protecting occupants from blazing summer sun and stiff winter winds. The wall to wall sliding doors on the south side of the main living space provide expansive views to the creek, and allow for breezes to flow throughout. The wrap around aluminum louvered sun shade tempers the sun.
The subdued exterior material palette is defined by horizontal wood siding, standing seam metal roofing and large format polished concrete blocks.
The interiors were driven by the owners’ desire to have a home that would properly feature their unique vintage collection, and yet have a modern open layout. Polished concrete floors and steel beams on the main level set the industrial tone and are paired with a stainless steel island counter top, backsplash and industrial range hood in the kitchen. An old drinking fountain is built-in to the mudroom millwork, carefully restored bi-parting doors frame the library entrance, and a vibrant antique stained glass panel is set into the foyer wall allowing diffused coloured light to spill into the hallway. Upstairs, refurbished claw foot tubs are situated to view the landscape.
The double height library with mezzanine serves as a prominent feature and quiet retreat for the residents. The white oak millwork exquisitely displays the homeowners’ vast collection of books and manuscripts. The material palette is complemented by steel counter tops, stainless steel ladder hardware and matte black metal mezzanine guards. The stairs carry the same language, with white oak open risers and stainless steel woven wire mesh panels set into a matte black steel frame.
The overall effect is a truly sublime blend of an industrial modern aesthetic punctuated by personal elements of the owners’ storied life.
Photography: James Brittain
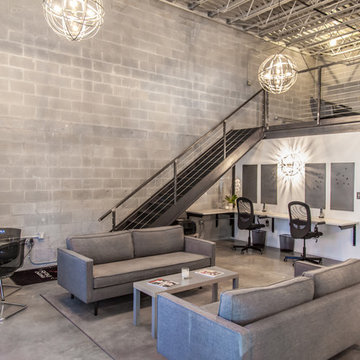
Photo By Gannon
Industrial Metalltreppe mit Metall-Setzstufen und Drahtgeländer in Atlanta
Industrial Metalltreppe mit Metall-Setzstufen und Drahtgeländer in Atlanta
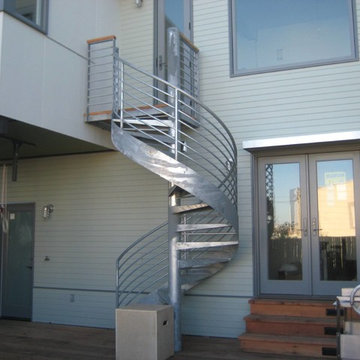
Große Industrial Treppe mit offenen Setzstufen und Stahlgeländer in San Francisco
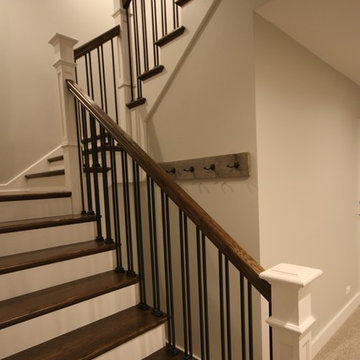
Große Industrial Holztreppe in U-Form mit gebeizten Holz-Setzstufen und Stahlgeländer in Chicago
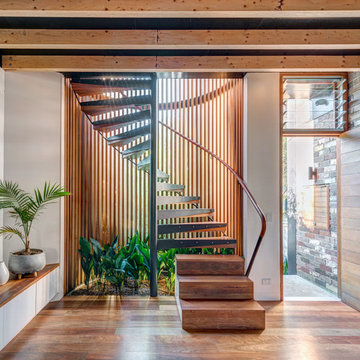
Murray Fredericks
Mittelgroße Industrial Treppe mit offenen Setzstufen in Sydney
Mittelgroße Industrial Treppe mit offenen Setzstufen in Sydney
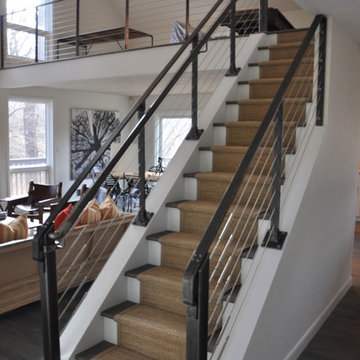
Will Calhoun
Gerade, Mittelgroße Industrial Holztreppe mit gebeizten Holz-Setzstufen in New York
Gerade, Mittelgroße Industrial Holztreppe mit gebeizten Holz-Setzstufen in New York
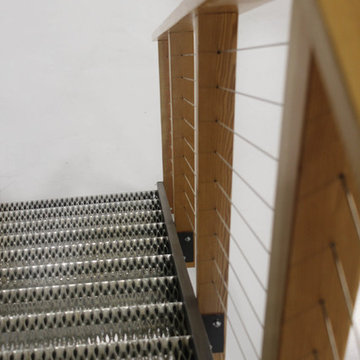
Latitude 64 Photography
Kleine Industrial Treppe mit Metall-Setzstufen in Sonstige
Kleine Industrial Treppe mit Metall-Setzstufen in Sonstige
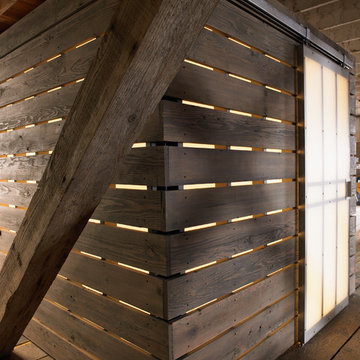
chadbourne + doss architects have designed a washroom in the historic Alderbrook Station Netshed. The exterior gapped boards are inspired by cracks of light in the netshed's historic board and batten siding that shrink and grow depending on the season.
Exterior corner photo by Tom Barwick

oscarono
Mittelgroße Industrial Metalltreppe in U-Form mit Metall-Setzstufen, Stahlgeländer und Holzwänden in Paris
Mittelgroße Industrial Metalltreppe in U-Form mit Metall-Setzstufen, Stahlgeländer und Holzwänden in Paris
Industrial Treppen Ideen und Design
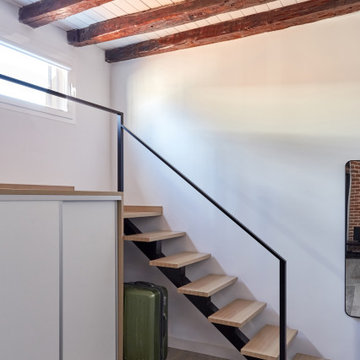
Esta vivienda de reducidas dimensiones (30 m2) ubicada en el corazón de Madrid, cumple a la perfección con todos los espacios necesarios de un vivienda, ayudada a su vez por su gran altura con un gran marcado estilo industrial.
13
