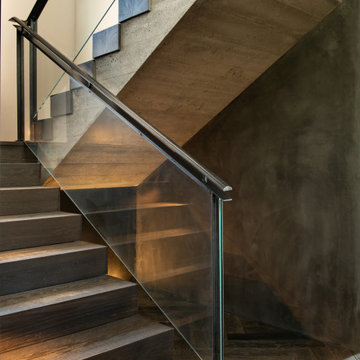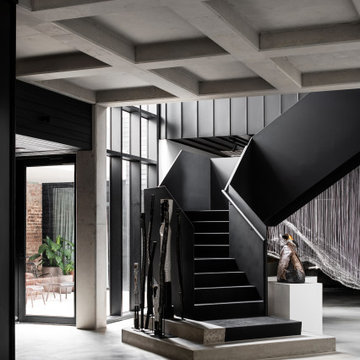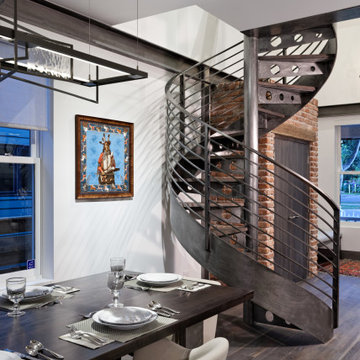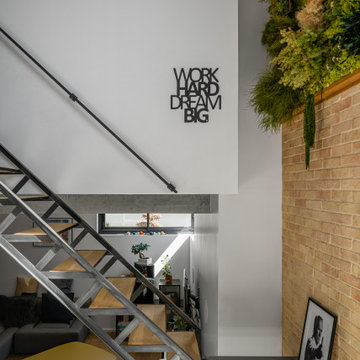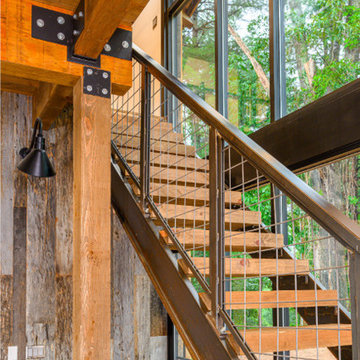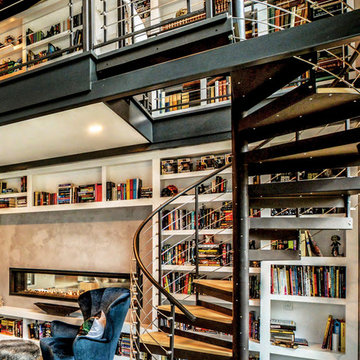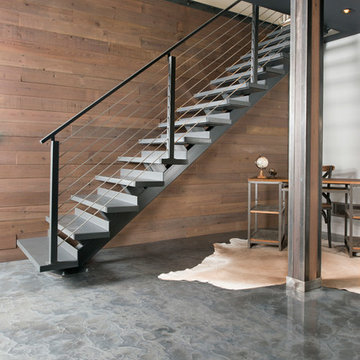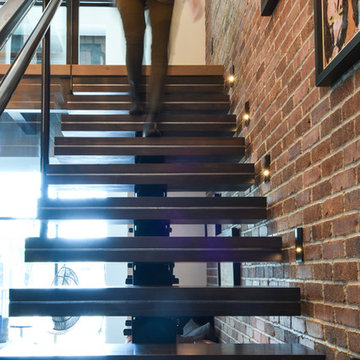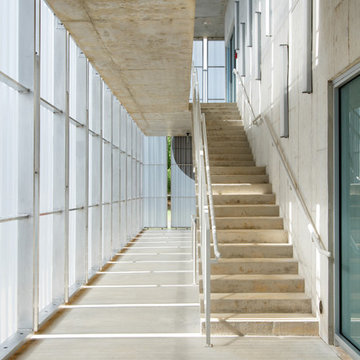Industrial Treppen Ideen und Design
Suche verfeinern:
Budget
Sortieren nach:Heute beliebt
21 – 40 von 7.419 Fotos
1 von 2

A modern form that plays on the space and features within this Coppin Street residence. Black steel treads and balustrade are complimented with a handmade European Oak handrail. Complete with a bold European Oak feature steps.
Finden Sie den richtigen Experten für Ihr Projekt

a channel glass wall at floating stair system greets visitors at the formal entry to the main living and gathering space beyond
Schwebende, Mittelgroße Industrial Treppe mit offenen Setzstufen in Orange County
Schwebende, Mittelgroße Industrial Treppe mit offenen Setzstufen in Orange County
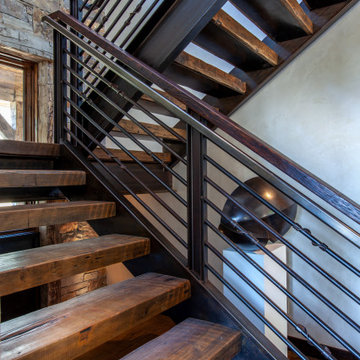
Große Industrial Holztreppe in U-Form mit offenen Setzstufen und Stahlgeländer in Denver
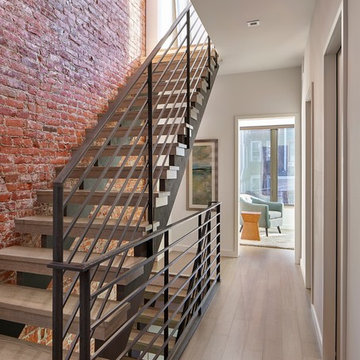
Gerade, Mittelgroße Industrial Holztreppe mit offenen Setzstufen und Stahlgeländer in Philadelphia

Located in a historic building once used as a warehouse. The 12,000 square foot residential conversion is designed to support the historical with the modern. The living areas and roof fabrication were intended to allow for a seamless shift between indoor and outdoor. The exterior view opens for a grand scene over the Mississippi River and the Memphis skyline. The primary objective of the plan was to unite the different spaces in a meaningful way; from the custom designed lower level wine room, to the entry foyer, to the two-story library and mezzanine. These elements are orchestrated around a bright white central atrium and staircase, an ideal backdrop to the client’s evolving art collection.
Greg Boudouin, Interiors
Alyssa Rosenheck: Photos
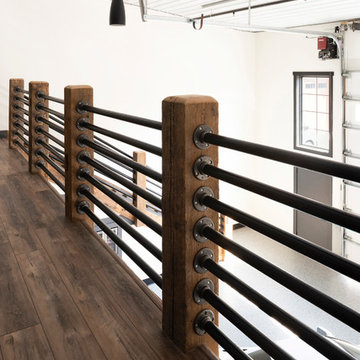
Gerade, Mittelgroße Industrial Treppe mit Holz-Setzstufen und Stahlgeländer in Minneapolis
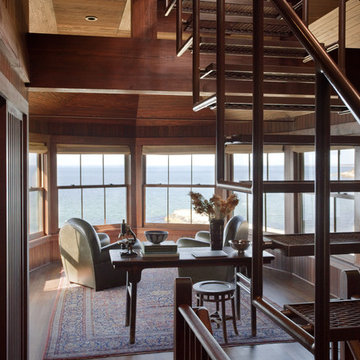
This project included extensive modernization and an updated HVAC system for use as a four-season retreat. Notable features of the renovated home include millwork walls and ceilings and a delicate suspended metal stair that rises to a viewing deck facing the ocean.
Design: Lynn Hopkins Architect and C & J Katz Studio
Photography: Eric Roth Photography
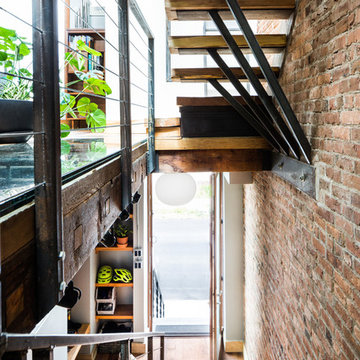
Gut renovation of 1880's townhouse. New vertical circulation and dramatic rooftop skylight bring light deep in to the middle of the house. A new stair to roof and roof deck complete the light-filled vertical volume. Programmatically, the house was flipped: private spaces and bedrooms are on lower floors, and the open plan Living Room, Dining Room, and Kitchen is located on the 3rd floor to take advantage of the high ceiling and beautiful views. A new oversized front window on 3rd floor provides stunning views across New York Harbor to Lower Manhattan.
The renovation also included many sustainable and resilient features, such as the mechanical systems were moved to the roof, radiant floor heating, triple glazed windows, reclaimed timber framing, and lots of daylighting.
All photos: Lesley Unruh http://www.unruhphoto.com/
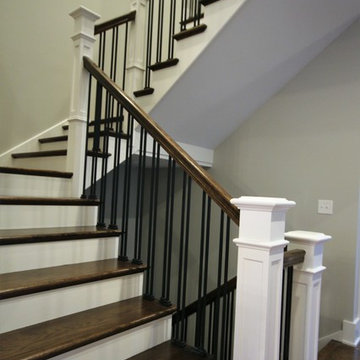
Große Industrial Holztreppe in U-Form mit gebeizten Holz-Setzstufen und Stahlgeländer in Chicago
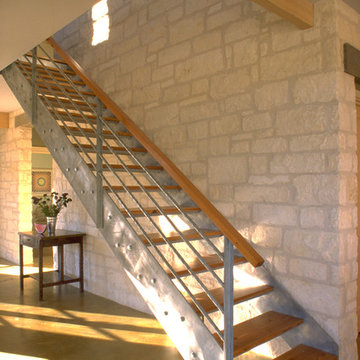
This house and guest house design fits the rolling Hill Country site it commands along the Blanco River in Texas. The somewhat triangular shape of the site grows wider towards the limestone-based river that arcs through the hills.
Every space in the house naturally wanted a view of the river and the forest hills beyond. To achieve this, the house arcs to fit the site, expanding the view and personalizing each space's relationship to the water and woods, as each view is slightly different.
Materials and colors in the house reflect the site: limestone, olive (which matches the water!) stained concrete floors, wood of reminiscent of the woods, and the complementary silvery permanence of galvanized steel.
The 3-layered complex (rendered in stone+metal+glass) is approached downhill from the west through a break in a limestone wall between the main house and the guest house. Upon crossing this threshold, visitors are drawn into the mutually compatible relationship between building and site,
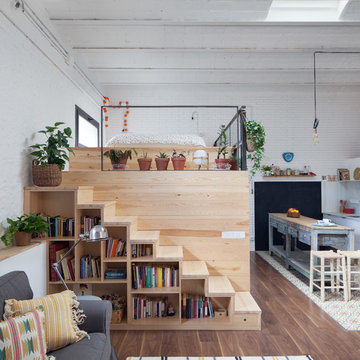
Interiorista: Desirée García Paredes
Fotógrafa: Yanina Mazzei
Constructora: Carmarefor s.l.
Mittelgroße Industrial Treppe in Barcelona
Mittelgroße Industrial Treppe in Barcelona
Industrial Treppen Ideen und Design
2
