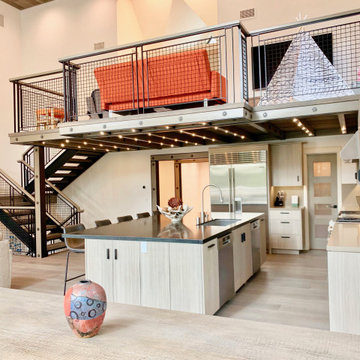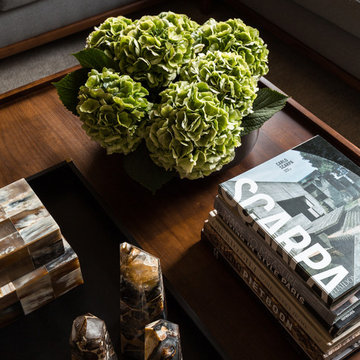Industrial Wohnideen

Offene, Einzeilige, Mittelgroße Industrial Küche mit flächenbündigen Schrankfronten, grauen Schränken, Quarzwerkstein-Arbeitsplatte, Rückwand aus Marmor, Küchengeräten aus Edelstahl, Porzellan-Bodenfliesen, zwei Kücheninseln, grauem Boden und weißer Arbeitsplatte in Minneapolis
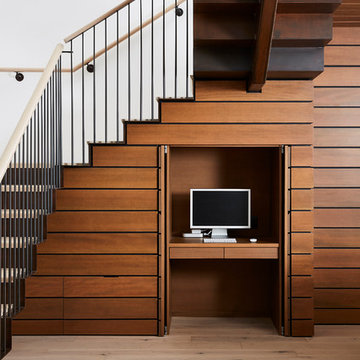
Kleines Industrial Arbeitszimmer ohne Kamin mit Arbeitsplatz, hellem Holzboden, Einbau-Schreibtisch und beigem Boden in Minneapolis
Finden Sie den richtigen Experten für Ihr Projekt
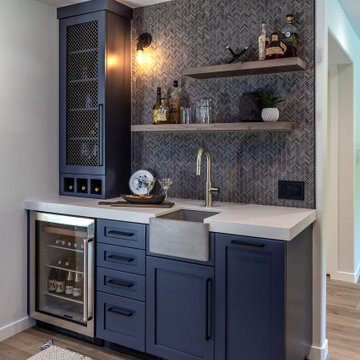
Große Industrial Wohnküche in L-Form mit Unterbauwaschbecken, Schrankfronten im Shaker-Stil, schwarzen Schränken, Granit-Arbeitsplatte, Rückwand aus Stein, Küchengeräten aus Edelstahl, Laminat, Kücheninsel, braunem Boden und schwarzer Arbeitsplatte in San Francisco

This striking space blends modern, classic and industrial touches to create an eclectic and homely feel.
The cabinets are a mixture of flat and panelled doors in grey tones, whilst the mobile island is in contrasting graphite and oak. There is a lot of flexible storage in the space with a multitude of drawers replacing wall cabinets, and all areas are clearly separated in to zones- including a dedicated space for storing all food, fresh, frozen and ambient.
The home owner was not afraid to take risks, and the overall look is contemporary but timeless with a touch of fun thrown in!

Beautiful leathered Caesarstone Pebble Honed – 4030H countertops and backsplash.
Inset cabinets by Walker Woodworking.
Hardware: Jeffrey Alexander Anwick Series – Brushed Pewter
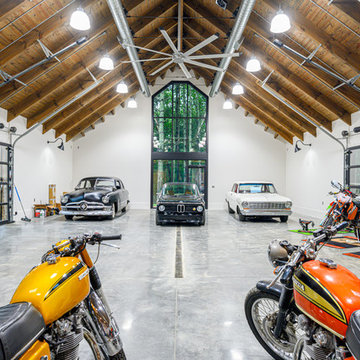
Freistehende, Geräumige Industrial Garage als Arbeitsplatz, Studio oder Werkraum in Sonstige
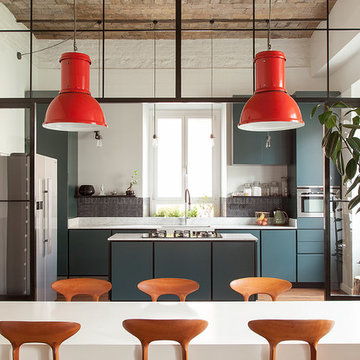
una grande vetrata in ferro brunito divide la cucina dall'area salotto. La cucina è stata disegnata e fatta realizzare su misura da un artigiano.
Zweizeilige Industrial Küche mit flächenbündigen Schrankfronten, blauen Schränken, braunem Holzboden, Kücheninsel, braunem Boden und weißer Arbeitsplatte in Rom
Zweizeilige Industrial Küche mit flächenbündigen Schrankfronten, blauen Schränken, braunem Holzboden, Kücheninsel, braunem Boden und weißer Arbeitsplatte in Rom
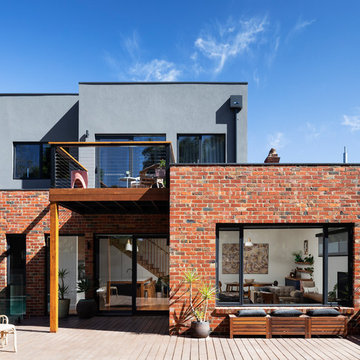
Zweistöckiges Industrial Einfamilienhaus mit Mix-Fassade, bunter Fassadenfarbe und Flachdach in Melbourne

Offene, Einzeilige, Mittelgroße Industrial Küche mit flächenbündigen Schrankfronten, Kücheninsel, braunem Boden, grauer Arbeitsplatte, Waschbecken, braunen Schränken, Mineralwerkstoff-Arbeitsplatte, Küchenrückwand in Weiß, Rückwand aus Porzellanfliesen, Elektrogeräten mit Frontblende und hellem Holzboden in Vancouver

Großer Industrial Eingang mit Korridor, grauer Wandfarbe, Keramikboden, Einzeltür, hellbrauner Holzhaustür und grauem Boden in Tokio

Architecture: Justin Humphrey Architect
Photography: Andy Macpherson
Einstöckiges Industrial Einfamilienhaus mit Mix-Fassade, brauner Fassadenfarbe und Flachdach
Einstöckiges Industrial Einfamilienhaus mit Mix-Fassade, brauner Fassadenfarbe und Flachdach
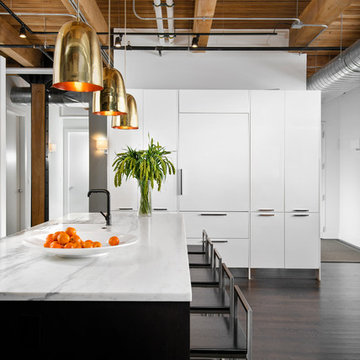
Dresner Design possesses the expertise to design cutting edge, cost-effective kitchens, baths and closets for developer’s multi-unit projects. They were recently part of the design team for The Ronsley, River North's best new luxury condominium development.
This former industrial timber loft building was transformed into an incredible 41-unit building, and Dresner Design was hired to design both the kitchens and baths using Italian cabinetry from Stosa Cucine.
Challenges:
All the units were the same but with varying configurations. The goal was to make all the units feel and look the same but each of the layouts was different- making 30 layouts in all.
Concept:
The kitchens and baths were designed to be sleek and modern, blending in with the loft style. The kitchen islands fabricated with wood compliments the wood ceilings and beams typical of loft living. White kitchens are always timeless and the Ronsley used the most beautiful and high-end cabinetry made of 100% lacquer.
Photography by Jim Tschetter

Living Room in Winter
Großes Industrial Wohnzimmer mit weißer Wandfarbe, Betonboden, Kamin, Kaminumrandung aus Stein und braunem Boden in Denver
Großes Industrial Wohnzimmer mit weißer Wandfarbe, Betonboden, Kamin, Kaminumrandung aus Stein und braunem Boden in Denver

Le ante telaio acciaio dei pensili sono personalizzate e personalizzabili ogni giorno grazie alle superfici “effetto lavagna”. Da un progetto Diesel, nasce “Air conduit two”, cappa camino di aspirazione con finitura drip metal. Esclusiva finitura tempera Indigo per le ante legno laccate a poro aperto. L’effetto rimanda al “denim wash”.
The steel frame doors of the wall units can be customised afresh every day thanks to the “blackboard slate effect” surfaces. “Air conduit two”, a ducted chimney hood with drip metal finish, has been created to a Diesel design. Exclusive Indigo tempera finish for the open-pore lacquered wood doors. The effect is similar to washed denim.
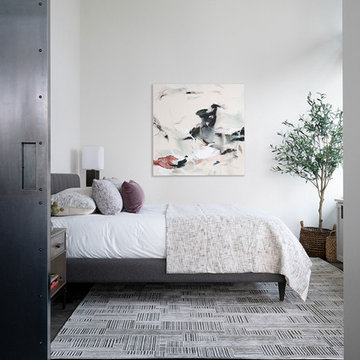
Master Bedroom of an Industrial Condominium.
Photography: Kort Havens
Mittelgroßes Industrial Hauptschlafzimmer ohne Kamin mit weißer Wandfarbe und dunklem Holzboden in Seattle
Mittelgroßes Industrial Hauptschlafzimmer ohne Kamin mit weißer Wandfarbe und dunklem Holzboden in Seattle
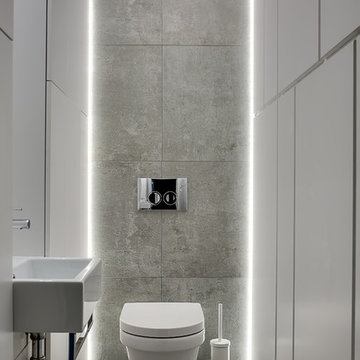
Industrial Gästetoilette mit Wandtoilette, Wandwaschbecken und grauem Boden in Moskau
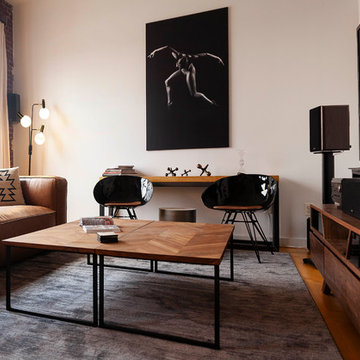
Kleines, Repräsentatives, Offenes Industrial Wohnzimmer ohne Kamin mit weißer Wandfarbe, braunem Holzboden, freistehendem TV und braunem Boden in Philadelphia
Industrial Wohnideen
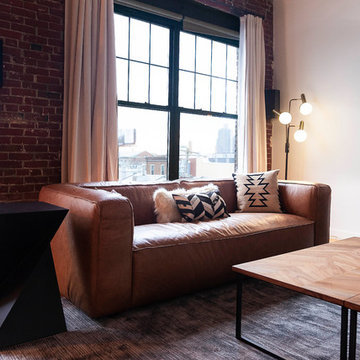
Kleines, Repräsentatives, Offenes Industrial Wohnzimmer ohne Kamin mit weißer Wandfarbe, braunem Holzboden, freistehendem TV und braunem Boden in Philadelphia
57



















