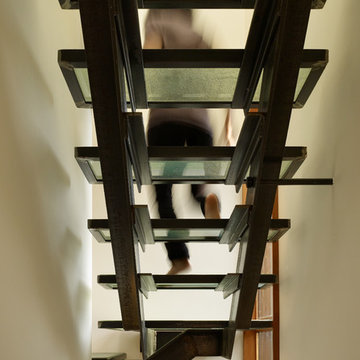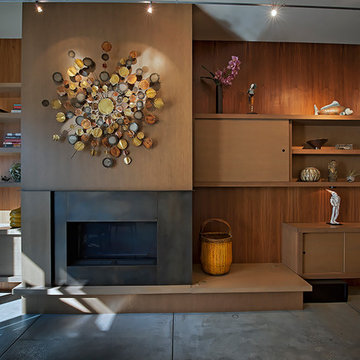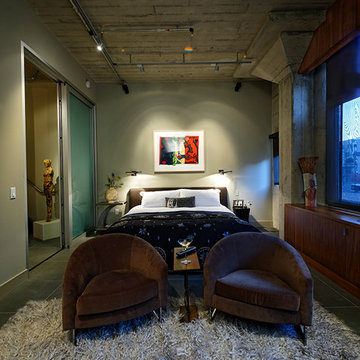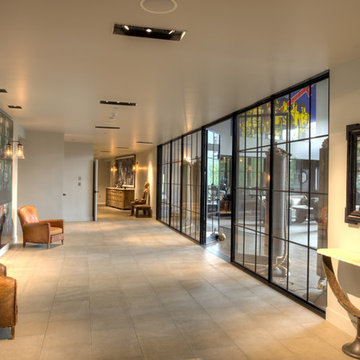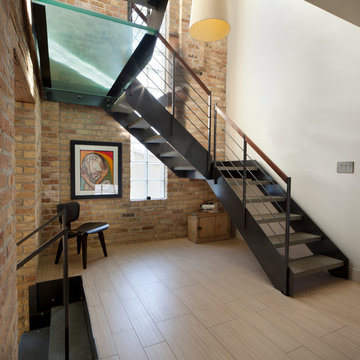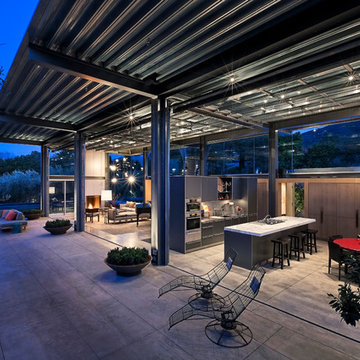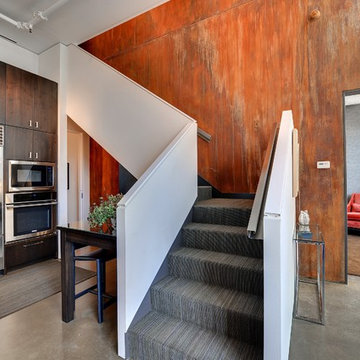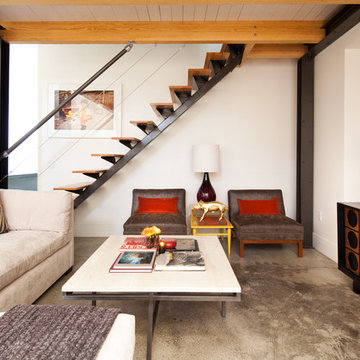Industrial Wohnideen
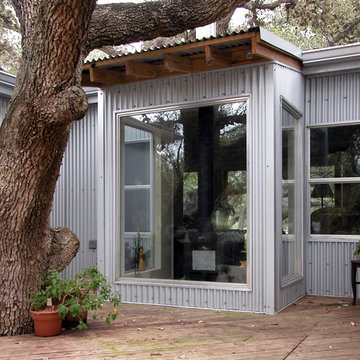
We added a rear deck around the oak tree for outdoor living and dining with access from the living, dining, and bedrooms.
PHOTO: Ignacio Salas-Humara
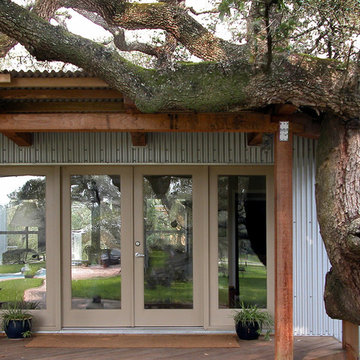
When the cedar column line got to the existing oak tree, we built around it.
PHOTO: Ignacio Salas-Humara
Industrial Eingang in Austin
Industrial Eingang in Austin
Finden Sie den richtigen Experten für Ihr Projekt
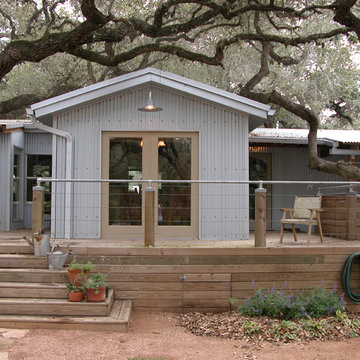
Rear of house showing dining room and new wood deck and stairs. The railing is stainless steel cable with galvanized pipe handrails.
PHOTO: Ignacio Salas-Humara
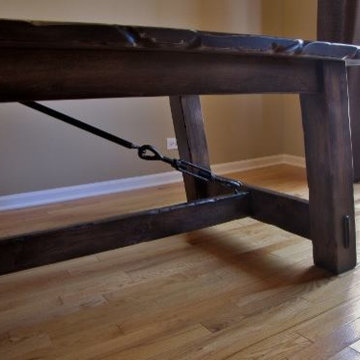
...42x96 Grand Table design with angled legs, crossbrace and metal turnbuckles, distress level 2-3 with heavy random rounding, finished in a tobacco stain with a satin finish, Black shadowing effect, constructed in all solid character hickory.
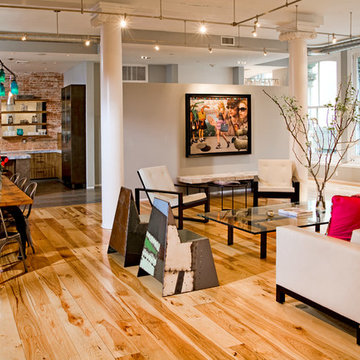
Location: New York, NY, USA
A beautiful loft in a former Industrial Building in Tribeca. We used many re-claimed and salvaged items to complement the architecture and original purpose of the building.
Photograbed by: Randl Bye
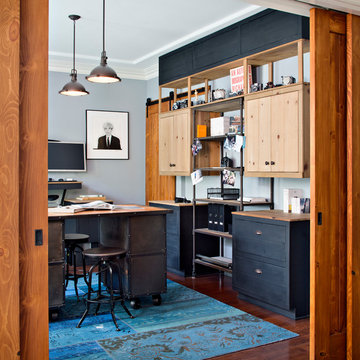
This successful sport photographer needed his dining room converted into a home office. Every furniture piece was custom to accommodate his needs, especially his height (6'8"). The industrial island has side cabinets for his cameras for easy access on-the-go. It is also open in the center to accommodate a collaborate work space. The cabinets are custom designed to allow for the sliding door to sneak through it without much attention. The standing height custom desk top is affixed to the wall to allow the client to enjoy standing or leaning on his stand-up chair instead of having to sit all day. Finally, this take on the industrial style is bold and in-your-face, just like the client.
Photo courtesy of Chipper Hatter: www.chipperhatter.com
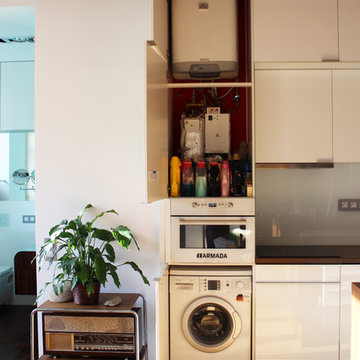
Photo: Martin Hulala © 2013 Houzz
http://www.houzz.com/ideabooks/10739090/list/My-Houzz--DIY-Love-Pays-Off-in-a-Small-Prague-Apartment
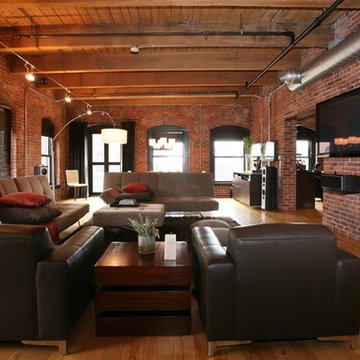
Living Room
Offenes Industrial Wohnzimmer mit roter Wandfarbe, braunem Holzboden und TV-Wand in Boston
Offenes Industrial Wohnzimmer mit roter Wandfarbe, braunem Holzboden und TV-Wand in Boston
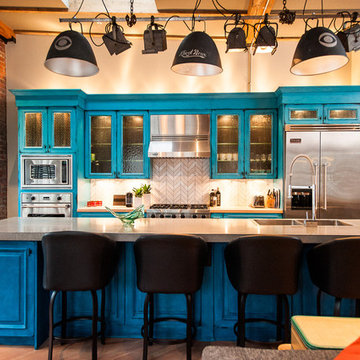
Beyond Beige Interior Design,
www.beyondbeige.com
Ph: 604-876-3800
Randal Kurt Photography,
Craftwork Construction,
Scott Landon Antiques,
Edgewater Studio.
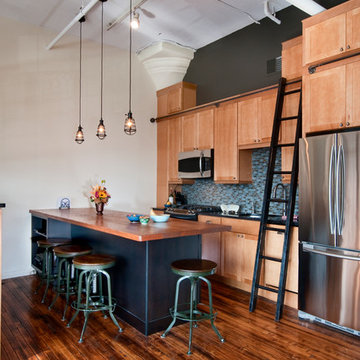
This kitchen is has many uses and has "lofty goals". It is a kitchen, and office with full computer cabinetry, a storage space with ladder/rail access, and a conference table. It also provides a break from the kitchen to the sleeping area.
Fred Forbes Photogroupe
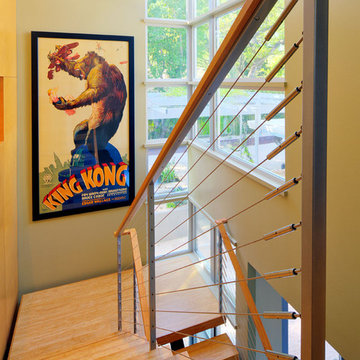
Custom Sleekline CableRail in Custom Fabricated Frames
CG&S Design-Build, Austin, TX
Jonathan Jackson Photographer
Industrial Treppe in Austin
Industrial Treppe in Austin
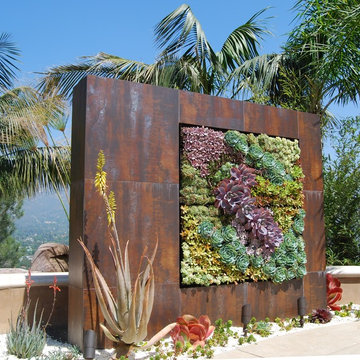
This is a custom designed succulent wall.
This striking green wall is a site specific landscape that incorporates a variety of plants with contrasting color, texture, and form.
It has a built-in irrigation system which means literally minimal maintenance for the homeowner.
Industrial Wohnideen
58



















