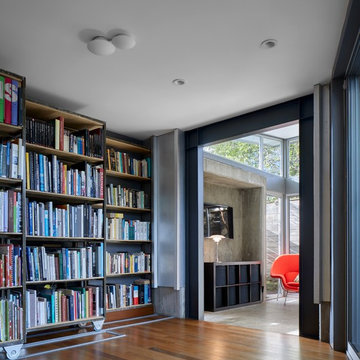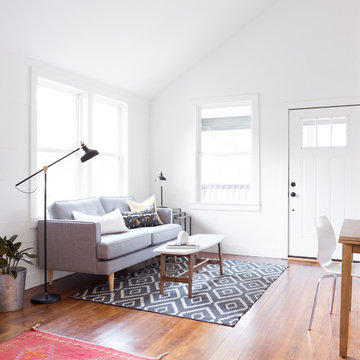Kleine Wohnzimmer Ideen und Design
Suche verfeinern:
Budget
Sortieren nach:Heute beliebt
121 – 140 von 53.769 Fotos
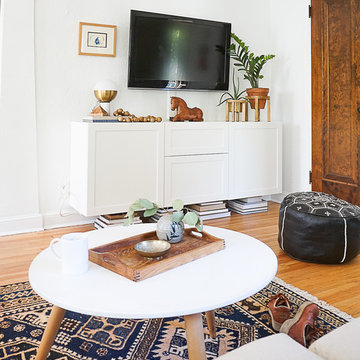
This project was a styling collaboration with Erin Francois of the blog Francois Et Moi. We wanted to showcase the simple steps to successfully styling your media console, using budget friendly items. All of these accessories (with the exception of the lamp) where pieces found at the thrift store.
Photo Credit: Erin Francois
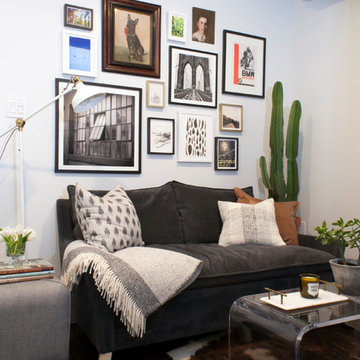
Kleines Modernes Wohnzimmer mit weißer Wandfarbe, dunklem Holzboden und braunem Boden in Philadelphia
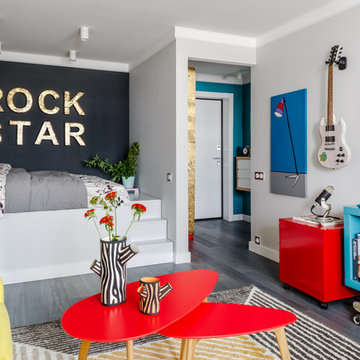
Планировочное решение: Миловзорова Наталья
Концепция: Миловзорова Наталья
Визуализация: Мовляйко Роман
Рабочая документация: Миловзорова Наталья, Царевская Ольга
Спецификация и смета: Царевская Ольга
Закупки: Миловзорова Наталья, Царевская Ольга
Авторский надзор: Миловзорова Наталья, Царевская Ольга
Фотограф: Лоскутов Михаил
Стиль: Соболева Дарья
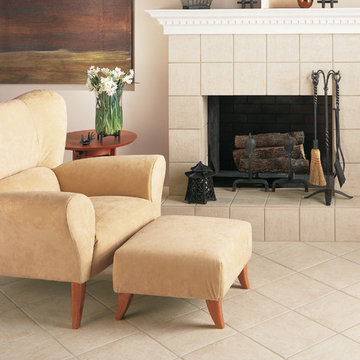
Kleines, Repräsentatives, Fernseherloses, Offenes Klassisches Wohnzimmer mit beiger Wandfarbe, Keramikboden, Kamin, gefliester Kaminumrandung und beigem Boden in Sonstige
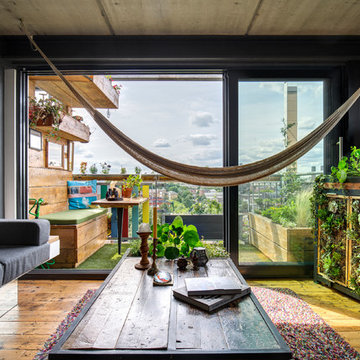
Our client moved into a modern apartment in South East London with a desire to warm it up and bring the outside in. We set about transforming the space into a lush, rustic, rural sanctuary with an industrial twist.
We stripped the ceilings and wall back to their natural substrate, which revealed textured concrete and beautiful steel beams. We replaced the carpet with richly toned reclaimed pine and introduced a range of bespoke storage to maximise the use of the space. Finally, the apartment was filled with plants, including planters and living walls, to complete the "outside inside" feel.
Photography by Adam Letch - www.adamletch.com
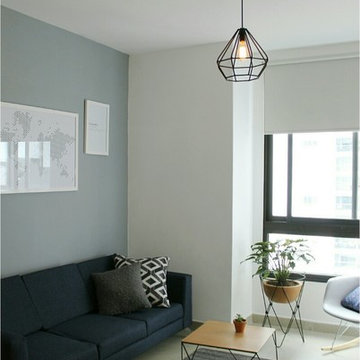
Manila MX
Kleines, Abgetrenntes Nordisches Wohnzimmer mit grauer Wandfarbe, Keramikboden, Multimediawand und beigem Boden in Mexiko Stadt
Kleines, Abgetrenntes Nordisches Wohnzimmer mit grauer Wandfarbe, Keramikboden, Multimediawand und beigem Boden in Mexiko Stadt
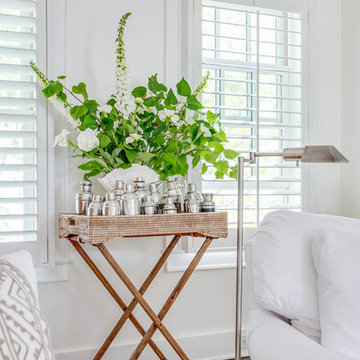
The Living Room of a little cottage nestled into a picturesque Vermont village.
Photo: Greg Premru
Kleines, Abgetrenntes Shabby-Chic Wohnzimmer mit weißer Wandfarbe, braunem Holzboden und braunem Boden in Boston
Kleines, Abgetrenntes Shabby-Chic Wohnzimmer mit weißer Wandfarbe, braunem Holzboden und braunem Boden in Boston
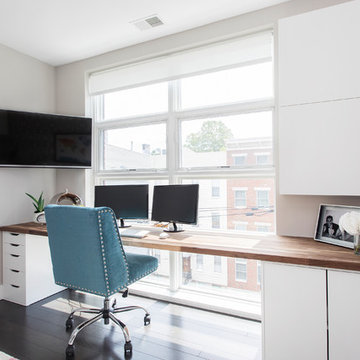
Jessica Brown
Kleines, Abgetrenntes Klassisches Wohnzimmer ohne Kamin mit grauer Wandfarbe, dunklem Holzboden, TV-Wand und braunem Boden in New York
Kleines, Abgetrenntes Klassisches Wohnzimmer ohne Kamin mit grauer Wandfarbe, dunklem Holzboden, TV-Wand und braunem Boden in New York
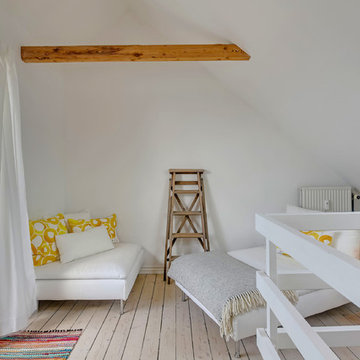
Kleines Skandinavisches Wohnzimmer im Loft-Stil mit weißer Wandfarbe und hellem Holzboden in Aalborg
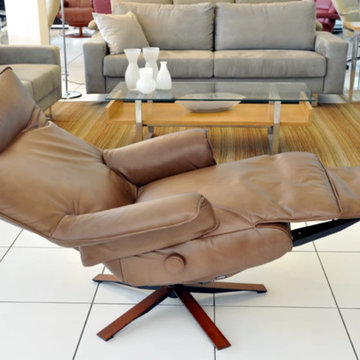
Recliners.LA is a leading distributor of high quality motion, sleeping & reclining furniture and home entertainment furniture. Check out our Lafer Furniture Collection.
Come visit a showroom in Los Angeles and Orange County today or visit us online at https://goo.gl/7Pbnco. (Recliners.LA)
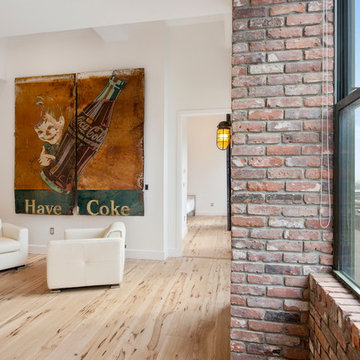
Kleines, Fernseherloses, Offenes Modernes Wohnzimmer mit Hausbar, Sperrholzboden, Kaminumrandung aus Backstein, braunem Boden und weißer Wandfarbe in New York
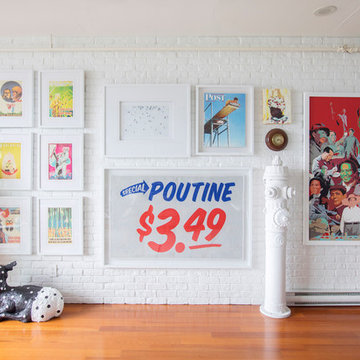
Photo Credits: Janis Nicolay
Kleines Stilmix Wohnzimmer im Loft-Stil mit weißer Wandfarbe, braunem Holzboden und braunem Boden in Sonstige
Kleines Stilmix Wohnzimmer im Loft-Stil mit weißer Wandfarbe, braunem Holzboden und braunem Boden in Sonstige
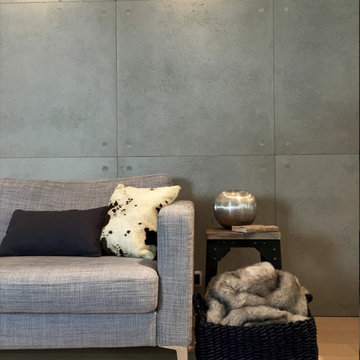
Kleines Modernes Wohnzimmer ohne Kamin, im Loft-Stil mit grauer Wandfarbe, hellem Holzboden, TV-Wand und weißem Boden in New York
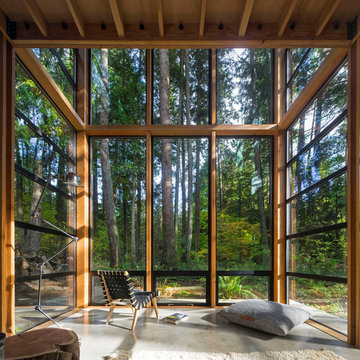
Images by Nic LeHoux
Designed as a home and studio for a photographer and his young family, Lightbox is located on a peninsula that extends south from British Columbia across the border to Point Roberts. The densely forested site lies beside a 180-acre park that overlooks the Strait of Georgia, the San Juan Islands and the Puget Sound.
Having experienced the world from under a black focusing cloth and large format camera lens, the photographer has a special fondness for simplicity and an appreciation of unique, genuine and well-crafted details.
The home was made decidedly modest, in size and means, with a building skin utilizing simple materials in a straightforward yet innovative configuration. The result is a structure crafted from affordable and common materials such as exposed wood two-bys that form the structural frame and directly support a prefabricated aluminum window system of standard glazing units uniformly sized to reduce the complexity and overall cost.
Accessed from the west on a sloped boardwalk that bisects its two contrasting forms, the house sits lightly on the land above the forest floor.
A south facing two-story glassy cage for living captures the sun and view as it celebrates the interplay of light and shadow in the forest. To the north, stairs are contained in a thin wooden box stained black with a traditional Finnish pine tar coating. Narrow apertures in the otherwise solid dark wooden wall sharply focus the vibrant cropped views of the old growth fir trees at the edge of the deep forest.
Lightbox is an uncomplicated yet powerful gesture that enables one to view the subtlety and beauty of the site while providing comfort and pleasure in the constantly changing light of the forest.
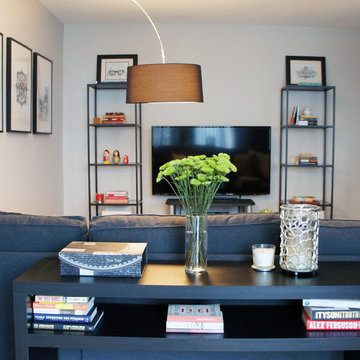
For this small Toronto condo, our main goal was to heighten function while adding our client’s personal style throughout. To create a more spacious and welcoming feel focused on furniture with clean lines, minimal accents, a comfortable sectional to seat multiple guests, and an artwork display creates a welcoming relaxed interior.
For the bedroom, we chose a black and white color palette with layered textures and patterns. A deep red throw gives the room a burst of rich color!
Project completed by Toronto interior design firm Camden Lane Interiors, which serves Toronto.
For more about Camden Lane Interiors, click here: https://www.camdenlaneinteriors.com/
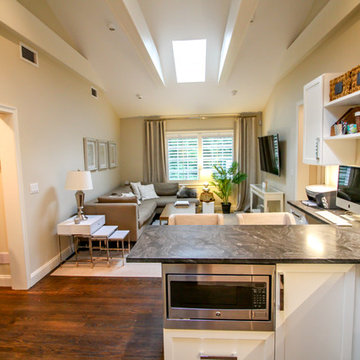
Kleines Klassisches Wohnzimmer im Loft-Stil, ohne Kamin mit grauer Wandfarbe, dunklem Holzboden, TV-Wand und braunem Boden in New York
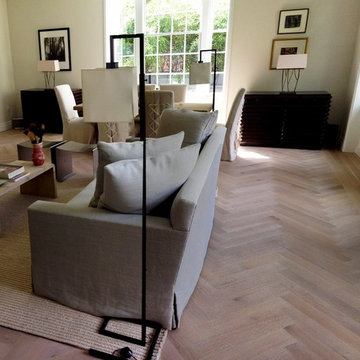
Love the look of Herringbone floors in a home? They have a rich history as a traditional floor pattern in Europe and truly create a classic timeless look in any space. For this Chelsea Townhouse we provided and installed a European White Oak, wire brushed in the field and finished with a hardwax oil. The light character and wire brushed texture give the space warmth and offer varying tones complimenting all aspects of this home design.
For more information about our parquet flooring and installations please visit us at www.sotafloors.com or call us today 212-447-1718
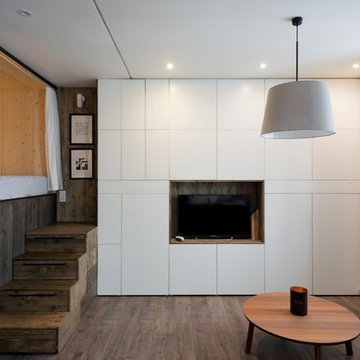
Алиреза Немати
Kleines, Repräsentatives, Offenes Modernes Wohnzimmer ohne Kamin mit weißer Wandfarbe, Laminat und freistehendem TV in Moskau
Kleines, Repräsentatives, Offenes Modernes Wohnzimmer ohne Kamin mit weißer Wandfarbe, Laminat und freistehendem TV in Moskau
Kleine Wohnzimmer Ideen und Design
7
